

February 15, 2026
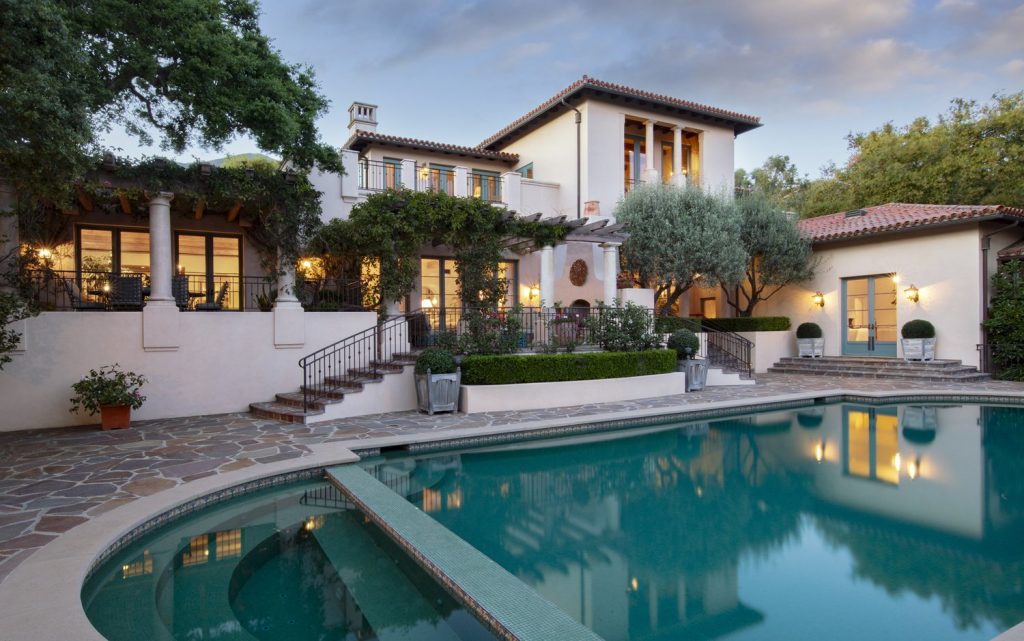
G&C: What drew you to landscape architecture early on?
Stacy Fausset: I had an interest in building things, architecture, and drawing at an early age. I also spent a lot of time outdoors with my family in nature and the two passions seemed to come together naturally in landscape architecture. My track coach in high school was also the drafting teacher. He informed me about the field of landscape architecture and let me take a directed study class – the rest just fell into place!
What has been your favorite work-related field trip or vacation?
Taking a private jet ride with a client to tag olive trees in Central California was the best field trip. Among the best work-related travel has to be Italy – the architecture, people, and food are amazing. The climate is very similar to Santa Barbara, so the plant palette and how trees and plants are used in similar or different ways is fascinating. Locally, I have the privilege of visiting historic estates throughout Montecito on a regular basis. Seeing behind the scenes and contributing to their ongoing preservation and beauty is truly a highlight for me.
What is your favorite public space in Santa Barbara?
There are so many to choose from, but the Santa Barbara Botanic Garden has to be at the top.
What do you like the most about your job?
That it doesn’t feel like a job! I am truly blessed to be able to pursue my passion and get paid for it. The people that I get to work alongside, including many topnotch contractors of every trade, is an ongoing joy in my day to day.
If you had to go back to pick another profession, what would it be?
Geology. I was always fascinated with geology in college – it is like the earth’s history book!
What is your greatest fear?
The threat of global warming and how it will affect not only our region, but humanity.
What do you consider the most overrated virtue?
Obedience. I’ve always been a rule follower, but as I’ve gotten older, I kind of wished I would have pushed the envelope a bit more in my younger years.
Which talent would you most like to have?
Innate musical ability. I really admire my son, who can sit down and play a song on the piano after hearing it just once. That type of musical ability is such a gift.
If you could change one thing about yourself, what would it be?
Being less neurotic about details. It would be great to be able to walk down the street and not notice things that are out of place or need addressing. Then again, if I didn’t have this ability, I suppose I wouldn’t be as good at my job!
What do you consider your greatest achievement?
Opening and running a business while successfully raising my two sons to be responsible, caring young adults contributing to society.
What is your most treasured possession?
Time — there never seems to be enough of it.
What do you most value in your friends? Kindness and caring. A good set of moral values ranks high in my book.
What is your most marked characteristic?
Being very organized.
What word or phase do you most overuse?
“Value engineering” — I wish I didn’t have to say it at all!
What is your motto?
After losing my husband to a long illness my motto has changed a bit. Live and smile every day and don’t sweat the small stuff. Enjoy every moment because tomorrow is not guaranteed for anyone.
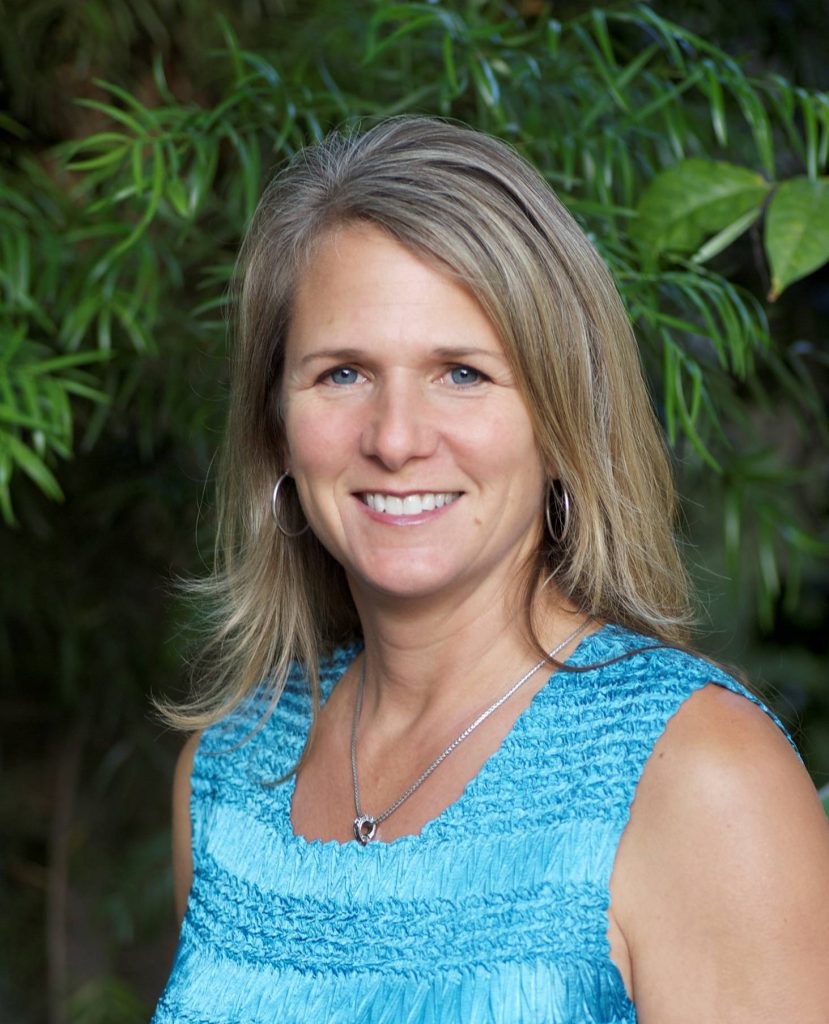
January 15, 2026
Traditional Craftsman home design has endured for more than a century — for good reason. The architectural style is known for its functionality, appeal to the eye, and handcrafted detail, from wide front porches and deep eaves to built-in cabinetry and exposed rafters.
The very first Craftsman-style bungalows in Southern California were built in Pasadena circa 1903. Emerging from the Arts and Crafts movement, the style represented a practical and understated response to the Victorian excesses of the late 19th and early 20th centuries.
Naturally, with its dedication to detail and appreciation of outdoor connections, Craftsman architecture feels at home in Santa Barbara, as shown here.
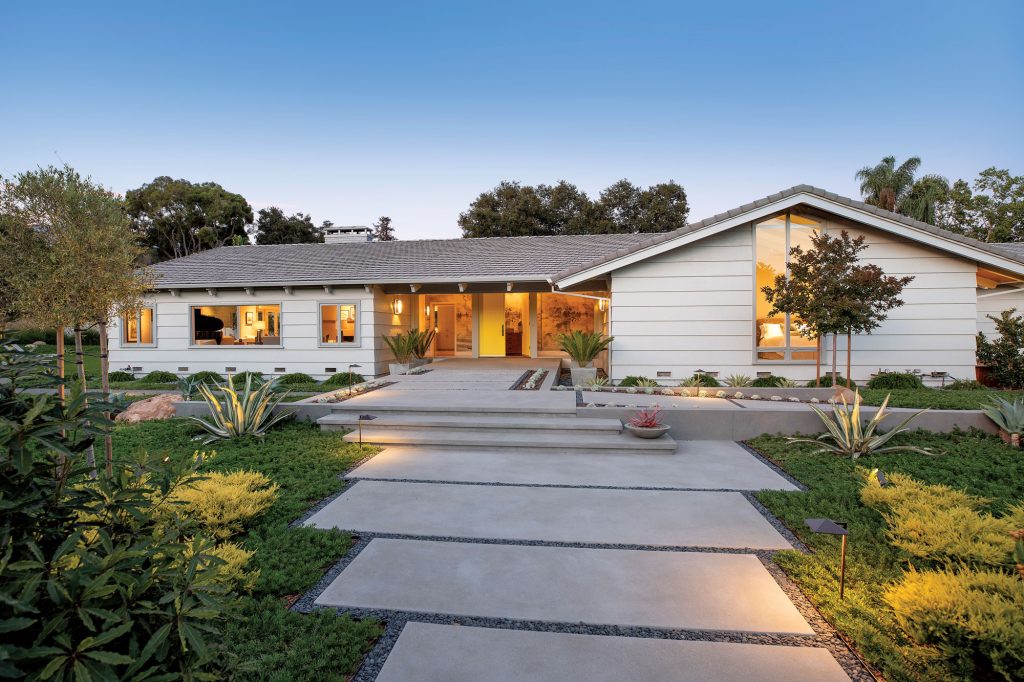
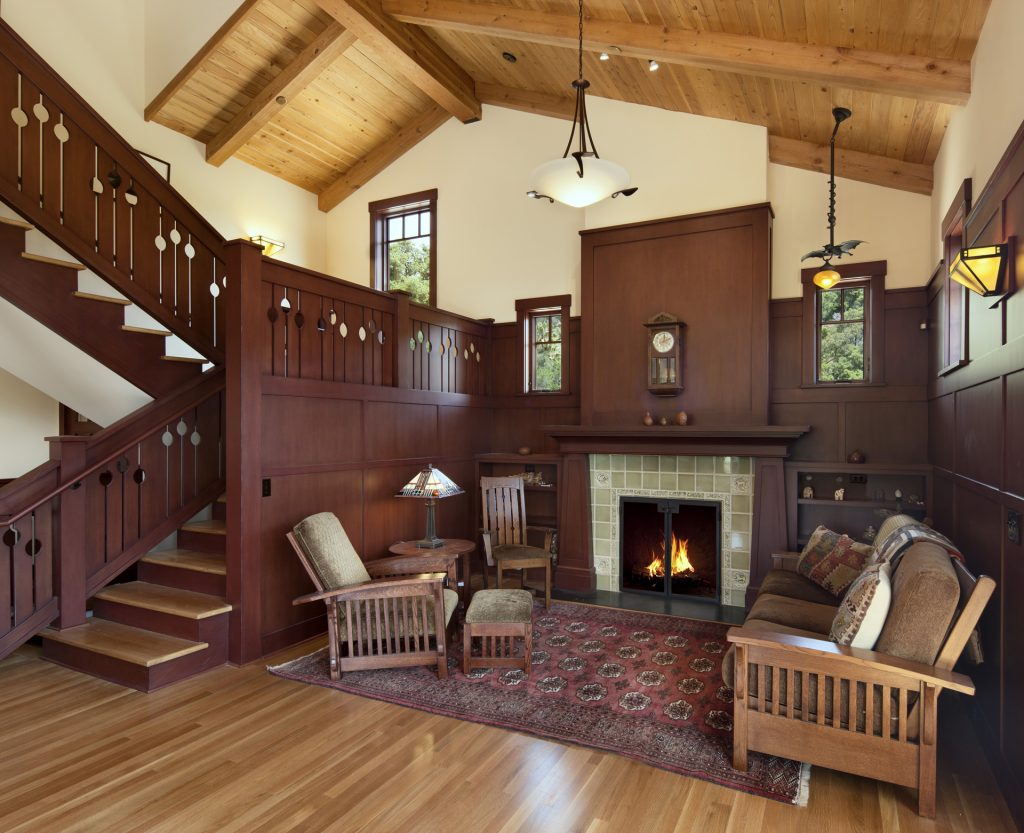
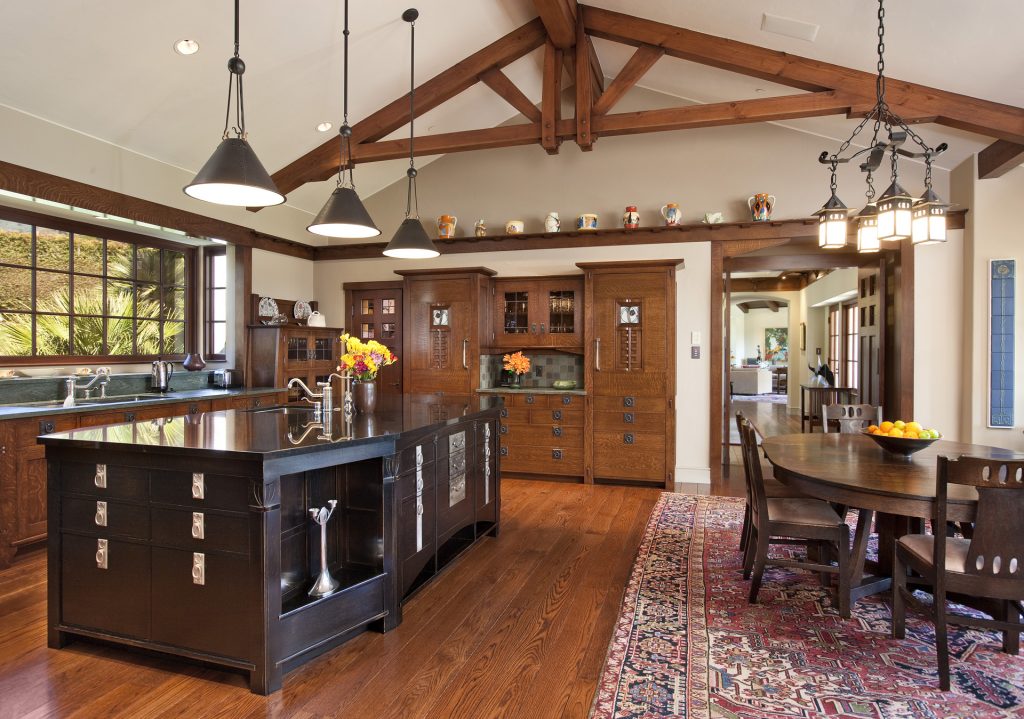
December 15, 2025
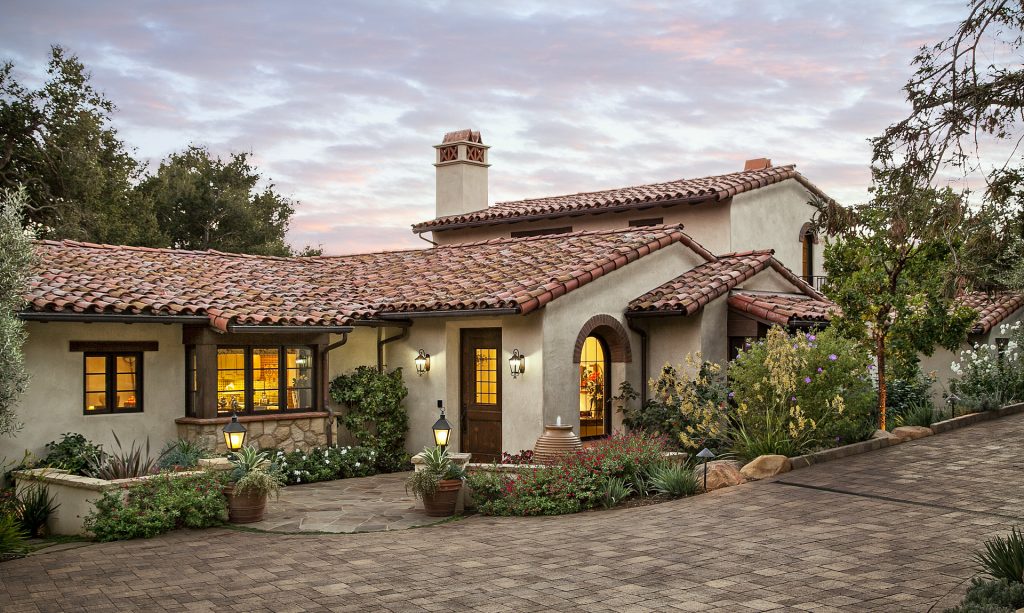
Whether it’s a straightforward remodel or all-new construction, homeowners with a place at the table have a special opportunity as co-collaborators with creative design-build professionals. Together, a good team can move efficiently – and within budget – from wishlist concepts to on-the-ground realities.
Take the Turicchi project, for example. When Lannette Turicchi called Giffin & Crane to spearhead a comprehensive remodel of what she described as her “disjointed and soulless” home, the contracting firm brought in architect Tom Meaney, who has a knack for rearranging awkward floor plans to create better flow. Out of the gate, Turicchi had Meaney and company cofounder Bruce Giffin on speed dial, and they sat down often to discuss details.
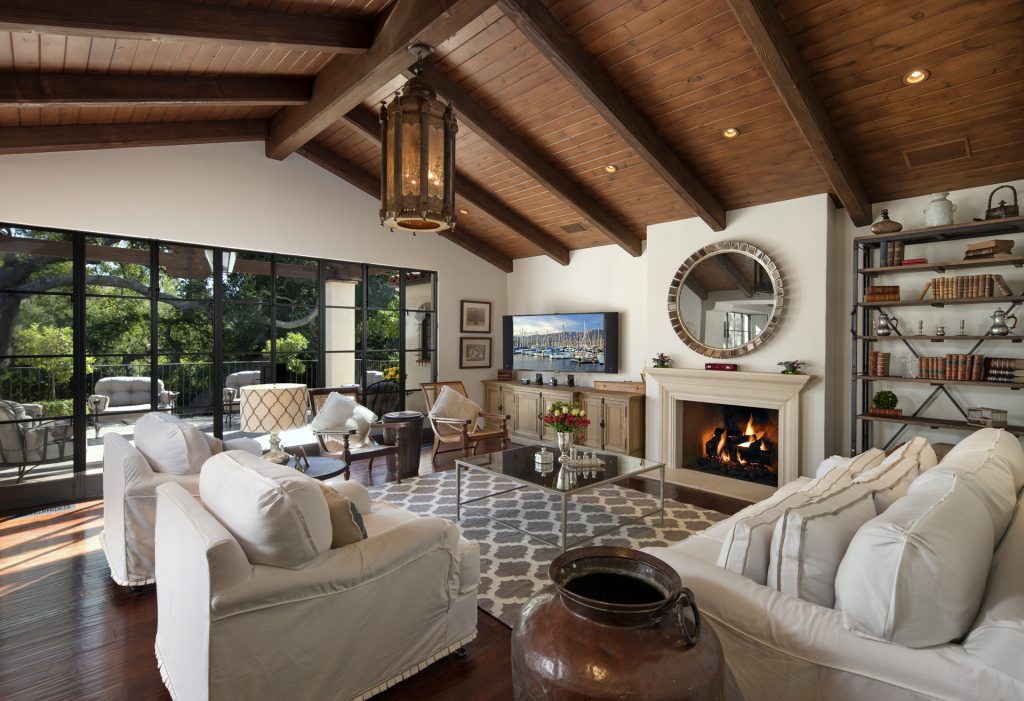
“I would describe design elements that I liked,” remembers Turicchi, “and then Tom would start sketching.” On site, the build team would use giant pieces of cardboard to mock-up life-size versions of the drawings. “Then we would all take a look and talk about it,” she says. “They really appreciated my ideas and input.”
“The best team is the one that can get into your head, see your dream, and make it into a reality,” she adds. “I think we had that.”
It also helped that “Lannette had very good taste and strong ideas,” Meaney says. “She definitely helped the team effort” in overcoming the project’s functional and aesthetic challenges. “Working together, we were able to clean up a lot of the mess she had inherited when she bought the place.”
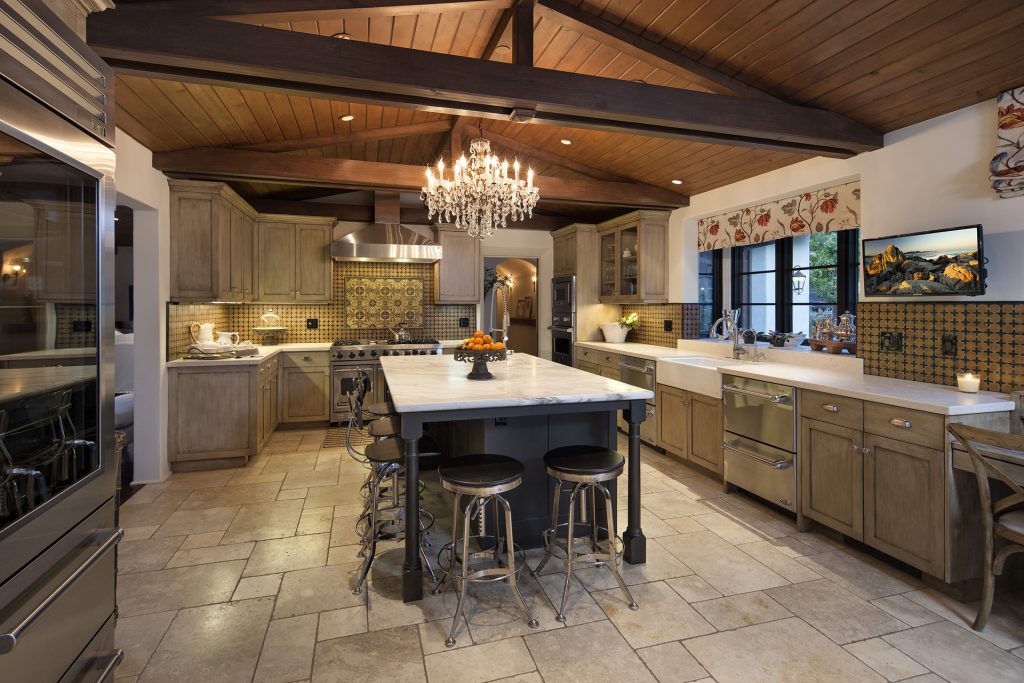
But any successful design-build collaboration is more than just a group of people good at their respective trades, explains company cofounder Geoff Crane. “We gather the right professionals for the tasks at hand, certainly, but they also have to be the ones that will all work together.”
Every project is different. Each one calls for a specific team assembly that matches expertise and personalities and tradesmen and site supervisors. The bottom line, says Crane, is that everybody wants a successful project. It’s really about communication and responsiveness.
“Having contractors and owners and the other professionals at the table can really direct the whole team to where it needs to go,” Crane adds. “That way, you’re moving forward faster and staying within the budget.” And the result is a happy client, keenly aware of the wide range of talent, discipline, and creativity the entire design-build team has brought to the home.
“I had a say in everything,” remembers Turicchi, “and I’m so grateful for those long discussions every step of the way. As a result, I have the house I wanted.”
November 15, 2025

Before landing at Santa Barbara’s Harrison Design, architect Anthony Grumbine earned two bachelor’s degrees — architectural studies and art history — from Carleton University and a master’s in architecture from Notre Dame. He was finishing up that graduate degree in 2007 when he was recruited by Harrison Design founder Bill Harrison at a campus career fair.
Today, Grumbine is a senior principal at the firm, where he’s drawn building plans for some of the region’s finest private homes. Along the way, he’s served in the public sphere, as well, previously as board president of the Santa Barbara Trust for Historic Preservation and currently as chair of the city’s Historic Landmarks Commission.
When asked what he likes most about his job, he replied, “Watching the design process come together through thoughtful collaboration, taking note of that first drawn image as beautifully executed results come to life.” For more, we caught up with Grumbine to talk about the role of fine art in architecture.
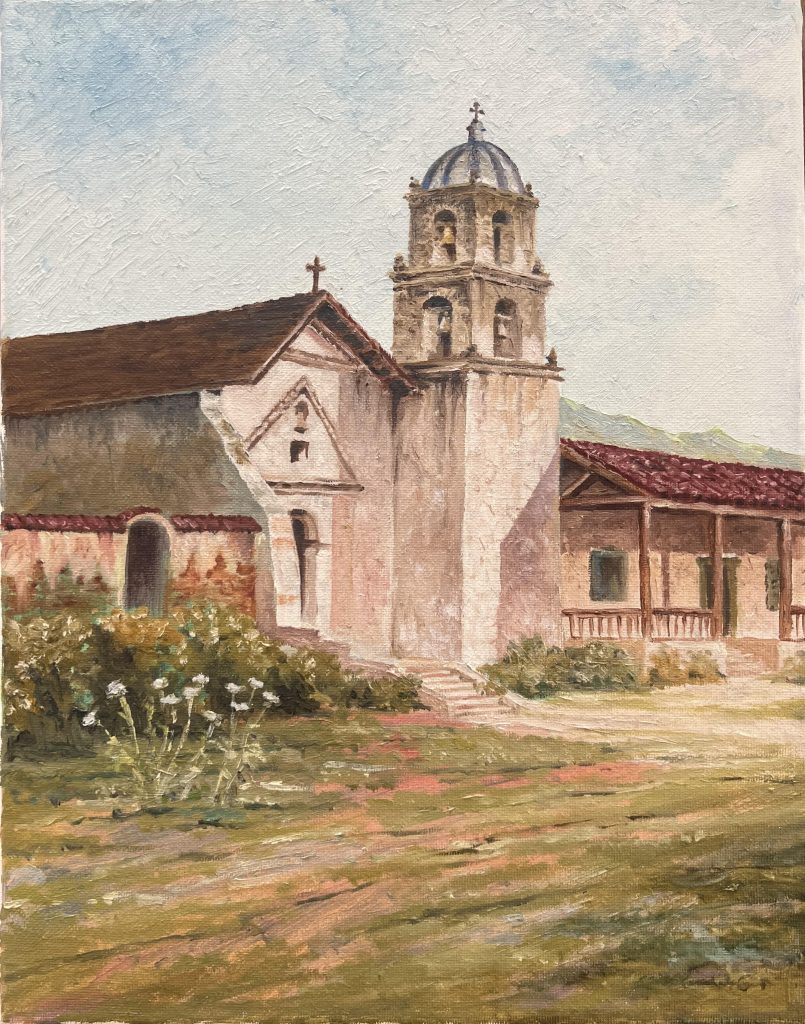
Any artists in your family, or teachers, who encourage you early on?
I grew up in a big family, and we would draw, paint, and do a lot of creative projects, especially since we only got to watch TV on weekends. My parents were very encouraging of our art pursuits.
Any fine art education or formal training?
I took a few art classes in high school and college, but it wasn’t until taking an intense drawing class for my undergraduate architecture degree that I saw a strong improvement. Interestingly, I saw all 70+ of my classmates improve greatly as well.
The other major area of growth came from a drawing class in Rome with Dr. Jaime Cooper, who was both an architect and PhD in architecture history and theory. He taught us to draw as a way of analyzing and understanding great architecture, from entire building sketches to the smallest classical moulding profile.
Tell us more about studying in Italy. Highlights?
It was as part of a two-year masters of architecture program at the University of Notre Dame, with one semester in Rome. We took several trips throughout Italy, studying the great buildings and cities.
Assisi was my favorite hilltown. Venice was magical and otherworldly. Rome was overwhelming in the amount and quality of beautiful buildings. I filled an entire sketchbook.
What’s the story beyond your watercolor of Venice’s St. Mark’s Square?
During my semester in Italy, I visited Venice with my wife and our four sons. The painting depicts our three-year-old and four-year-old chasing pigeons in the square (which they loved doing in any piazza). It was a gift for my wife, and definitely one of my best pieces.
During the 2017 Thomas Fire, we were out of town and the fire was very close to our house. A good friend offered to grab whatever he could carry out. I panicked and picked the largest oil painting we had. Then after I had hung up the phone, I remembered “Chasing Piazza Pigeons” and was kicking myself for not choosing it. Thankfully, our house did not burn. That experience helped me realize that this is my favorite painting.
How does your fine art background inform your architectural work?
The ancient Roman architect Vitruvius, in his Ten Books on Architecture, talks about how all good architecture has three key components: ”firmitas” (well built), “utilitas” (function), and “venustas” (beauty). In various ways, art has informed my work as an architect, especially in helping me be sensitive to what makes things beautiful – how the shape of a moulding catches the raking morning light, how certain proportions are especially pleasing to the eye, how the right materials and colors work perfectly as an architectural palette. There are so many ways in which an artistic eye helps architects create beauty.
Another way the practice of art has helped me professionally is in sketch studies of well-built historic architecture. That helps me analyze and understand why buildings last through construction methods, materials, and thoughtful, practical detailing.
An artist’s perspective helps remind me to be part of projects that are not only built well and function well, but are also so beautiful that artists would want to paint them. Whether it be a stunning home that perfectly suits the owner, or a church that moves the soul to God, I have found that beauty is critical to architecture.

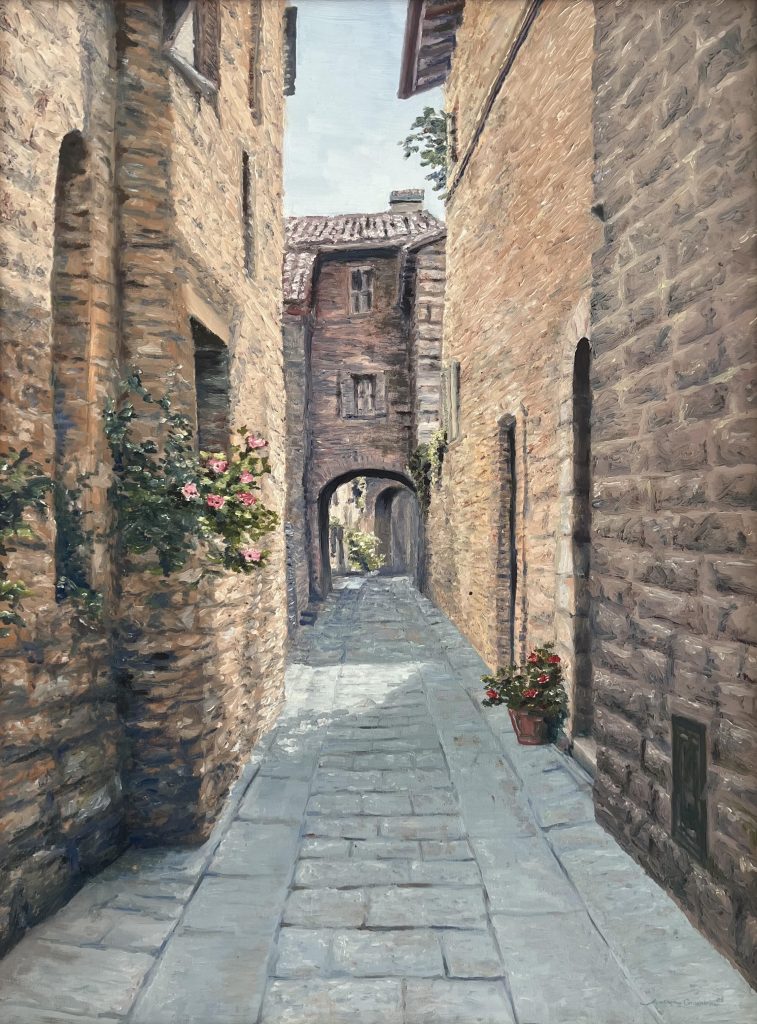
For more, check out Grumbine on Instagram @anthonygrumbine
October 15, 2025

California’s official Flood Preparedness Week runs Oct. 18–25, and its arrival summons that old saying attributed to Benjamin Franklin: By failing to prepare, you are preparing to fail.
Fortunately, the heaviest spells of Santa Barbara’s typical storm season don’t arrive until after the first of the year. So there’s still plenty of time to take some very simple steps to prepare for power outages, big winds, and heavy rains and related flooding.
Working with local, federal and other state agencies, California’s Department of Water Resources annually rolls out messaging to help folks get ready. It’s pretty straightforward —
Now is also a good time to take a closer look at your property. Even the best-built homes ought to get a preseason onceover. It’s always better to catch and fix potential problems early on — it could save you considerable time and money down the road.
All of this may seem like a somewhat tedious chore. But getting better acquainted with your property and preparing for emergencies — even mild ones — is always a good call. Ben Franklin would agree.
September 15, 2025
Tiled roofs, thick stucco walls, large windows, arches, columns, and courtyards — the building specifications of Mediterranean architecture not only please the eye, they serve a function in their climate namesake.
Those half-tubular roof tiles (always in baked-clay red) capture cool air to insulate the home on hot days. Those thick walls also enhance insulation. In combination, lots of window glass, arches, columns, and courtyards — along with balconies and patios — blend indoor-outdoor living, a desirable setup in our mostly warm and dry climate. Indeed, in Santa Barbara, it’s all around, from our mission and courthouse to our businesses and homes.
Over the decades, we’ve built what seems like countless Mediterranean homes. Here’s a few standout renovations.
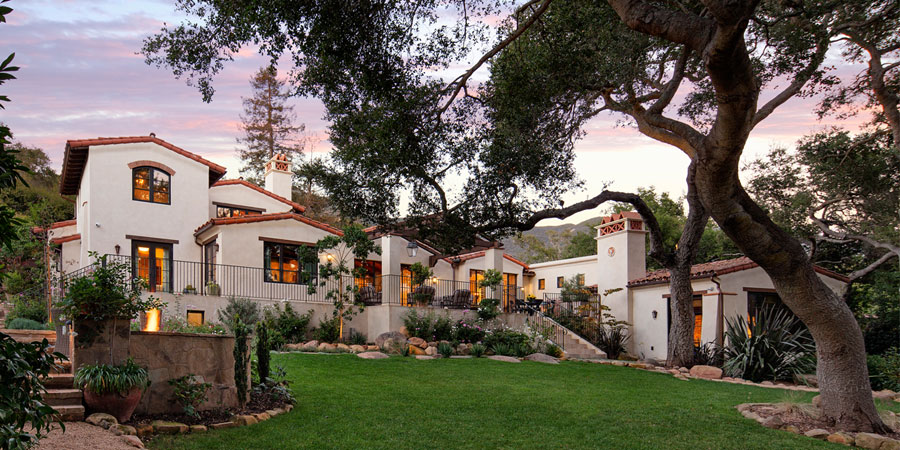
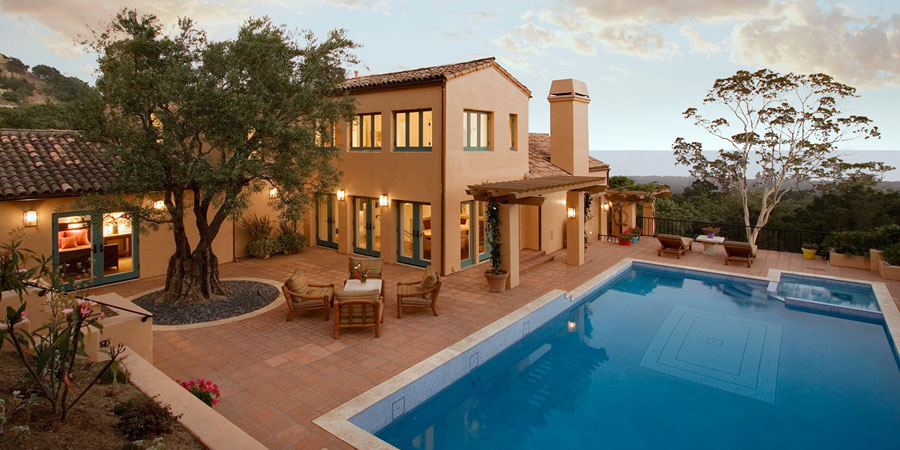

August 15, 2025
If there were ever such a thing as the quintessential Santa Barbara Experience, it would undoubtedly happen outside. It would also likely include a nice meal with friends and/or family. Welcome to outdoor dining in what’s often described as Santa Barbara’s perfect Mediterranean climate, a mix of sunny breezes, mild temps, and changing colors — often year round. Taking advantage of such favorable conditions often appears near the top of a newly built or remodeled home’s scope of work. Here’s a few of our favorites.
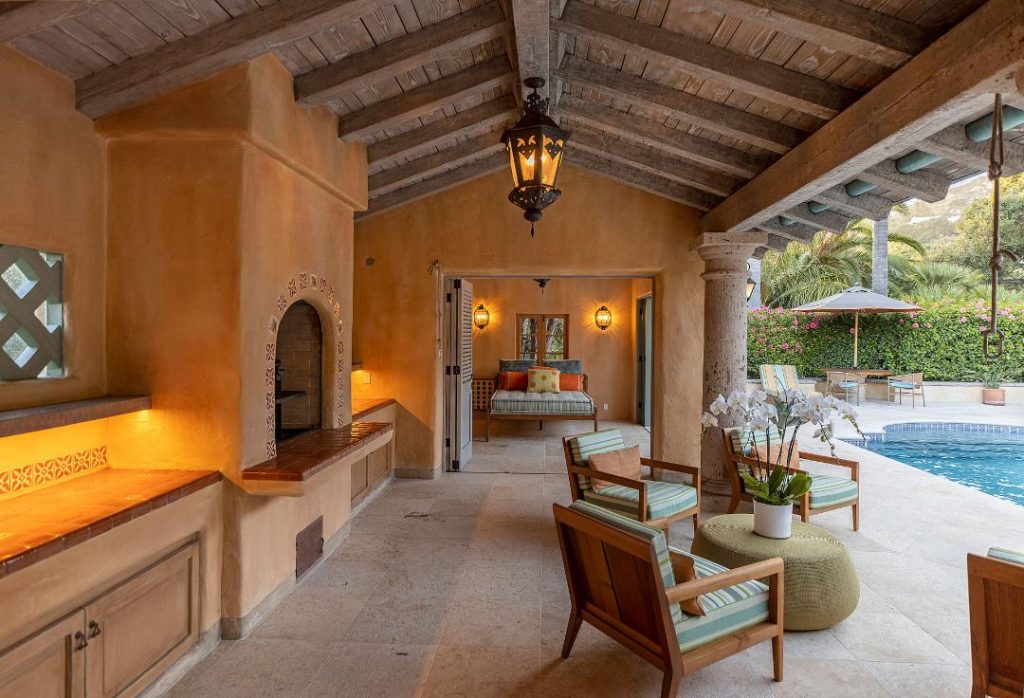
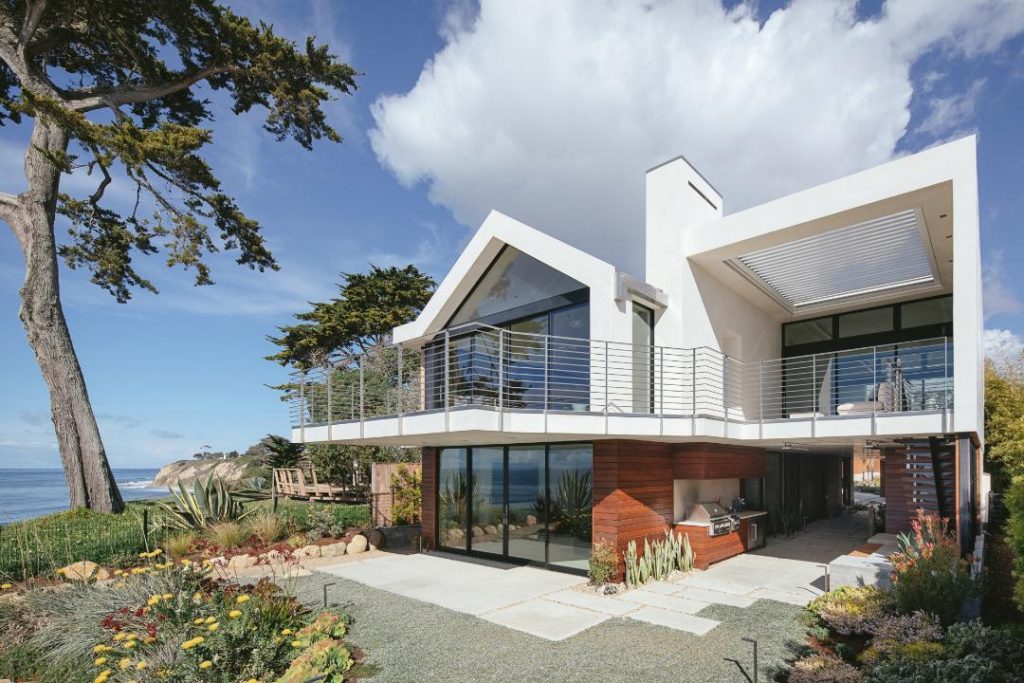
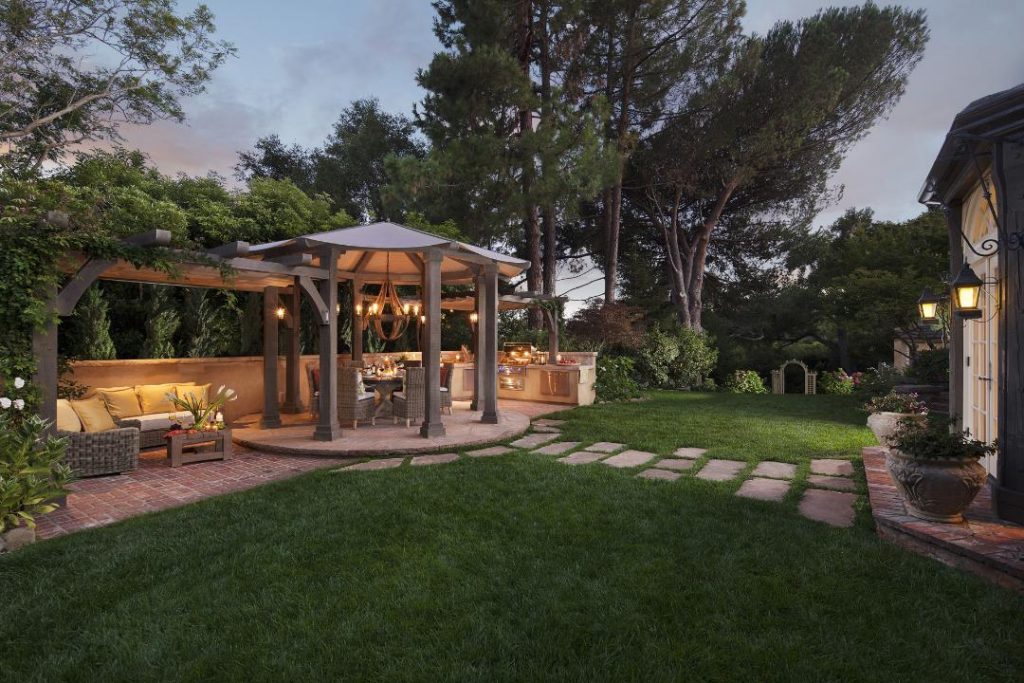
July 15, 2025
Summer months call for outdoor dining, entertaining and simply enjoying a comfortable spot with breezy shade and sun. In that sense, Santa Barbara knows the perfect patio. Deeper, the word itself — patio — is Spanish in origin, and those early enclosed courtyard concepts were adapted from Roman designs that primarily served to keep livestock from wandering off. Deeper still, the concept dates to the terracing practices of Neolithic farmers. Either way, patios have always been deeply connected to the outdoors and cycles of nature. In SB, those connections continue. Here are a few favorites.
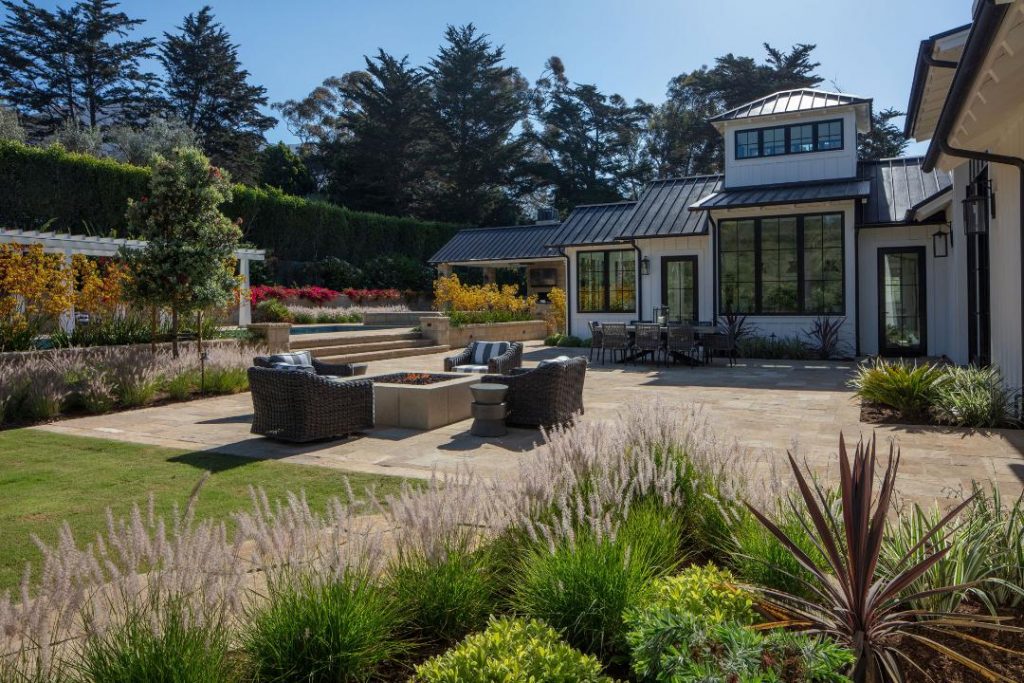
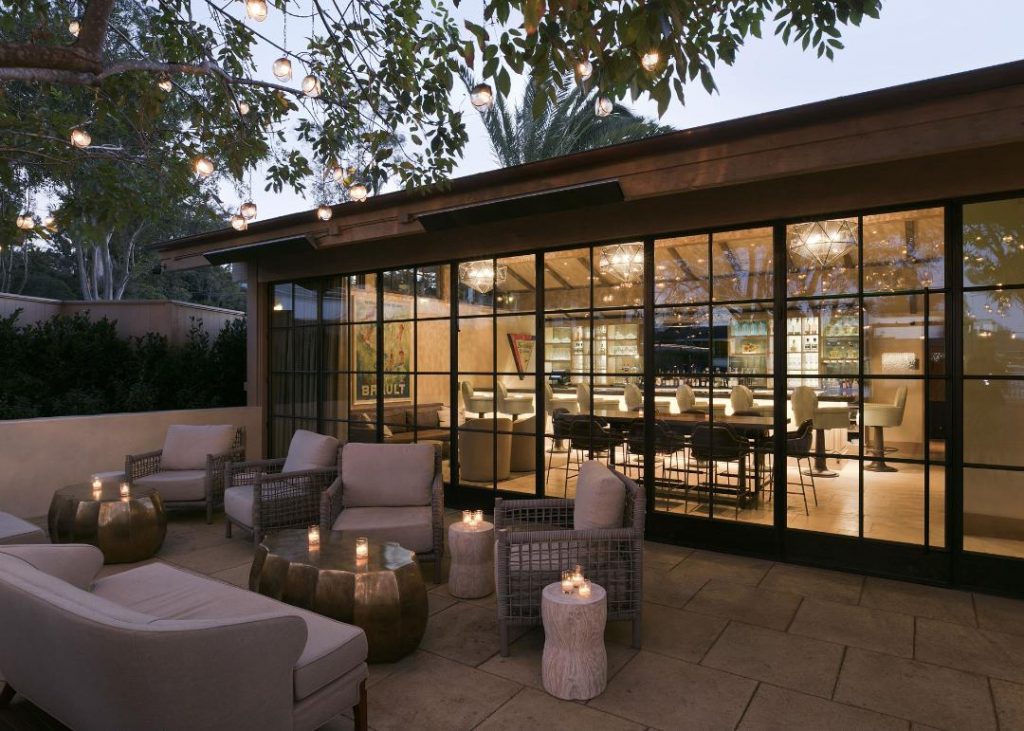
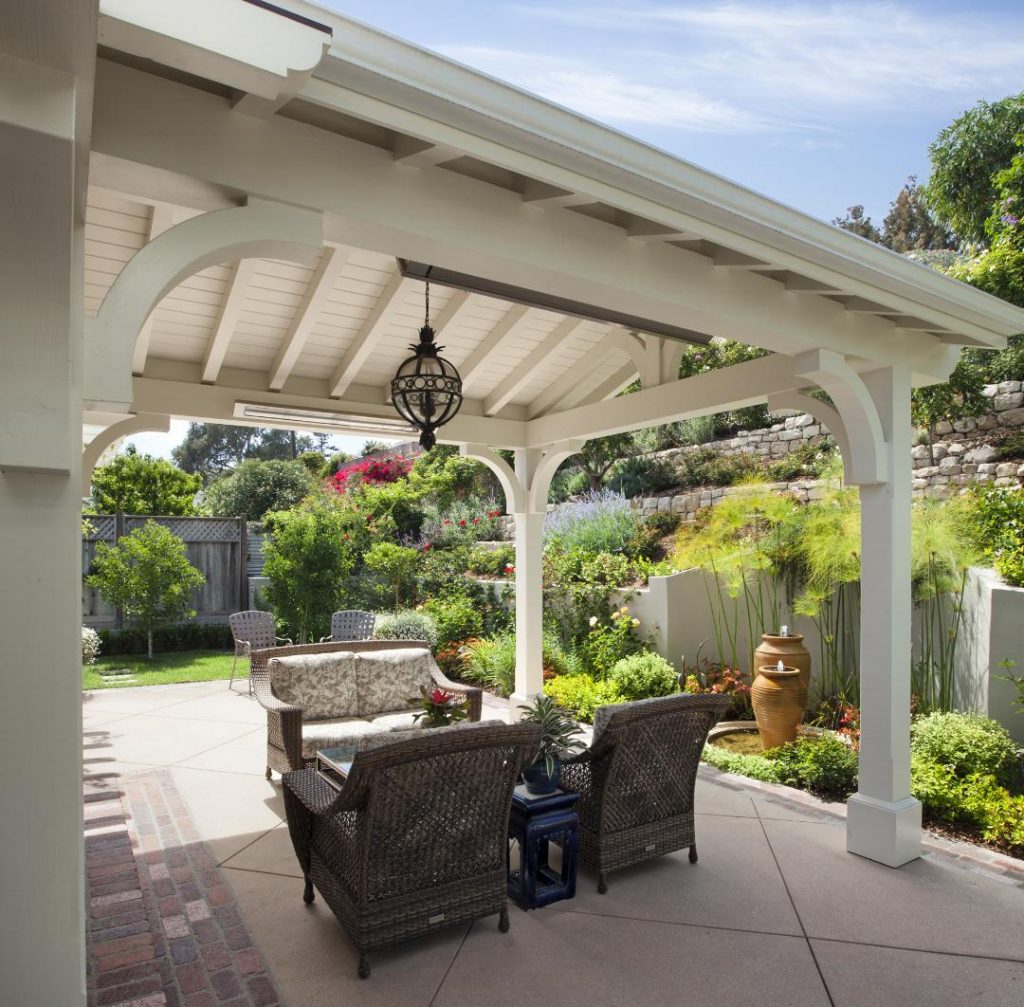
June 15, 2025

This is the time of year when our firefighters become extra-vigilant as warmer, dryer days and nights stoke the potential of wildfire, Santa Barbara’s most common natural disaster. On June 2, Santa Barbara County Fire Department — in coordination with local, state and federal agencies — announced the beginning of this year’s “high fire season.”
With the declaration, County Fire has suspended all residential burn permits and increased response deployment. The department has also detailed a host of proactive safety measures that residents can perform on their properties to help mitigate disaster, including maintaining “defensible space” safety buffers around their homes and outbuildings by removing or thinning vegetation and other combustible materials. Safety agencies also highly recommend “home hardening” against flying embers that can sneak through vents into attics, crawlspaces, eaves and even under doors.
The best measure against embers is to eliminate vents altogether by building sealed, insulated and conditioned attics and crawlspaces.
“There’s substantial technique involved in constructing these spaces so they don’t create rot, so make sure your builder understands the science of building them,” says now-retired Giffin & Crane cofounder Bruce Giffin. “Additionally, if you’re going to have exposed wood on the exterior of your home, there are a couple of options to reduce the chances of it catching fire. If it’s new wood, you can order it from the lumber yard to be treated with a fire-resistant chemical. If it’s existing wood, intumescent paint can be applied.”
Builders can also make homes more heat-resistant by insulating every wall, including spaces that don’t call for it, including outside covered patios, stucco columns, and parapet walls.
“Every wood wall, every ceiling — whether inside or out — and every wood cavity should get insulation to reduce the transfer of heat,” Giffin recommends. “The next-best thing to do during new construction or an extensive remodel is to apply a layer of one-inch-thick, foil-faced radiant insulation over all of your plywood wall sheathing before the exterior of your home is stuccoed. This will add insulation value to your walls and — more importantly — reflect heat away as wildfire closes in.”
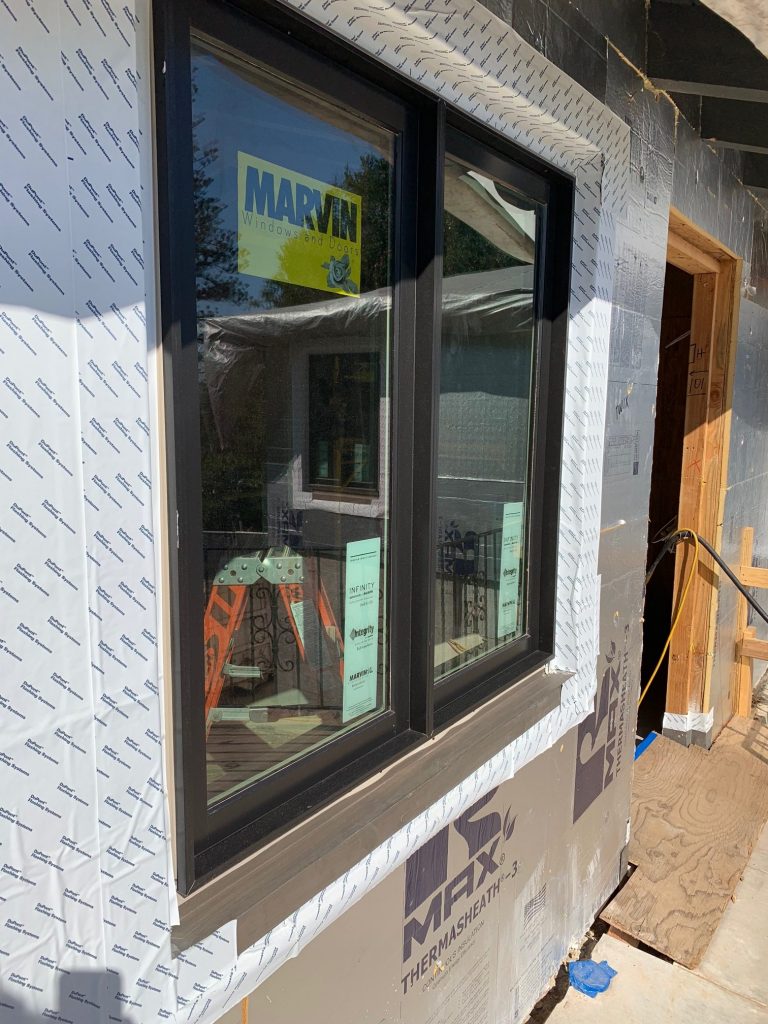
Keep in mind that even with defensible space and above-and-beyond home hardening, wildfires can be unpredictable. Our emergency professionals urge us all to sign up for emergency alerts — at readysbc.org — and to never hesitate to get out of harm’s way.
For more information on defensible space, home hardening, and other emergency prep, visit sbcfire.com/ready-set-go/
“Construction is a dance,” says landscape architect Puck Erickson. “We all have our moves.”
For Erickson, who grew up on the East Coast, those moves found their footing in elementary school, when she and her bestie drew their first floorplan on the elementary school playground. Fast forward to college. Erickson studied ceramics and painting at the Rhode Island School of Design and the Kansas City Art Institute.
In the early 1970s, she moved west, landing in the Santa Ynez Valley, where she helped build several houses from the ground up. In 1977, she cofounded Arcadia Studio (arcadiastudio.com), a landscape architecture firm, in Santa Barbara. She and her partners have long shared the strong belief in the spirit of collaboration, both within their team and with all the other players on any given project.
“My education and experience in the construction trades taught me humility, the importance of collaboration with people who know what they are doing, and understanding that critiques of your work are not personal attacks,” she reflects.
For our occasional G&C Questionnaire, we caught up with Puck to learn more about career highlights, lake life, and a certain airborne rodent.
G&C: What drew you to landscape architecture early on?
Puck: After studying art and science, it was a perfect combination of the two.
What has been your favorite work-related field trip or vacation?
So hard to say but probably a hiking trip in Spain, botanizing and sleeping under cork oaks.
What is your favorite public landscaping design in Santa Barbara?
The Santa Barbara Botanic Garden.
Where do you often find design inspiration outside of landscape architecture?
The infinite patterns and structure of the natural world.
What do you most like about your job?
Every day is completely different, and I get to be outside.
If you had to go back to pick another profession, what would it be?
Writing comedy.
What is your current state of mind?
Saddened by people walking away from the arts and sciences
What is your idea of perfect happiness?
Swimming across Long Lake in the Adirondacks.
What is your greatest extravagance?
Swimming in the Adirondacks every summer.
What is your greatest fear?
Our loss of empathy and civility.
What do you consider the most overrated virtue?
Working over 80 hours a week.
Which talent would you most like to have?
Dance.
What do you consider your greatest achievement?
Growing gardens and family.
What is your most treasured possession?
My eyesight.
Which living person do you most admire?
Anyone who serves others.
Who is your favorite fictional character?
Rocky the Flying Squirrel.
Who are your heroes in real life?
Aid workers.
On what occasion do you lie?
To avoid hurt feelings.
What is your most marked characteristic?
Humor.
What word or phase do you most overuse?
“No worries.”
What is your motto?
The Girl Scout motto, “Be Prepared.”
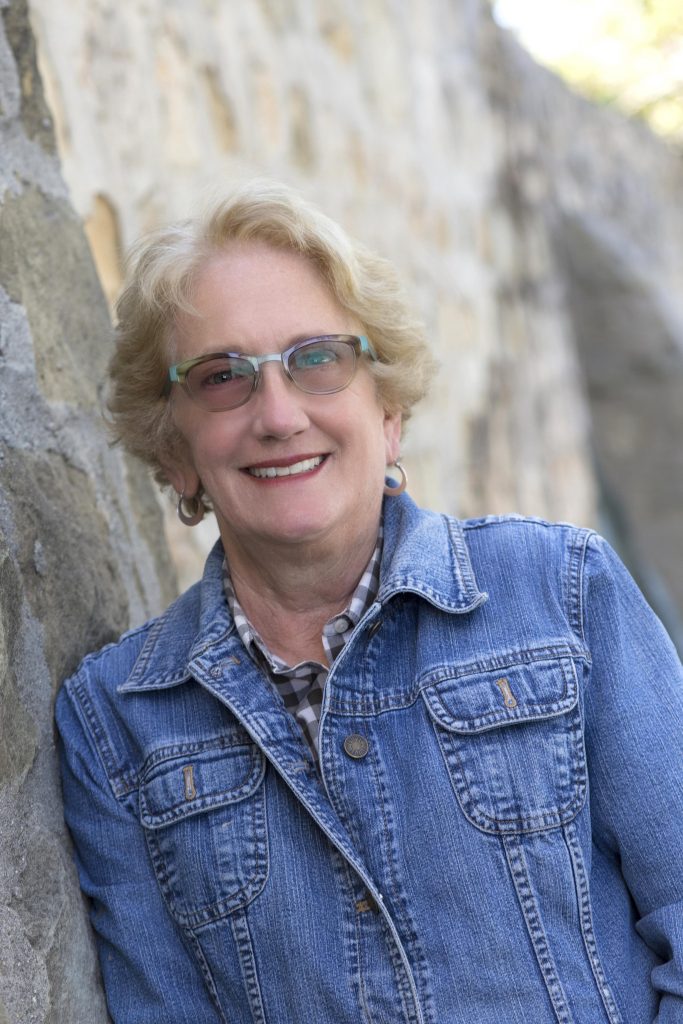
April 15, 2025
Roomy. Comfortable. Welcoming. Central. Any good living room ought to check off those boxes. After all, it’s often the biggest and most carefully curated room in the house, where shared space prevails for family as equally as guests. Here are a handful that get it right, along with insider details on the projects and props to designers. All photos by Jim Bartsch.

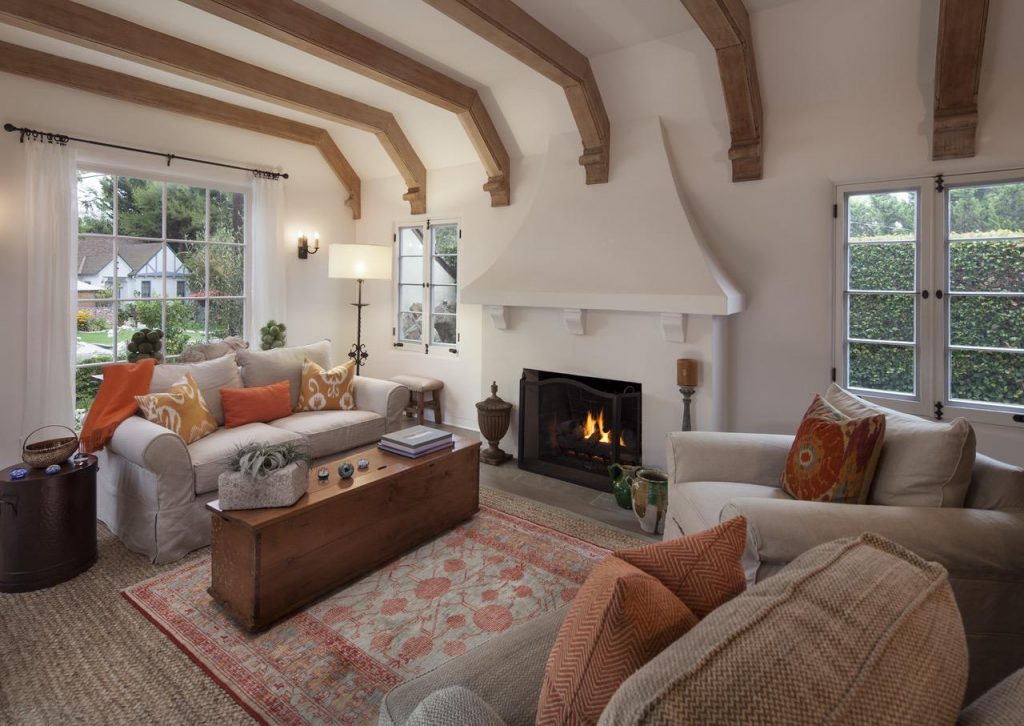
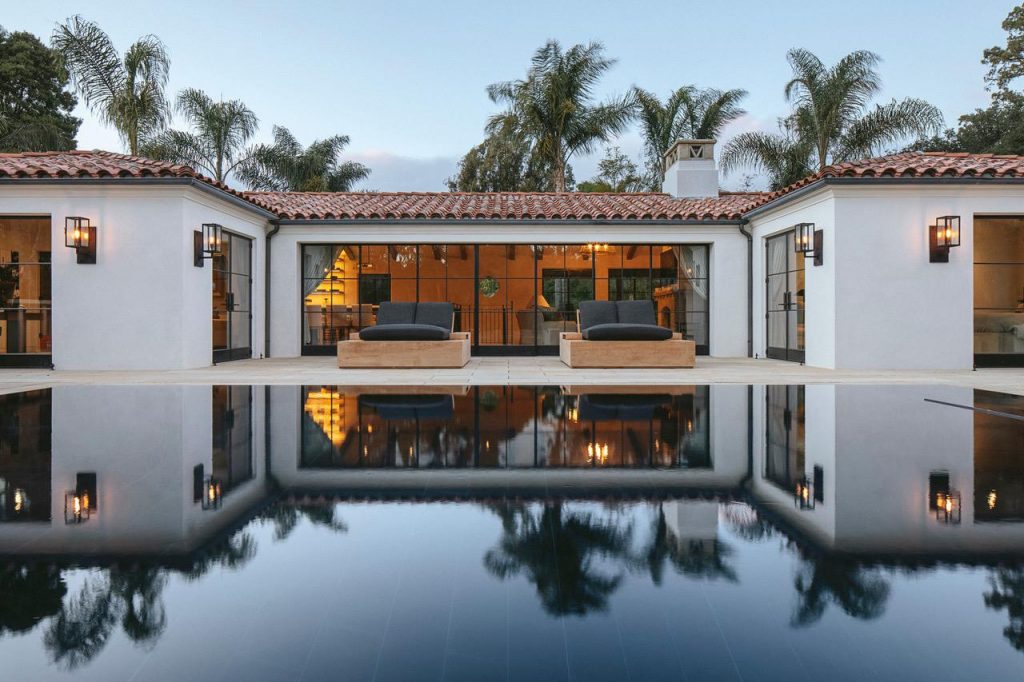
March 15, 2025
From curb appeal to backyard paradise, the impact of professionally designed landscaping is tough to underestimate. While our focus is on building homes, we understand that their comforts extend to the surrounding yards, especially here in Santa Barbara, where indoor-outdoor living plays out year-round. That’s why we always welcome working alongside many of the region’s top landscape architects and installers. Here are a handful of favorites.
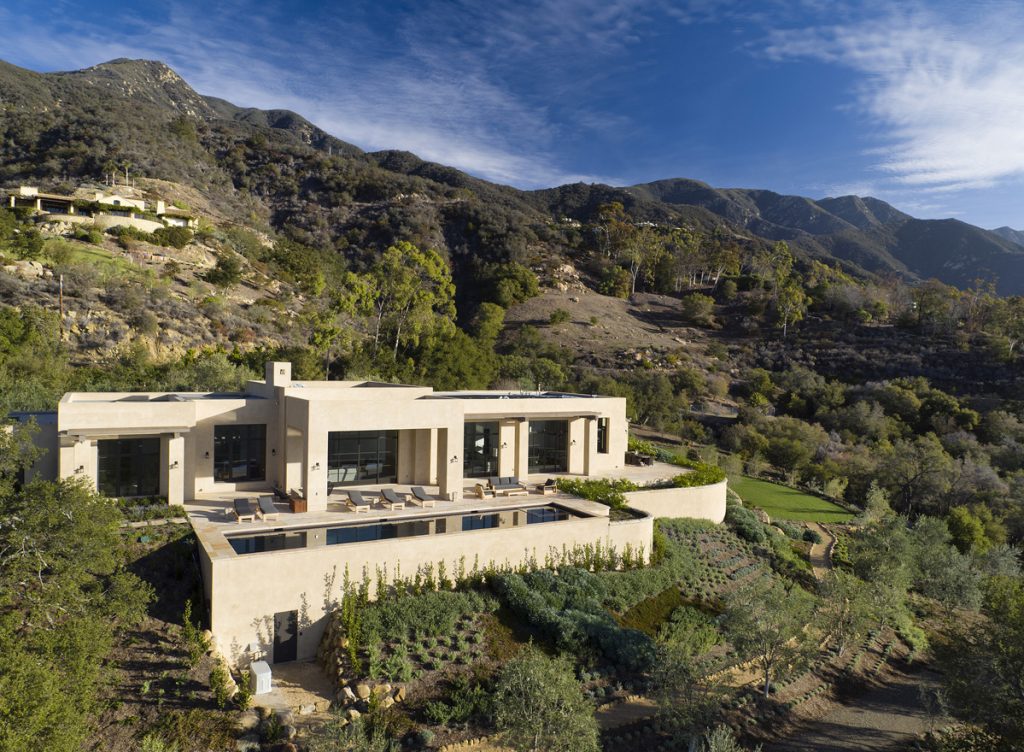
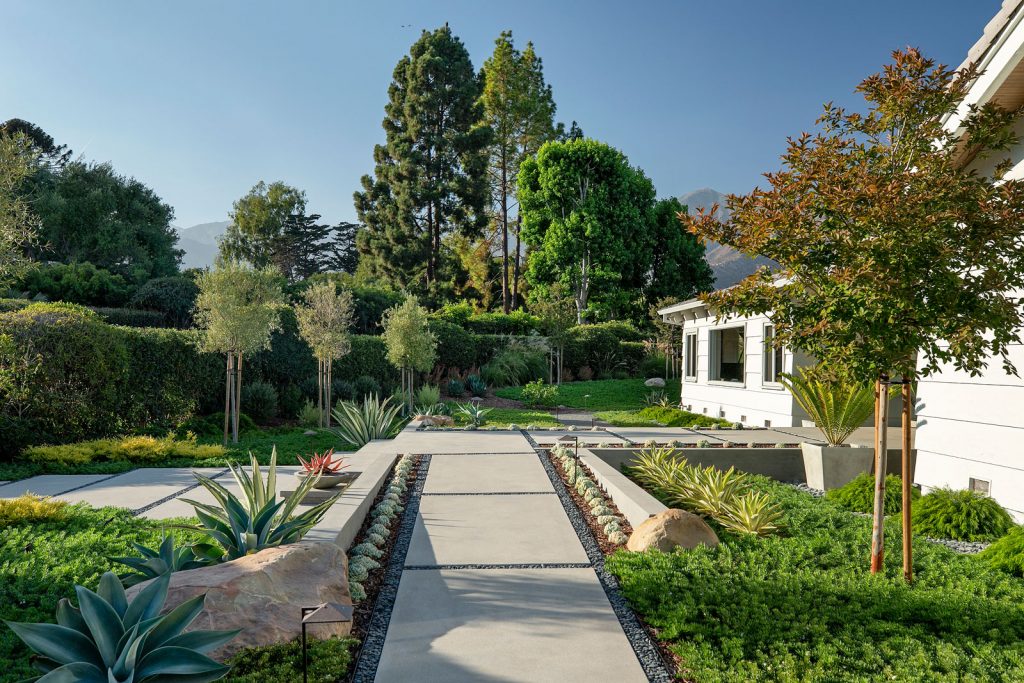
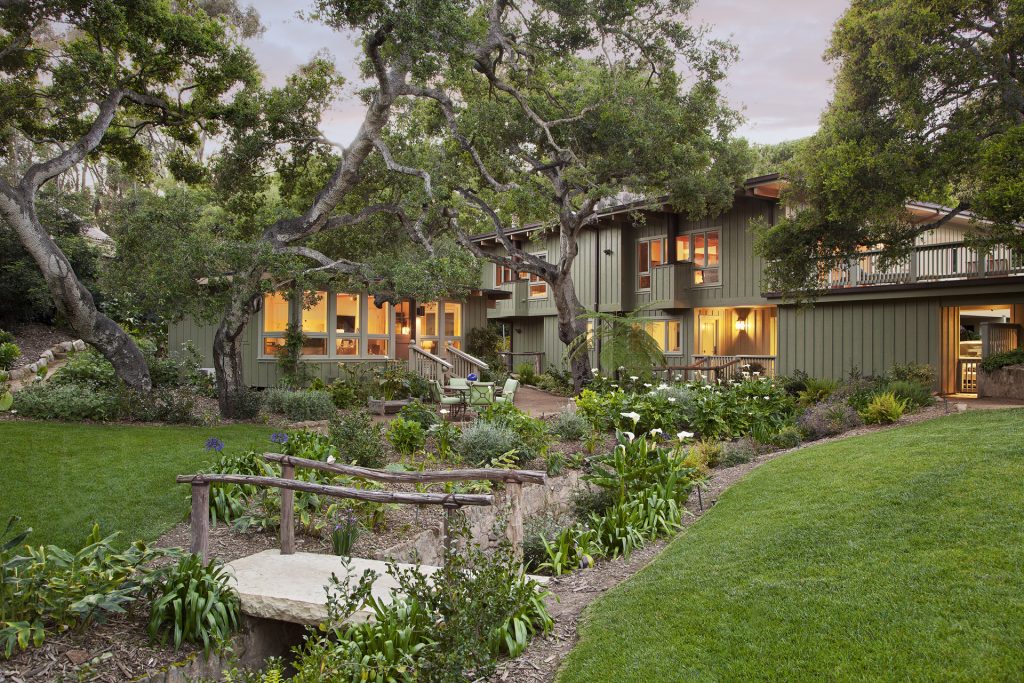
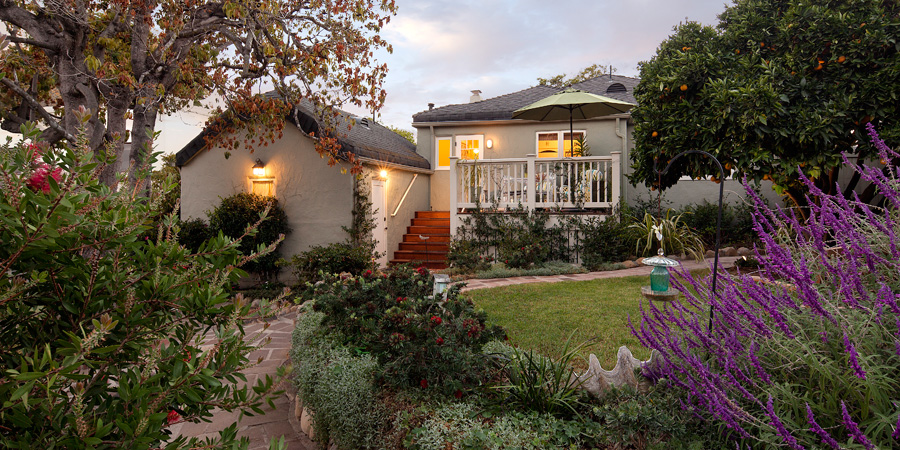
February 16, 2025
Since our founding in 1986, the vast majority of our projects have been custom homes and remodels. Occasionally, however, our expertise in building unique, comfortable and safe living spaces has been put to use locally in the commercial construction market. Here are a handful of our favorites.
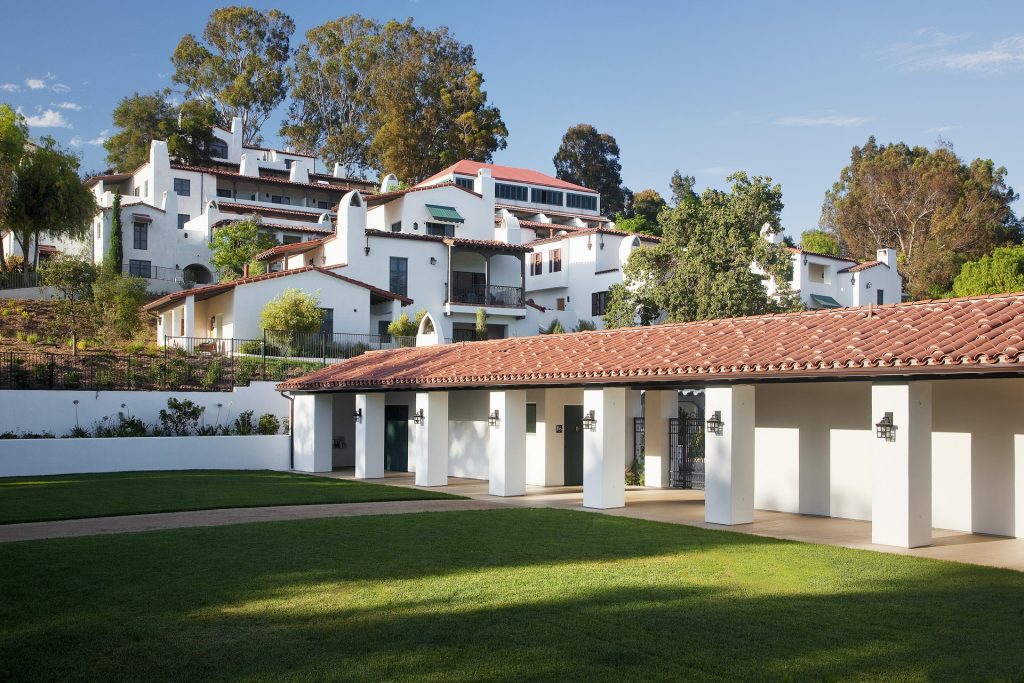
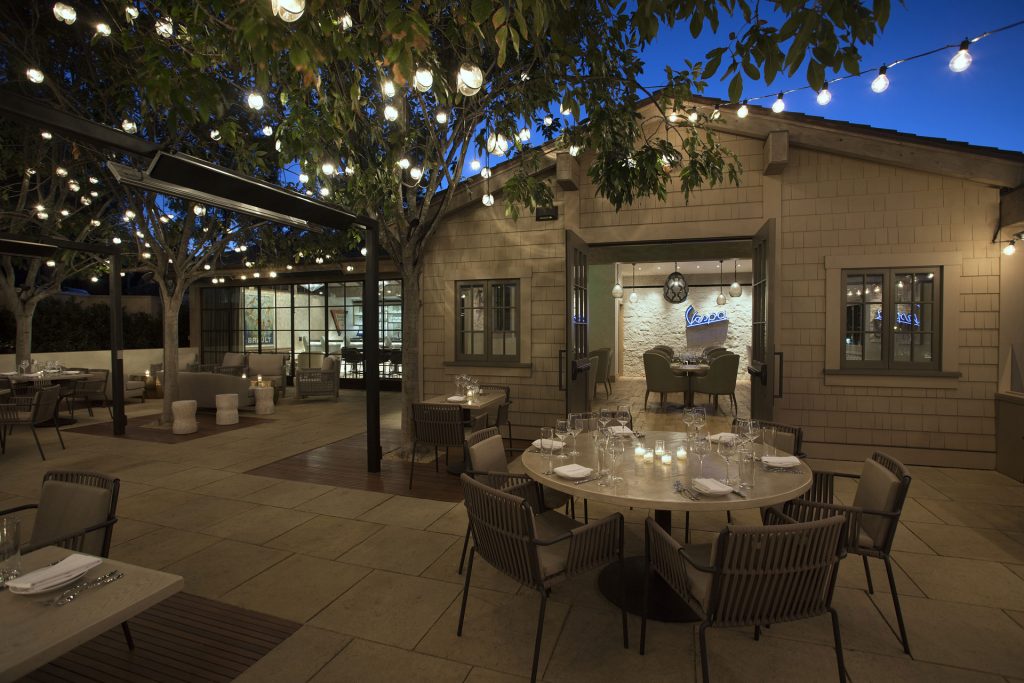
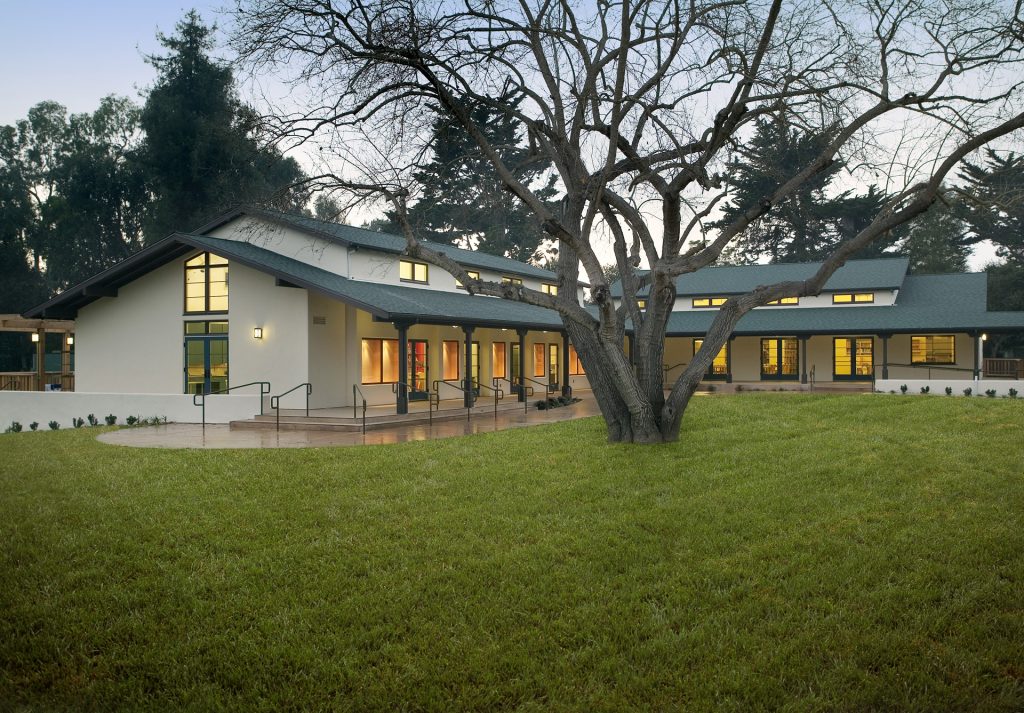
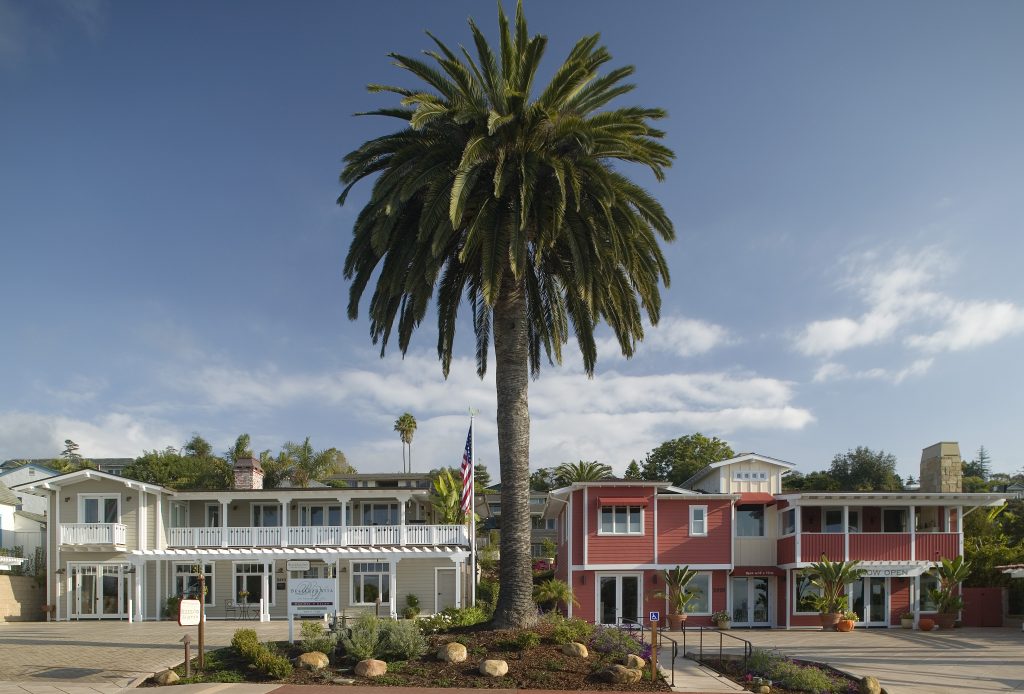
January 15, 2025
The backstory of today’s kitchen island has roots in the standalone scullery workstations of large estates in the 18th century. In the early 20th century, architect Frank Lloyd Wright’s open-plan homes blurred or eliminated physical barriers between kitchen, dining and living spaces, with islands serving as important pieces of functional furniture for mingling and food prep. Their mainstream arrival surged in the 1960s as “The French Chef” hit cooking show featured host Julia Childs serving up at-home recipes and radiant joy while stationed at her kitchen island.
Today, kitchen islands honor their ancestral roots as extra countertops for rough-chopping onions and dishing out a quick breakfast before the kids head to school. And in many households, they’ve become the heart of the home, gathering places for family and friends to simply snack, dine, drink or just hang out.
Here’s a handful of our favorites and a bit about the bigger projects they were part of.
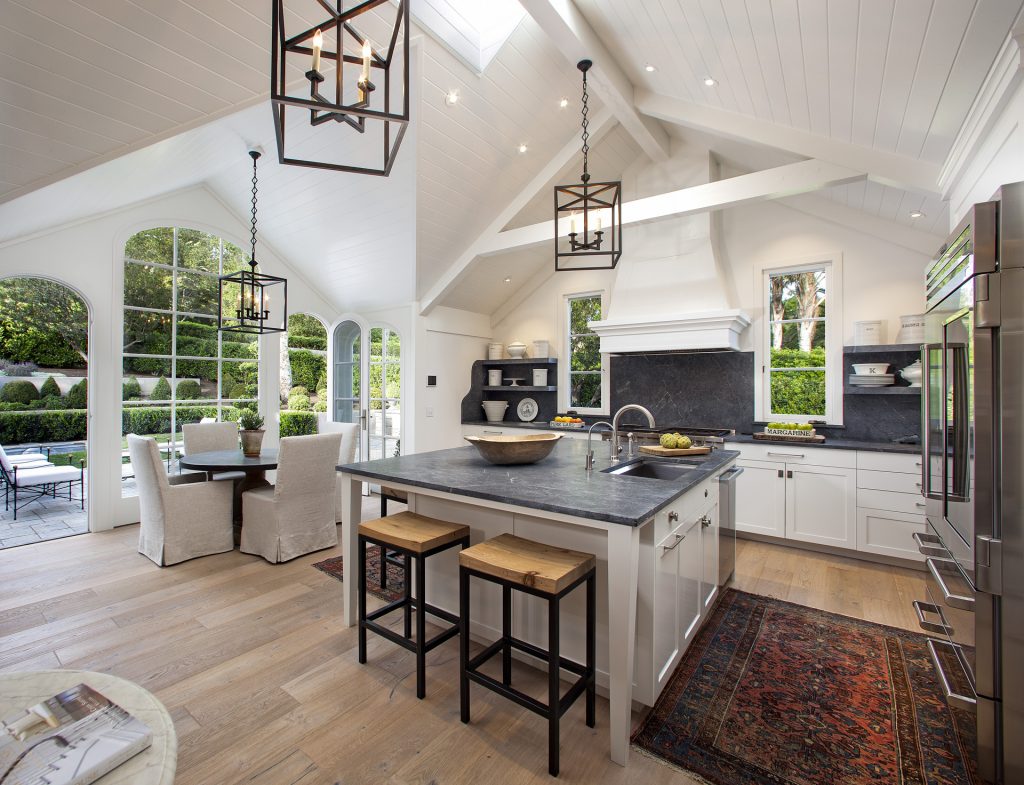
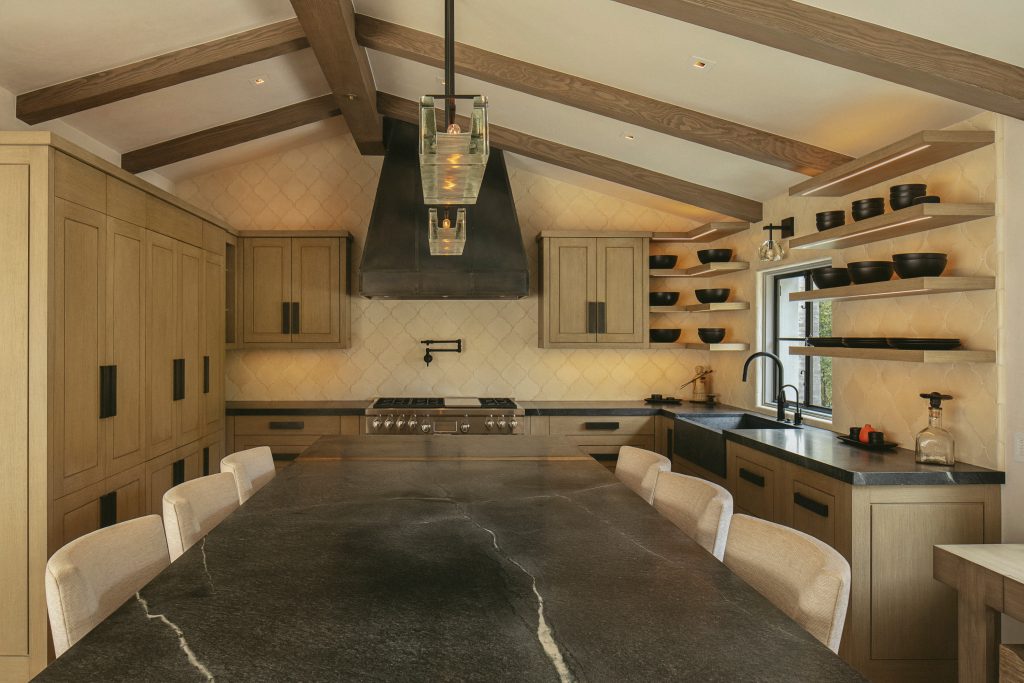
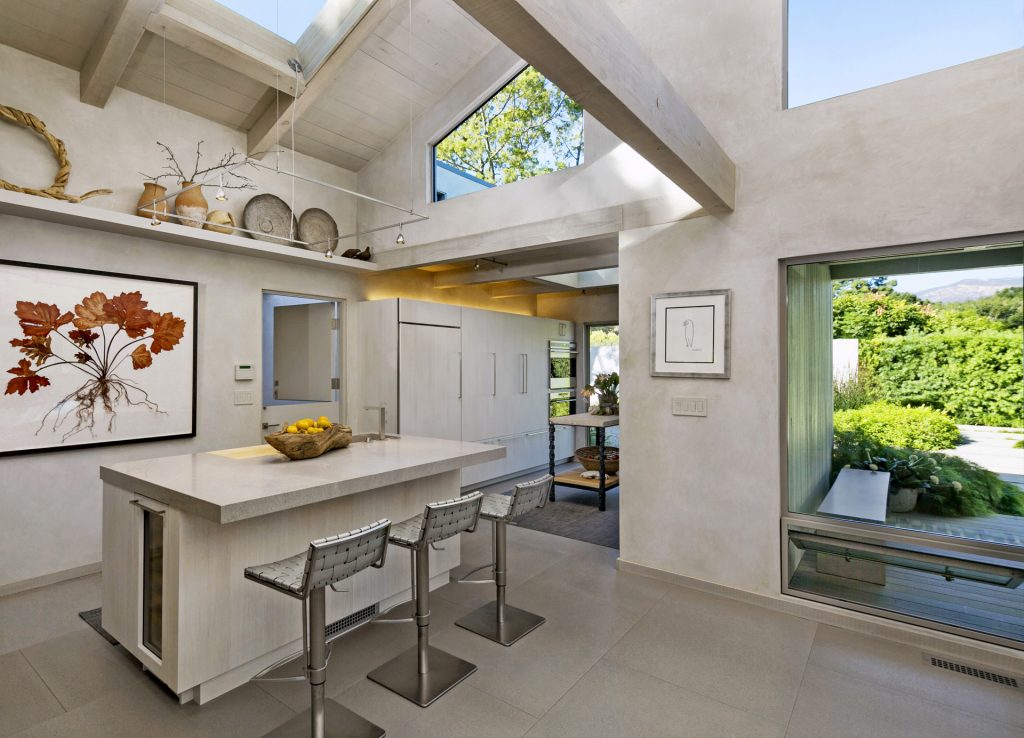
December 14, 2024
These days, curb appeal is much more than a property’s attractiveness to a potential buyer. On or off the market, a good look from the street is the ultimate welcome mat for owners returning from a trip or even a long day at work, and also a warm invitation for their guests to make themselves at home. For any custom build or remodel, details make all the difference. Inside, countless features can be personalized for specific tastes. But the finer points are also very important out front, where a properly designed home blends with its neighborhood and stands out as one of a kind.
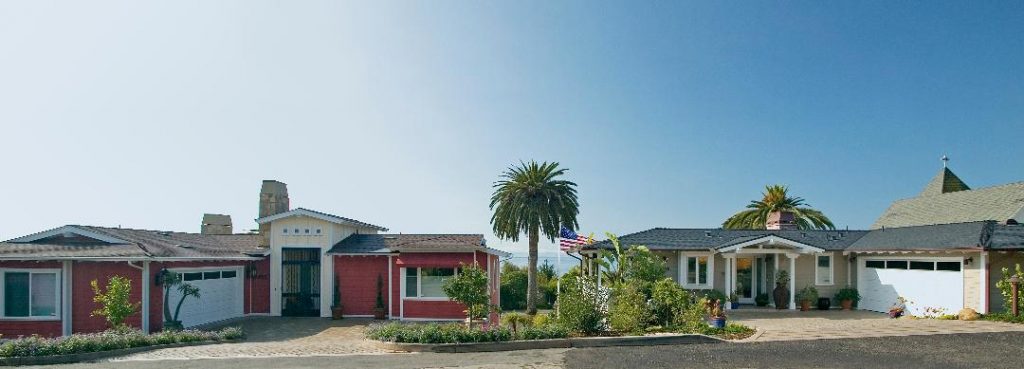
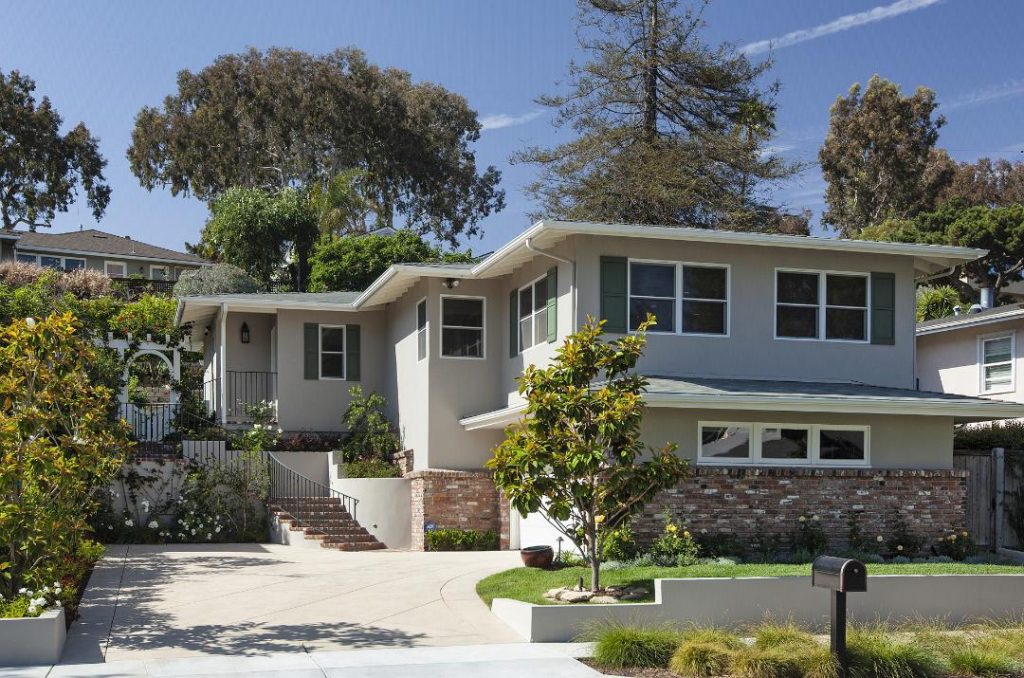
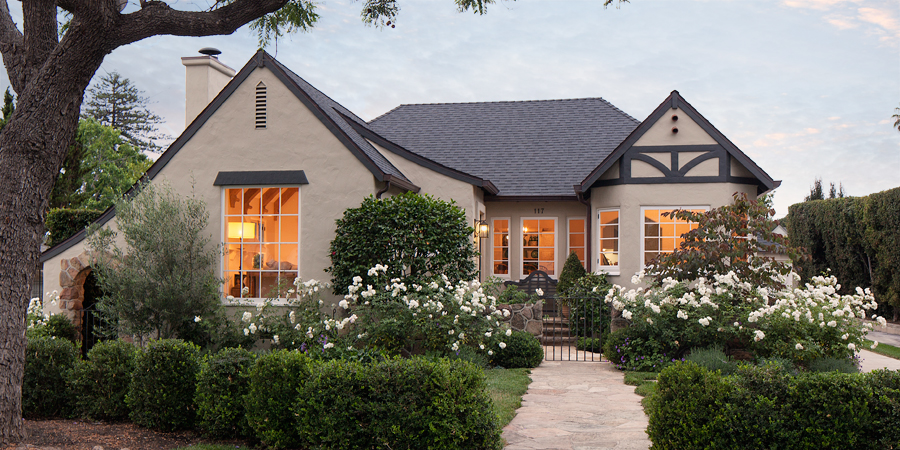
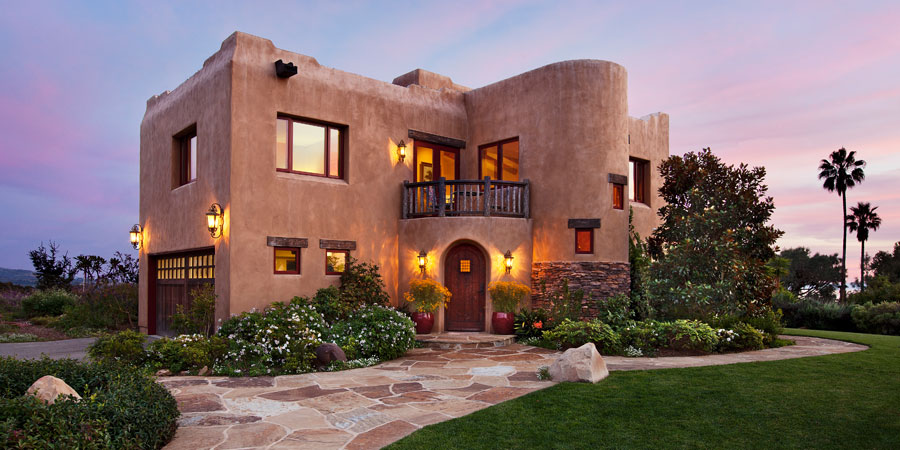
November 17, 2024

After studying design and business at Auburn University in Alabama, Jessica Risko Smith started her career at a global commercial firm in Los Angeles, focusing, she says, on “design as a tool” to enhance business, productivity, and workplace satisfaction. In 2004, she landed in Santa Barbara and launched her own company as a small side hustle; since 2006, Jessica Risko Smith Interior Design has been her full-time professional focus.
“My dad was always drawing and painting with me when I was young and I think he is a very creative person,” she reflects. “And my daughter is now a freshman at SCAD [Savannah College of Art and Design], clearly following a creative path, while my son is very engineering-minded, which aligns beautifully with creativity.”
G&C: Besides making art alongside your dad, what drew you to design early on?
Jessica Risko Smith: Early on, I found a lot of comfort in rearranging my own bedroom and always took note of how spaces were organized, and I loved to draw and paint through junior high. When I decided not to pursue my pre-med program in college, I sifted through the course catalog and was immediately inspired by the design and architecture classes. Since enrolling in design, I’ve never looked back.
What has been your favorite field trip or vacation that inspired your work?
My first trip to Europe was incredibly inspiring. I was exposed to so many different styles of architecture and design in one place. Berlin and Florence in particular stood out because of the modern and ancient architecture in each city.
What is your favorite public place in Santa Barbara?
Without a doubt, it would be the courthouse. Especially the tower. The views of the entire city from the balcony there are breathtaking.
What do you like about your job?
I love solving problems and using creativity to improve people’s daily lives. Enhancing how people interact in their homes and environments is incredibly rewarding. Plus, I enjoy the dynamic relationships I have with my clients. They’re always interesting and unique.
Have you ever created a space with the family dog (or dogs) in mind?
If our clients have dogs, every space needs to consider them. It’s no different from designing with kids in mind. Spaces need to be durable, cleanable, and functional for the family’s lifestyle. For example, we once created a mudroom/laundry room combo that included an interior dog wash shower. It was perfect for muddy paws and kids with sticky fingers after a day at school!
What is your current state of mind?
Motivated and invigorated.
What is your greatest fear?
Being colorblind—that would be a real challenge in my profession!
What skill would you like to have?
Any level of skill in ball sports would be great! I envy my friends who excel at tennis, pickleball, and volleyball.
What word or phrase do you most overuse?
“Amazing.” I’m currently working on replacing that one!
Who are your heroes in real life?
Definitely firefighters, nurses, and doctors—all the helpers in the world.
What do you consider your greatest achievement?
Aside from my two children, I’d say building a thriving business has been my greatest achievement.
October 24, 2024
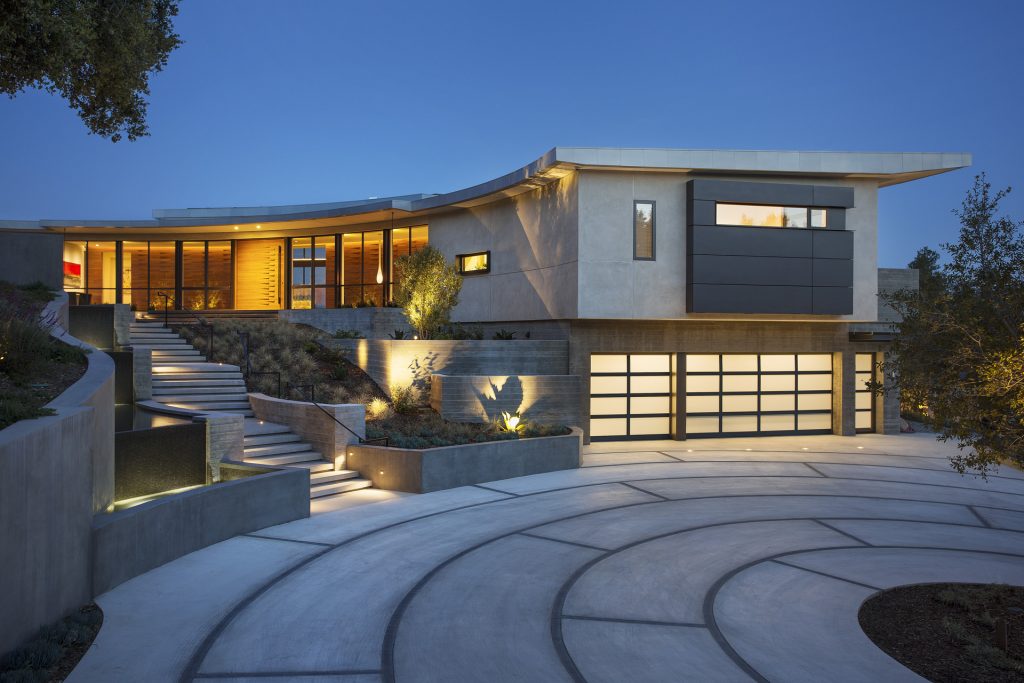
When it comes to explaining the difference between interior architecture and interior design, architect Stefan Eder often deploys a simple and effective visual.
“Here is how I explain this to our clients,” Eder says. “If you take the building in your hands, turn it over and shake it, everything that falls out is rooted in interior design. What’s left in your hands is architecture and interior architecture.”
Eder opened the California offices of Mosaic Architects & Interiors (mosaicarchitects.com) in 2006, a year after his partner, architect Jane Snyder, launched the company in Colorado. Together they run teams — “a passionate collective of architects and designers” — headquartered in Santa Barbara, San Francisco, Napa Valley, and Boulder.
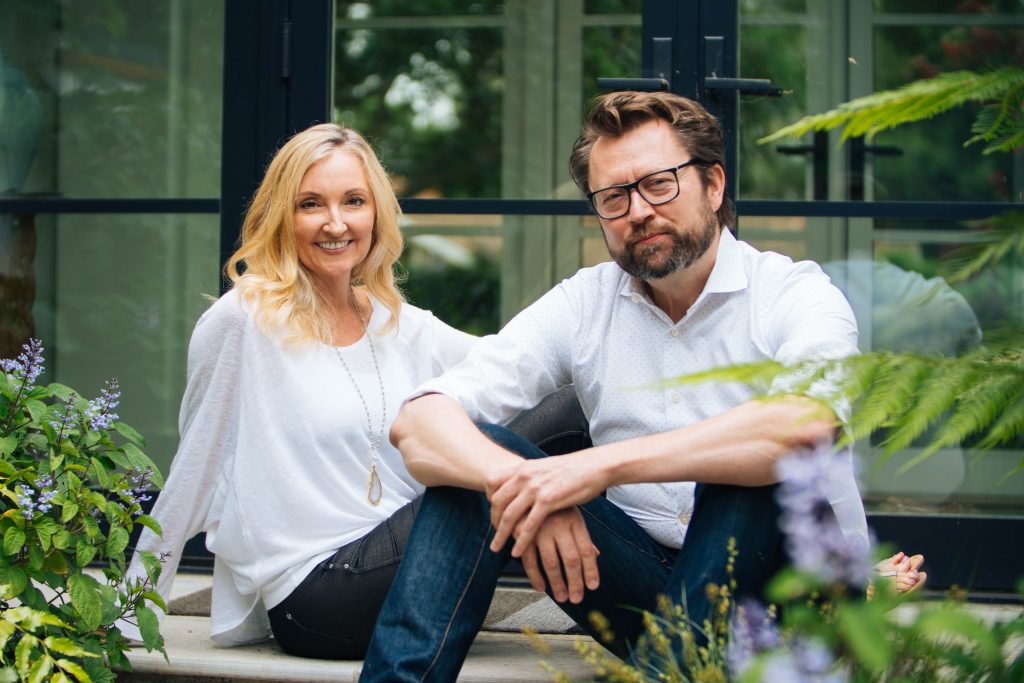
Over the years, Snyder and Eder (pictured) have worked closely with Giffin & Crane on a handful of custom homes and remodels. For insight on their process, we caught up with Eder to talk about a uniquely designed home built brand-new in the foothill above Santa Barbara.
G&C: How did you become involved in the project?
Stefan Eder: We came to the project by coincidence. During lunch with Geoff, we mentioned that we had just completed two curved residential projects, and we shared some of the lessons we learned to make curved homes look and feel good. Geoff became more and more interested in our design approach and eventually asked us to visit one of his projects: A curved house for Keith and Lorraine Reichel. During our site visit, we happened to run into the Reichels. We started talking and we were hired on the spot.
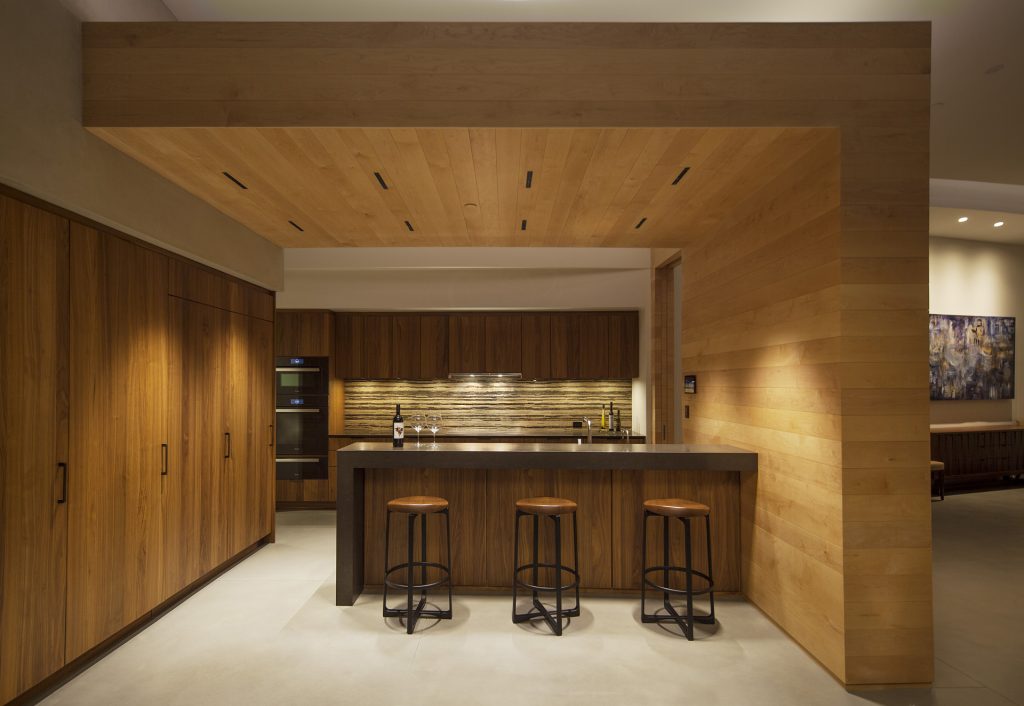
What was your role?
We were brought on during framing to enhance architecture and interiors. Our first assignment was to evaluate the floor plan and spaces. After a few visits, feeling the rooms and checking the views, we made changes to the floor plan to improve flow and layout. Keith and Lorraine loved these changes. We then redesigned and dialed in ceilings — quite tricky in a curved house with sloped ceilings.
Once ceilings were established, we redesigned lighting to enhance architecture and interiors. From there we redesigned the stairs, guardrails, the kitchen, fireplaces, fountains and other elements.
One major element we added to the design was the approach leading to the house with exterior steps, landings and a cascading water feature that was a fitting companion to the home. Matching the house, we used board-formed concrete to create ponds with spills, and designed various sounds of water that change as you approach the front door.
What did the Reichels have in mind overall?
They envisioned a home that felt strong and rooted at the site while taking advantage of breathtaking views. Seamless indoor-outdoor living was important to them both, on the view side and the arrival side. Overall, they wanted a modern and contemporary home, clean lines with playful accents and warm, inviting spaces with good flow and a strong emphasis on timeless architecture and interiors.
Contemporary projects can sometimes feel trendy and “in the moment,” only to become outdated within a few years. We all have been in homes that were built in the past and we’re shaking our heads, “What were they thinking?” Keith and Lorraine wanted a home that would be considered beautiful and elegant many decades in the future.
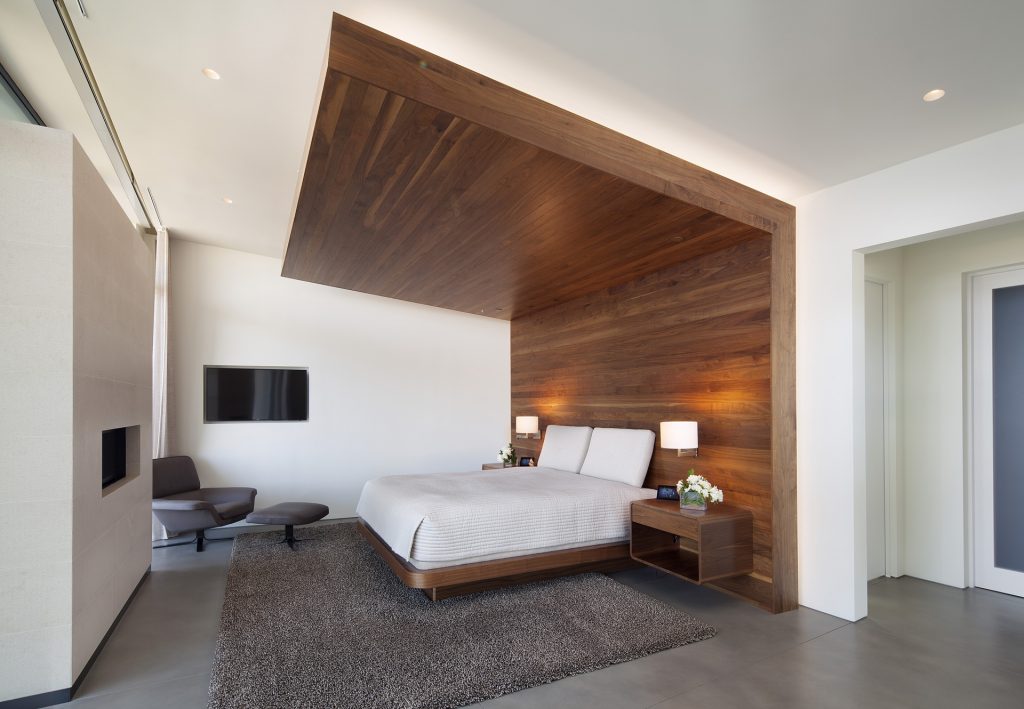
How involved were they in the process?
They were very involved in the design, and during site visits. Our routine was to meet on Friday afternoons. Giffin & Crane always had the site ready and clean for us. We discussed design ideas and topics, walked the spaces in question, looked at mock-ups, and always made sure together that the overall vision was never lost. We might have had a glass of wine or two during these meetings . . . but that could be an urban legend.
Can you speak to a particular challenge that came up?
A curved house with a sloped roof is significantly more complicated and complex than a regular, right-angle structure. With the help of Giffin & Crane, we built a lot of mock-ups in the field and tested layouts with the owners walking the project with us. This was key in establishing the right feeling for them.
Looking back, what’s your lasting impression?
Mosaic Architects & Interiors was able to create a contemporary home that feels warm, welcoming and timeless. Like I mentioned previously, modern houses often feel trendy but this home feels elegant and timeless as it ages and becomes more seasoned and rooted.
Anything you’d like to add?
Keith and Lorraine are awesome, sophisticated clients. We love working with them, and they truly share our attention to detail and clear vision. Recently, they hired us to design their new home in the Santa Ynez Valley, which is currently in the design and development phase.
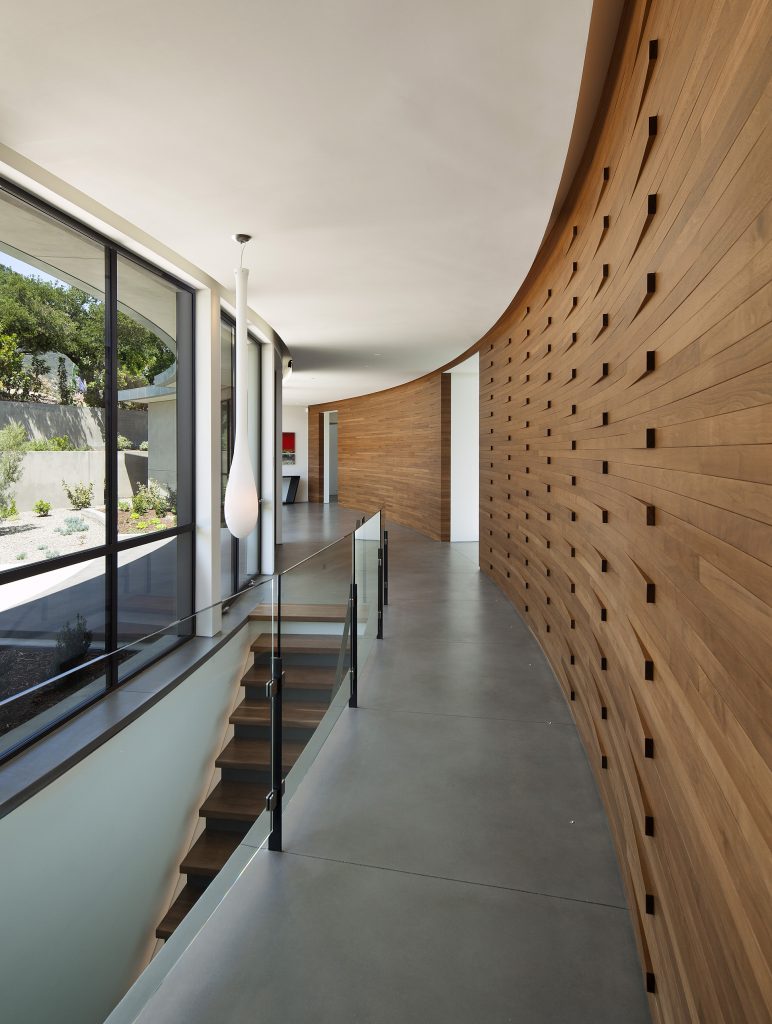
September 15, 2024
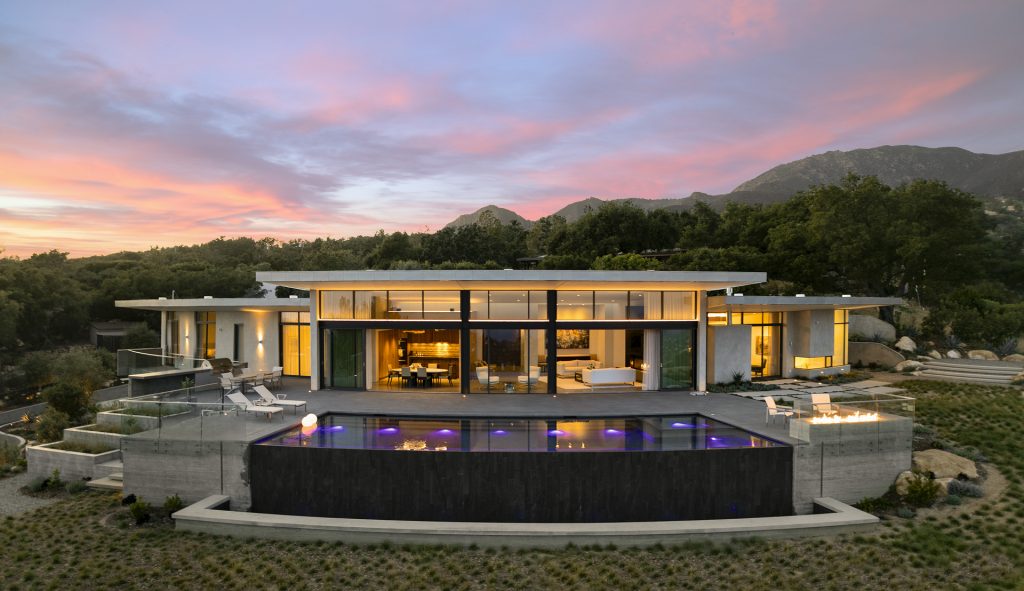
After remodeling their midtown cottage three times, Lorraine and Keith Reichel had reached a point where their home no longer fit their evolving desires. Lorraine was interested in a clean, warm and modern home on a single level, roomy but not too big. Keith wanted a bigger garage and, more importantly, a proper wine cellar, where he could grow his hobby and expand his collection. Both of them wanted a grander view. Together they found it all in the foothills above Santa Barbara.
When the real estate market failed to produce the right house in the right spot, the Reichels decided to start from scratch. After pinpointing a homesite razed in 2008 by the Tea Fire, Keith struck up a conversation with Giffin & Crane co-founder Geoff Crane, who he knew from the gym. Geoff called architect Bill Harrison of Harrison Design. As they all walked the one-acre parcel, Keith remembers, “Bill made a few sketches and said, ‘Keith, if you don’t buy this property, I will.’ That gave us some incentive to go for it.”
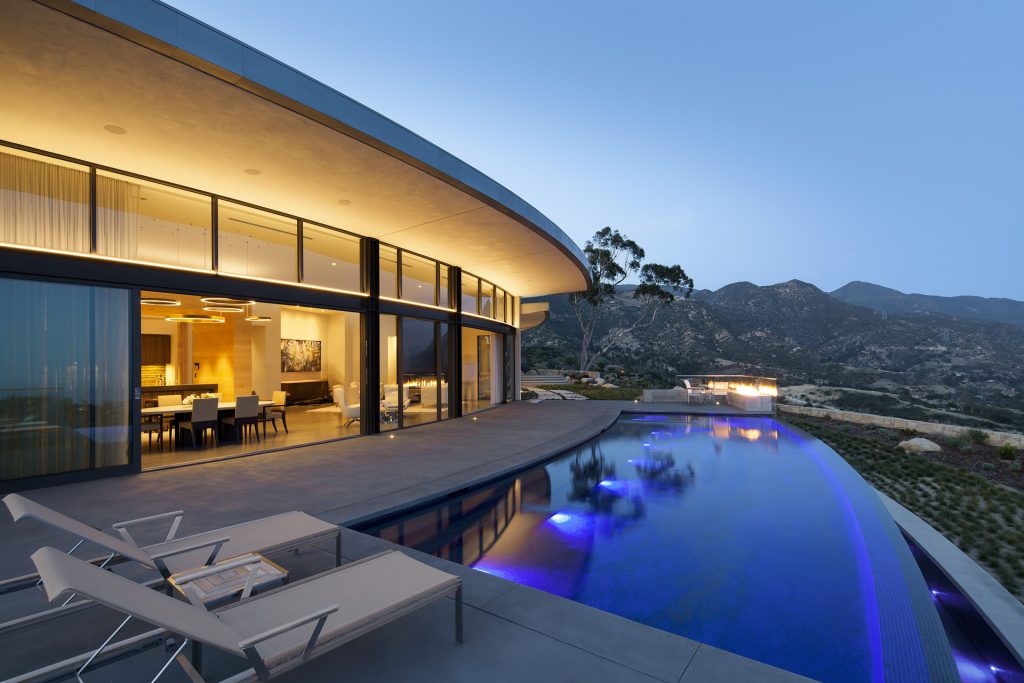
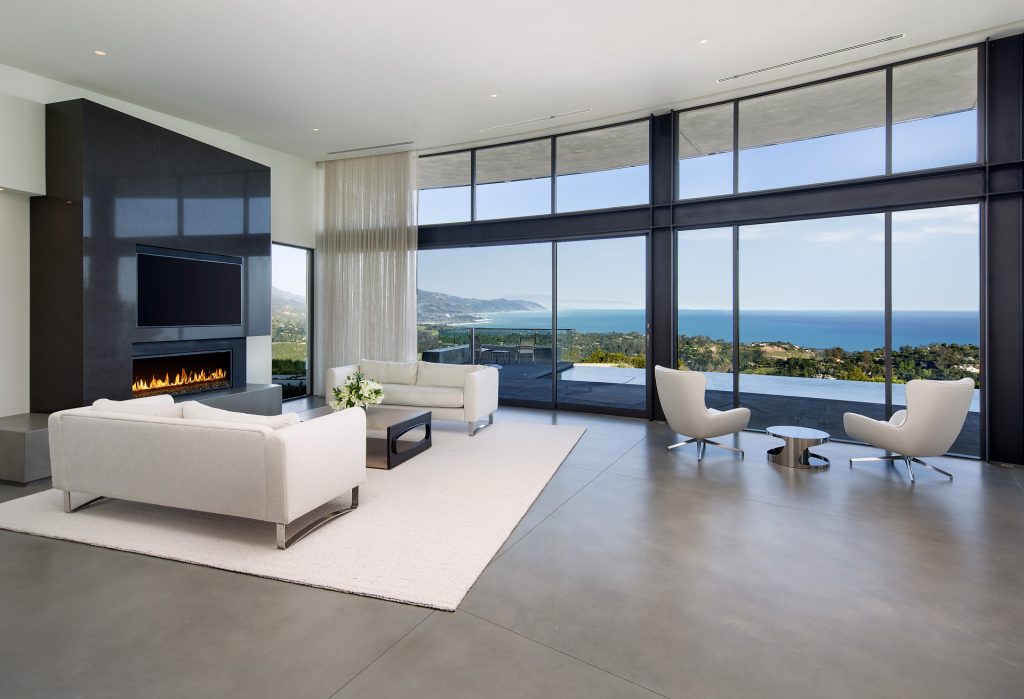
“We fell in love with the views,” adds Lorraine. “The site and those views really told us what to do up here.”
They knew the design had to follow the stunning arch of the Santa Barbara Channel, with Point Magu and the islands far off in the distance, and Sycamore Canyon dominating the foreground. “The trick was to avoid a compartmentalized layout with ill-suited angles,” Keith remembers. “Bill came up with a curved building with a nice flow.”
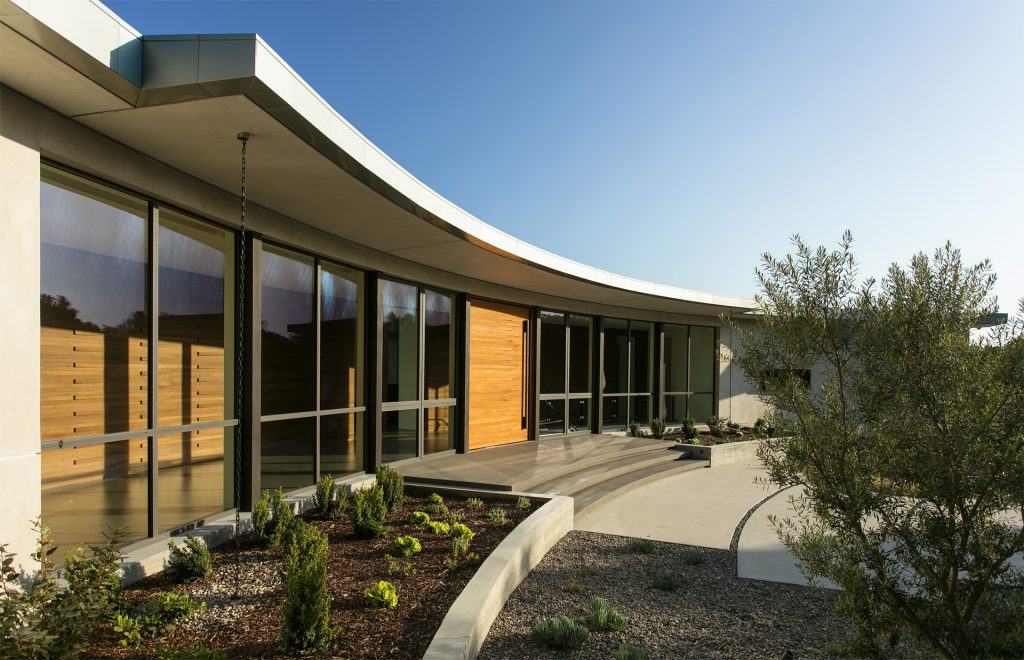
Then came the heavy lifting: two years of permitting and site preparation, followed by three years of construction, with architects from Harrison’s firm, interior architecture by Jane Snyder and Stefan Eder of Mosaic Architects & Interiors, and interior design by Chris Teasley. “It was a massive creative project,” remembers Keith. “It was exciting and stressful — a range of emotions, of which Geoff was the great modulator.”
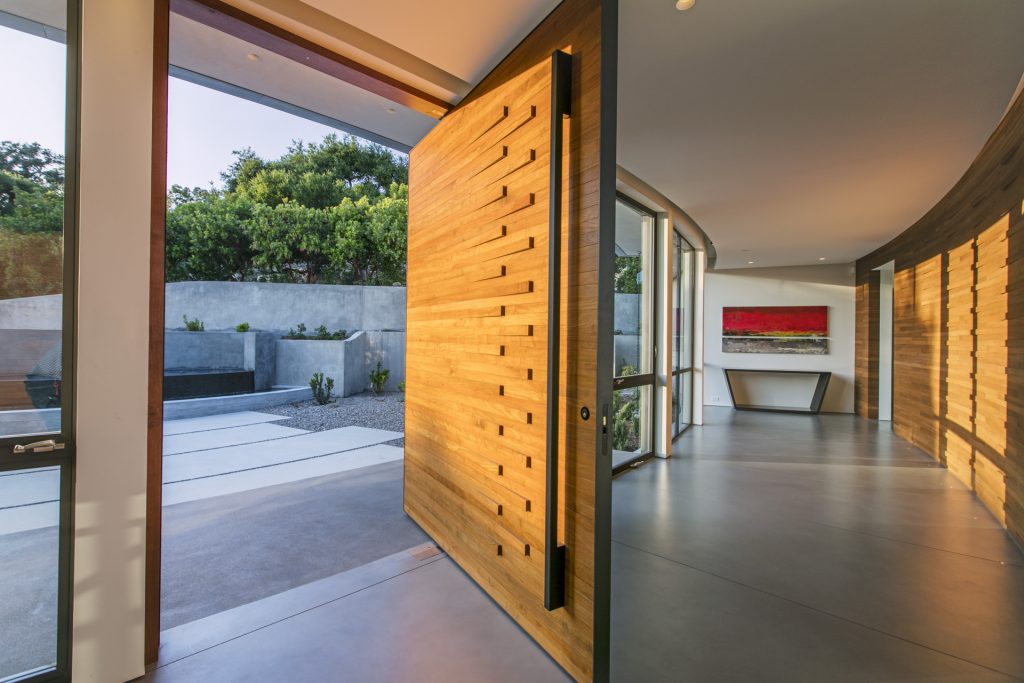
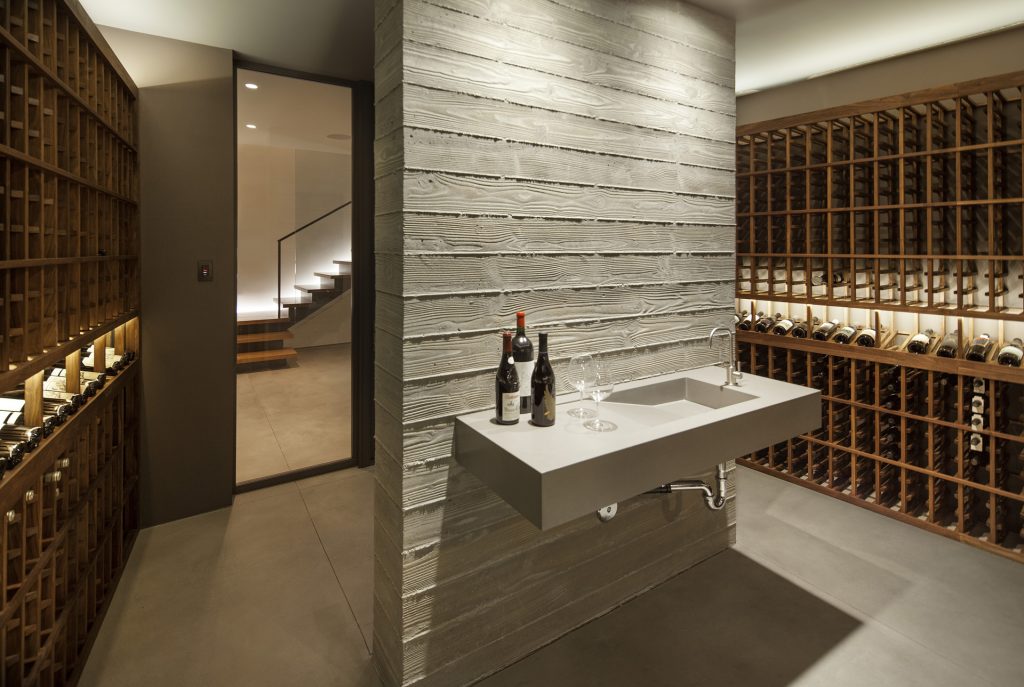
Past an entryway fountain and through the front door — a pivoting walnut monolith measuring about ten feet high and just as wide — the Reichels moved in on Christmas Eve, taking in the view through nearly 15 feet of floor-to-ceiling curved glass. To one side, the spacious kitchen hides behind a maple wall with a pocket door. Their primary suite takes up the north end of the bow-shaped home, and a laundry room and guest quarters fill the other. All said, three bedrooms and three and a half bathrooms cover 4,500 square feet; downstairs, there’s a four-car garage and Keith’s wine cellar, with room for 2,900 bottles.
To celebrate their first night, they toasted with a 2010 Alban “Lorraine,” says Keith. “A very special Syrah with a very special name.”
August 14, 2024
Coastal South California has a lot going for it when it comes to natural beauty. High on anybody’s list are its ocean views, those vantage points across the water’s curve and on out to horizons we never tire of taking in. Needless to say, any home within eyeshot of the cool Pacific that doesn’t take advantage of such a sight is missing out. These ones don’t miss.
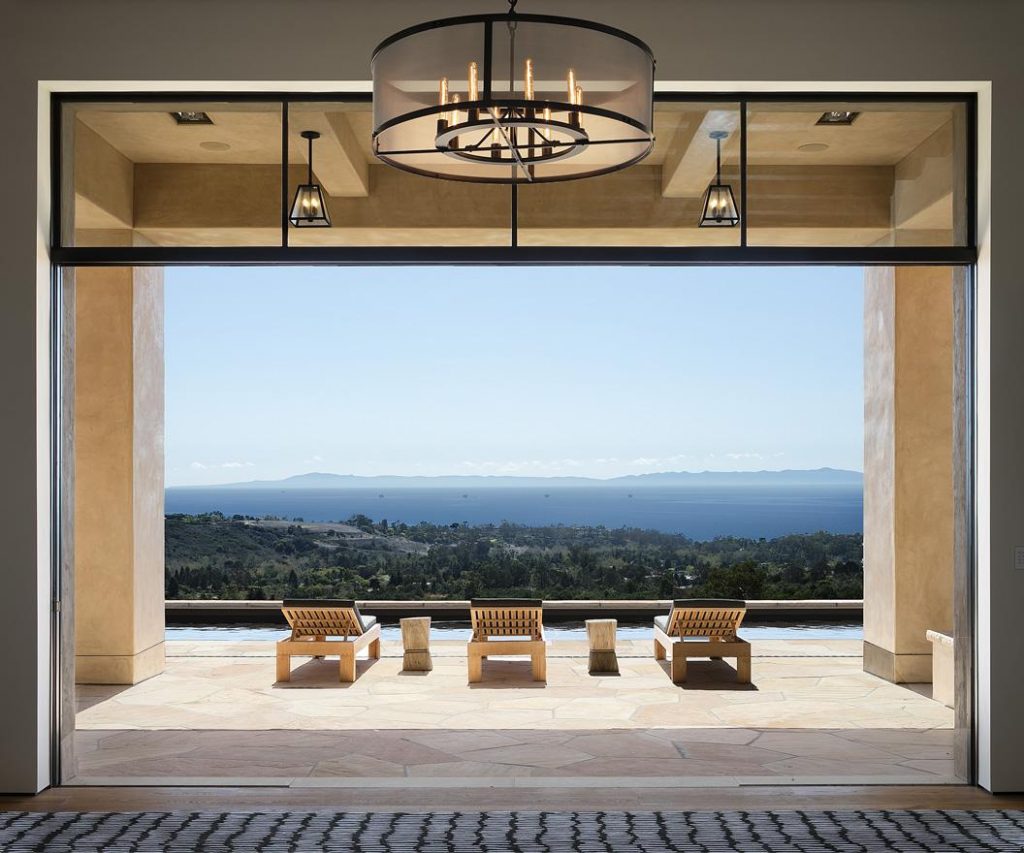
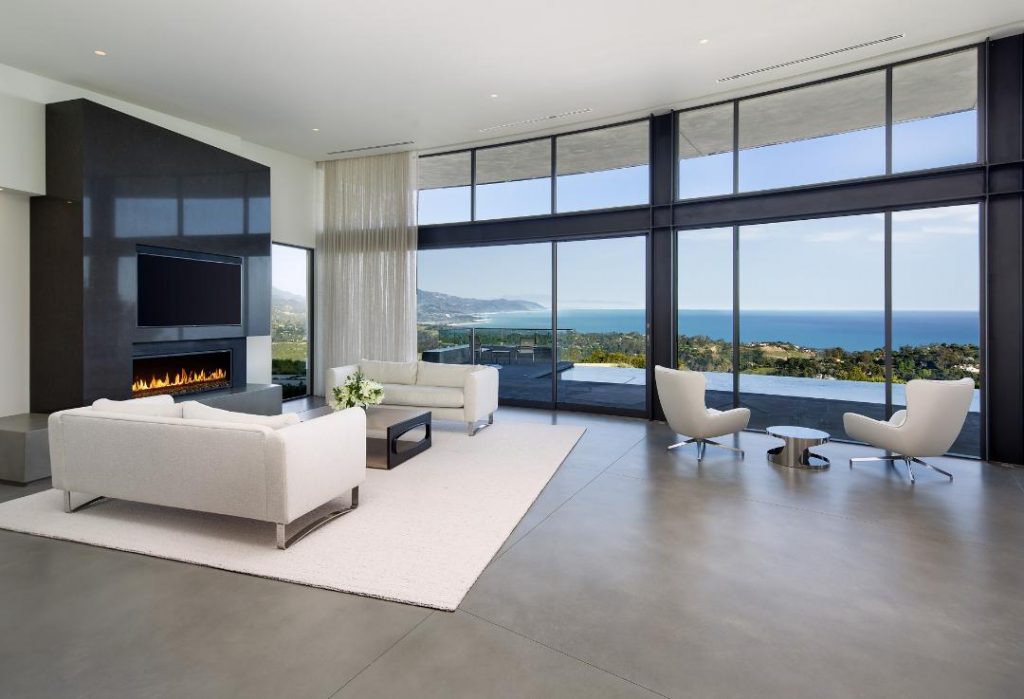
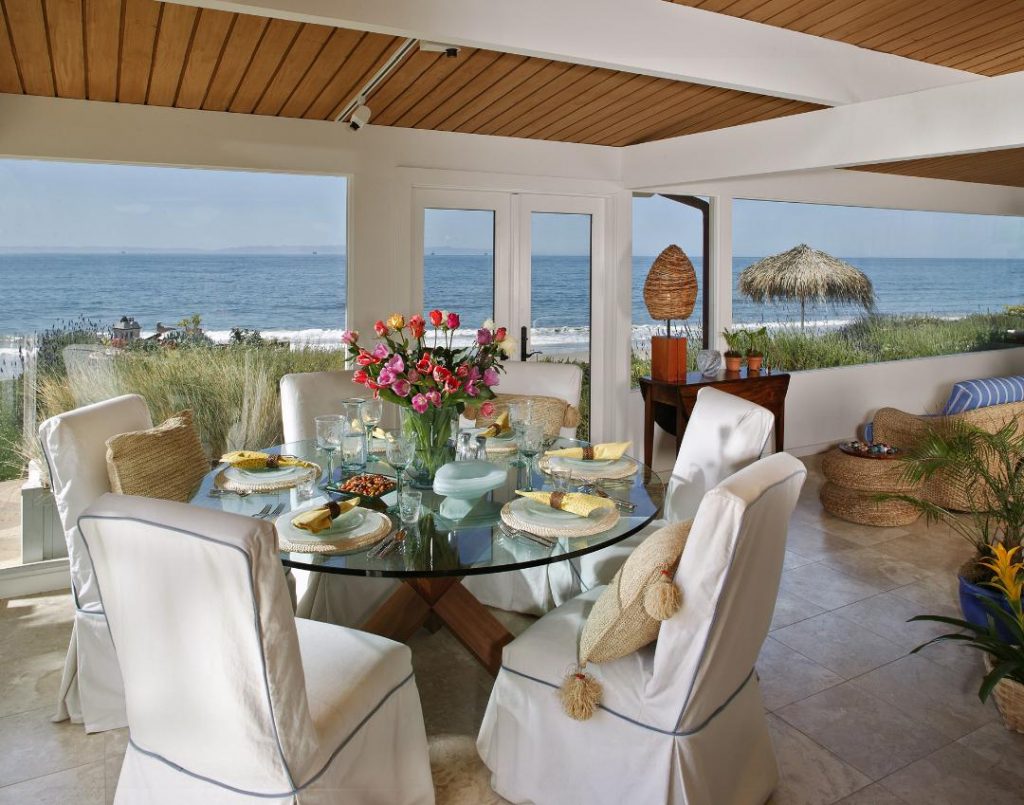
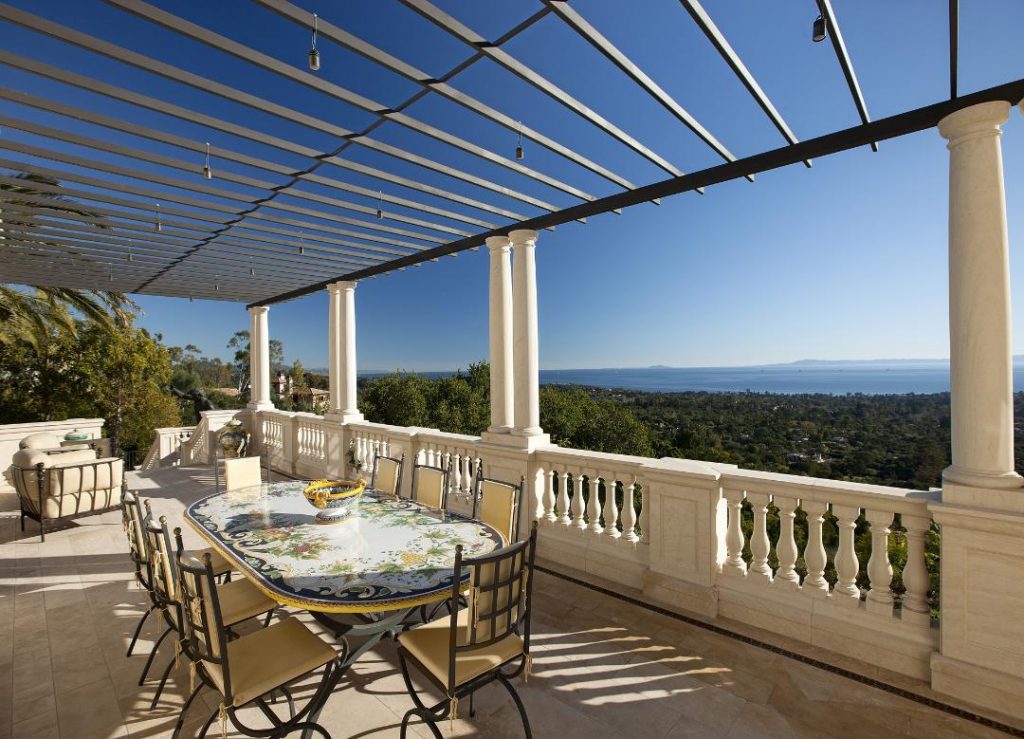
July 15, 2024
Like a poolside cabana or outdoor kitchen, a deck can greatly expand a home’s living space as it blends boundaries between inside and outside. Sometimes they serve as simple elevated patios that adjoin wooden walkways and add to curb appeal. Other times, they’re a cantilevered art piece of structural engineering from which to better take in an exceptional second-story view off a living room or kitchen. Either way, decks never seem to go out of style. Here’s a few of our favorites, with some background on the projects and the teams who made it happen.
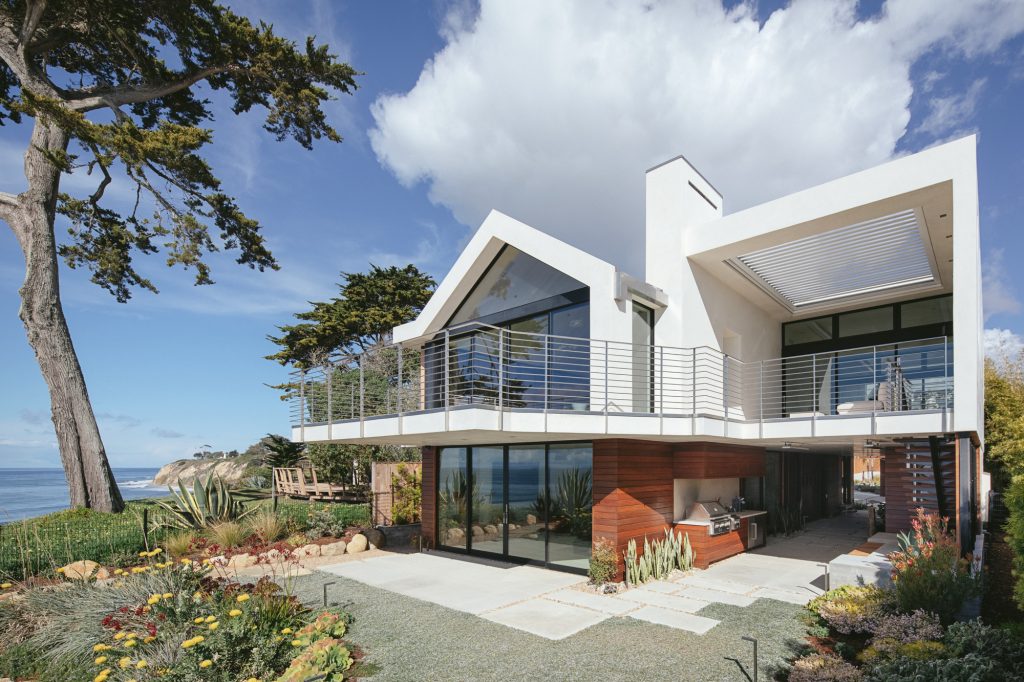
BLUFFTOP MODERN (above and below): With unobstructed views stretching from Point Magu to the western horizon of the Santa Barbara Channel, this home was originally purchased as a one-bedroom, one-bathroom fixer. Roughly three years in the making — counting a long stint remediating the unexpected discovery of a relic well from the Mesa Oil Field — the all-new finished product features two bedrooms, two-and-a-half baths, and a media room across roughly 3,200 square feet on two stories. Led by Barry Winick Architects and engineered by T&S Structural, bonus outdoor living space includes a kitchen in the breezeway, a deck over the carport, and comfort zones that blend the boundaries between inside and out. Photos by Erin Fienblatt.
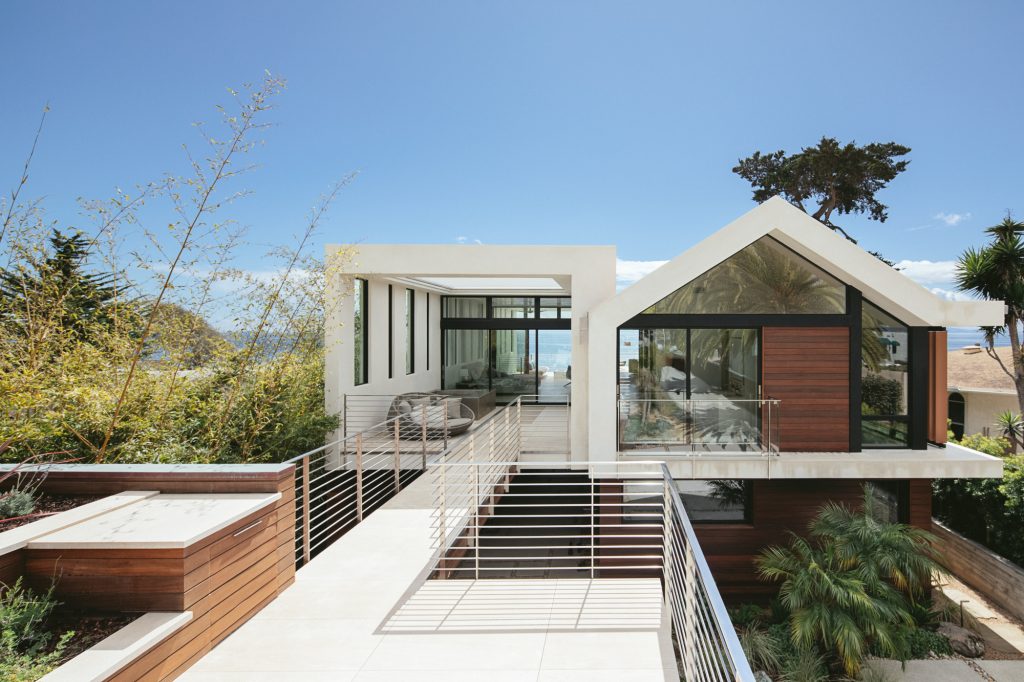
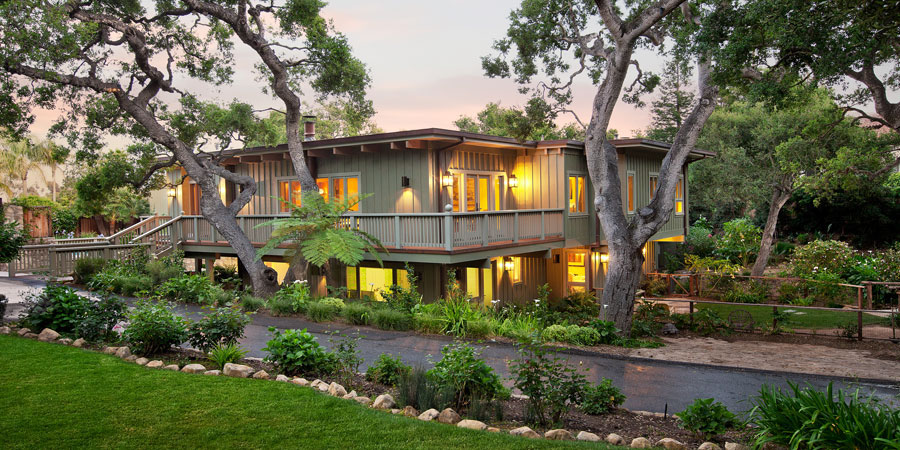
MONTECITO MODERN RANCH (above): With a landscape design to match, this comprehensive remodel offers a beach house ambiance and an all-new outdoor shower and fireplace near the property’s seasonal creek. The welcoming deck turns the corner for easy access off the kitchen and main living space, which was upgraded with a rearranged, opened-up floor plan. Architecture and interiors by Harrison Design. Landscaping by Eric Nagelmann. Photography by Jim Bartsch.
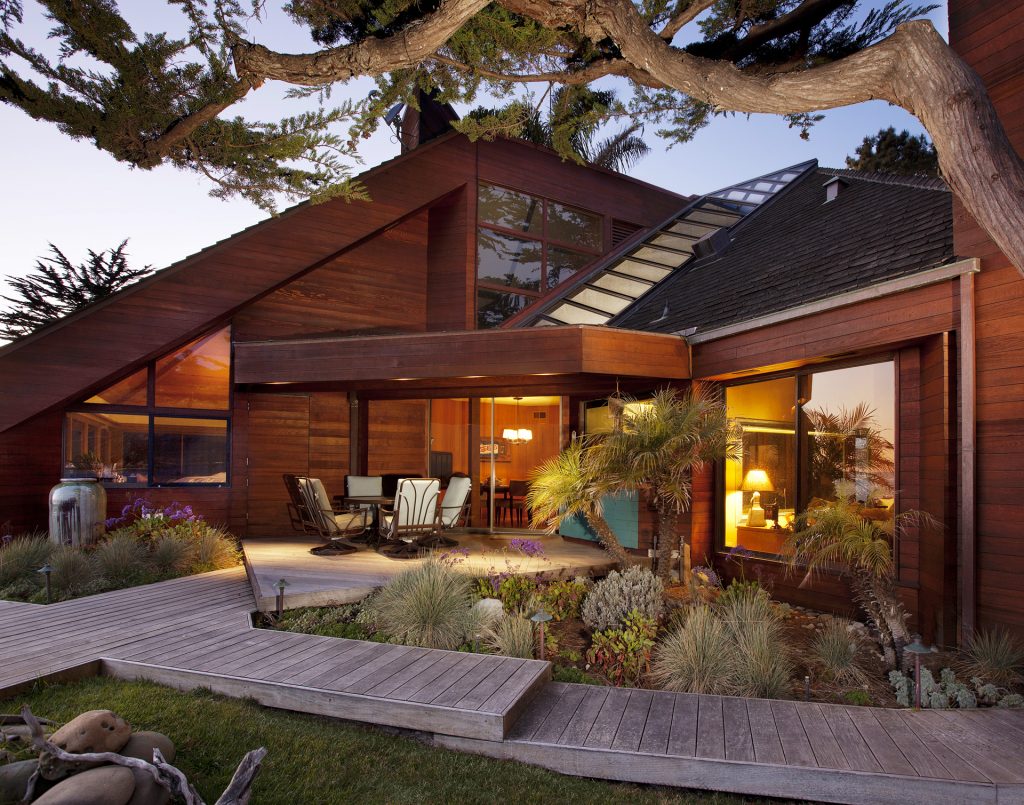
RINCON BEACH HOUSE (above): The principal work on this 4,500-square-foot beach house replaced its tile floors with wood throughout. Additional upgrades include cabinetry in each of the four bathrooms, finishings inside and out, and new deck overlooking the cove. A subsequent upgrade included a new roof and skylight. Original architecture by Larry Rasmussen. Photo by Jim Bartsch.
June 15, 2024
Southern California sunshine has finally broken through Santa Barbara’s persistent May Gray and June Gloom. Naturally, beach days are in order. But so is pool time. And while that inviting body of water can be a standalone summertime perk, there’s something to be said for poolside features. Especially the cabana. Need a respite from the high-noon heat or a bit of privacy for a quiet read or a quick nap? A cabana has you covered. Here are a few of our favorites, along with a few details about the projects and the teams who brought them to life.
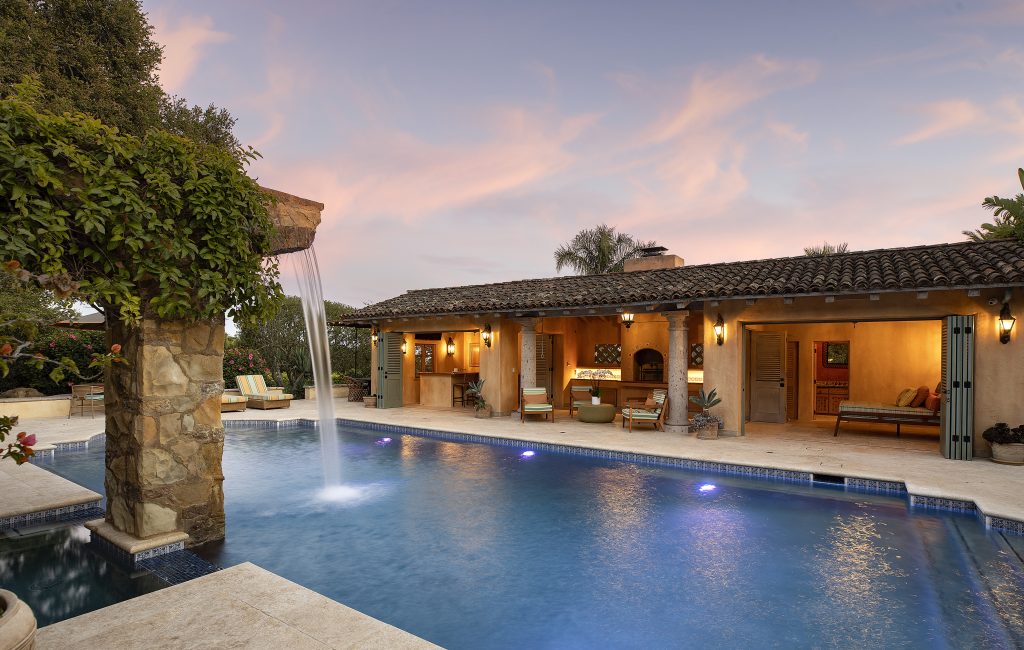
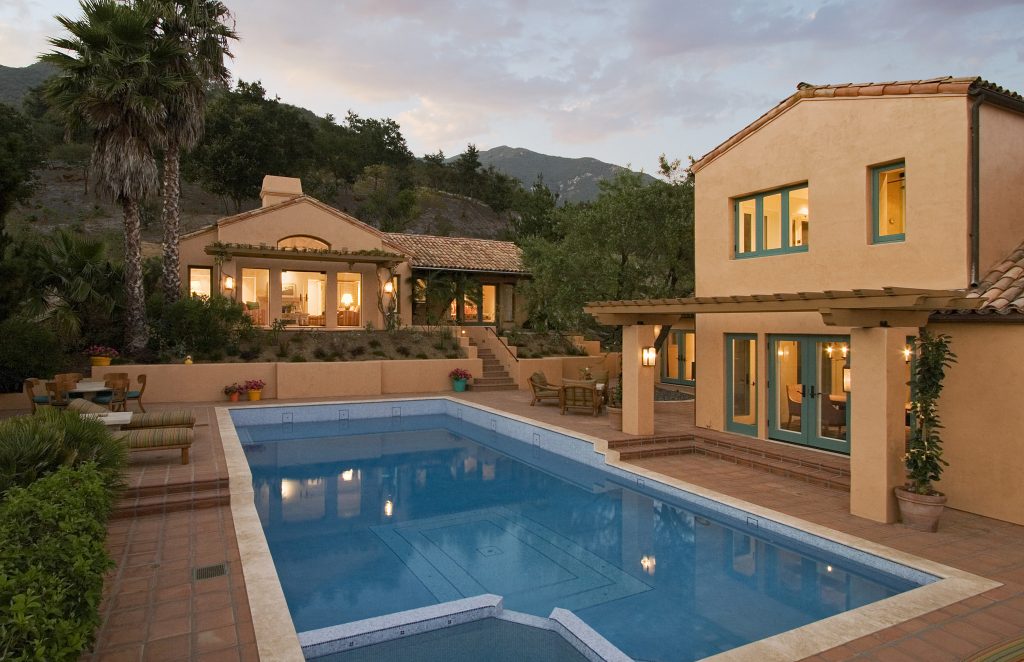
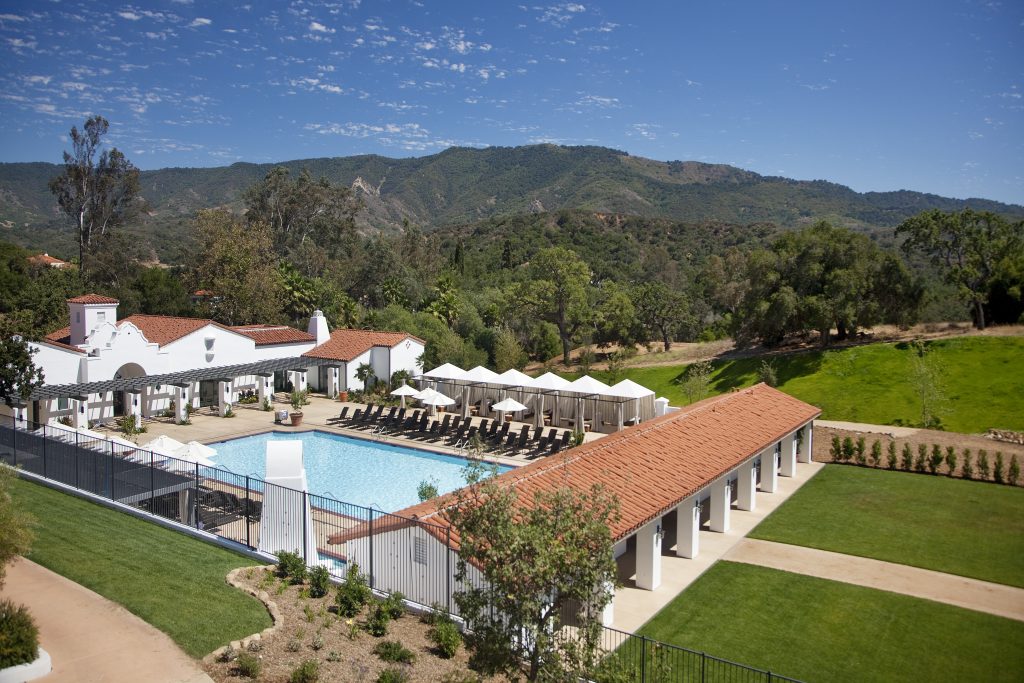
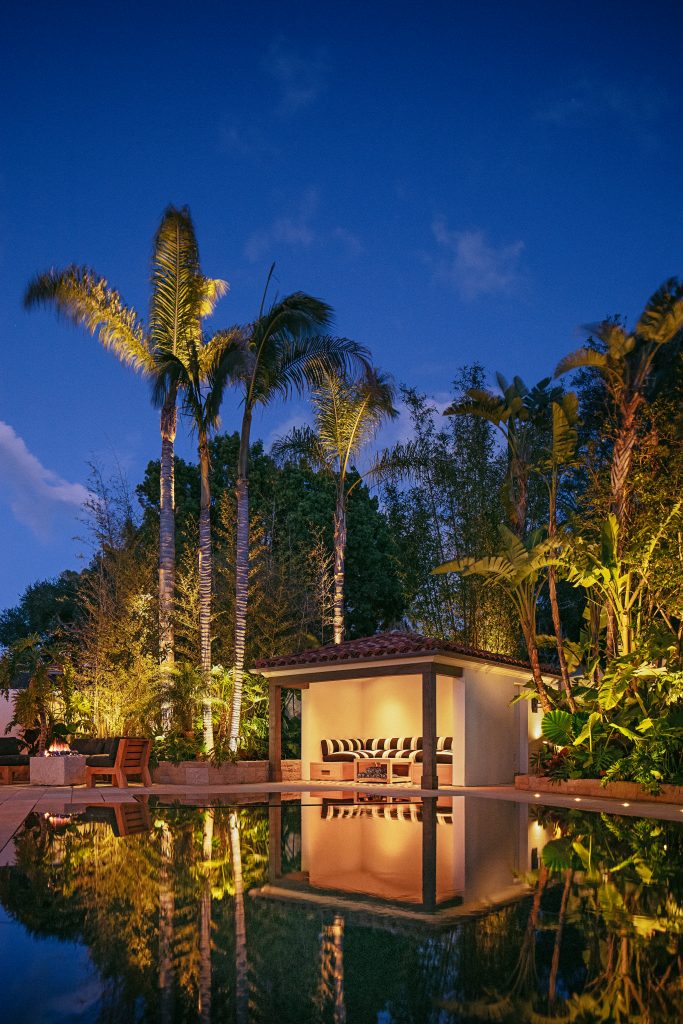
May 15, 2024
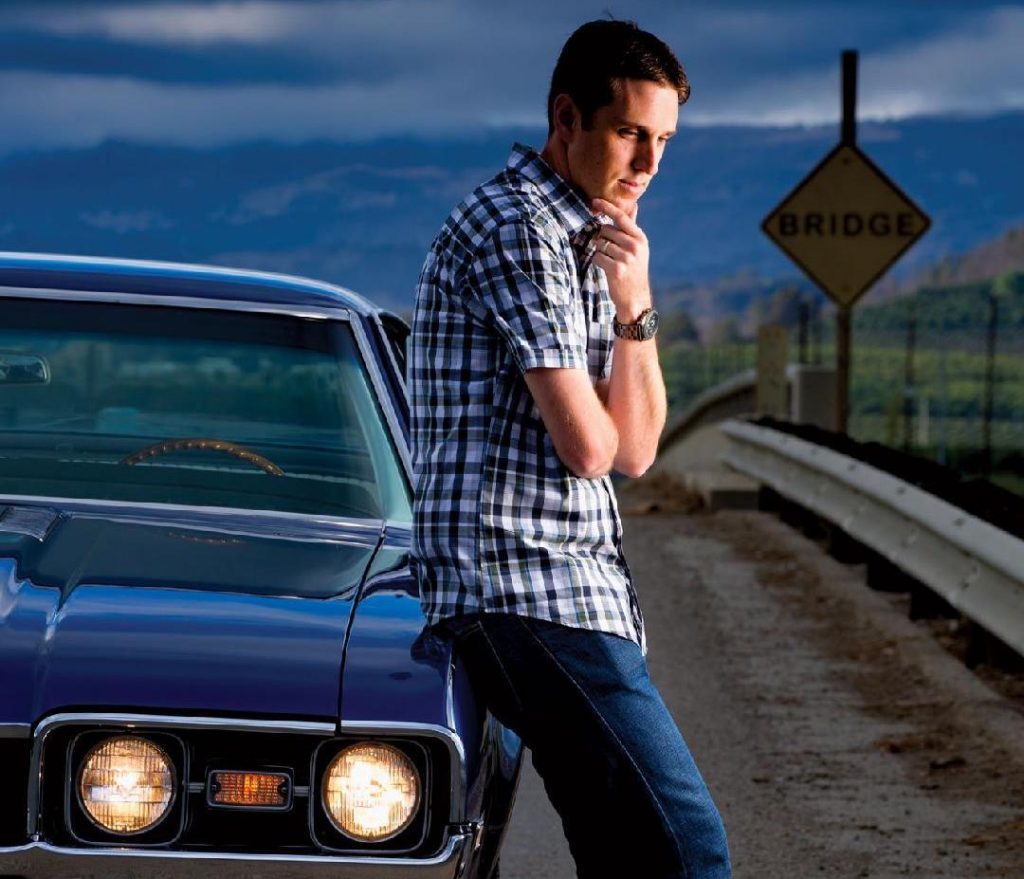
Like many of his generation, Chris Renelli found himself drawn to two fundamentals of any young man’s life: a car and a job.
His car was a 1968 Oldsmobile 442, a powerful American classic he bought and rebuilt in high school alongside his dad. Once they got it humming, the new set of wheels helped with life’s other imperative, arriving on time to a summer maintenance job at an elementary school.
Naturally, those roads led to more roads, guiding Renelli to his current position as VP of Operations at Giffin & Crane, where he’s been since 2005. “I just kind of fell into the construction world, enjoyed it, and stuck with it,” he says.
Raised in Santa Barbara’s Santa Ynez Valley, Renelli’s interest in homebuilding stretches back to high school drafting classes. “I had a great teacher who introduced me to drafting by hand, by computer, and eventually 3-D modeling,” he remembers. “Those three years of drafting classes really shaped my future.”
Around the same time, while he was working at the elementary school, Renelli met a commercial builder based in San Luis Obispo, where he was headed for college. Renelli started with the firm within his first month attending California Polytechnic State University. He worked part time during school, and spent his spring and summer breaks working full time for the builder, all the while gaining valuable training and education in everything from running an office to project management. He also ran small jobs, working onsite when needed.
During a college field trip to Santa Barbara, Renelli and his classmates toured two Giffin & Crane estate projects, one on the beach in Carpinteria, the other in the foothills above Montecito, off East Mountain Drive. The experience put Giffin & Crane on Renelli’s mental list of potential employers after graduation.
Grabbing his diploma in 2003 — a Bachelor of Science in Construction Management from Cal Poly’s College of Architecture & Environmental Design — Renelli jumped in full time with the commercial builder, working mostly “on the office side of construction,” he says, taking on more responsibility as his real-world resumé expanded. “All those college classes taught me a lot, certainly,” he adds. “But there’s nothing like hands-on experience.”
Shifting to Giffin & Crane a few years later, Renelli joined the estimating team to help manage projects from initial client meetings through the start of construction, tabulating preliminary estimates, bidding with the trades, and helping to decide which subcontractors, vendors, and superintendents were right for the job, and ultimately preparing detailed scope-of-work proposals and construction schedules. In 2016, he was promoted from Senior Estimator to VP of Operations.
“I’ve been extremely lucky to be surrounded by great people throughout my life,” Renelli says. “Family, teachers, supervisors, all the great people at Giffin & Crane, and most importantly my wife, Brittany, and our daughter. I feel very fortunate.”
As for the Oldsmobile? “It’s covered in dust. I don’t get it on the road as often as I’d like, but it’s sure a lot of fun when I do, and it’s got a lot of sentimental value.”
(Photo: Eliot Crowley)
April 15, 2024
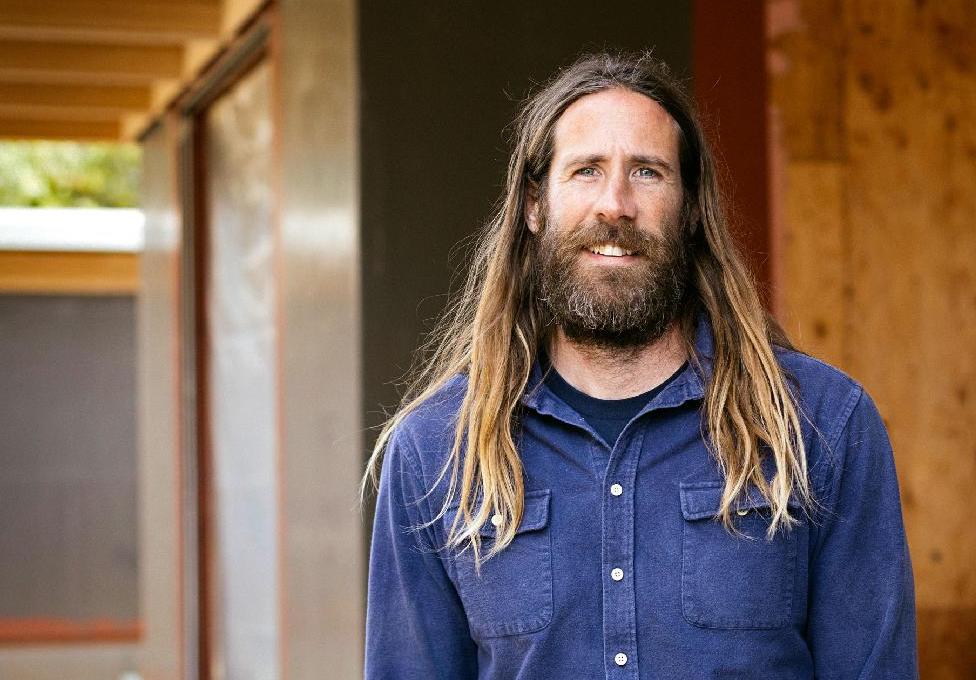
If Aaron Foster just surfed all the time, the enviable bliss of such lifestyle would also likely leave him without the perks of steady food and shelter. On the other hand, if he dedicated an excessive bulk of his waking hours to work, the elevated payback would never be enough to recover all that lost me-time. Fortunately — in that balancing act of passion and profession — there’s middleground to be had.
Born and raised in Seattle, Foster got turned onto surfing and graphic design in high school. After graduation he moved to sunny San Diego where he caught a chronic case of surf fever while working on a four-year advertising degree at an arts college.
Turns out, advertising wasn’t the best fit, Foster remembers, so he accepted a construction job from a family friend in Santa Barbara, where he explored a new surf scene while learning the basics, from general labor to swinging a hammer. But then the Great Recession hit. His job disappeared, and he moved back home to Seattle with his brother to rehab an old house and pick up off-and-on fix-it work in the foreclosure market.
On the other side of the recession, Foster returned to Santa Barbara to work on a big custom home in Hope Ranch, where he added masonry and finishwork to his skillset. He enjoyed working and living — and surfing — in Santa Barbara, and he wanted to make it last.
“I had maxed out to a certain extent, and I knew I’d have to get a leg up if I wanted to stay in Santa Barbara,” he remembers. “I wanted to progress in the industry.”
Through San Diego State University, Foster completed an online two-year certificate course in construction management in 12 months. That investment didn’t pay off right away but Foster was patient, and in late 2018 he interviewed with Giffin & Crane. He came aboard in the spring of 2019.
“It was exactly what I was looking for,” Foster remembers. “Giffin & Crane is unlike any other construction company I’ve worked for. It’s the level of organization. The philosophy of doing things right. Of owning your mistakes and learning from them. Custom homebuilding is tough. But with our range of experience, we learn from each other to really refine our problem-solving skills.”
Around that time — in one of those rare moments where business meets bliss — a surfer buddy turned Foster onto an opportunity to resurrect an obscure but innovative wave-riding bodyboard developed locally in the mid-1980s by the late Dennis Shanelec, who had shelved the company to focus on his career as a dental surgeon.
Before he passed in 2019, Shanelec, and later his widow, Suzanne, were pleased to reignite the brand and pass the torch. Ahi Wave Sleds, manufactured domestically from 100% curbside recyclable material, hit the Santa Barbara market in 2023.
The entrepreneurial effort honors Shanelec’s original aim to maximize pure fun, something Foster keeps in mind as he continues to navigate the life dance between passion and profession.
March 15, 2024
Early on, German-born Birgit Klein was working in account management when a side job in furniture design took off. Intrigued to learn more, she enrolled at the KLC School of Design, earning her diploma in interior design. Her new career was born. She opened her first office, in London, in 2006. Since then, she’s drawn on the influences of her European upbringing, extensive travels, and cultural understanding to help guide her creative hand to offer scale and balance to client taste. In 2009, she expanded to Los Angeles. Five years later, she landed in Montecito.
For our occasional questionnaire with designers and architects, we caught up with Klein for her quick take on a variety of topics, from early influences and underrated virtues to minding reading and the extravagance of me time.
What drew you to design early on?
I was exposed to so much art and architectural history growing up, I would say I have always been drawn to a desire to create spaces that are just as beautiful and significant.
What has been your favorite work-related field trip or vacation?
I went to Mexico City with the Design Leadership Network (an organization of trade professionals) and it was amazing to see so many captivating homes and products in such a unique and historical place, and meeting up with like minded people at the same time.
What is your favorite public building or space in Santa Barbara?
Casa del Herrero is a must-see residence showcasing Santa Barbara’s rich history and architectural influences.
Where do you often find design inspiration outside of work?
In books and when traveling to exciting places.
What do you most like about your job?
Seeing new things every day and working with creative, driven people.
What do you most dislike about your job?
The demand on time.
What is your idea of perfect happiness?
Designing beautiful houses and yachts, riding horses, and spending time with my family.
What is your greatest fear?
Not coming up with a great design.
What is your greatest extravagance?
Making time for myself.
What do you consider the most overrated virtue?
There are no overrated virtues but there are several underrated virtues! Responsibility and listening come to mind.
Which talent would you most like to have?
Reading minds.
If you could go back and pick a different career, what would it be?
I love what I do and honestly can’t think of anything else. (Maybe chauffeur, though, as I already am one for my kids!)
What do you consider your greatest achievement?
Building a business, family, and a home.
What is your most treasured possession?
Peace of mind.
Which living person do you most admire?
Rupert Cunningham.
Who is your favorite fictional character?
James Bond.
Who are your heroes in real life?
My husband and kids.
On what occasion do you lie?
When fabric is backordered.
What is your most marked characteristic?
Desire for excellence.
What is your motto?
If everything were available immediately, then nothing would be good.
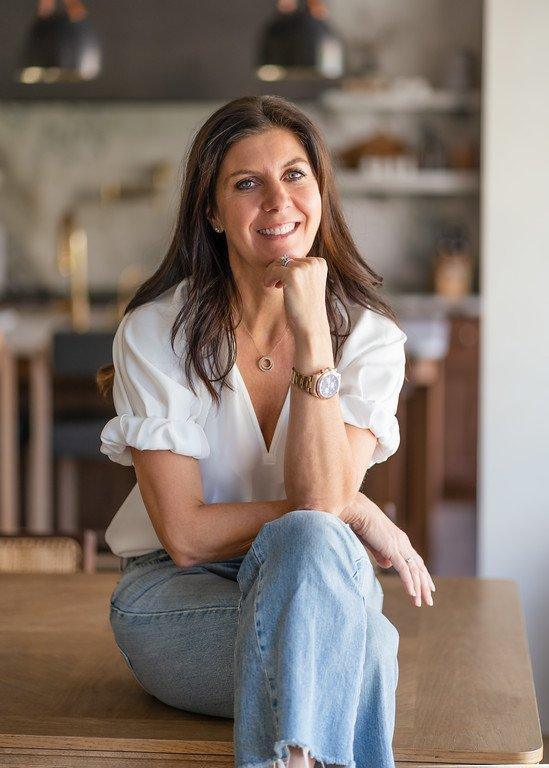
Birgit Klein is available by appointment at 1206 Coast Village Circle, Suite 1, in Montecito. Call 805.770.8050 or email info@birgitklein.com.
February 15, 2024
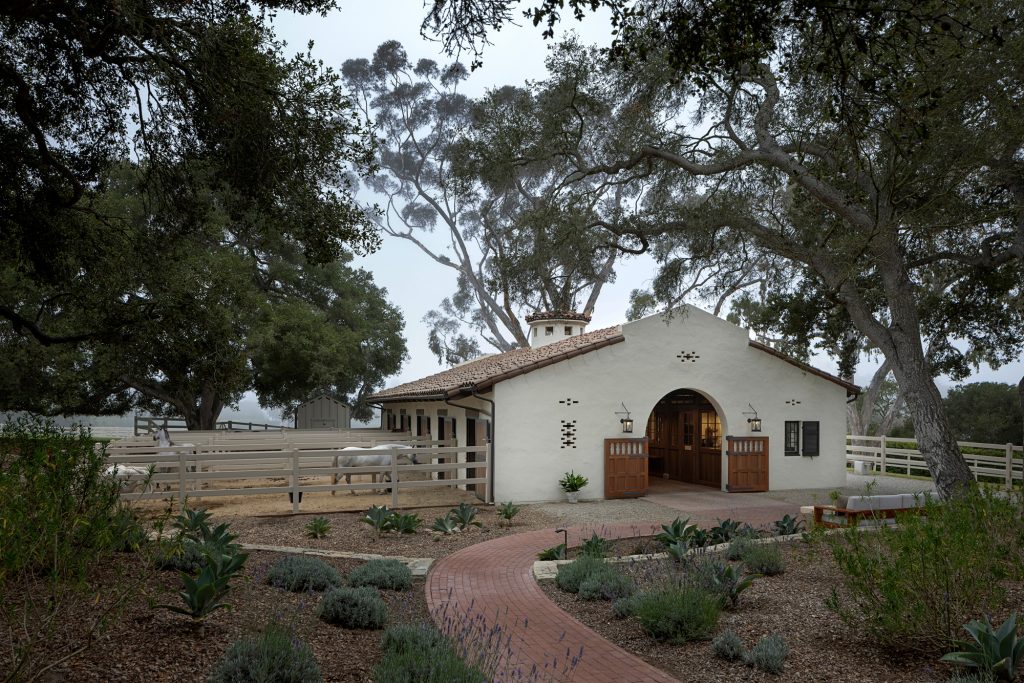
As soon as Jane and Michael Nicolais settled in at their new Hope Ranch home, Jane set to work creating a special facility for her five horses and donkey. These big grazers needed plenty of pasture and room to roam as a herd, plus a safe and comfortable barn and round pen. She wanted the very best for them; after all, as an equus-certified coach, Jane relies on these highly sensitive and responsive 1000-pound animals to help clients work through life challenges.
Turns out, providing that level of care to her clients and their four-legged therapists would produce a project far greater than the sum of its many parts.
For cues on design, Jane started with the property’s original residence, a classic hacienda — foursided, with a courtyard in the middle — built in 1929 by famed Pasadena-based architect Reginald David Johnson, who also designed the Biltmore, Music Academy, Cate School, Rancho San Carlos, and the Santa Barbara Post Office, among many other commercial and residential projects in Southern California.
With architect Britt Jewett, Jane poured over antique books filled with examples of building practices and styles of the 1920s. Jane appreciated Jewett’s “attention to detail,” she says, and his historic restoration of the Santa Barbara Courthouse, a building from the same era as her Johnson hacienda.
“Jane had a strong hand in things,” Jewett says. “She knew where we were going, understood that aesthetic language, and trusted us to execute it. We really wanted it to be a legacy project.”
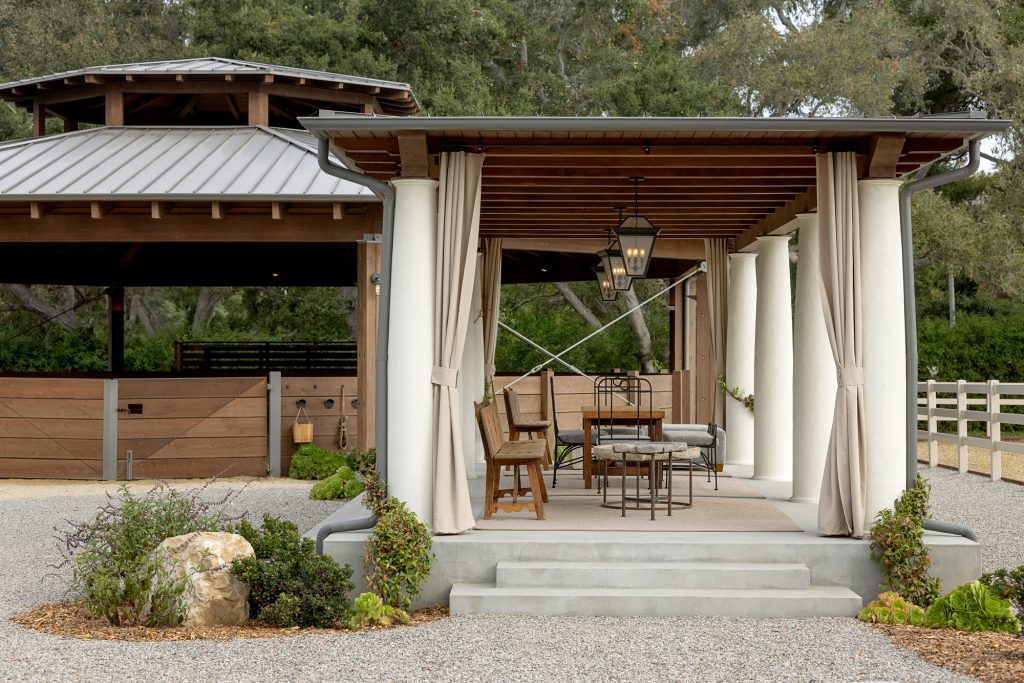
Calling Johnson’s original work “an example of sacred geometry,” Jewett praised the attention to proportion, from the dimensions of the rooms and corresponding volume to the size of the windows, among other details that informed the design of the barn and its five stalls. The barn also features a furnished tack room, storage loft, and custom saddle racks, and was situated to channel prevailing breezes and take in the ocean view.
For the facility’s round pen, they went with a contemporary take on the traditional octagon shape. With a clear span of 65 feet in diameter and a clerestory in the roof above, it was a fun challenge to build, says company cofounder Bruce Giffin, now retired. He added that the finishwork and architectural detailing of the exposed beams took the structure to the next level.
“The round pen is both a bridge to historical architecture and a standalone piece,” Giffin said. “I was really pleased with the performance of all the trades on this project. What we built really lived up to the timelessness of the property’s original hacienda.”
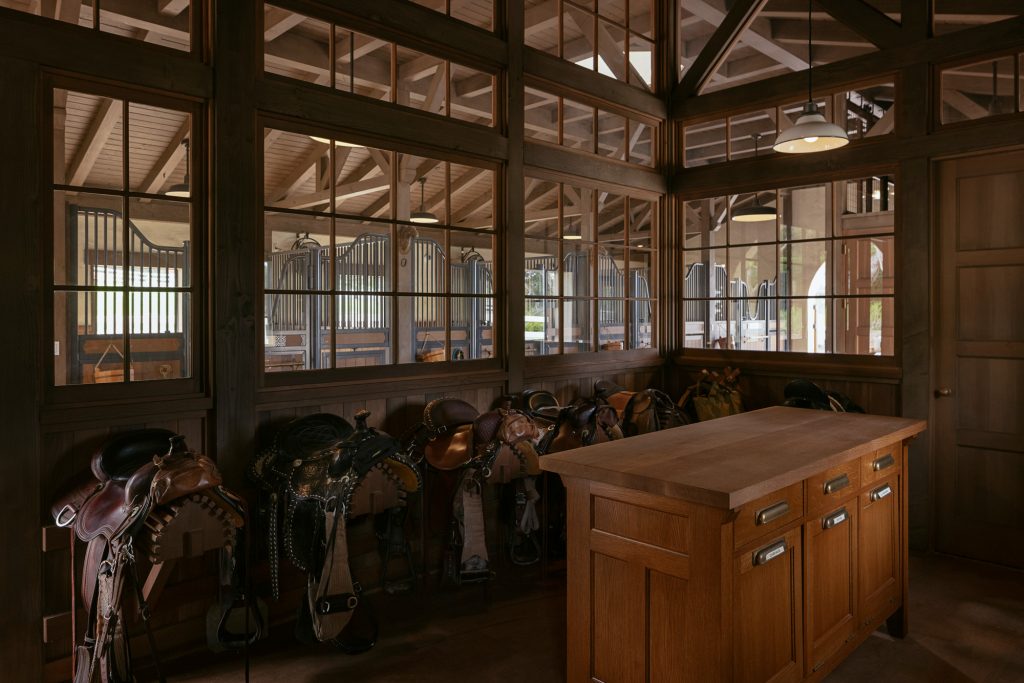
The project also served as Giffin’s swansong. “It was a great project for wonderful clients,” he said. “What a way to wrap up my career as a builder.”
Reflecting on the feedback she gets from friends and clients, Jane appreciates everybody’s effort to create a space that melds seamlessly with the nearly 100-year-old main residence. “The new structures feel like they have been here from the very beginning,” she says. “And the horses and the donkey really like it too.”
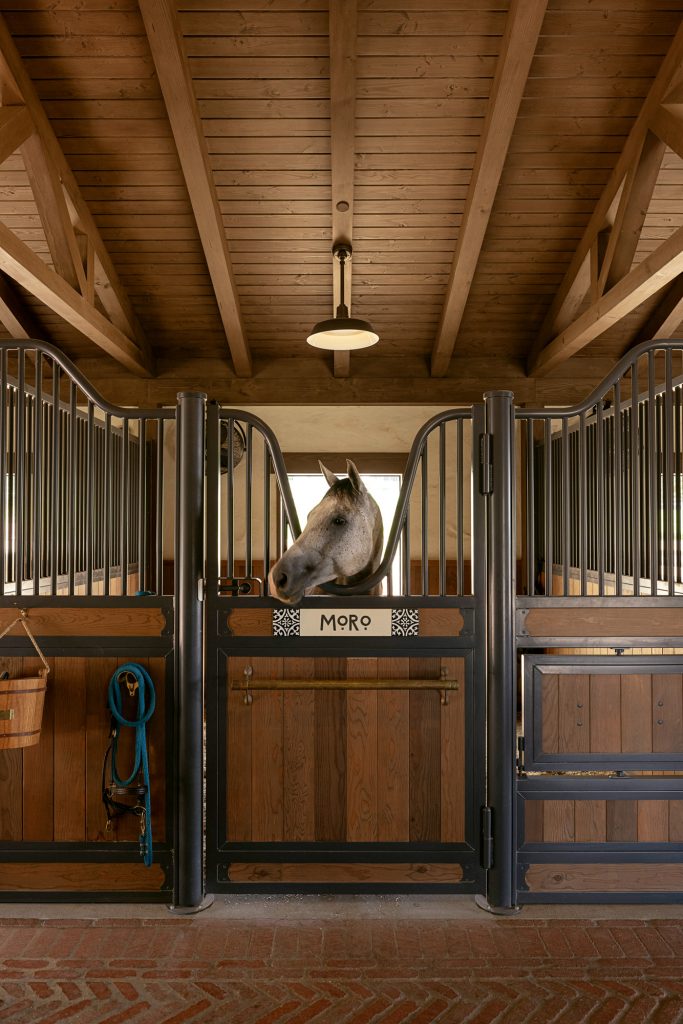
January 15, 2024
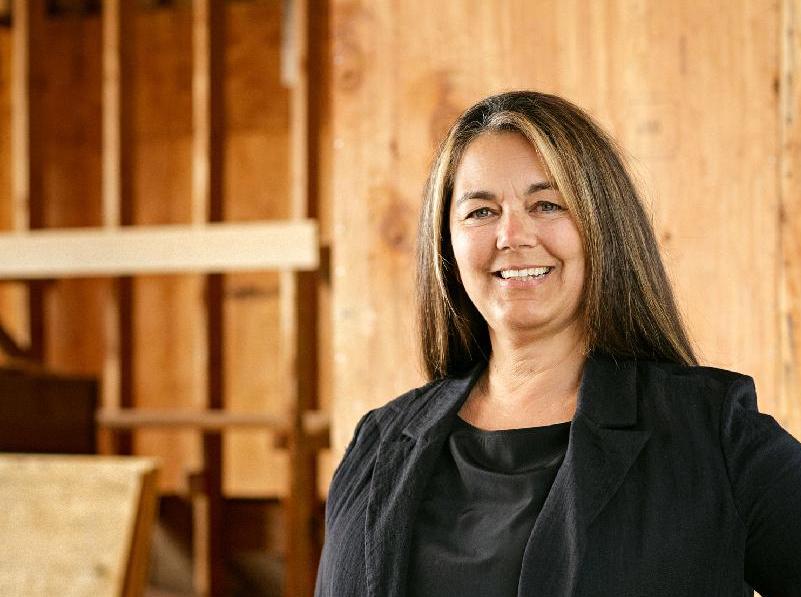
Planetwide, you’ll likely find nobody better suited than Bibi Taylor to harmonize the seemingly disparate worlds of wild-river fly fishing and high-end construction management. She’s got both in her blood.
Born and raised in the Bay Area, Taylor’s simultaneous exposure to the construction industry and fly fishing came early as her artist parents launched a house-painting business primarily so they could suspend operations each summer to take family trips to the trout rivers of Montana.
Those childhood learning experiences in nature — and getting dragged to job sites at a young age — would inform how she performed in the modern-day work world.
“I love being outside, and fly fishing,” Taylor says. “It’s kind of like meditating — you focus on everything around you at the moment. Same with managing construction projects — things are always changing, requiring attention to the details and creative problem solving.”
After her parents split, Taylor’s mom took over the painting business. “Being a single mom, she had to make it work,” Taylor remembers. “She had a project in Santa Barbara” — painting a 1917 Reginald Johnson villa owned by music and film icon Burl Ives — “and ended up staying.” Over the years, Taylor says, her mom got more into specialty finishing, including on a few Giffin & Crane projects, and created a niche for herself.
After graduating from UC Santa Cruz in 1990, Taylor moved to Santa Barbara to work with her mom. During summers, she worked with her dad, a licensed outfitter, as a fishing guide in Montana and Wyoming. It’s a lifelong craft she still practices today, with her own kid and his friends.
In 2002, Taylor upped her career game with a master’s degree in business administration from Pepperdine University. Right away she landed a job in corporate finance. Unfortunately, it wasn’t a good fit, she said. “I hated it.”
Her first taste of construction project management was at Lazy Acres on the Mesa as the high-end grocery store grew its appeal, she remembers. “I got my foot in the door as a project coordinator alongside one of the owners, who became a mentor.” For several years after, she worked as an independent contractor on large residential projects, finding her own niche.
While rewarding, the constant hustle was also challenging. Wrapping up a large project in 2019, she decided to search for a position with the “best general contractor in Santa Barbara,” she says. Giffin & Crane was at the top of the list.
“Giffin & Crane is known for quality workmanship, relationships with top subcontractors, and its longevity and solid reputation,” she says. Unsolicited, she mailed a letter to company headquarters. Six months later, she got the call. Taylor came aboard as a project manager in October 2019.
Now as a senior project manager, she looks forward to opportunities to provide guidance to others breaking into the industry. Taylor still draws inspiration from her contractor mom, now retired, who taught her the ropes, and enjoys paying it forward.
“I love this industry,” she says. “Being a part of a team that creates something long-lasting for others to enjoy is challenging and so rewarding.”
December 18, 2023
From dirt to doorknobs, as they say, custom homebuilding is a team sport, a group effort of range and talent, from trusted general laborers to award-winning architects. Along the way, all stripes of tradespeople are relied upon to show up on time and on a budget to deliver a specific product, with each installment building toward something much more than just another house for just another client. Above and beyond simple shelter and living space, a home should be a safe haven and a place of personalized comfort.
Pictured below are just a handful of job site shots from some of our favorite projects over the past year. As 2023 comes to a close, we highlight them as examples of the sort of teamwork it takes to pull off custom homebuilding, especially here in Santa Barbara.
“Each one of our projects is unique from the start and evolves until completion,” says Giffin & Crane principal and partner Eric Carlstedt. “Such a journey requires strong partners on the design side who can help our trade partners in the field get the information they need to perform. And at the end of the day, none of this work would be possible without our clients. When it comes down to it, they are the most essential members of the team, and their engagement is critical from start to finish.” From dirt to doorknobs, as they say.
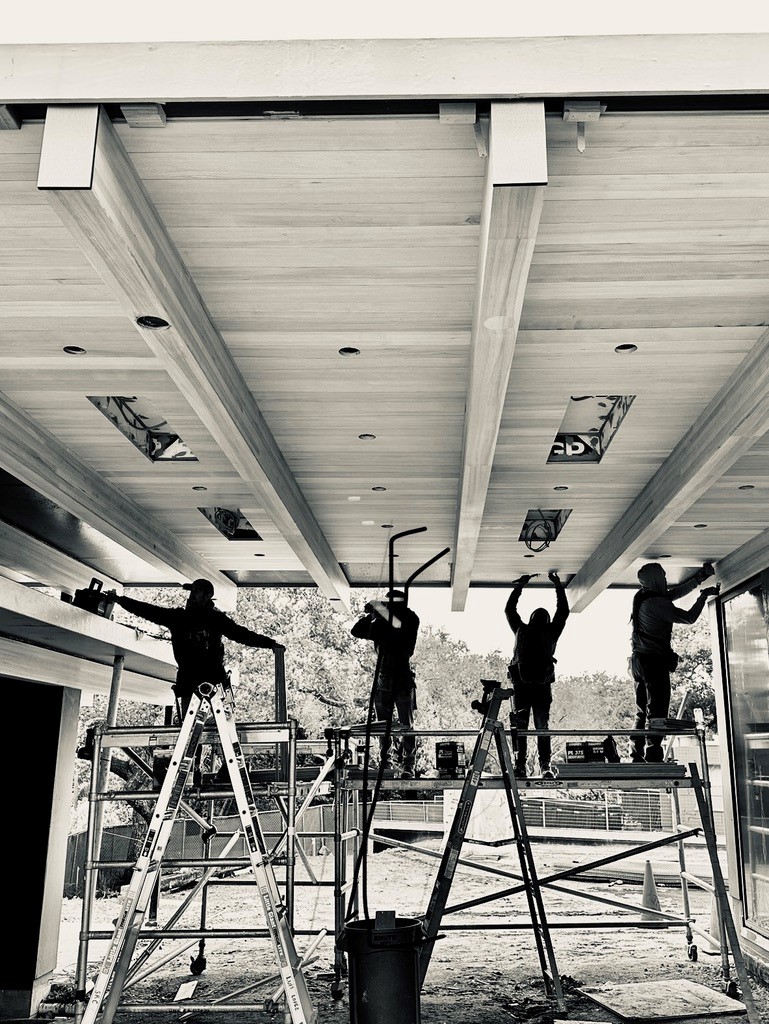
INDOOR/OUTDOOR: Solid Rock Construction & Fine Carpentry crew build an all-new outdoor living space. Architecture by Anacapa Architects. Photo by Rick Aspenleiter.
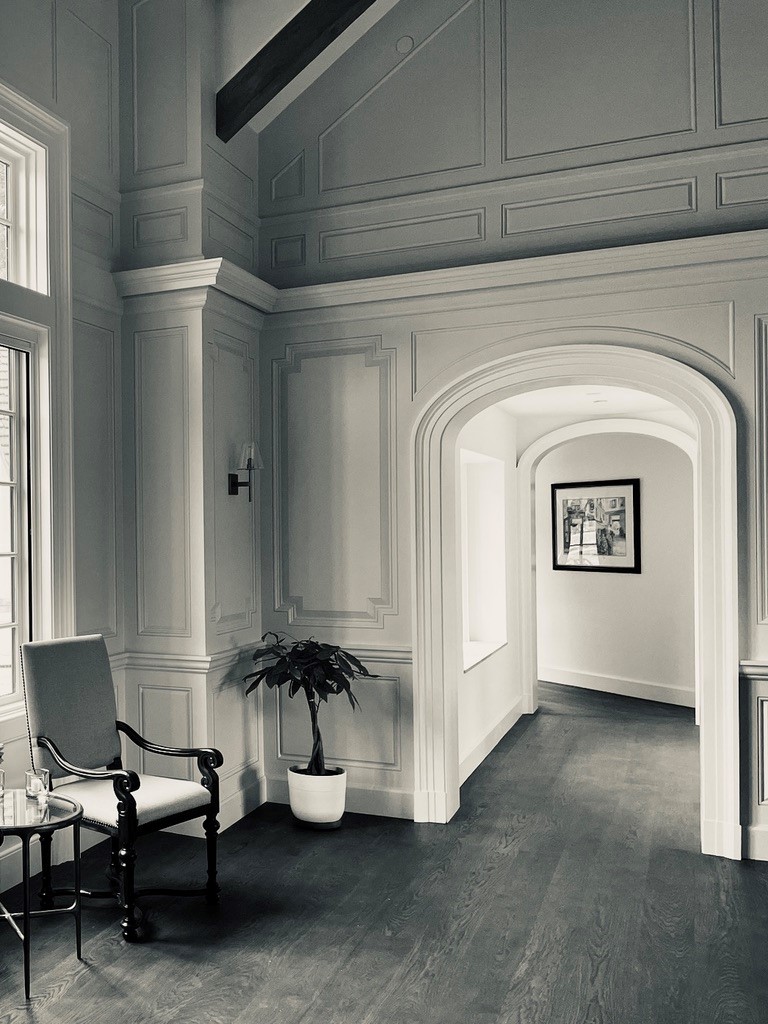
CLEAN LINES: Finish detail by Solid Rock Construction & Fine Carpentry. Architecture by Harrison Design. Photo by Morgan Carter.
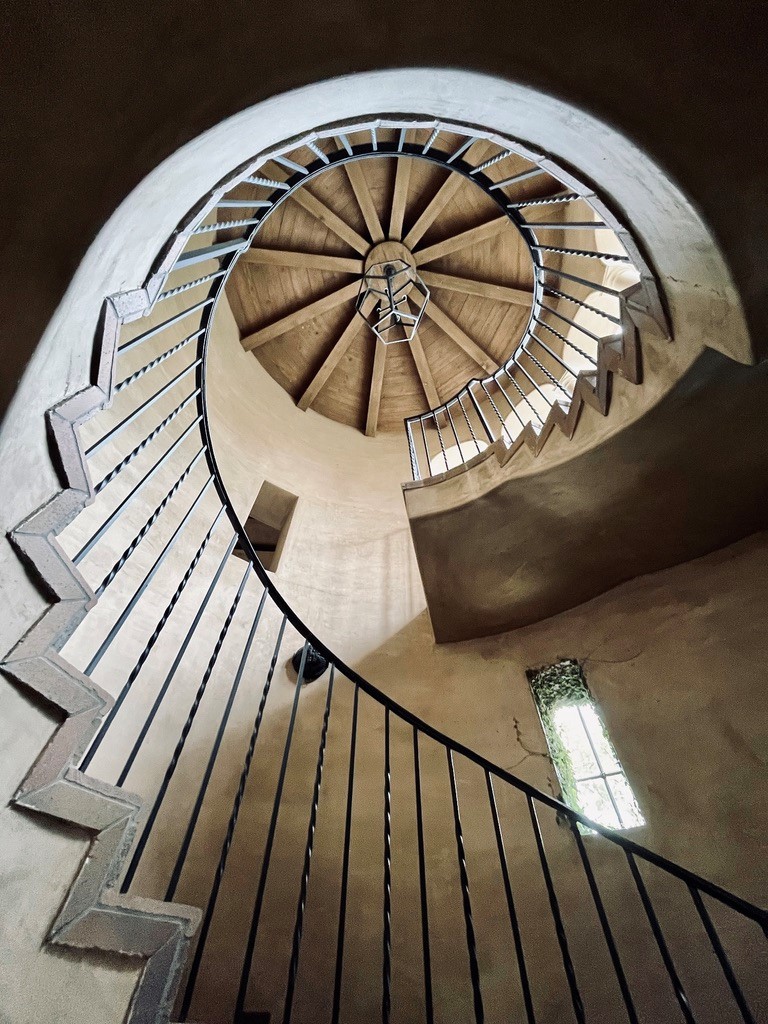
CUSTOM CURVE: Stairwell view during an extensive waterproofing remodel for a Hope Ranch hacienda. Photo by Mark Ahmadi.
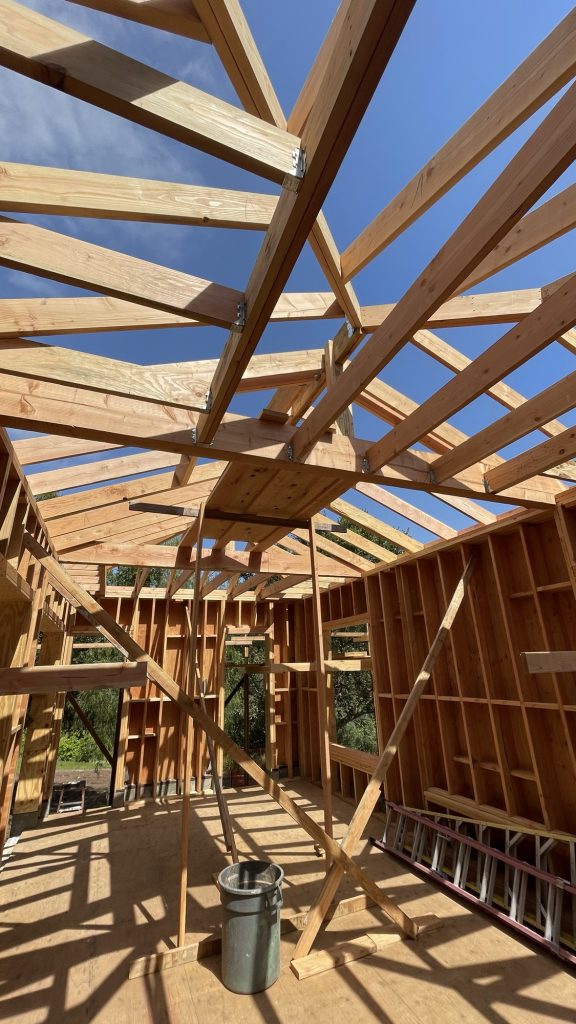
ROUGH AND READY: Framing for a Montecito guest house by Thane Construction. Architecture by Chris Manson-Hing. Photo by Rudy Raygoza.
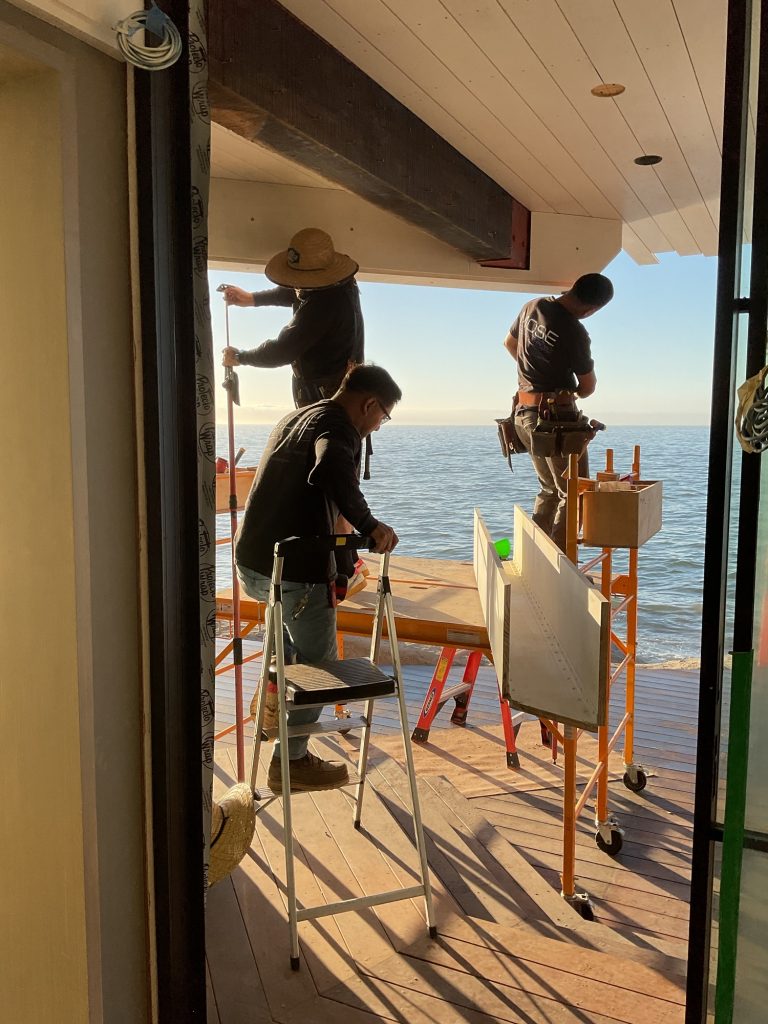
CREW WITH A VIEW: Mose Fine Carpentry crew wrap exterior beams on a beachfront remodel. Architecture by KAA Design Group. Photo by Jamison Del Real.
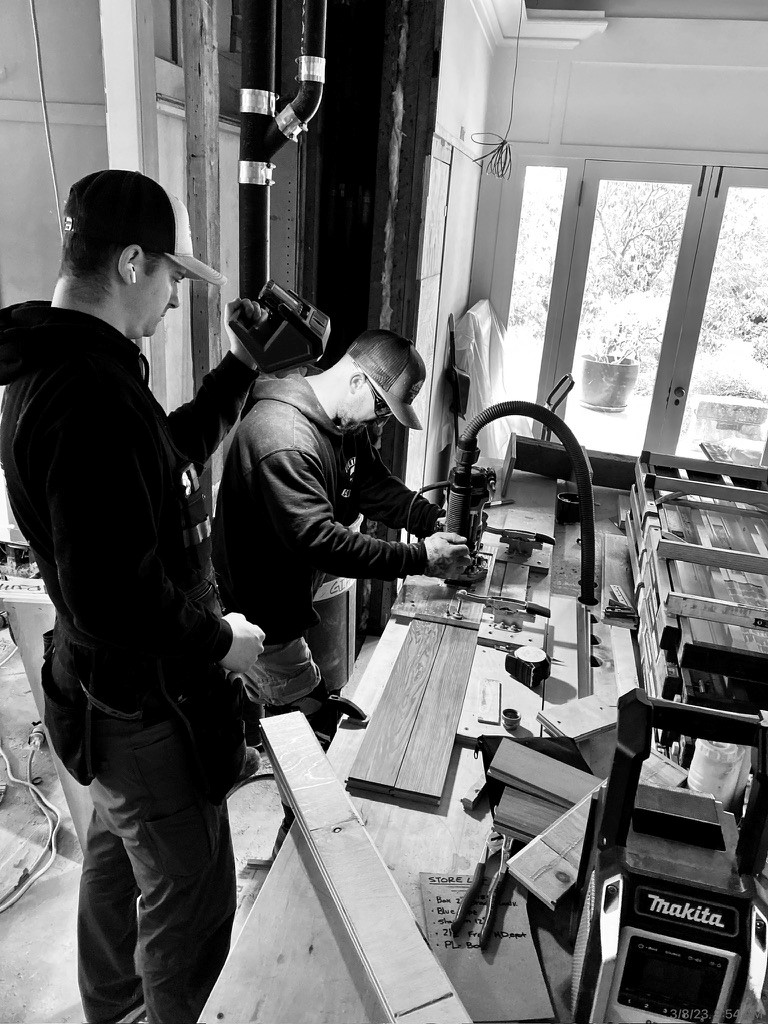
A CUT ABOVE: Finish carpentry by Trim Works during the remodel and restoration of a historic Montecito estate. Architecture by Appleton Architects. Photo by Matthew Morphy.
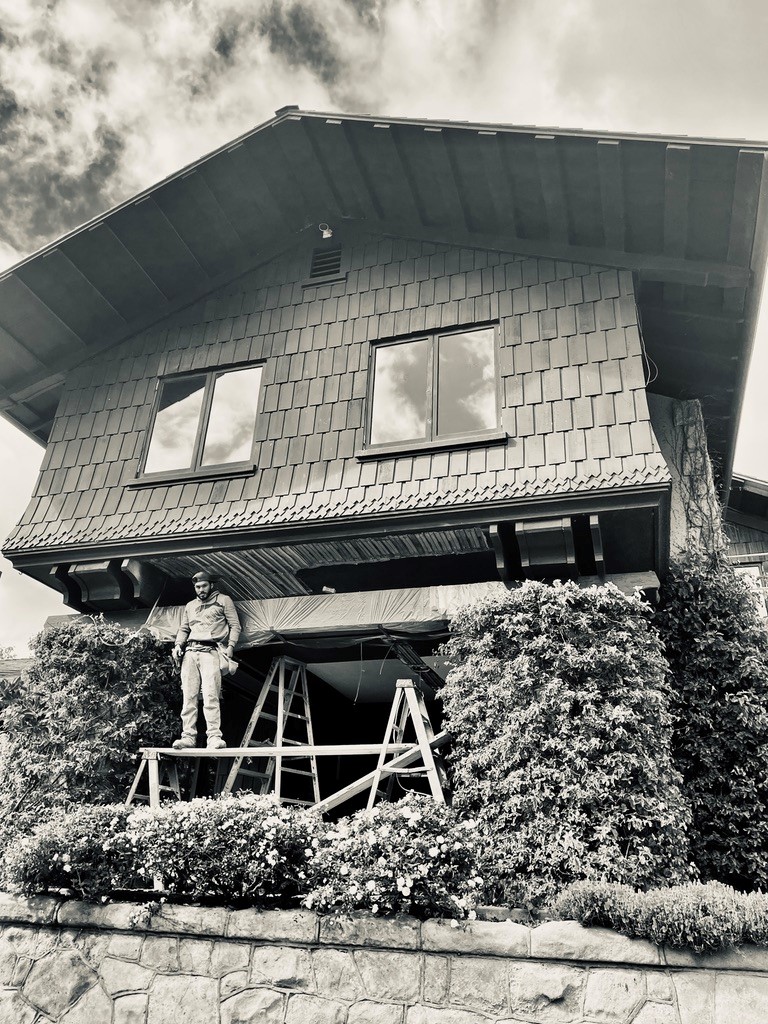
HISTORIC UPGRADE: Master Drywall handles the plasterwork at a Montecito estate. Architecture by Appleton Architects. Photo by David Glass.
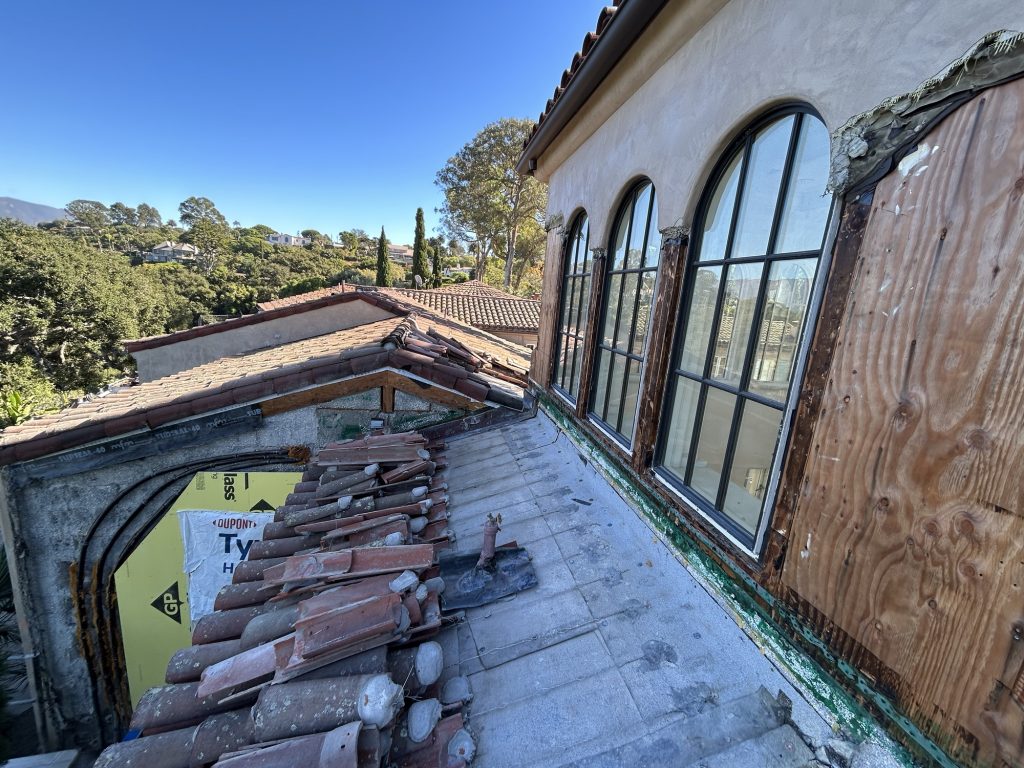
TILES FOR MILES: Revamp of a classic Santa Barbara tile roof at a Hope Ranch hacienda. Photo by Timothy Dickman.
November 15, 2023
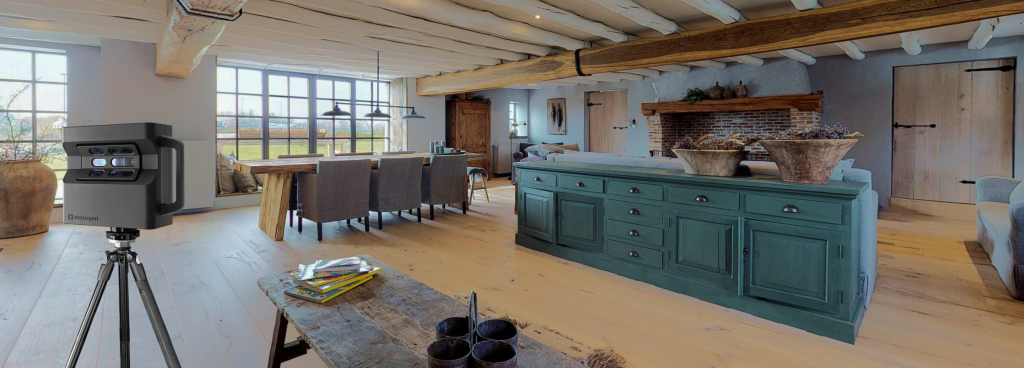
In the multifaceted world of custom homebuilding and remodeling, the efficient flow of accurate information is key to any successful project, big or small. Less than a generation ago, the daily paperwork involved in tracking, sorting, distributing, and revising inherently complicated projects often bogged down creative workflow and problem solving. But with leaps-and-bounds advancements in technology — including the examples detailed below — all that is changing. Here are five of our favorites.
Matterport: To help compile a thorough project archive, this advanced camera system uses 360-degree photography, syncing pictures with precise coordinates and measurements to render editable and shareable three-dimensional imagery.
“We have always heavily photographed our projects every step of the way and the shots were always organized so that we could go back to see what’s behind the finishes,” says Giffin & Crane principal and partner Eric Carlstedt. “In the past, that process was painstaking. But with Matterport, the images create a 3-D model you can view through your computer or mobile device from anywhere.”
Bluebeam: To help us compile accurate estimates, this PDF software precisely counts and measures linear and square footages of built space. It also allows us to produce drawings to confirm details with design teams and clients.
Procore: Headquartered in Carpinteria, this construction management technology provides “a centralized database of all the information about a project,” says Carlstedt. “It saves us time in uploading and accessing details about a project and getting the most up-to-date design information to our subs as quickly as possible. It also tracks payroll and site visits, and all the principals get end-of-day project reports for review. Overall, it really raises the level of accountability and makes us all more efficient.”
Importantly, Procore helps homeowners stay very much in the loop, with notifications about weekly meeting agendas and follow-up summaries, plus photo updates, notes, logs, reports, drawings, and documents — all of it keyword searchable and accessible via smartphone, tablet, and desktop, says Carlstedt. “That involvement really brings peace of mind to our clients, especially those who are physically not in town for days or weeks at a time.”
FLIR: These handheld thermal cameras read tiny temperature differences on material surfaces, useful for a number of applications. Most frequently, we use them to pinpoint where insulation is missing and to locate potential leaks. This minimizes investigatory demolition — opening a wall, for example — that may otherwise be required to solve these and other similar issues.
DocuSign: Utilizing e-signatures to management agreements, DocuSign simplifies and speeds up the contract approval process with clients and subcontractors. It also streamlines our annual subcontractor agreements and insurance certifications.
“Information is everything,” Carlstedt says. “By using these technologies, we’re able to gather, save and share a massive amount of useful information in a short amount of time. I think technology is at its best when it both improves your final product while also increasing efficiency and ease of process.”
October 12, 2023

This past winter brought lots of much-needed rain to Santa Barbara, feeding prolific growth throughout our communities, from mountainside chaparral to the tall weeds along neighborhood streets.
While the new greenery marked a nice reprieve from years of drought, our arid landscapes tend to dry out quickly, especially during the heatwaves of summer and fall. That’s when our local firefighting teams become extra vigilant to keep us — and our homes — safe from Santa Barbara’s most common natural disaster: wildfire.
It’s not uncommon for wildfires to strike late in the year. The Tea Fire of 2008, which destroyed more than 200 homes, started on November 13. More recently, in 2017, the Thomas Fire (pictured above) began in early December; at the time, it was the largest wildfire in the history of state recordkeeping and destroyed more than 1,000 structures in Ventura and Santa Barbara counties.
Fortunately, you can help maintain community resilience by preparing your property for a wildfire emergency.
Start by maintaining what’s called defensible space around your home and outbuildings. This involves removing dead and overgrown vegetation to create a roomy buffer around your home from which firefighters can defend against approaching embers and flames. Landscaping with fire-resistant plants and replacing vegetation with hardscaping can also be beneficial. Focus your efforts within 100 feet of structures and roadways.
It’s also important to properly maintain trees and hedges along driveways so that emergency vehicles have unobstructed access.
To save time and money, take advantage of your neighborhood chipping program, which will chip or haul away the branches and other dry vegetation that you’ve cleared from your property.
Reach out to the experts. Many local landscaping companies are familiar with the best practices for our region, and fire departments across Santa Barbara County offer free consultations on wildfire preparedness.
Last but certainly not least: Our emergency professionals highly recommend that you review your evacuation plan — if you don’t have one, make one — and never hesitate to get out of harm’s way.
August 14, 2023
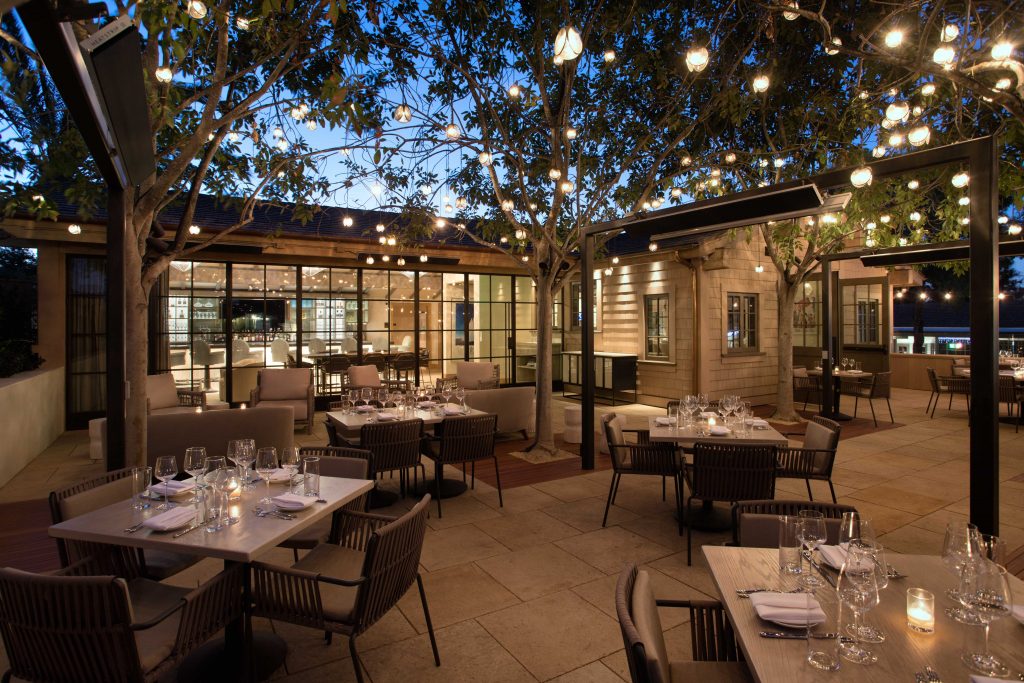
Located in the heart of the Coast Village Road corridor, this extensive commercial upgrade, led by AB Design Studio, opened up parking and ADA access on approach and complimented the building’s original rustic highlights with exposed structural beams and dog-friendly patio dining.
For the interiors, the SFA Design team utilized a natural color palette and other influences from Morocco and Southern France to showcase a comfortable and modern-dining ambiance without upstaging Oliver’s gourmet vegan menu.
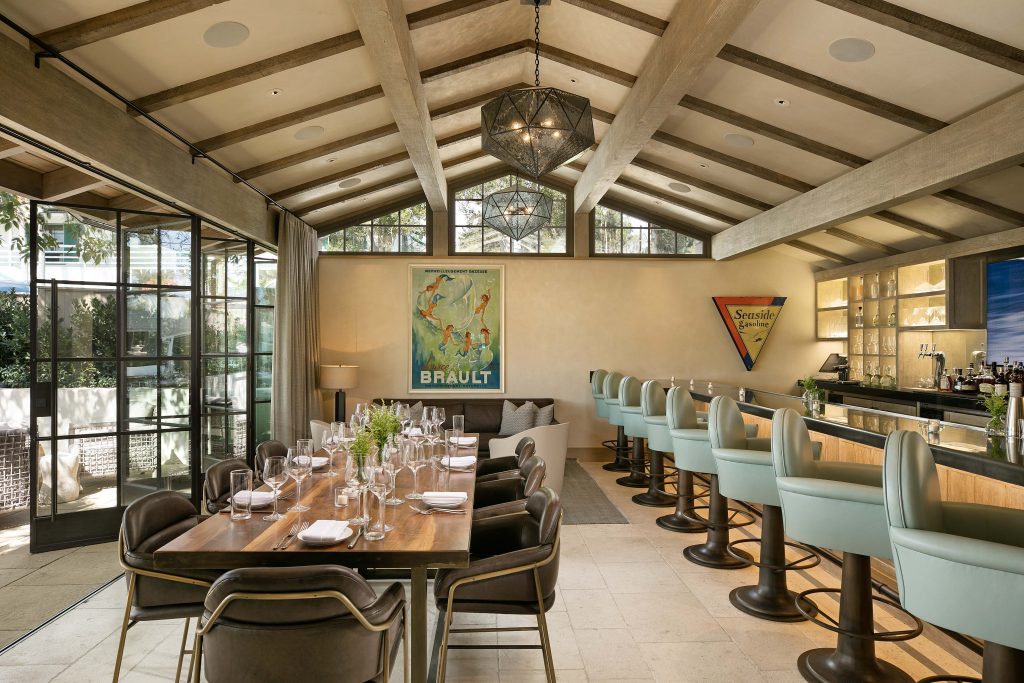
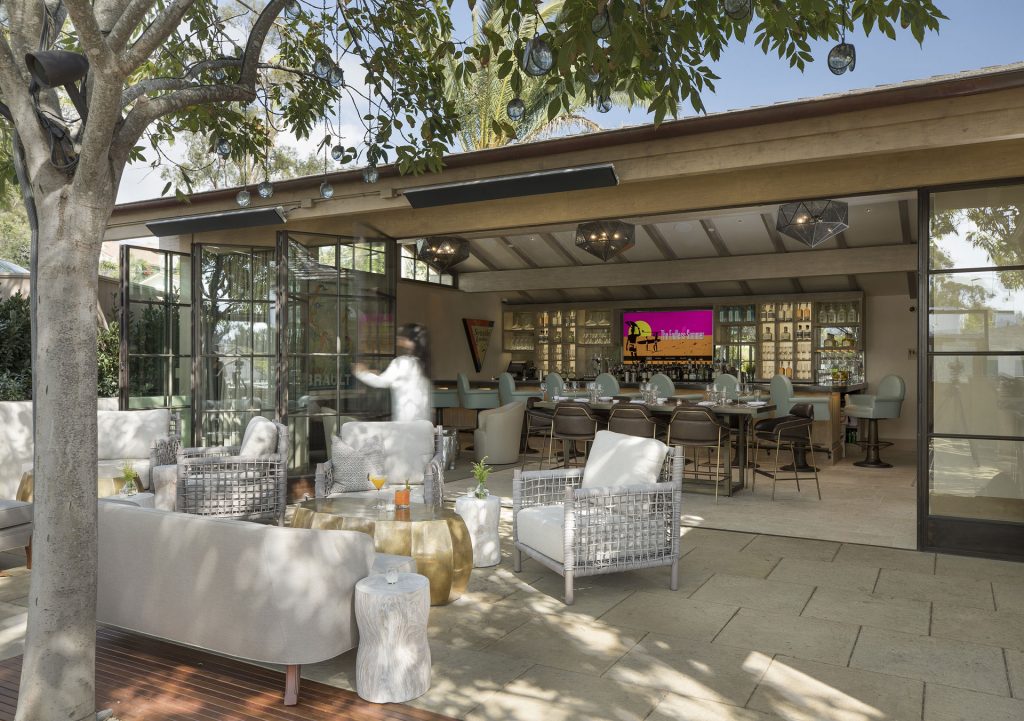

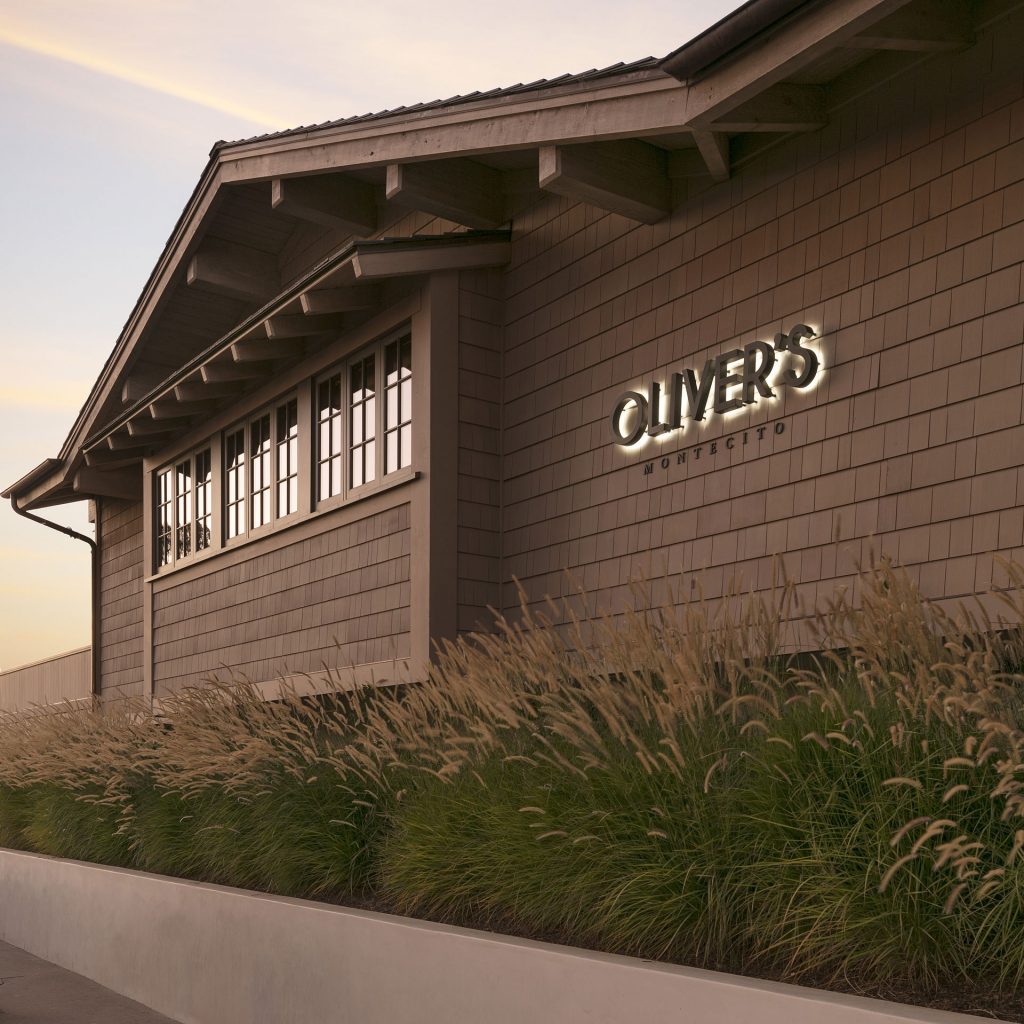
July 14, 2023
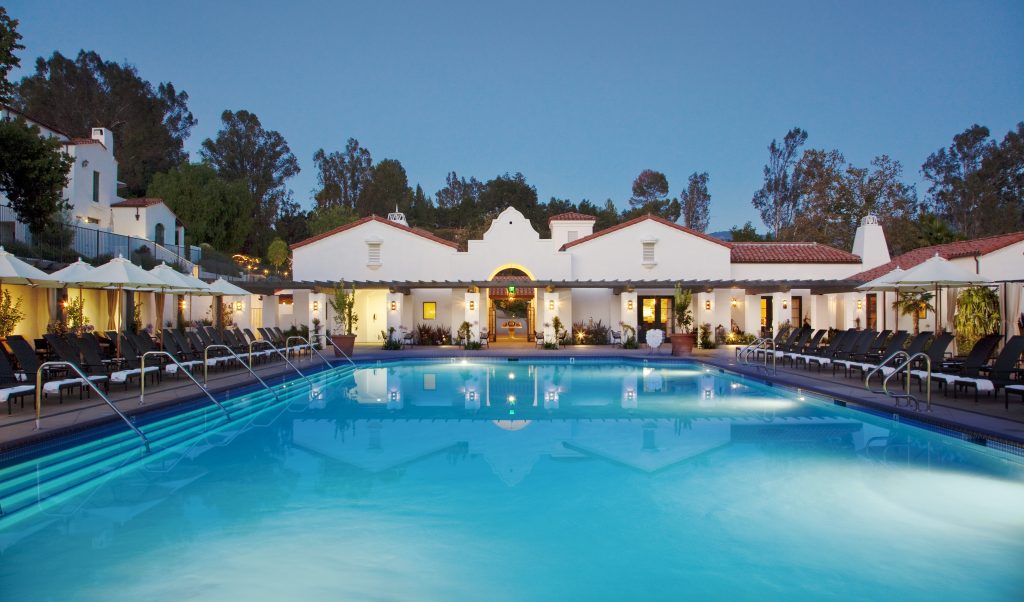
This three-month project took place during winter of 2009, with strategic tenting to protect new excavations from winter storms and to keep the workflow moving. The scope included a new pool pavilion with hot tub, dressing rooms, outdoor showers, a dozen private cabanas, and a commercial kitchen and adjoining dining area, plus spa treatment rooms with fireplaces. Suite access was opened up with improved pathways, surrounded by five acres of newly installed specimen trees, decorative gardens and an edible greens garden for the inn’s kitchens.
Opening as a country club in 1923, the 220-acre Ojai Valley Inn has been celebrating its 100-year anniversary with special guest chefs, pop-up dining, and wine tasting in addition to its signature culinary experiences and golf resort luxury. For more, check out ojaivalleyinn.com.
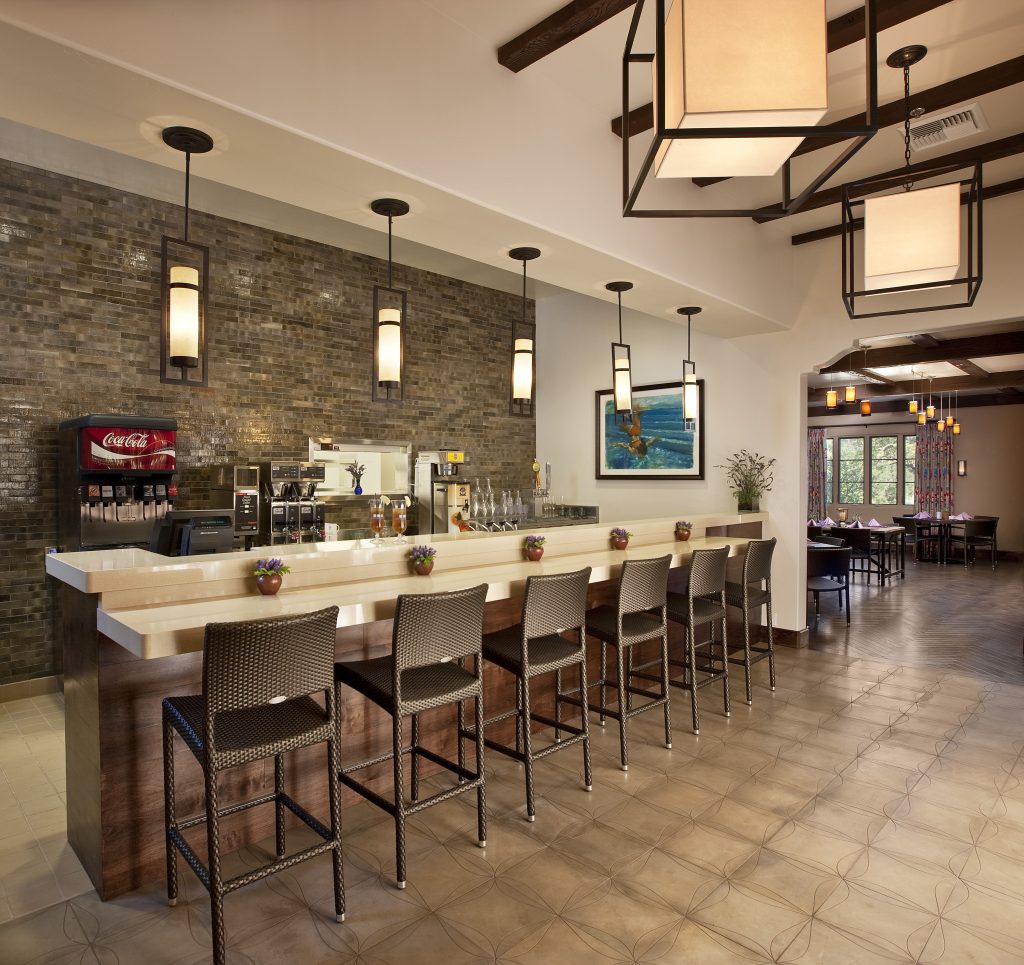
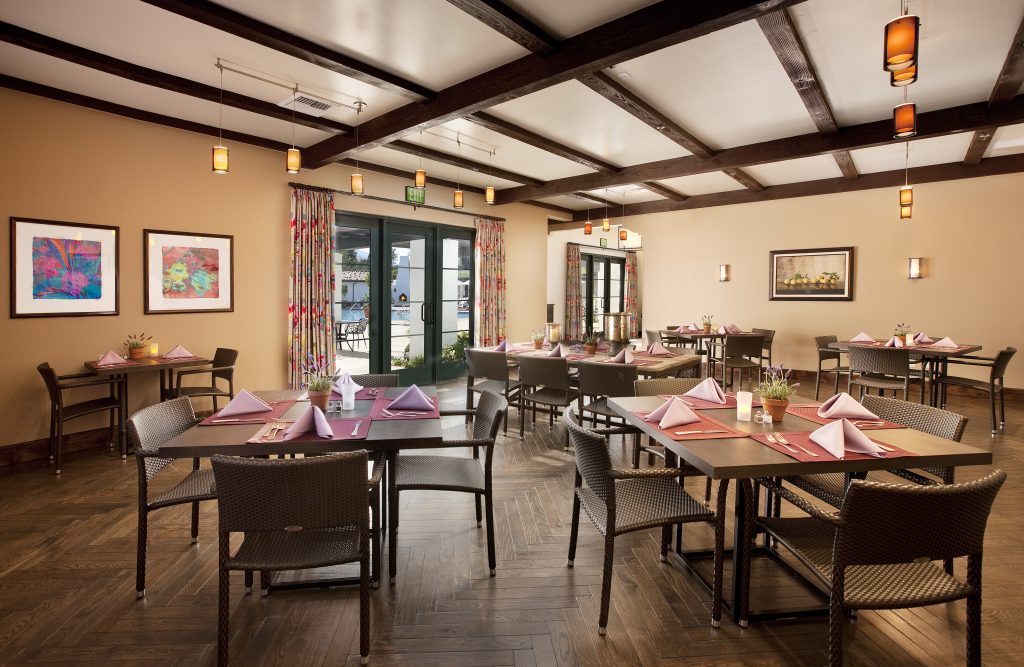
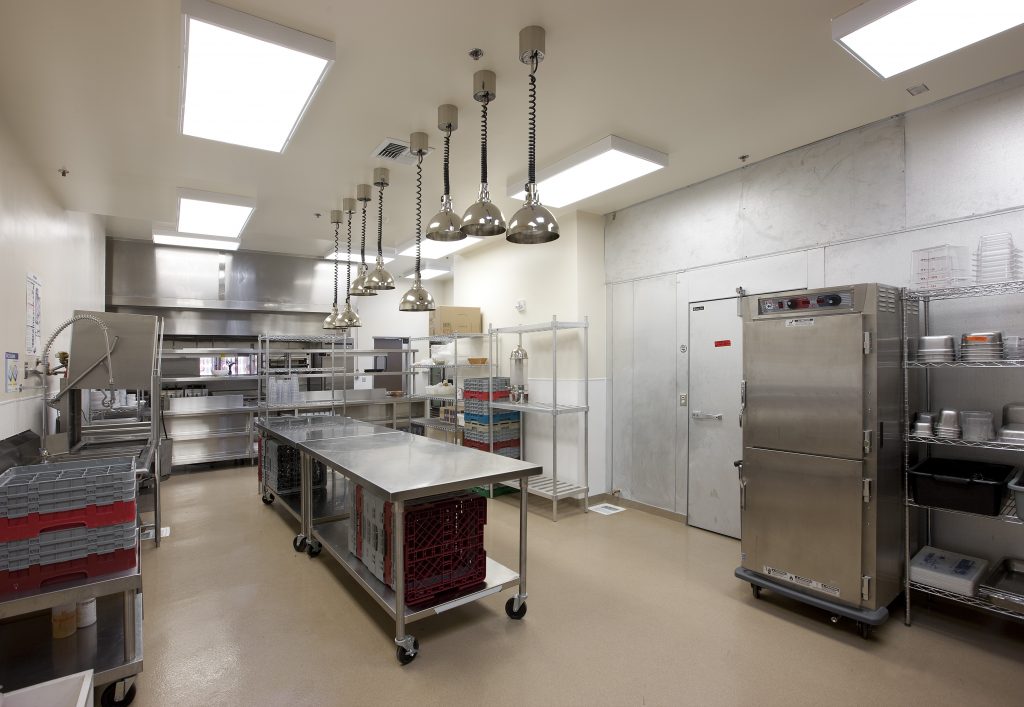
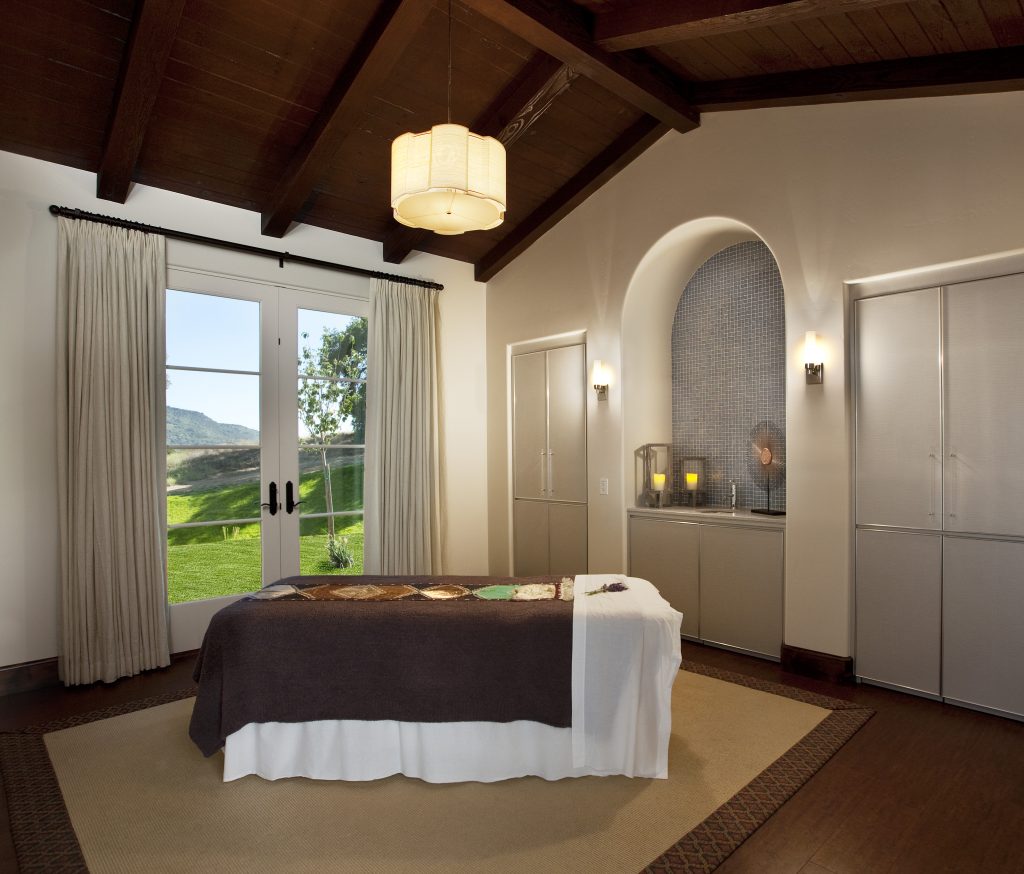
A lot of people who live in Santa Barbara have been fortunate enough to explore cultures around the world. Some are inspired to such a degree that they return home deeply influenced by worldly food, art, dress, music, and architecture. It takes a special combination of hand and eye to pull off a custom home that honors an outside style and at the same time fits the feel of that certain Santa Barbara aesthetic found between the mountains and the sea. Over the decades, we’ve been fortunate enough to team up with homeowners and architects to make it happen. Here’s a few of our favorites.
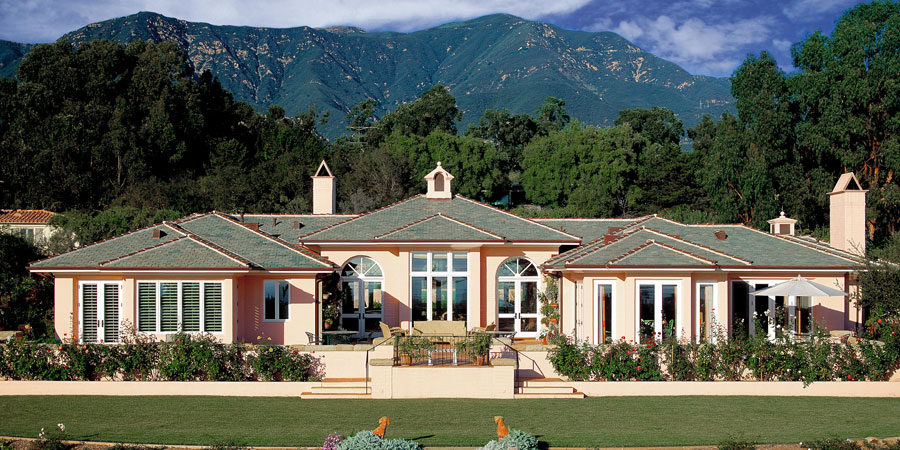
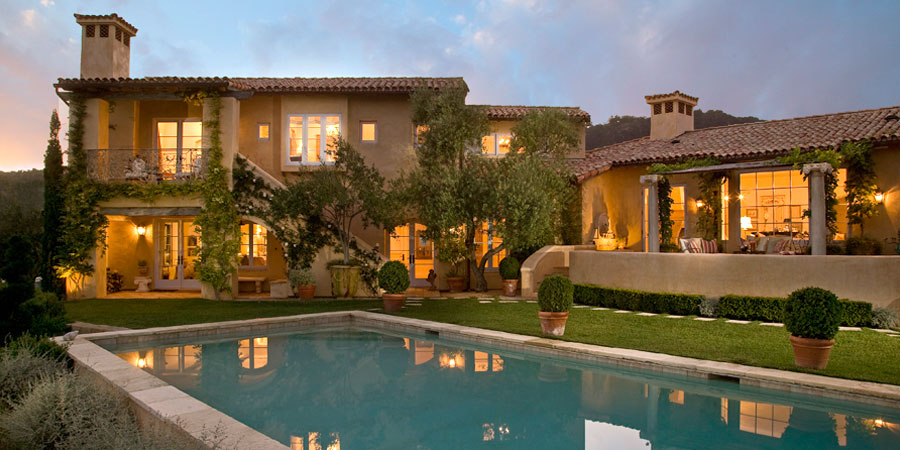
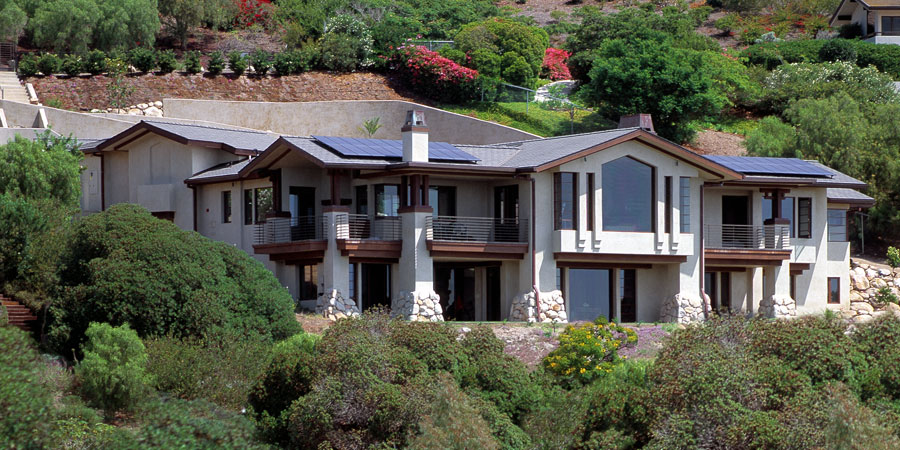
May 15, 2023
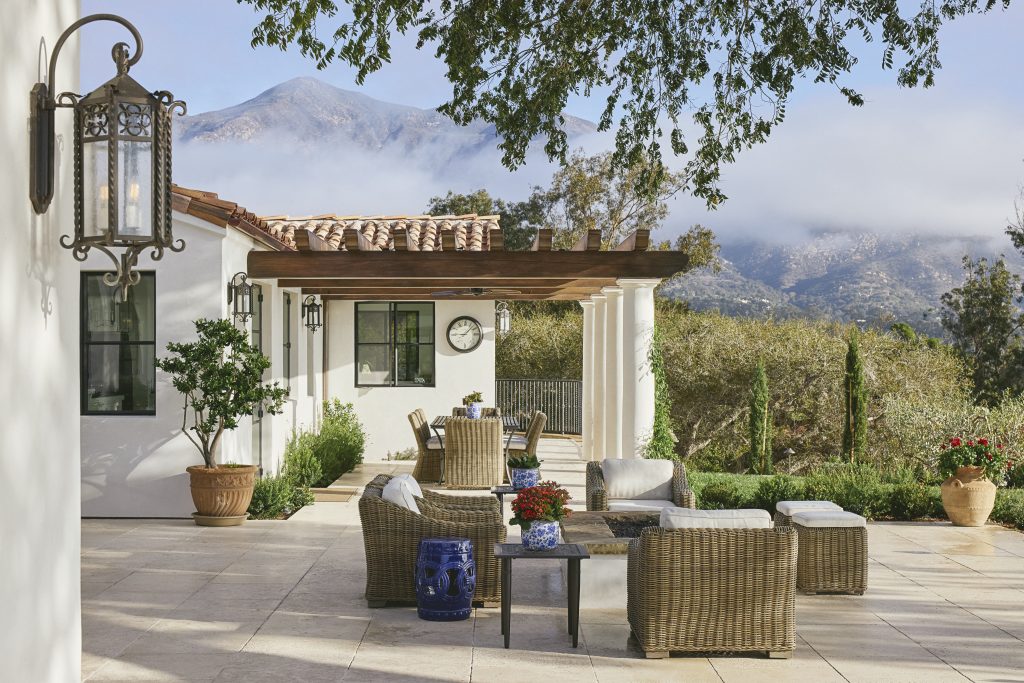
When he was about seven or eight, Erin Feinblatt got his first camera, a gift from his grandmother. The Kodak Instamatic 100 — a mostly plastic, easy load point-and-shoot — was the perfect starter camera, and Feinblatt took to it right away. Soon enough, he remembers, he would commandeer his dad’s “real cameras,” a Canon AE-1 and a Pentax Spotmatic.
“Several members of my extended family were avid photographers,” he says. “I have fond memories of the slideshows following our family vacations growing up.”
Feinblatt grew up in the San Fernando Valley and got a history degree — plus a double minor in Spanish and business — at the University of San Diego before working in habitat restoration at Torrey Pines State Reserve. That experience helped him land a job monitoring threatened and endangered seabirds and shorebirds throughout California and Oregon for several years.
He then arrived at a crossroads that would lead him back to photography.
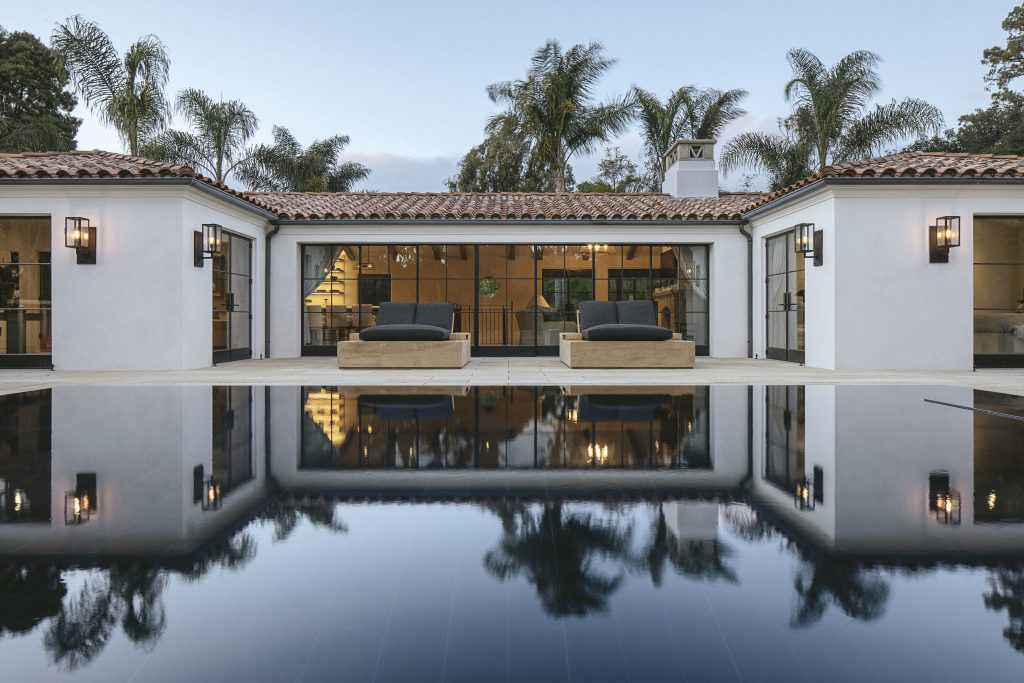
G&C: What happened at that point?
Feinblatt: I couldn’t further my career without a higher degree. I went to work for Oregon State University to see if I wanted to get a masters or Ph.D. but after a season of fieldwork I decided that it was not the path for me. My wife Brina encouraged me to explore photography as a career, and I started taking photography courses at our local community college.
Sounds like a full schedule.
During the following two years I did biology work during the day, waited tables at night, and started second-shooting for another photographer on weekends. After transitioning to digital photography, I came to Santa Barbara in 2008 to attend Brooks Institute of Photography.
What was your emphasis at Brooks and when did you graduate?
I graduated in 2011 with a focus in commercial photography. During my tenure, I took a few architectural photography courses and it was during my time at Brooks that I began shooting for a few local architects.
What inspired you early on and who helped along the way?
Growing up I was inspired by editorial photography in magazines such as National Geographic, Surfer, and Sunset. And I am grateful to the handful of photographers that inspired and mentored me, such as John Durant, and at Brooks there was Ralph Clevenger, Dean DePhillipo, Chris Orwig, and Chris Broughton. And many others.
What’s your niche commercially?
Most of my commercial work focuses on architectural and interior design and outdoor lifestyle photography.
What is it about shooting architecture and interior design that appeals to you on a creative level?
Thanks to having been a wildlife biologist, I’m a keen observer, and my creativity comes out through my compositional choices. I thrive on exploring perspectives, and I am very intentional about camera positioning, lens choice, and time of day.
And outside of that, what other kinds of photography do you find interesting?
I still aim to use photography as a means to inspire conservation, and I love nothing more than to photograph oceanscapes from a boat or in and under the water.
Thanks, Erin.
For more, check out erinfeinblatt.com
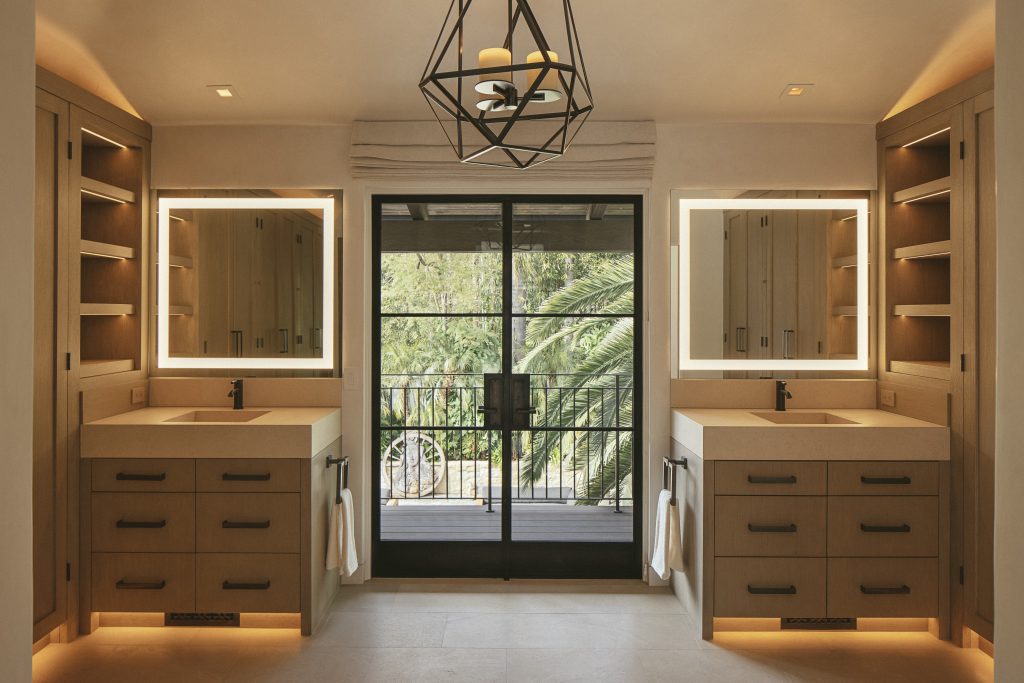
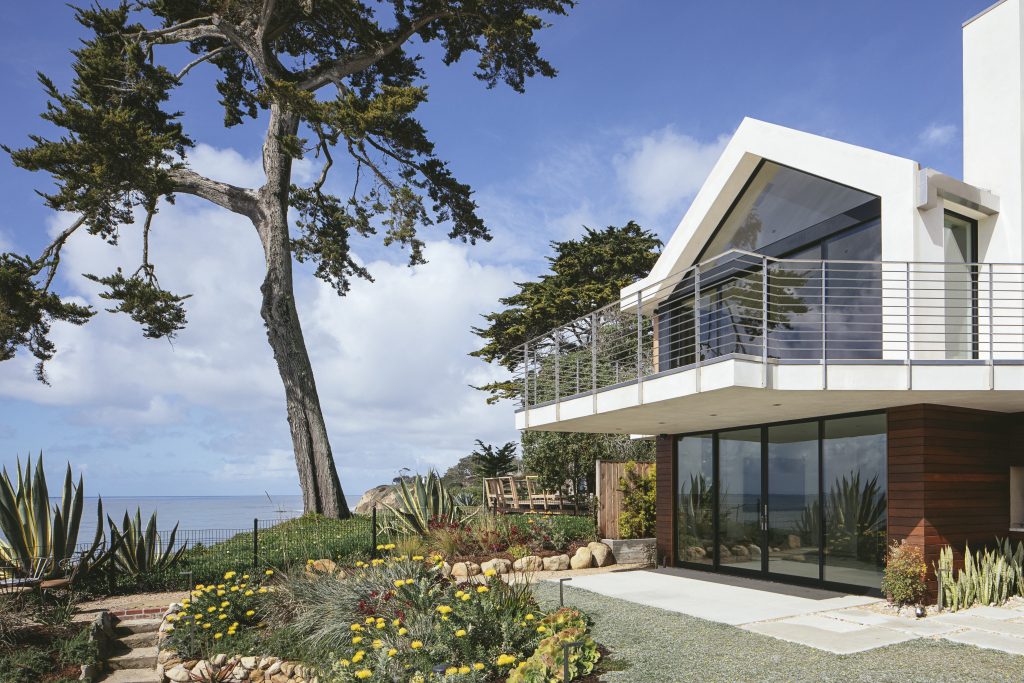
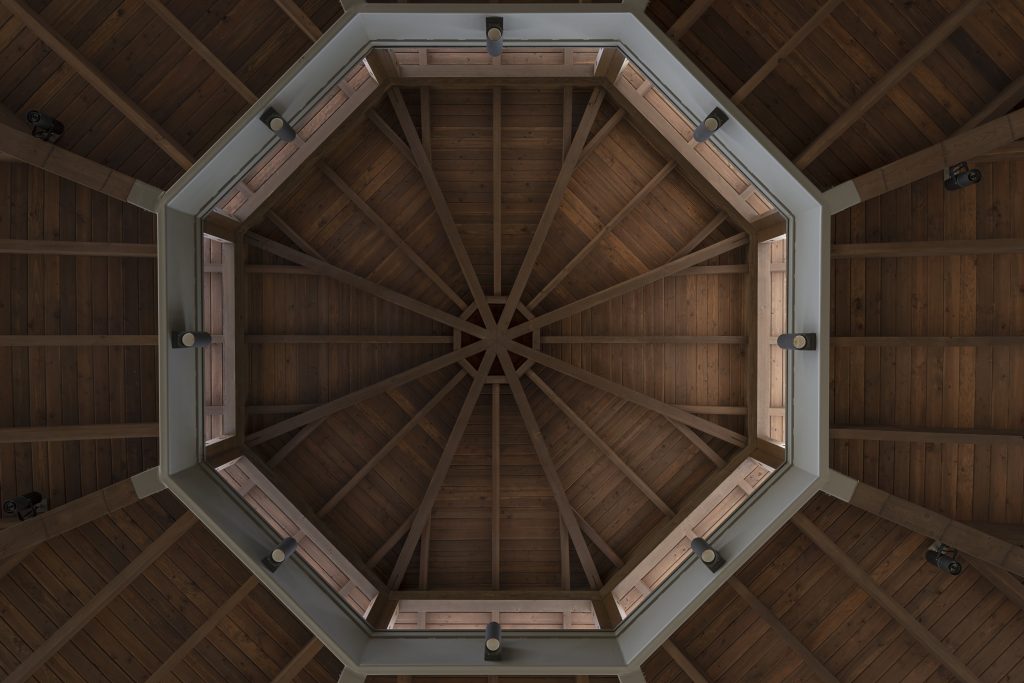
April 22, 2023
With a big winter in the rearview mirror, Santa Barbara blue skies are taking advantage of longer spring days. It’s a time for rearranging the patio furniture and tightening up the greenery as family meals and weekend get-togethers move out back. At Giffin & Crane, we pride ourselves on building peace of mind, and we perform with a whole-property awareness, from curb appeal to living spaces to those backyard sanctuaries common to the sunny South Coast. Take a look at a few of our favorites.
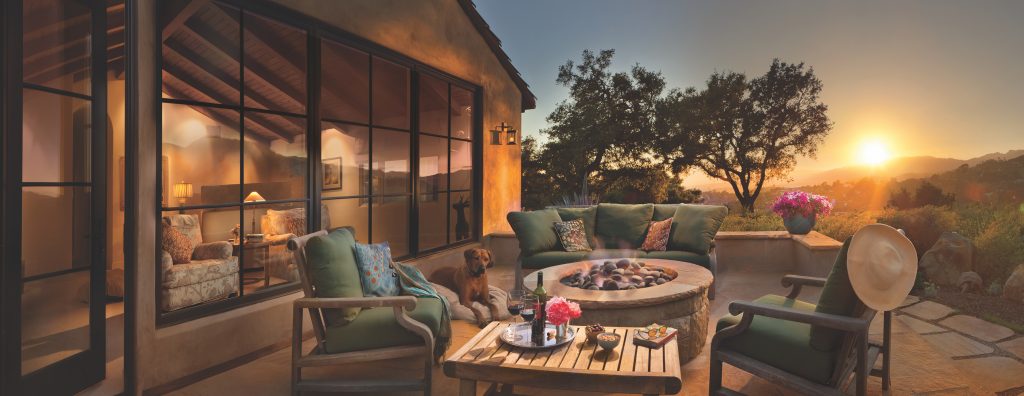
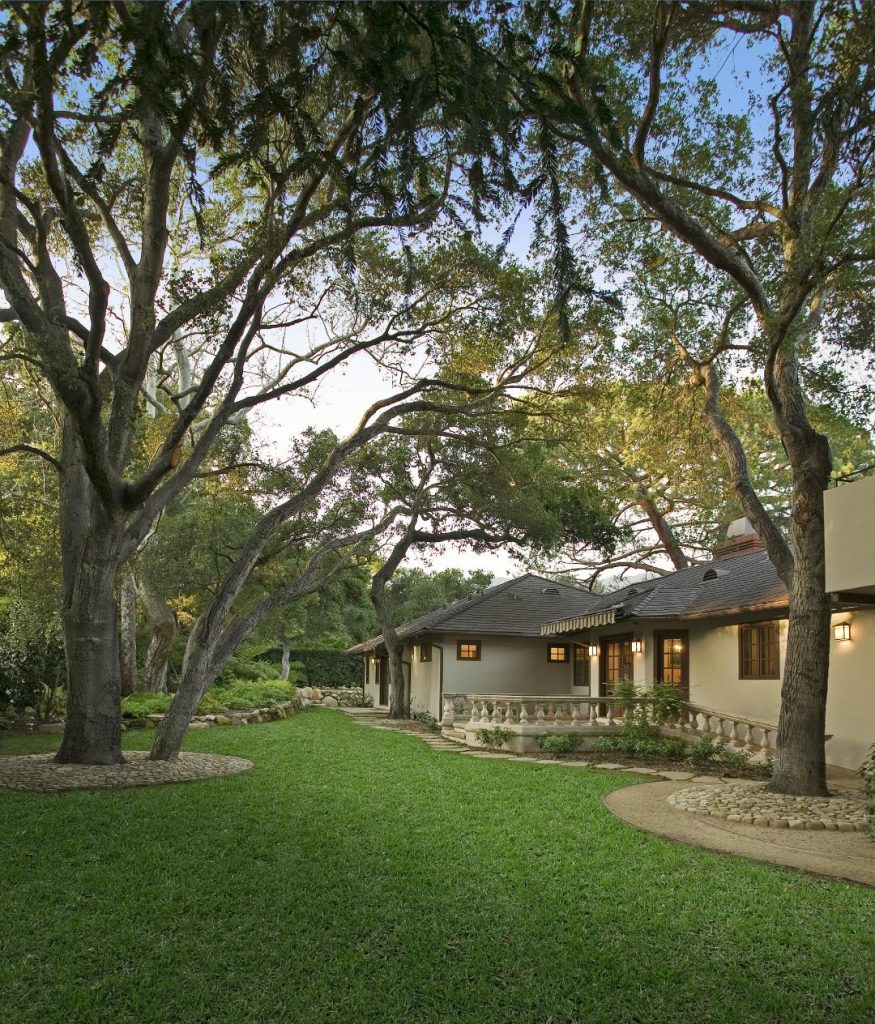
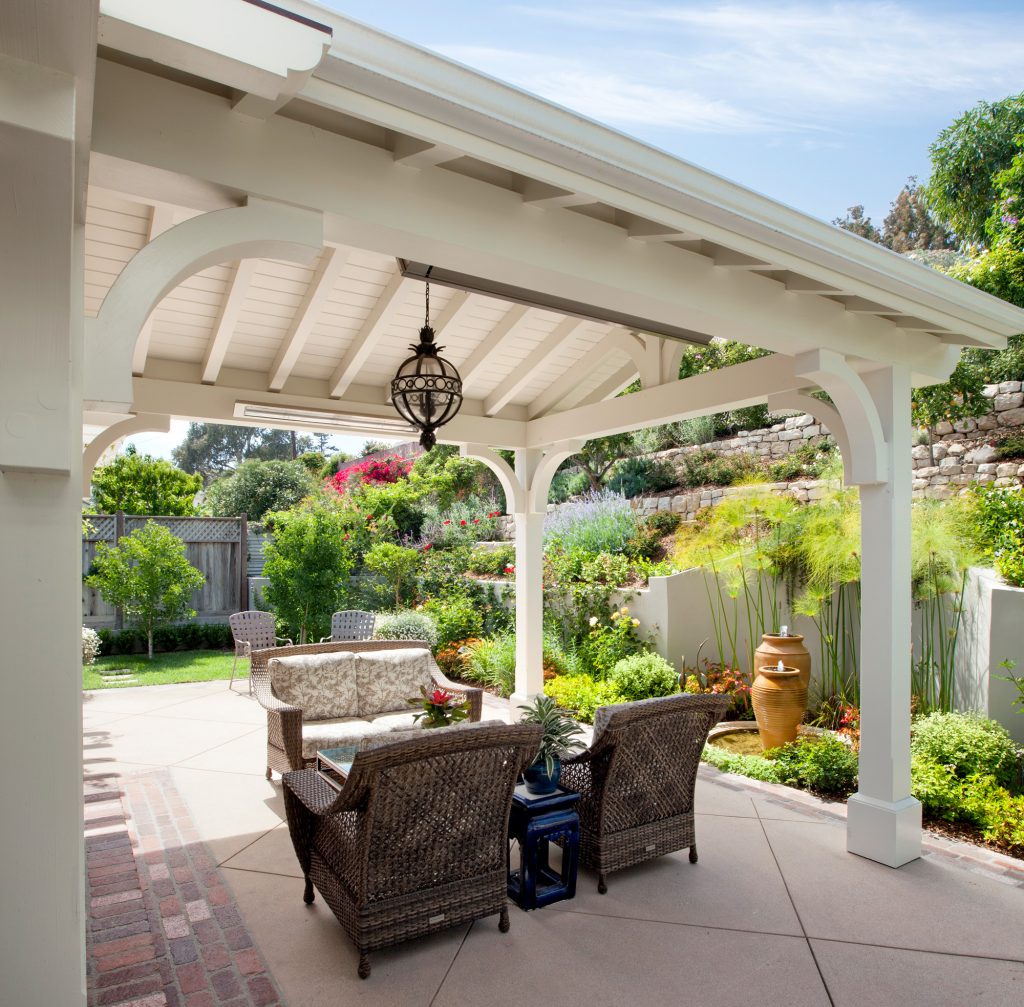
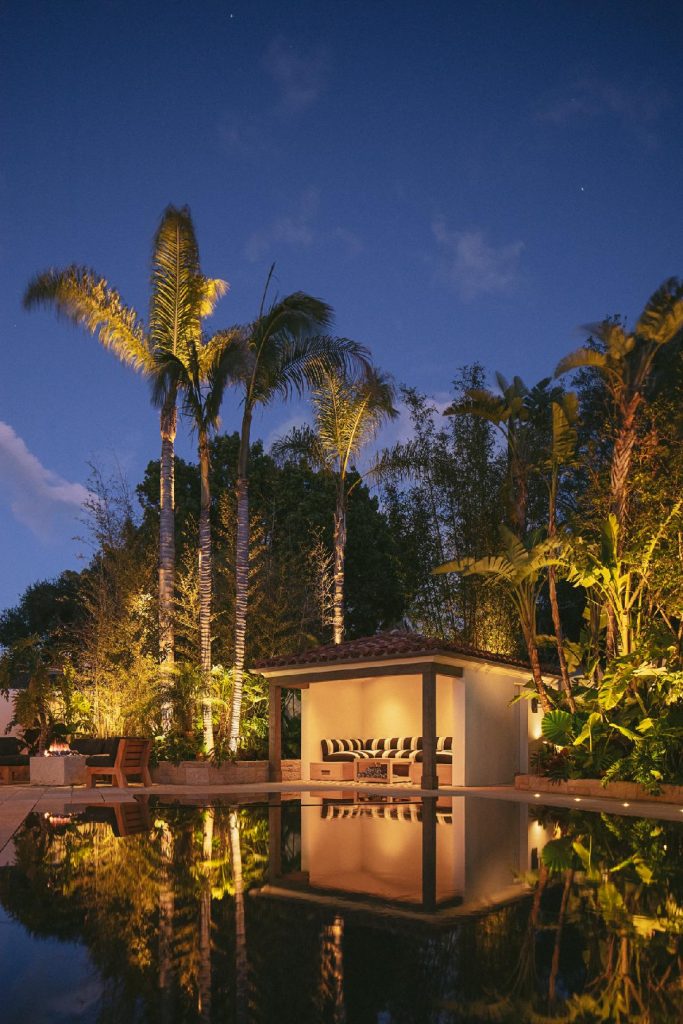
March 18, 2023
The importance of getting a good night’s sleep ranks high on the wellness scale, especially these days as the stressors of the past few years linger steadily among our daily lives. Everybody needs some downtime and a restful refuge from all the noise. Fortunately, self-treatment – without pharmaceutical intervention – can work wonders, with two ingredients fulfilling the basic prescription for a well-appointed bedroom: quiet and comfort.
In the world of custom homebuilding, clients often pay special attention to bedroom design and function. And we’re right there with them. Afterall, as studies show, the bedroom is where you’ll spend about a third of each day throughout your life.
Here’s few of our favorites.
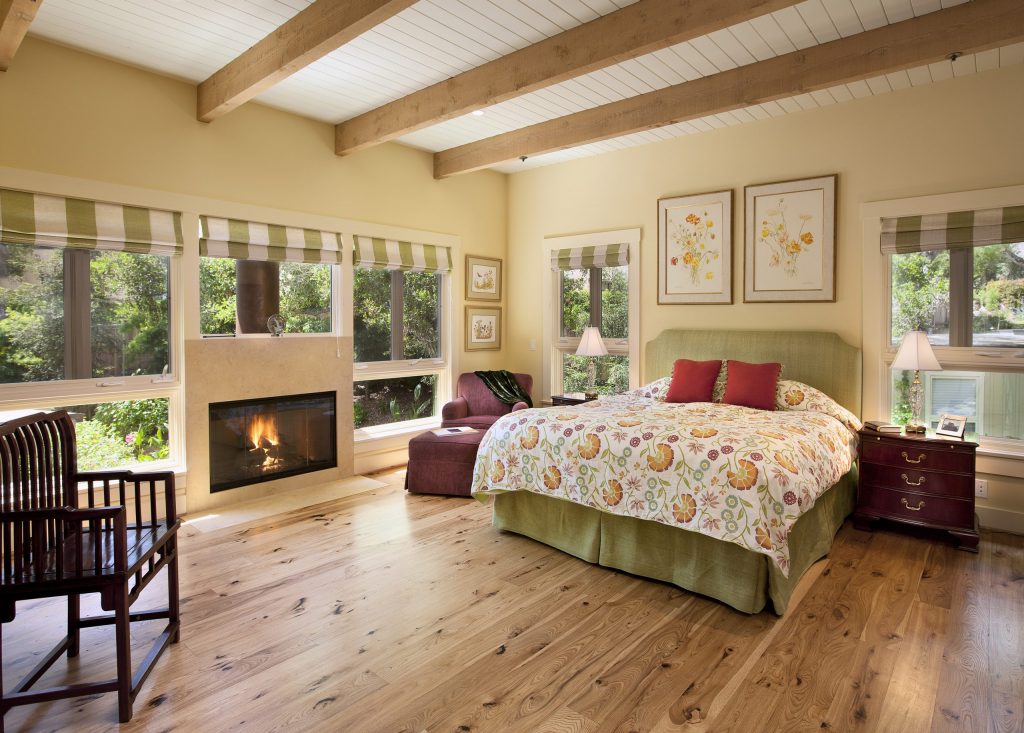
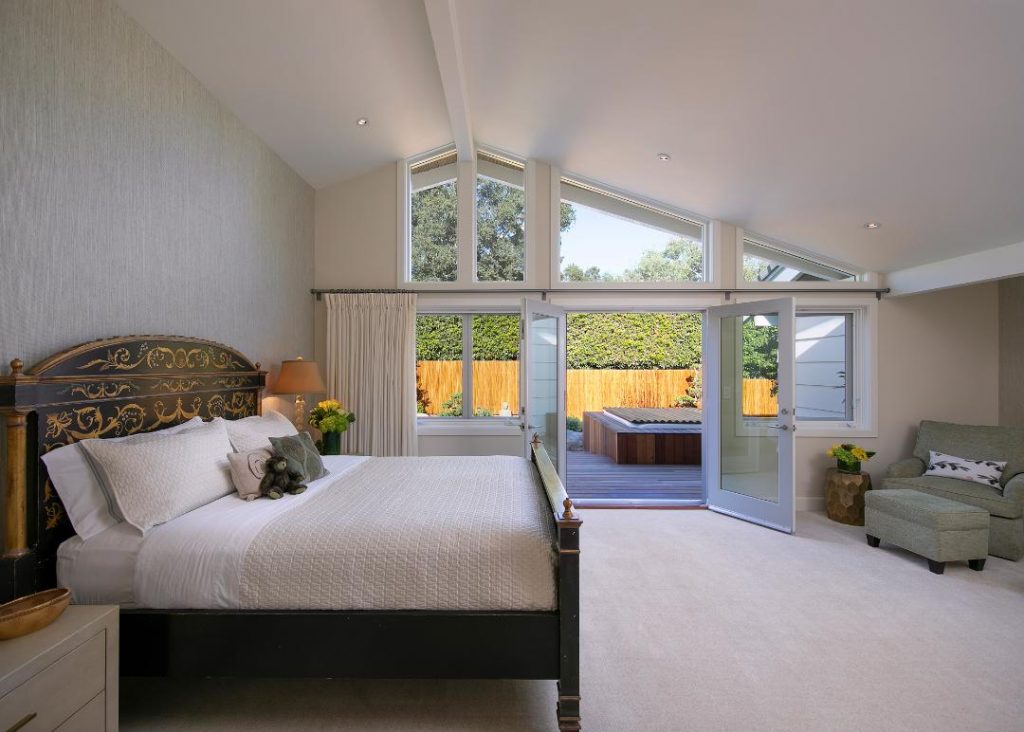
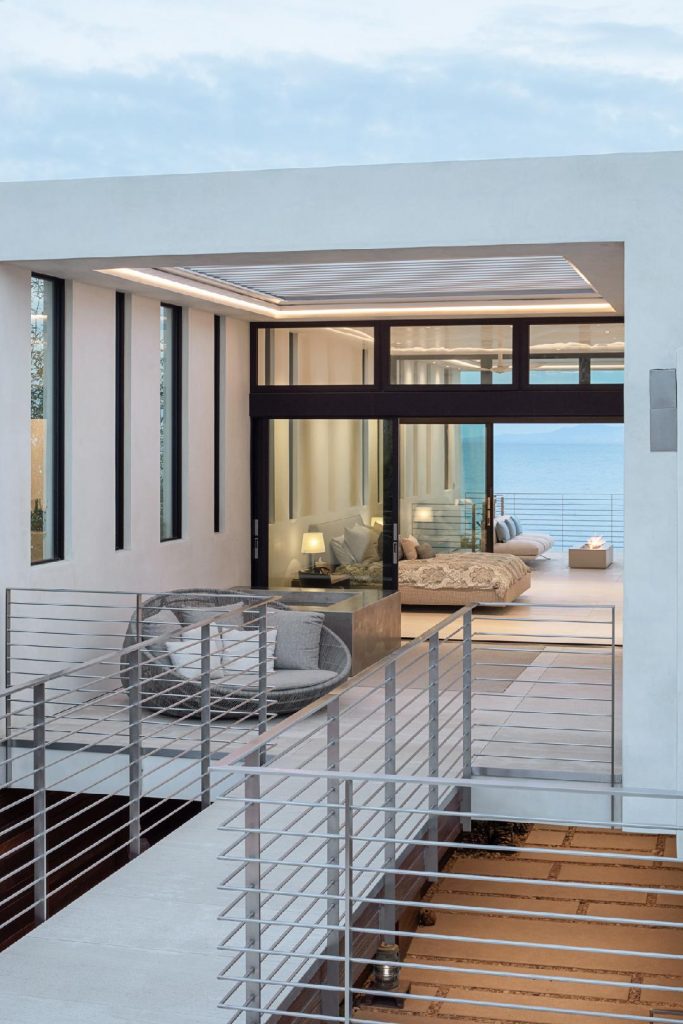
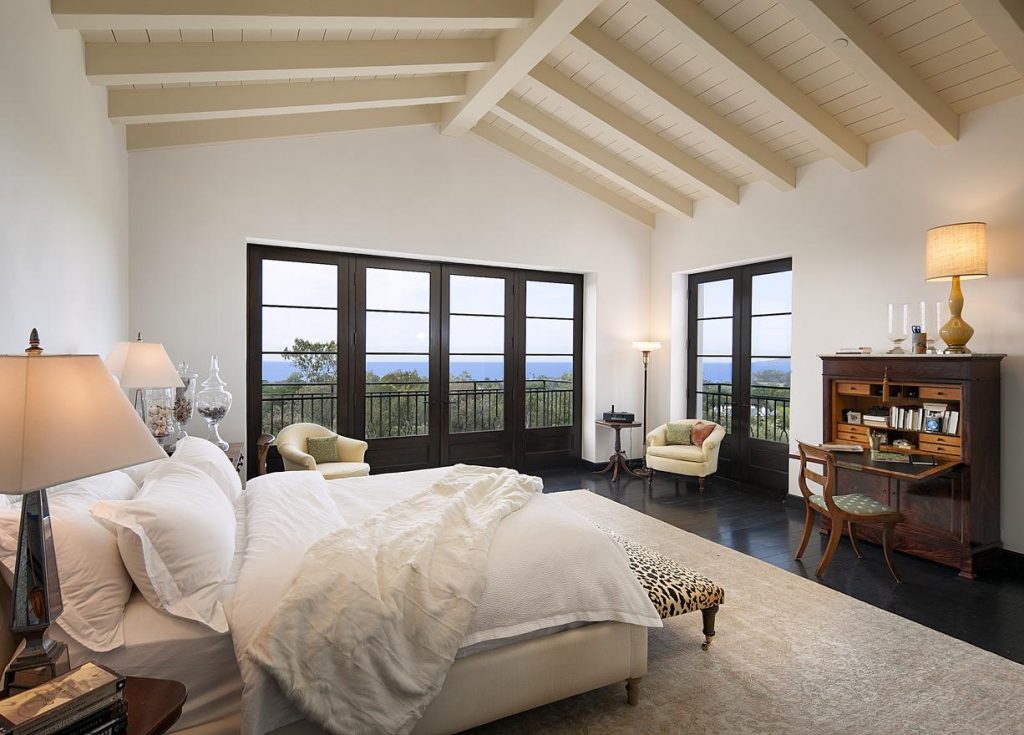
February 25, 2023
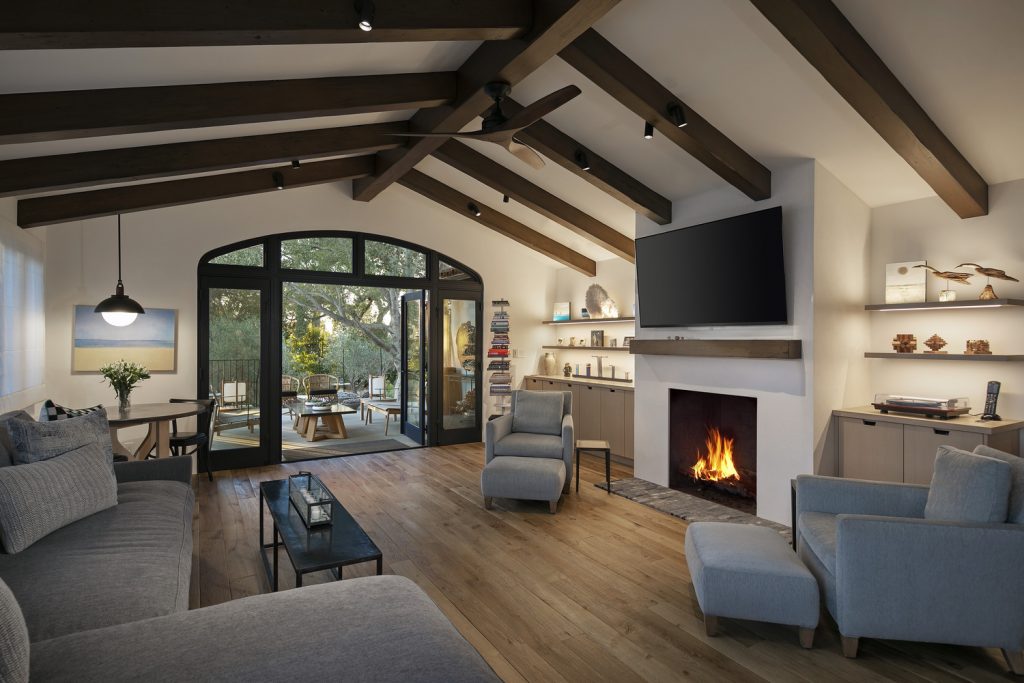
The scope of this extensive remodel on the Riviera included an exterior overhaul of the front entry and landscaping, plus new windows and doors throughout. Inside, Harrison Design’s Barbara Lowenthal headed up the project, aligning updates across a rearranged floor plan while respecting the original architecture. The result took home the 2021 Luxe RED (Residential Excellence in Design) regional award for restoration or renovation. For more on the project, here’s Lowenthal.
G&C: How did you become involved and what was your role?
Lowenthal: Bruce Giffin (cofounder of Giffin & Crane) asked Harrison Design to interview with the clients. He thought we would be a good fit. I was hired as the interior designer and project manager.
What was the scope of the project?
Interior remodel and reconfiguration of the floorplan while remaining true to the historical architecture. New front entry. New doors and windows. New landscaping.
What did the owners have in mind and was their vision attainable?
I was told by the owners that the main reason they hired Harrison Design was because I asked the question, “What do you see for your home?” They had a very clear vision yet were very open to ideas. Fortunately, they also had a great aesthetic and appreciation for the architecture and the use of reclaimed materials for the interior.
Any challenges pop up?
There were a few. We tried to keep the fireplace in its place but it just didn’t work, so we managed to move it without having to move the entire flue and chimney.
There were two different ceiling structures and we wanted the new kitchen ceiling to match the original, while adding skylights. Bruce and I had quite a lengthy discussion about how to achieve this, and we came up with a solution that worked beautifully.
We made changes to the floorplan which were a bit tricky to lay out. But in the end, we were able to give the homeowners a larger master bath and closet, small laundry room, and add a powder room.
Sounds like teamwork was key.
We had set meetings with the owners and Giffin & Crane, and I think this helped immensely in overcoming the challenges that came along.
Looking back, what’s your lasting impression?
This was one of my favorite projects. The materials that the owners selected were all of great quality and design.
I am always so delighted when clients become friends, as in this case. We had a great working relationship, and I think it is reflected in the finished home. We always want our clients to be a part of the design and to be thrilled when their home is completed.
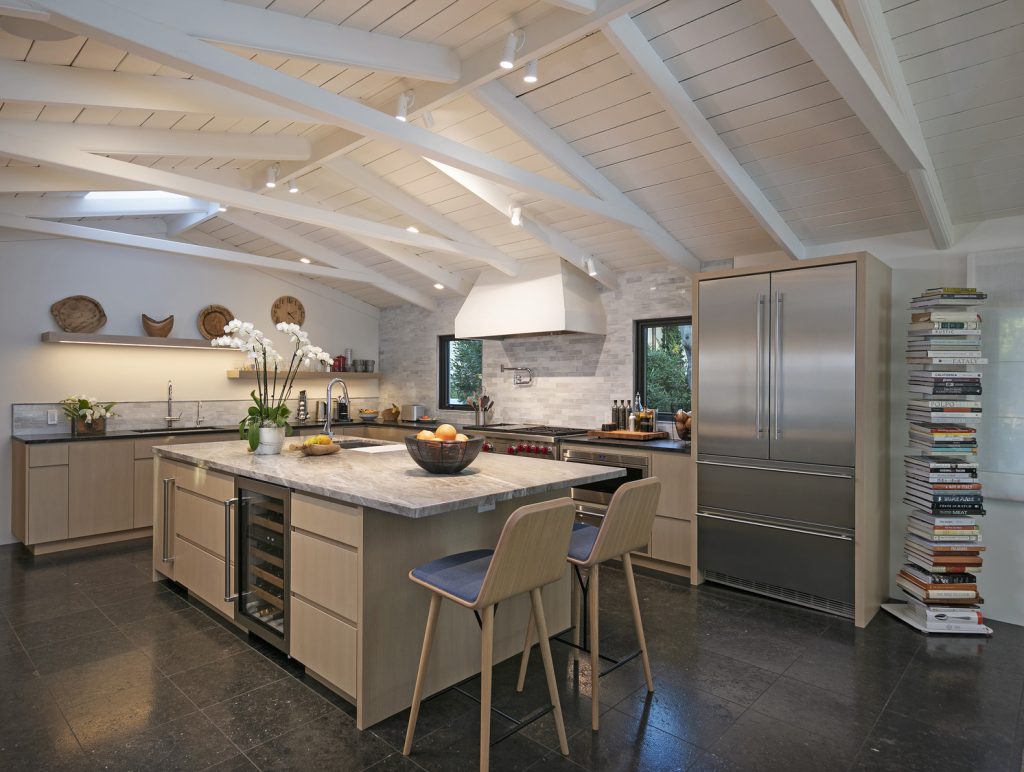
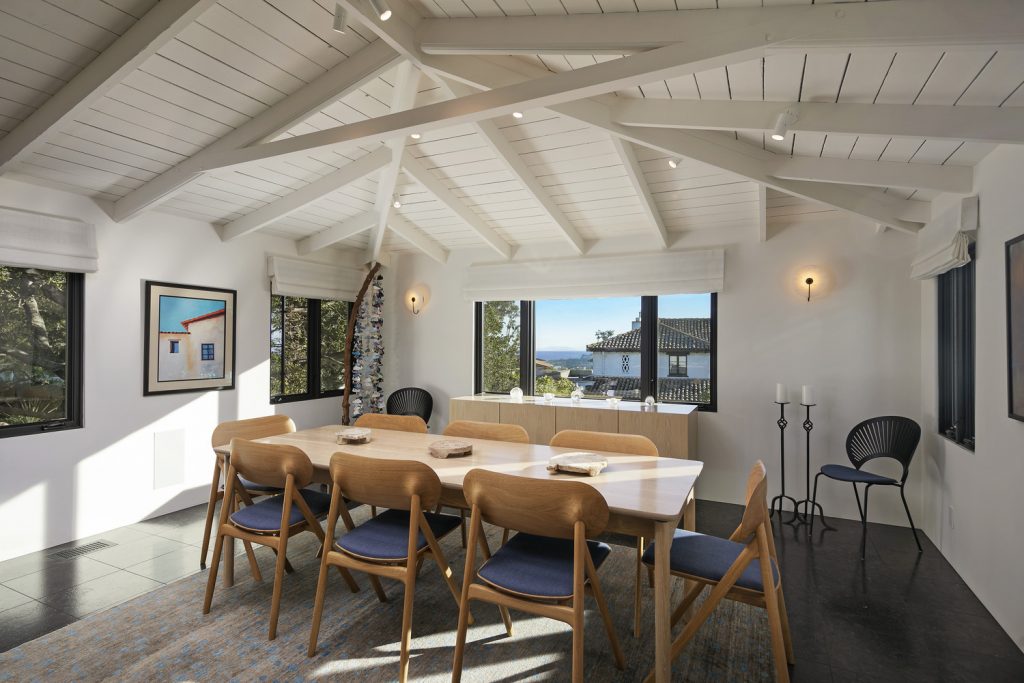
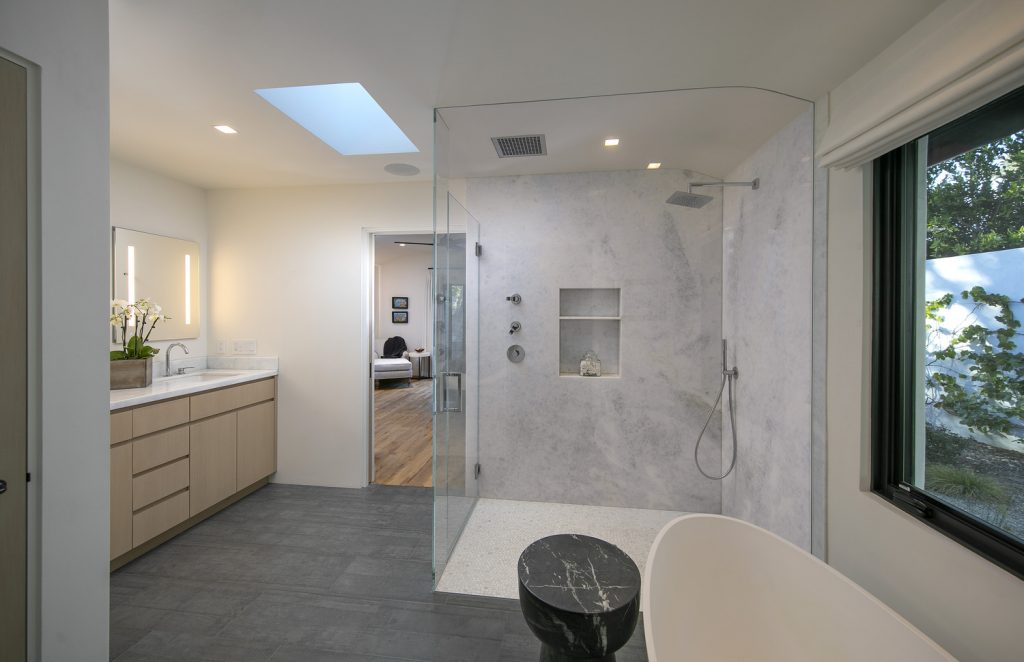
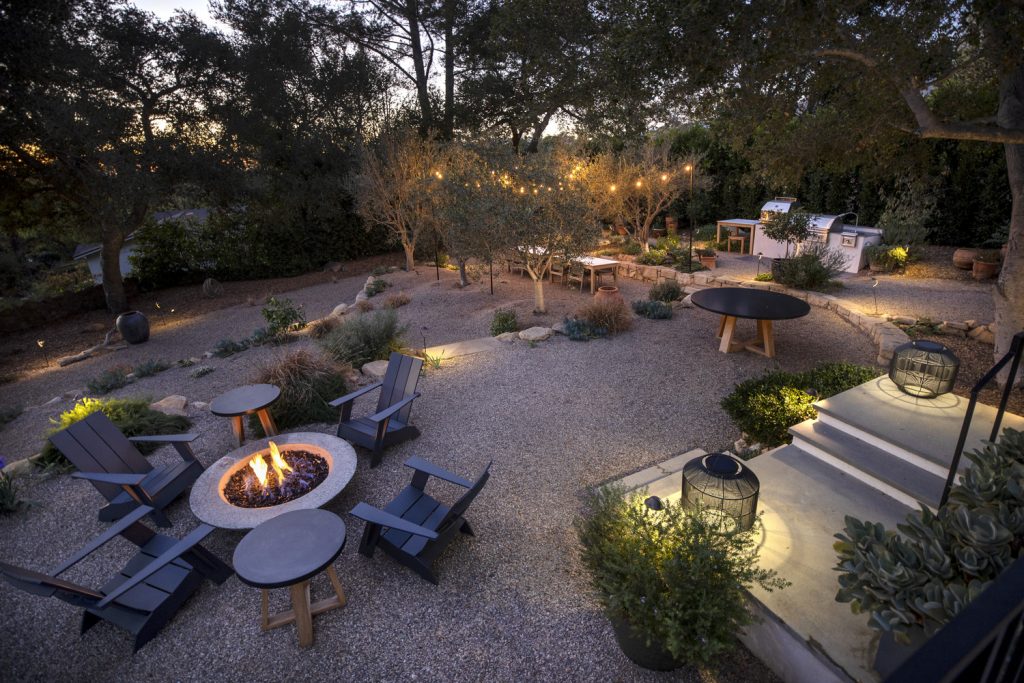
January 27, 2023
From simple to elegant, the purpose behind the setting remains the same — any home’s dining area is a common gathering space for family, friends, and special guests. Here’s a handful of great examples that we’ve had the pleasure of helping to create, plus a few details about the teams we worked with.
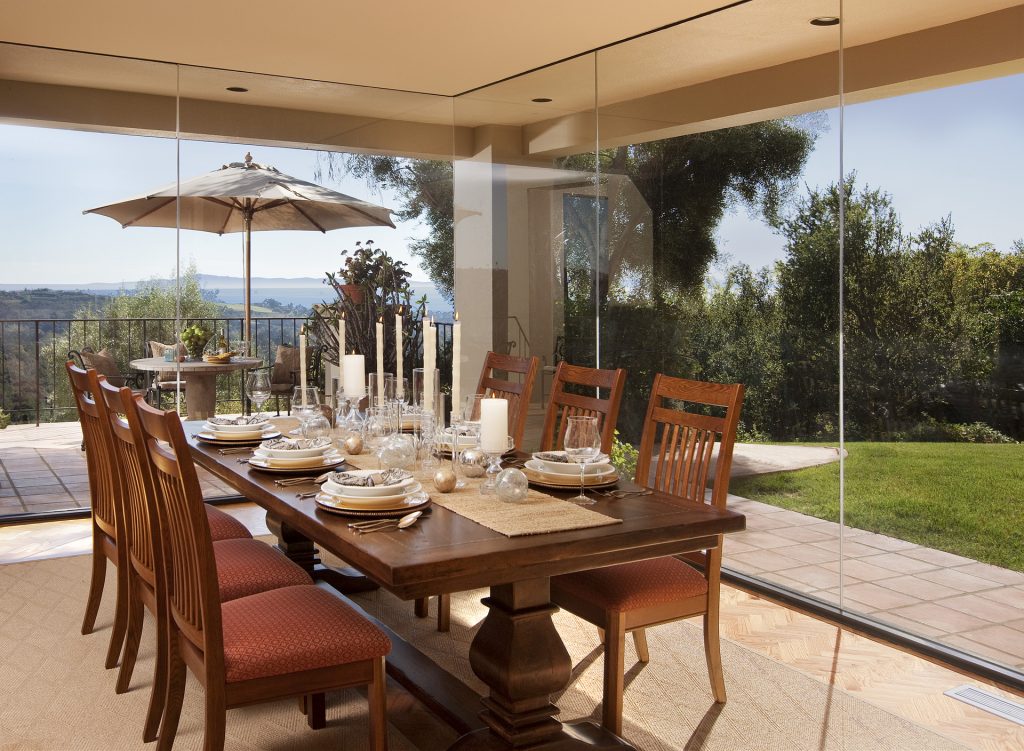
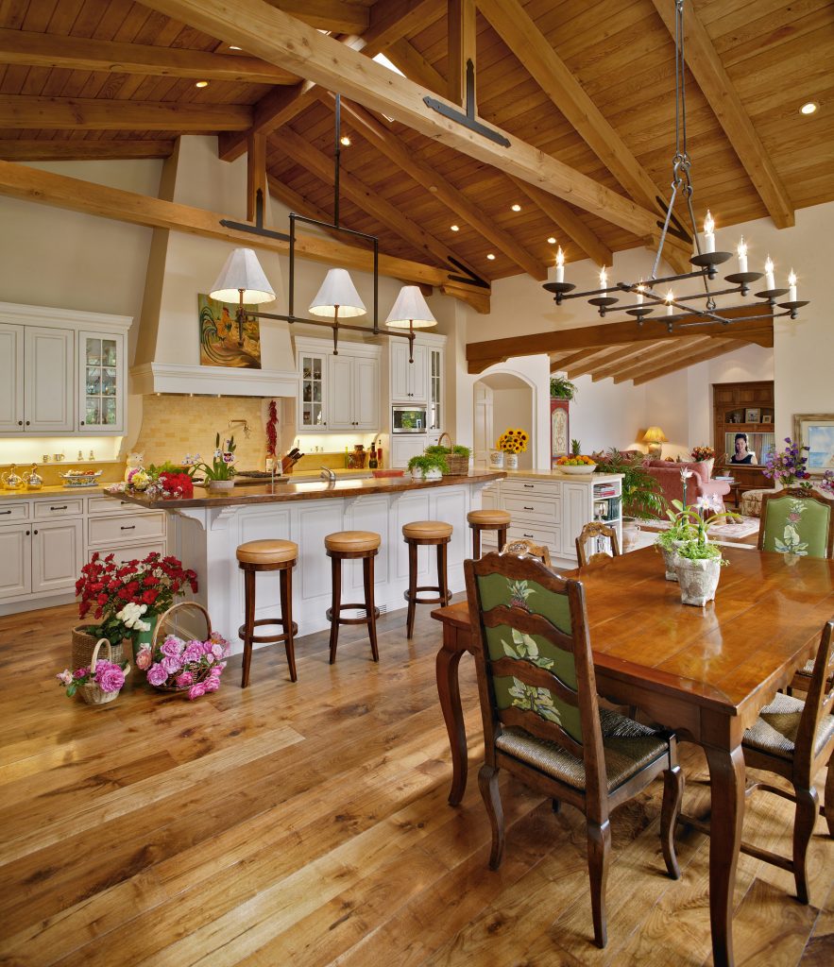
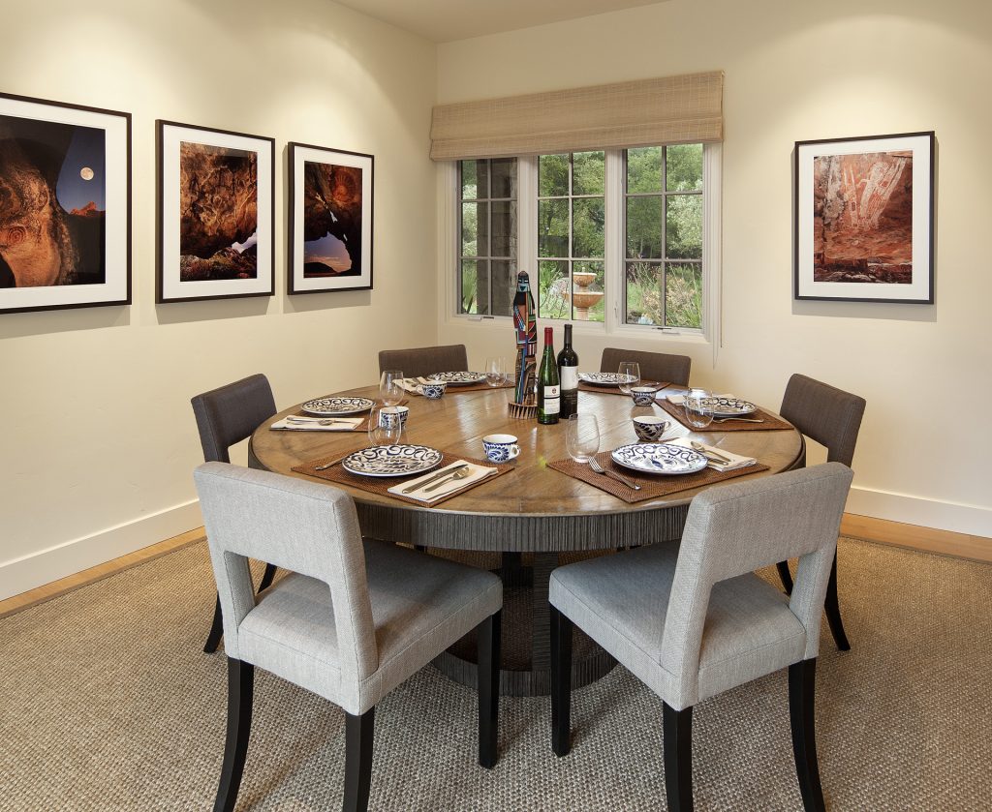
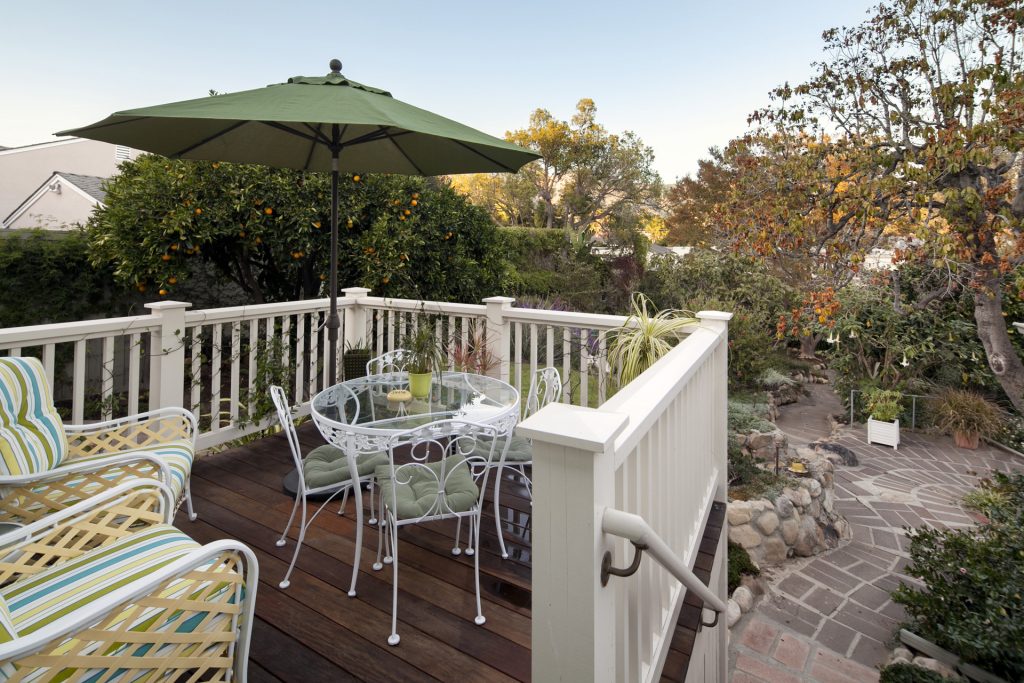
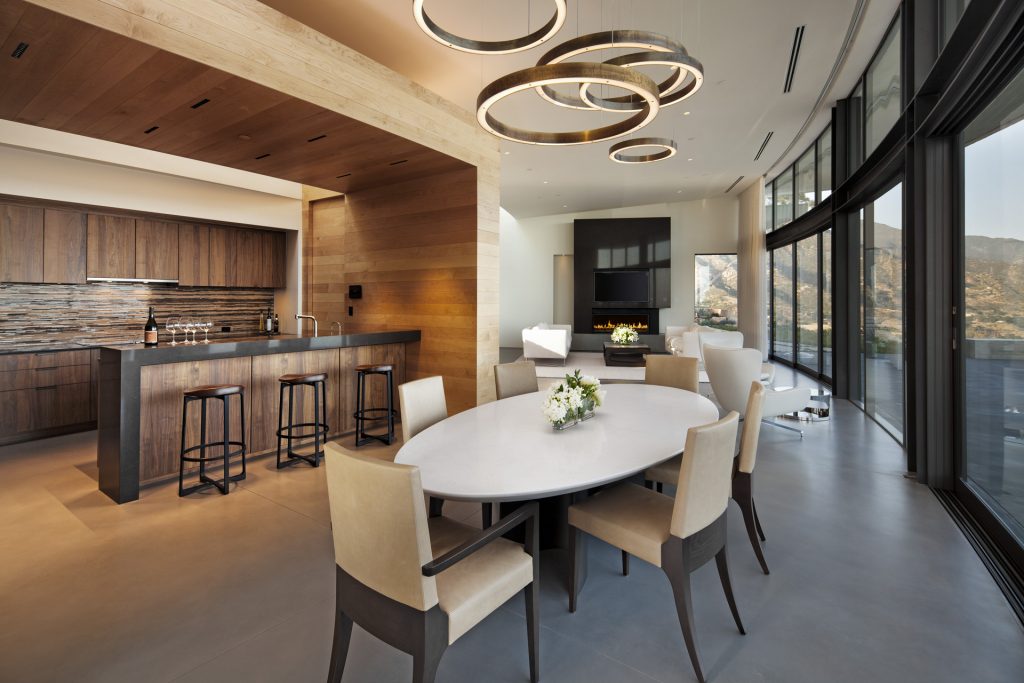
December 23, 2022
Ask any contractor making a go of it — It’s not easy building custom homes in Santa Barbara. But with a bit of perspective and lots of successful collaboration, the rewards outweigh the challenges. When it comes to meeting — or exceeding — the high standards of our seaside town, those very same hoops and hurdles produce a process that ensures spectacular results. Just take a look around.
We’ve said it before: Success takes teamwork. From architects to engineers; from stonemasons to electricians; from pipefitters to roofers — just to name a few among the dozens of experts working on any given jobsite. Each specialist focuses on delivering a specific product, an essential puzzle piece that helps to create the cumulative big picture — a custom home for a special client.
“As general contractors, we are calling the plays and helping our teammates perform at their best because we know that what makes our projects special is the combined heart and professionalism of everyone involved,” says company principal and partner Eric Carlstedt.
Combined heart and professionalism — It takes nothing less. We’ve known that all along. And with another year in the books, we’ll sign off with a handful of images from some of our favorite projects.
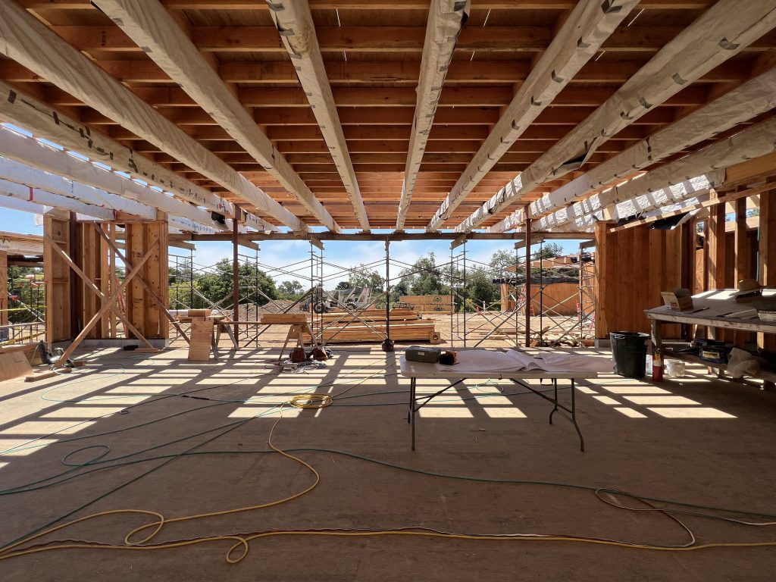
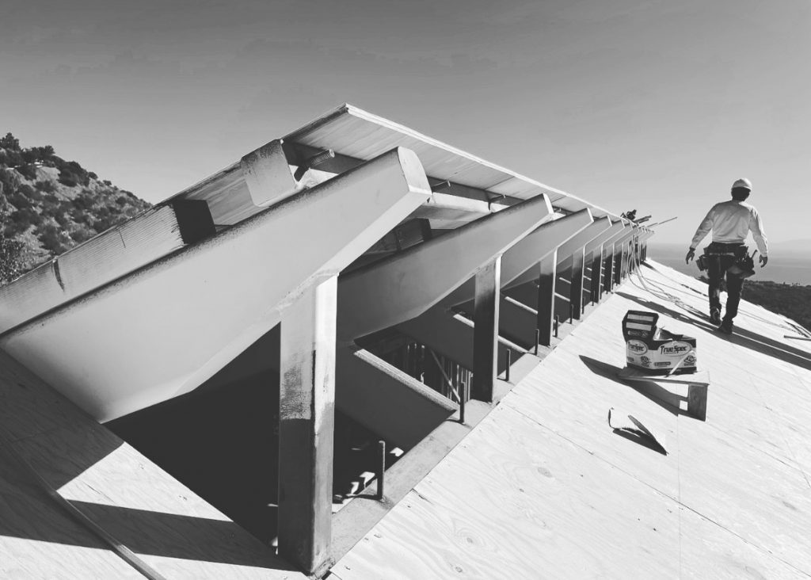
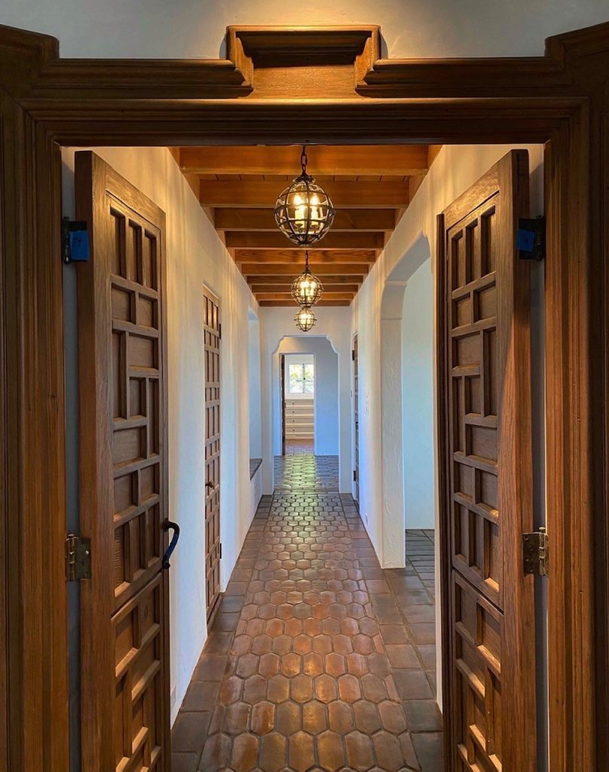
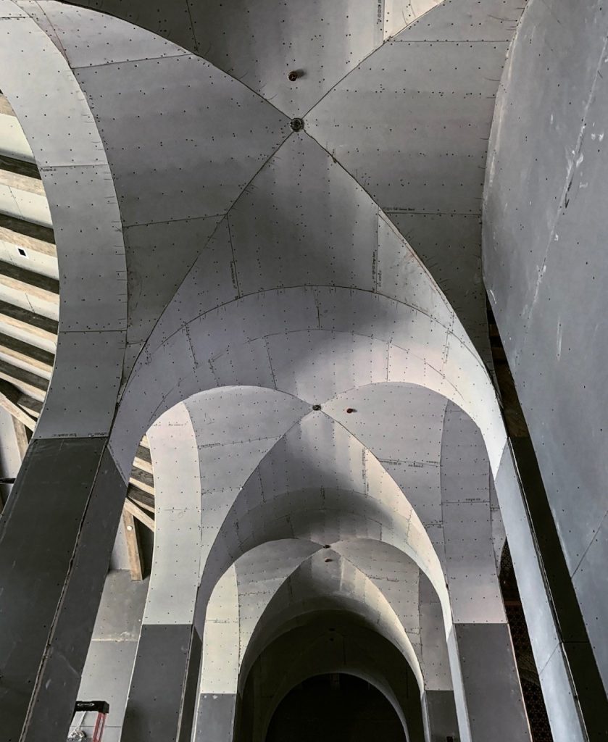
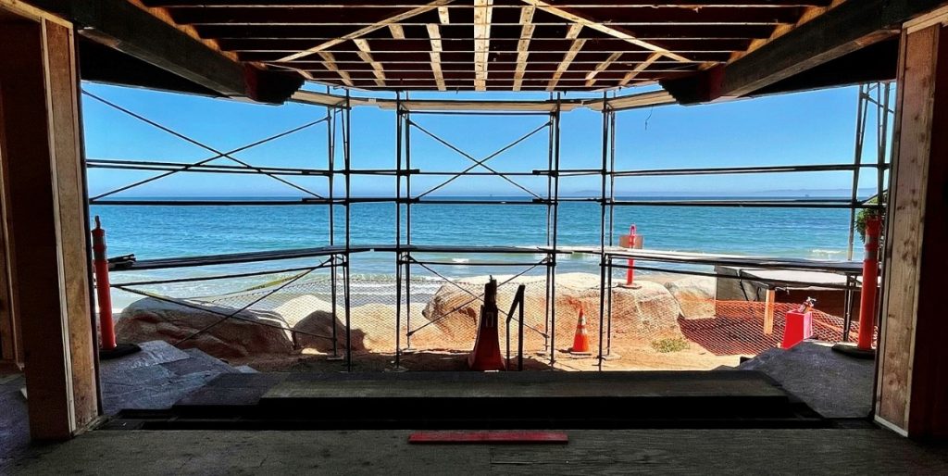
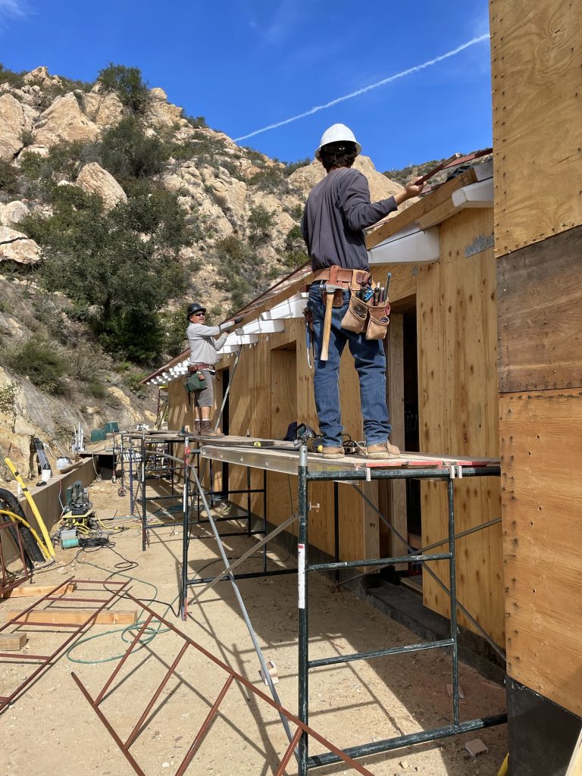
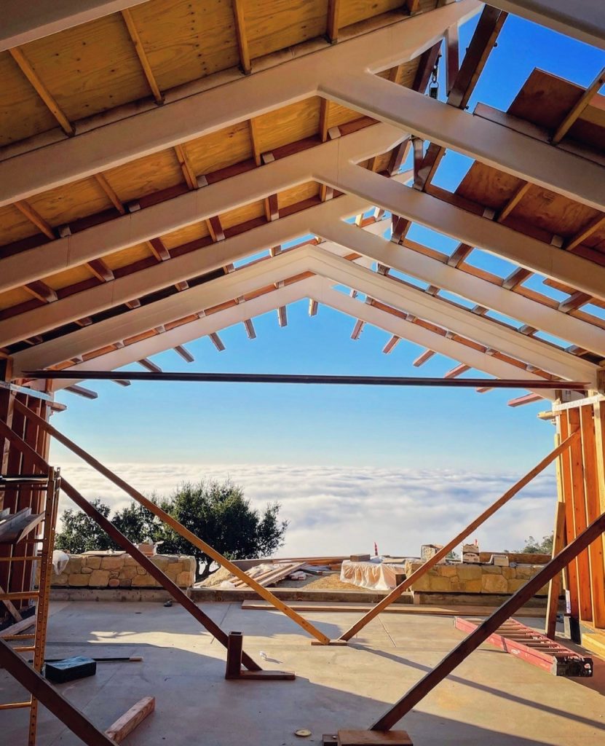
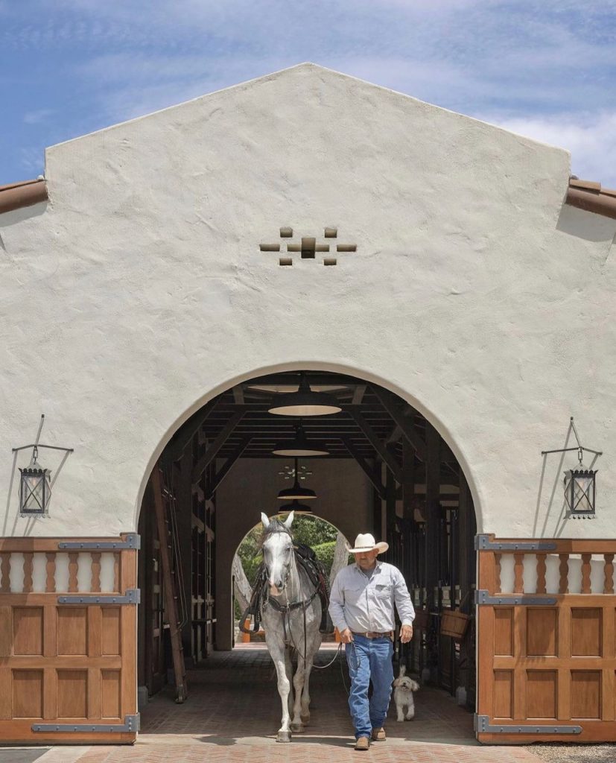
November 25, 2022
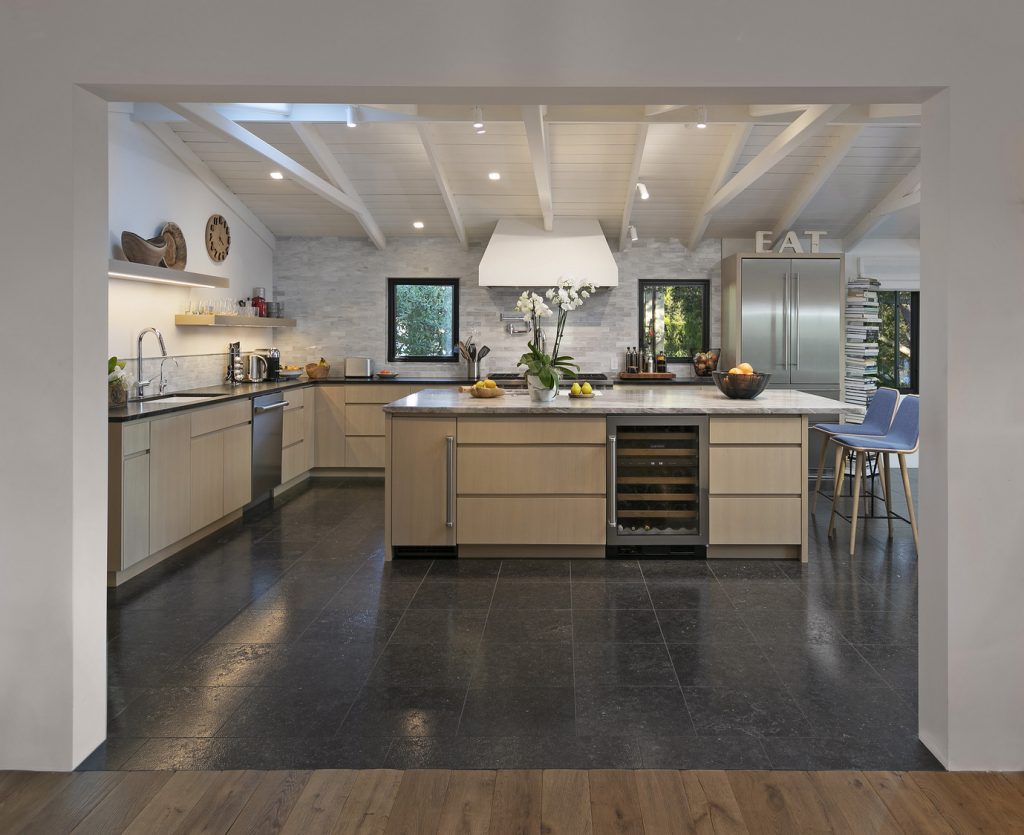
When she was just a kid, Barbara Lowenthal remembers admiring Santa Barbara’s world-class architecture. She credits it with inspiring her taste for design, which eventually led her to certificate coursework through UCSB Professional and Continuing Education. In 2005, she joined Harrison Design, heading up its West Coast office for interiors.
Outside of work, she was a founding member of the boards for the Pearl Chase Society and the Courthouse Legacy Foundation, and was formerly board president of the Museum of Art Docent Council and a member of Santa Barbara’s historic landmarks and planning commissions.
For a comprehensive remodel on Garden Street’s famed Crocker Row, Lowenthal was also part of the team honored in 2015 with the city’s Edwards/Plunket Award for exemplary design for the renovation, restoration, or rehabilitation of a historic structure.
In the following quick questionnaire, Lowenthal reveals a weakness for books and how perfect happiness can be found in food with family.
G&C: What drew you to design early on?
Lowenthal: Walking to Roosevelt Elementary School. I always took different routes so I could look at houses and wonder about the interior details.
What has been your favorite architectural field trip or vacation?
Havana, Cuba, in 1996.
What is your favorite public building in Santa Barbara?
The Courthouse.
Where do you often find design inspiration?
Everywhere — nature, gardens, fashion, walking down any street, and store windows, especially in Paris.
What do you most like about your job?
Collaboration with other professionals, designing interiors that reflect our client’s sensibilities. It’s so fun to design in many genres.
What do you most dislike about your job?
Paperwork.
If you had to go back to pick another profession, what would it be?
Author.
What is your current state of mind?
Upbeat.
What is your idea of perfect happiness?
Dinner with my children and grandchildren.
What is your greatest fear?
I prefer not to be fearful.
What is your greatest extravagance?
Books — fiction, nonfiction, design books, and magazines.
What do you consider the most overrated virtue?
Temperance.
Which talent would you most like to have?
To play the piano.
What do you consider your greatest achievement?
Living my life on my own terms.
What is your most treasured possession?
The most treasured part of my life is my family and friends.
Which living person do you most admire?
Stacey Abrams.
What do you most value in your friends?
Their love and support.
Who is your favorite fictional character?
Aurora in Larry McMurtry’s books, especially The Evening Star.
Who are your heroes in real life?
I am always amazed at anyone who perseveres in times of disaster, trauma, etc.
On what occasion do you lie?
What? Never. Only to protect the innocent.
What is your most marked characteristic?
Ability to go with the flow.
What word or phase do you most overuse?
“Best Regards,”
What is your motto?
There’s always the next time.
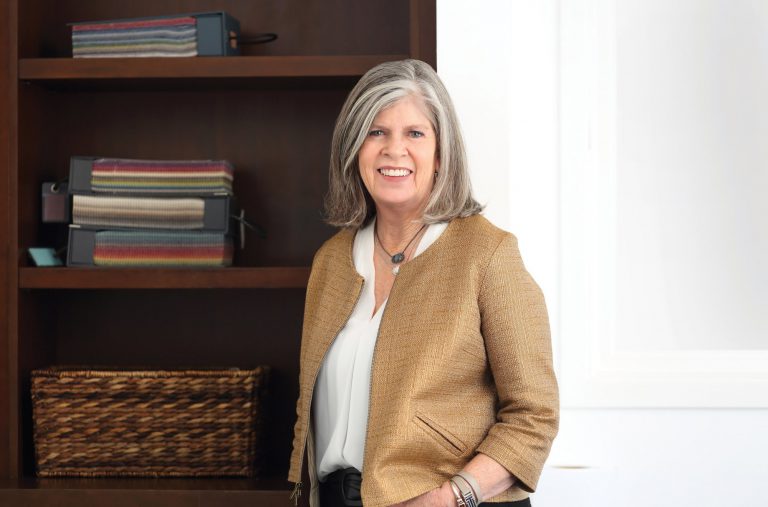
October 30, 2022
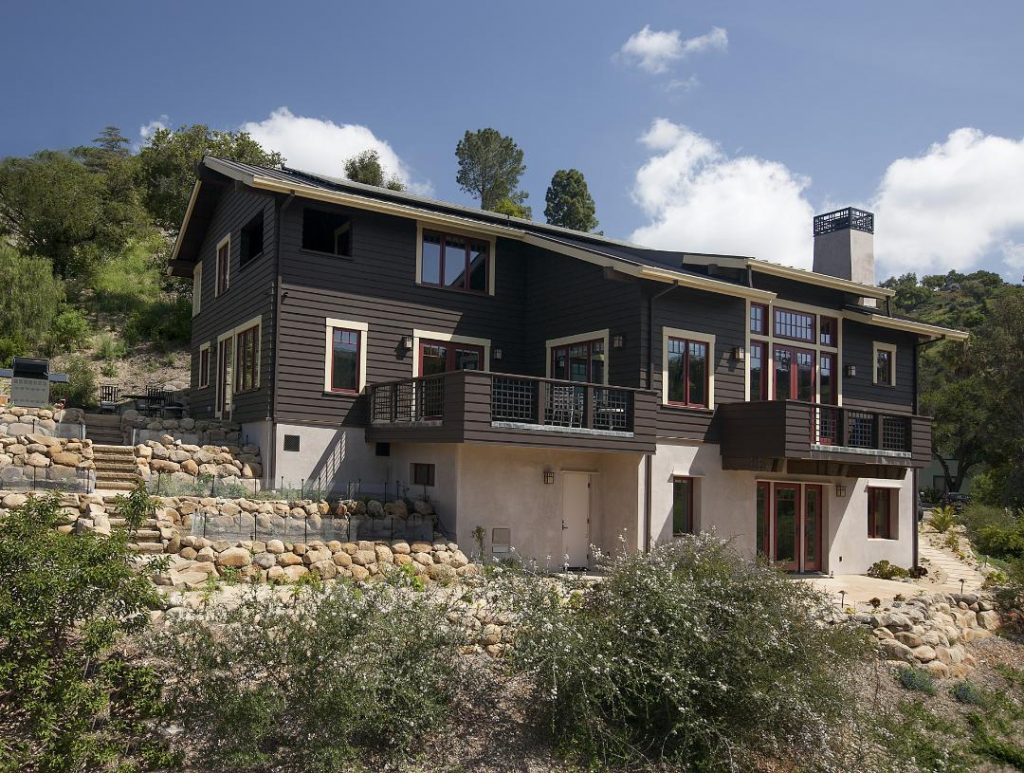
Rebuilding and upgrading this three-story residence after the devastating Jesusita Fire, the homeowners teamed up with Thompson Naylor Architects — known as a regional leader in environmental design — and Giffin & Crane to forge tasteful craftsmanship within the safety specifications of the region’s strict fire codes. They also brought the home into the increasingly green 21st Century by achieving net-zero energy use through a tight thermal envelope, highly efficient lighting, and a photovoltaic system.
“Why waste energy, and why spend more than you need to?” said company cofounder Bruce Giffin, remembering the project as it balanced energy efficiency with budget expectations. “The goal for our clients . . . included the highest level of fire resistance within a California craftsman design, constructed with green building materials [and] following sustainable building practices.”
Key aspects included that photovoltaic system — appropriately sized to meet expected energy demands — rigid foil-faced and spray-foam insulation, and conditioned attic and crawl spaces, among other cutting-edge features.
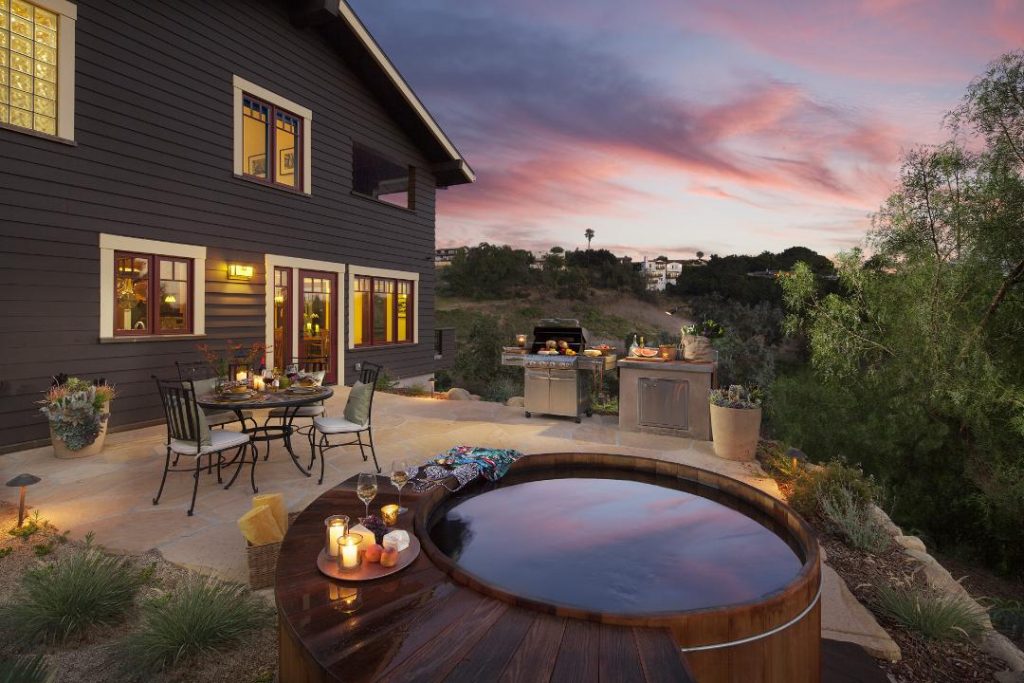
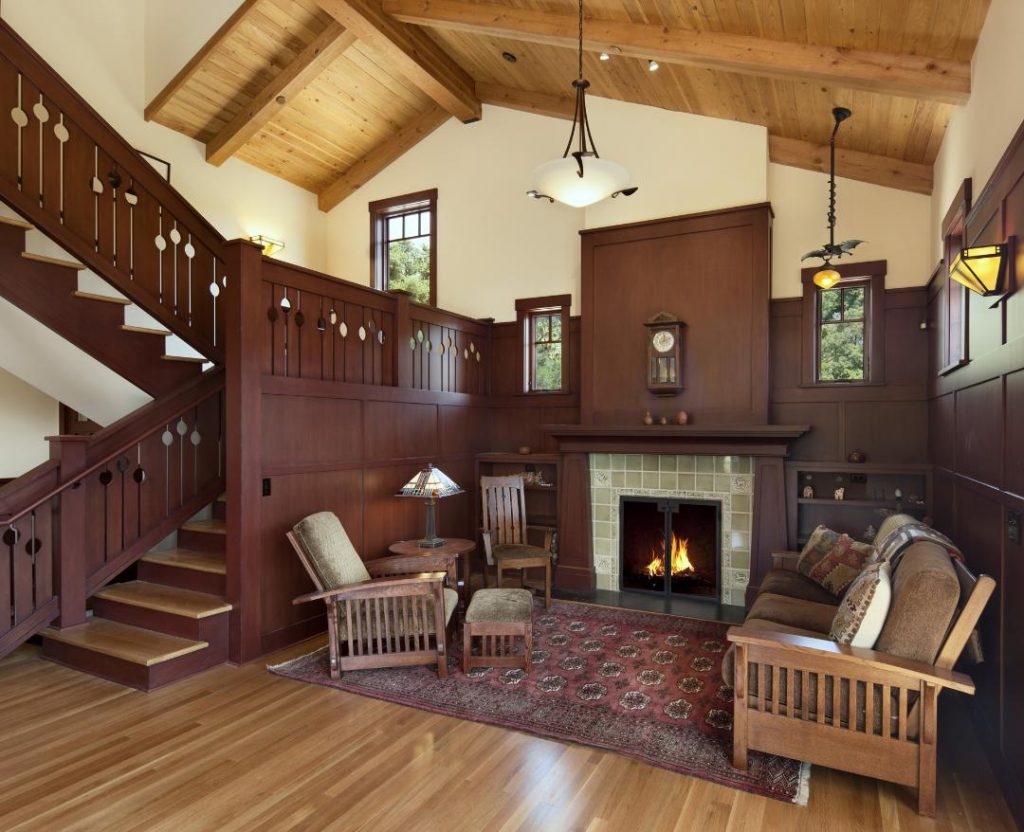
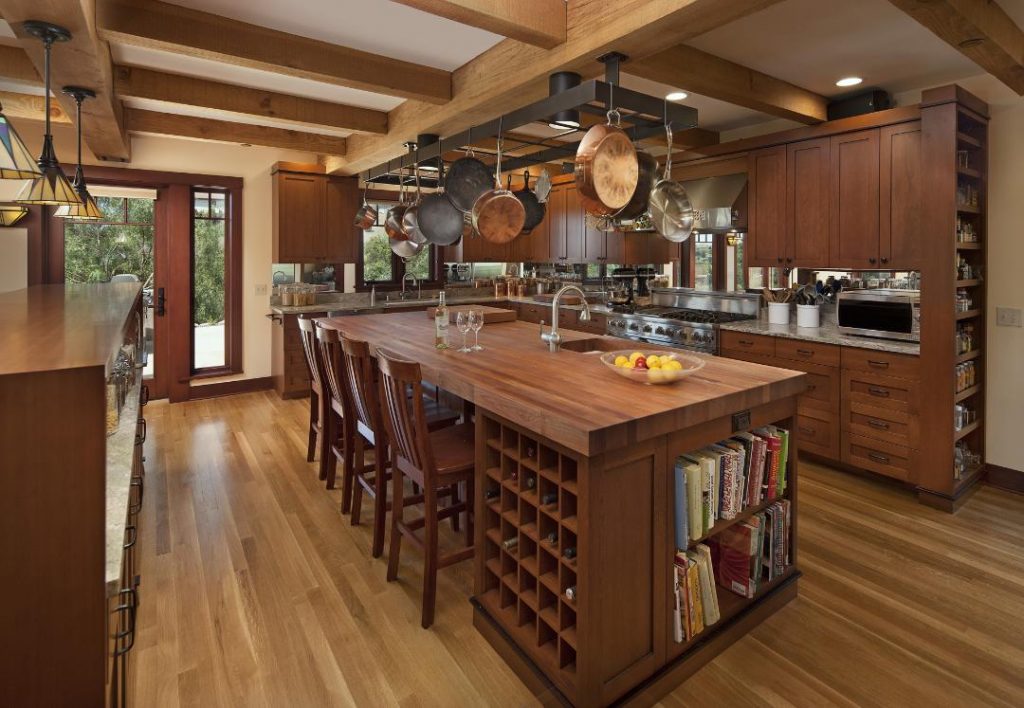
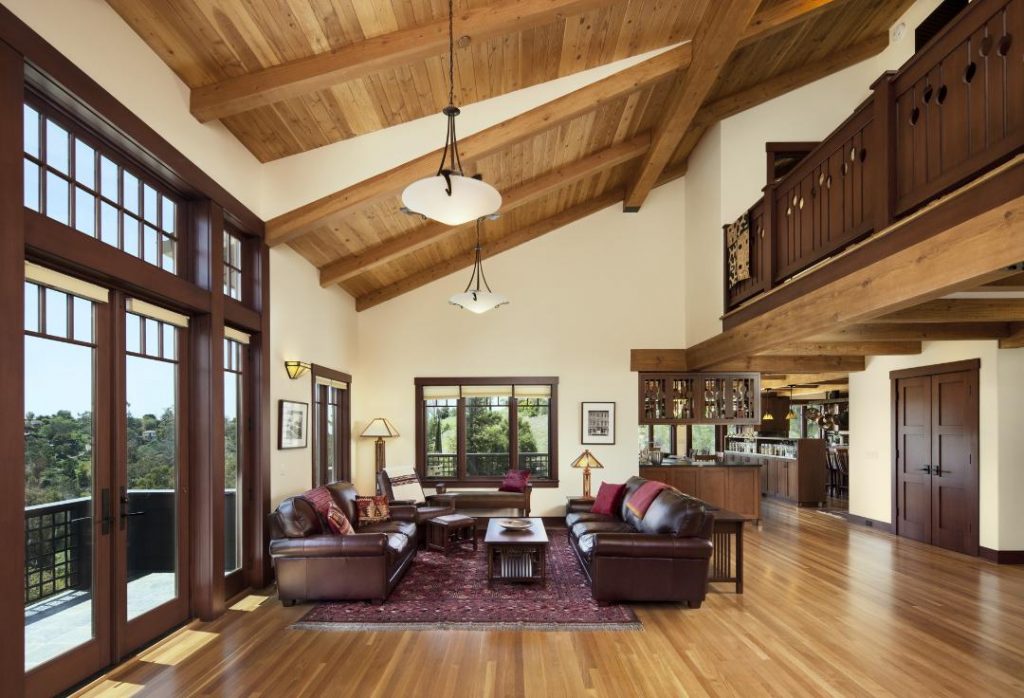
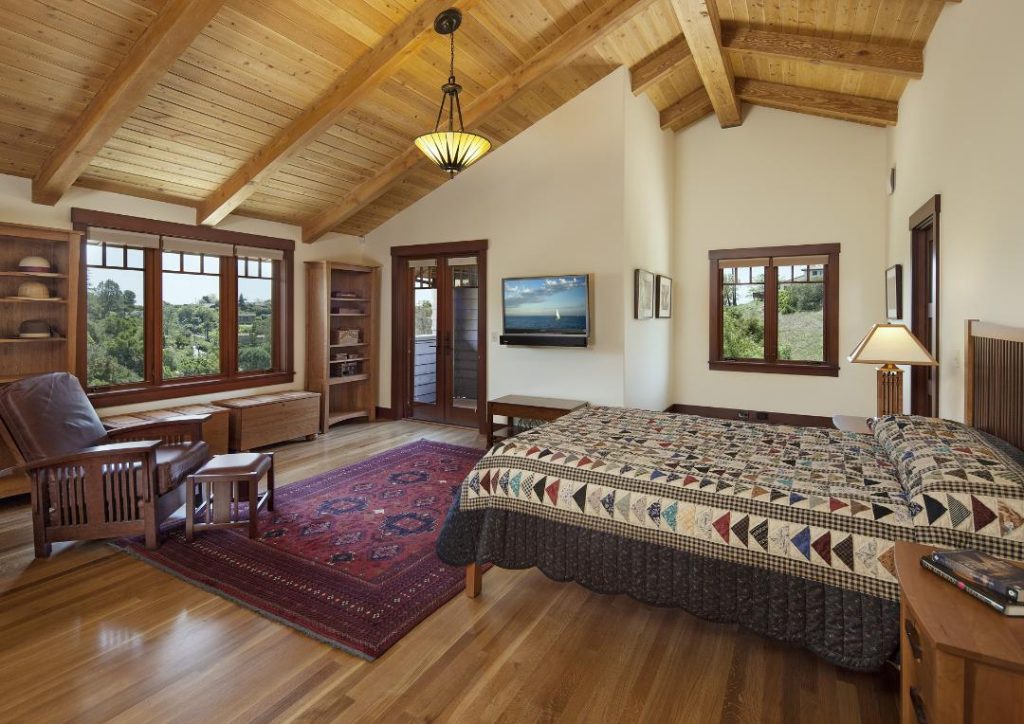
September 30, 2022
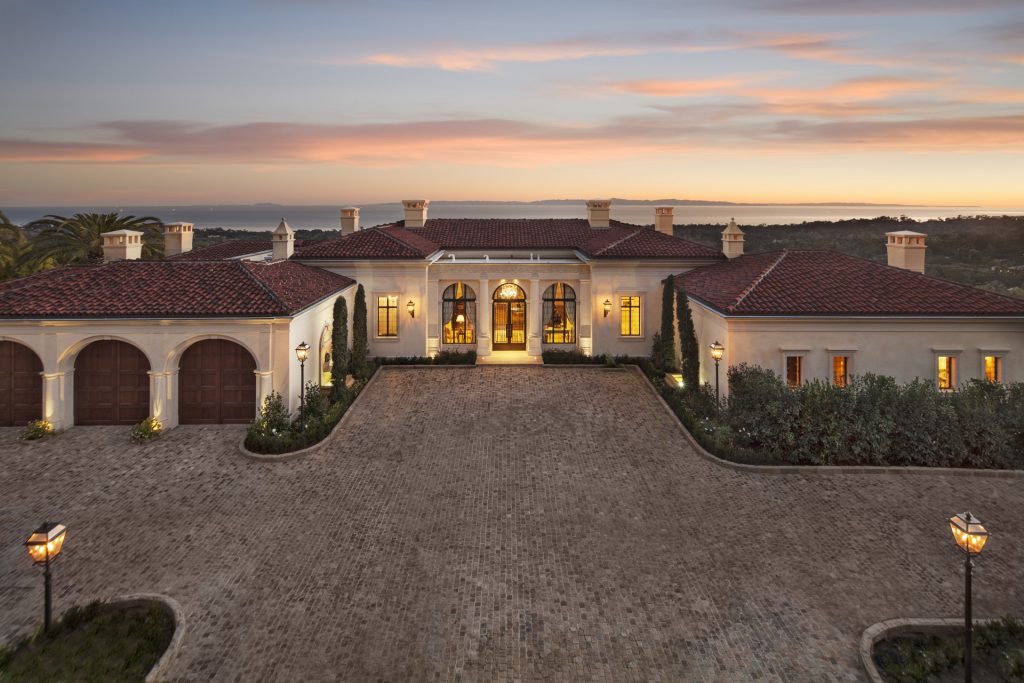
For this month’s blog, we’re looking back on one of our most memorable projects. This two-story Montecito villa covers 5,700 square feet with three bedrooms, three baths, five fireplaces, a wood-paneled library, a wine room, and the owners’ collection of paintings, artifacts, and classical statuary.
Built on six steep acres, the three-year project overcame considerable site constraints thanks to intricately coordinated teamwork between the owners, site managers, and dozens of subcontractors. Along the way, it became a prime example of custom homebuilding at its finest.
“Aside from the complexity of the site and the fact that we were challenged to build one of the most ornate homes of our careers, [we also] managed the clients’ expectations by providing great service and great communication . . . and delivering an excellent product in the end,” remembers company cofounder Geoff Crane.
“The home itself is a beautiful statement and truly a testament to all of the talent available to us here in Santa Barbara.”
[Architecture by Peter Becker, interiors by Rosie Feinberg, and landscape architecture by Robert E. Truskowski. Photography by Jim Bartsch.]
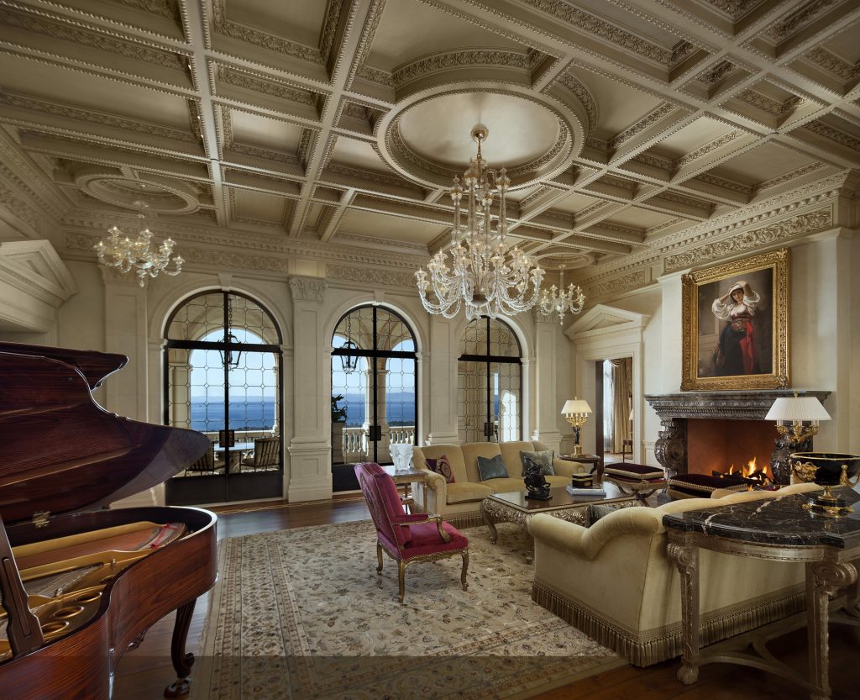
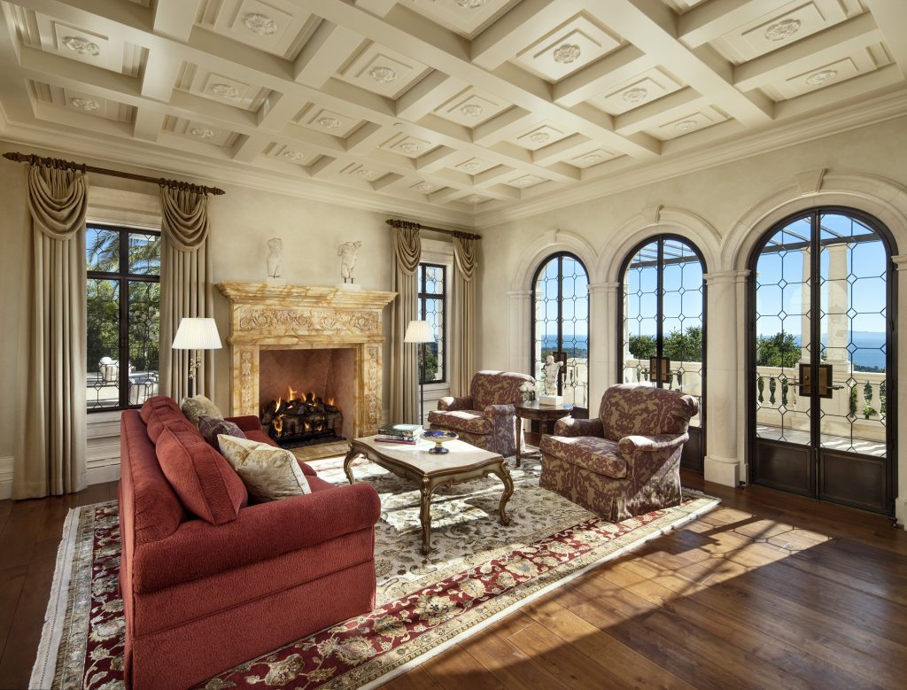
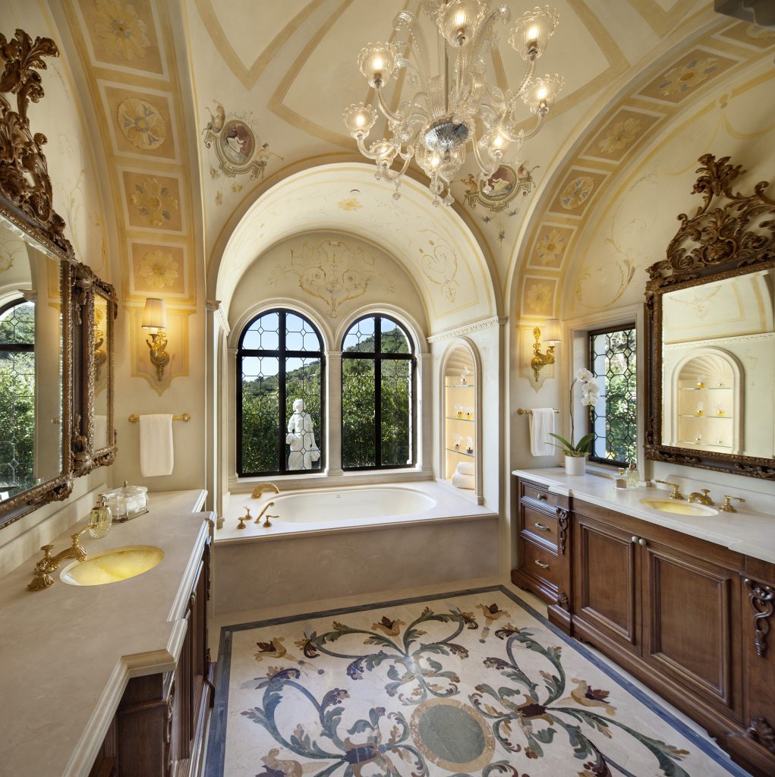
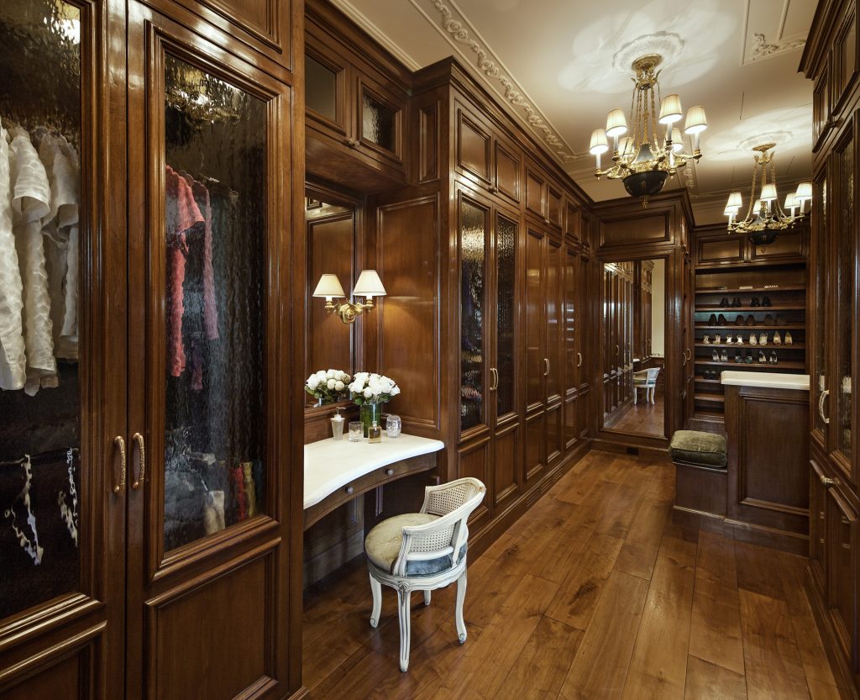
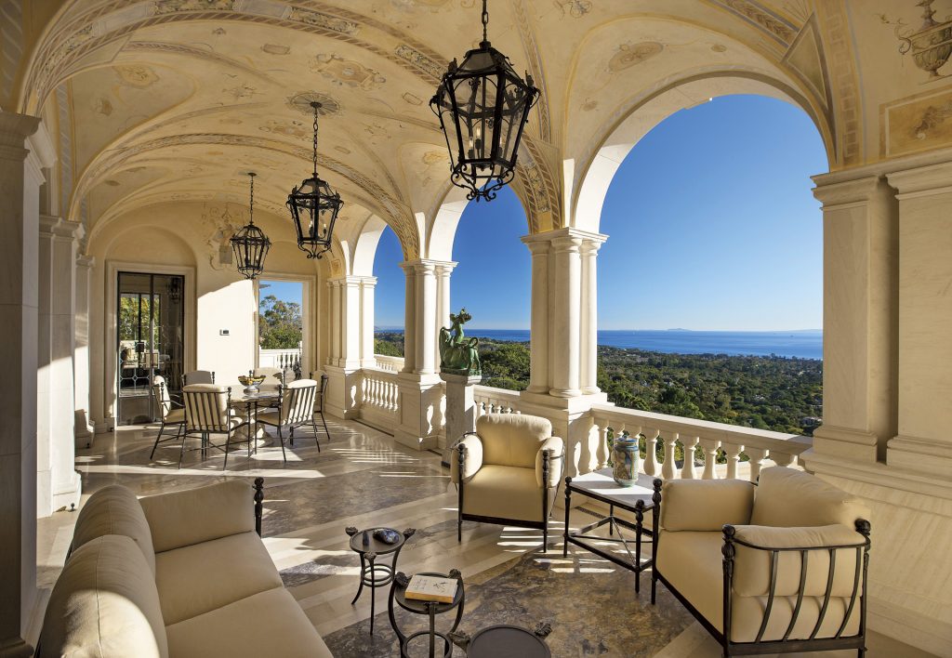
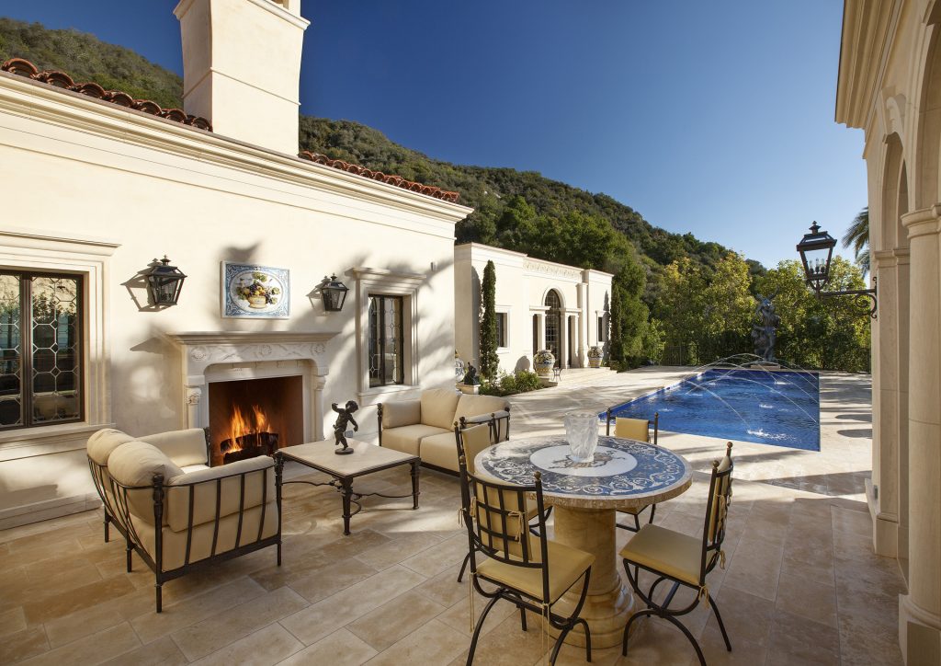
August 30, 2022
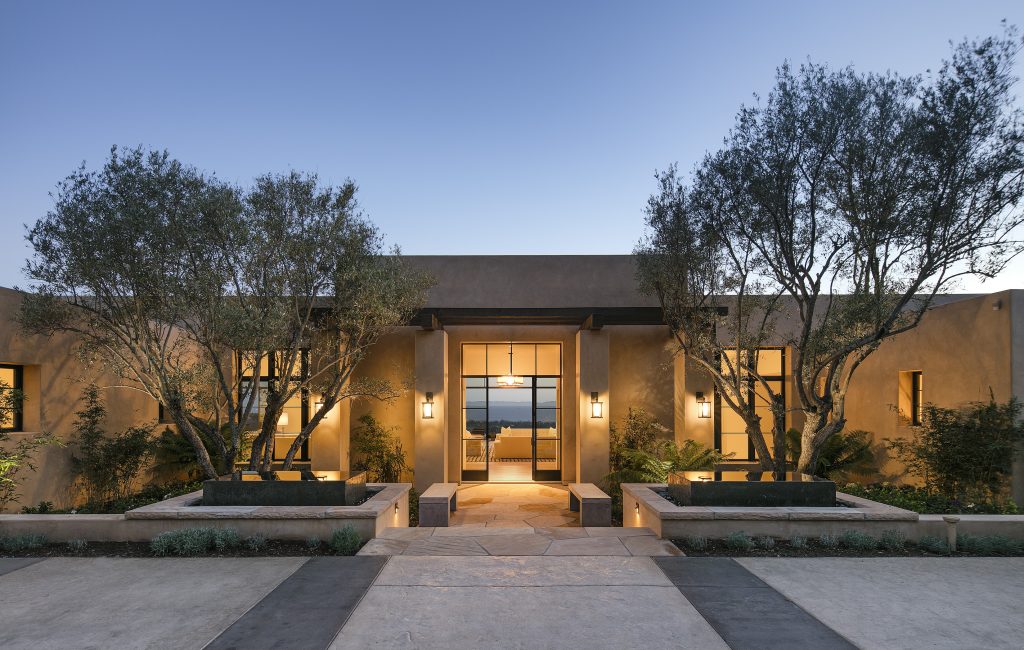
At Giffin & Crane, we understand the desires of homeowners, in all their variety. Some prefer to simply renew their home’s original charm. Others combine existing features with the upgrades of modern homebuilding. And, of course, many of our clients opt for a blank canvas upon which to create custom living spaces.
One of our favorite shining examples of a virtually brand-new home stands along Mariposa Lane, in the foothills overlooking Montecito. Keeping only a small part of an existing foundation, the owners brought in Giffin & Crane to assemble a team to design and build a welcoming, cutting-edge home for a big family.
Though impressive at 8,000 square feet, architect Tom Meaney designed the single-family residence with a certain simplicity in mind.
“This home was very comfortable, with clean lines and textures,” remembers Giffin & Crane principal and partner Derek Shue, who was a company superintendent at the time. “While it’s a true contemporary home, it had a soft Californian-Mediterranean feel to it. With this style, you realize how much detail goes into simplicity.”
Inside Mariposa’s main living spaces, the 14-foot ceilings and 12-foot windows draw long architectural lines through an open floor plan flooded with natural light.
“The volume of the rooms was incredible,” remembers Shue. “And with all that glass, you felt like you’re inside and outside at the same time. The concepts were very simple, and they worked extremely well.”
Keeping those concepts in mind, interior designers at Jordan Design Group created an overall ambiance both understated and elegant. Outside, the attention to detail extended across the nearly three-acre parcel, with Steve Hanson Landscaping winning a California Landscape Contractors Association award for Residential Estate Installation, following the design of renowned landscape architect Robert Truskowski.
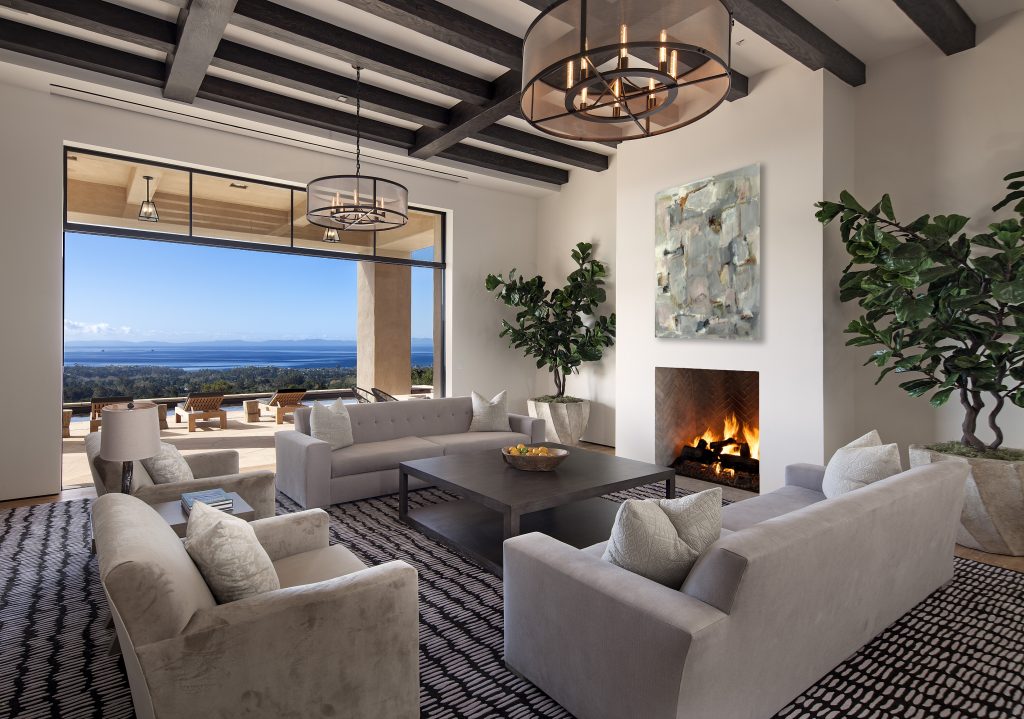
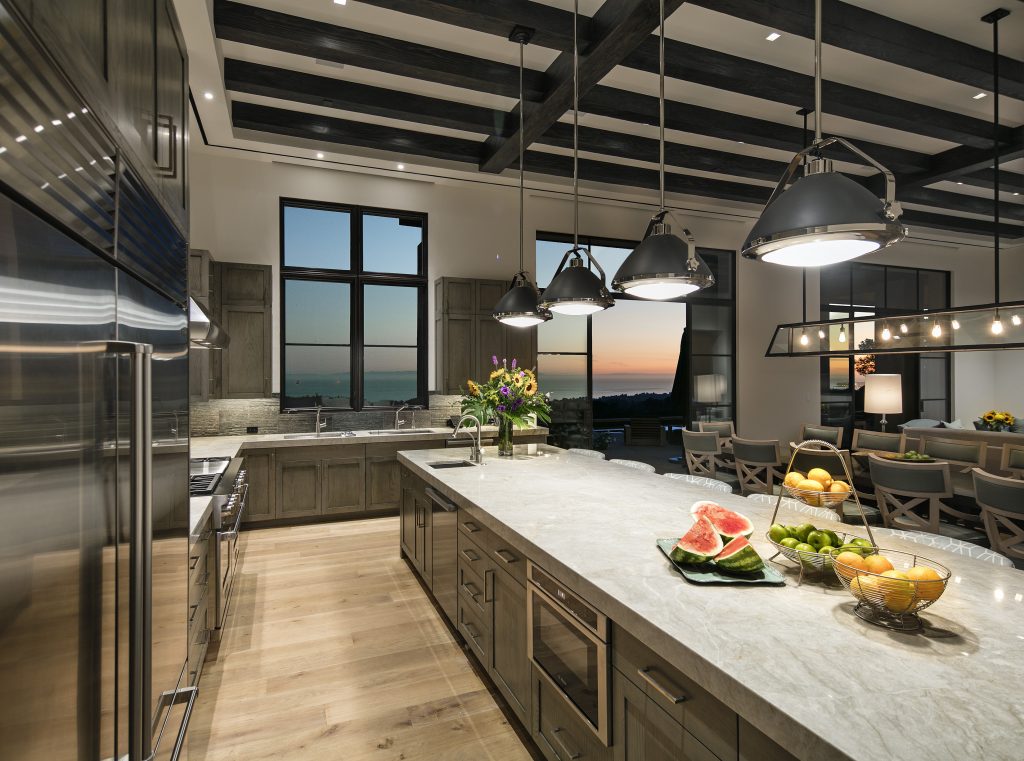
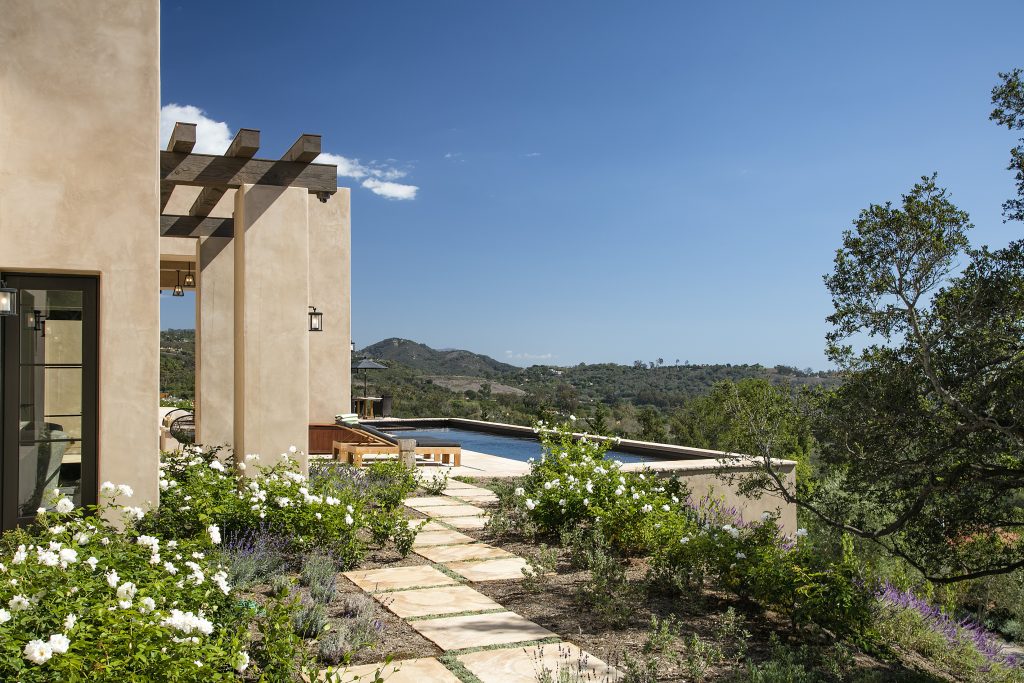
July 26, 2022
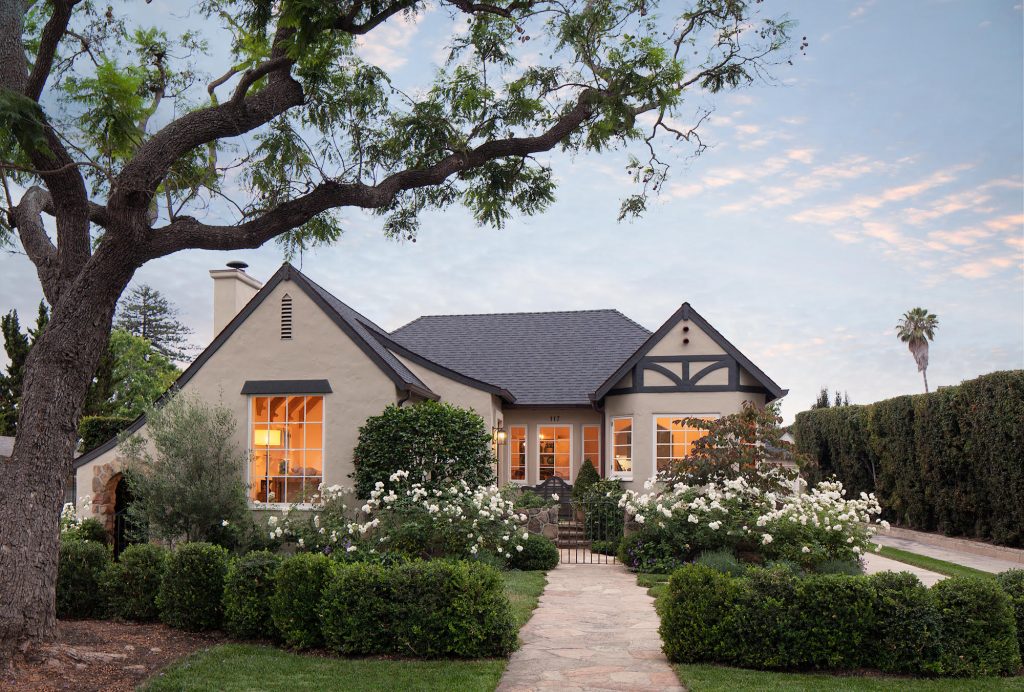
Purchased as a family getaway in Santa Barbara’s San Roque neighborhood, the owners of this 1,600-square-foot three-bedroom/two-bath wanted to add their own touch while bringing back the home’s original style from the mid-1930s. Details included new lighting, doors, refurbished window frames, and bathroom hardware. The Giffin & Crane team also restored the original brick fireplace and installed a new hearth, along with the living room’s exposed Douglas fir beams and gables. Outside, Toni Heren Garden Designs headed up the landscaping.
“Smaller homes are easier to care for and more efficient, too,” says Bruce Giffin, the now-retired company co-founder. “They’re often comfortable without a lot of complexity. They need less management. For second homes, in particular, compact and simple may be just the right choice. And they often fit more easily into the landscape of Santa Barbara.”
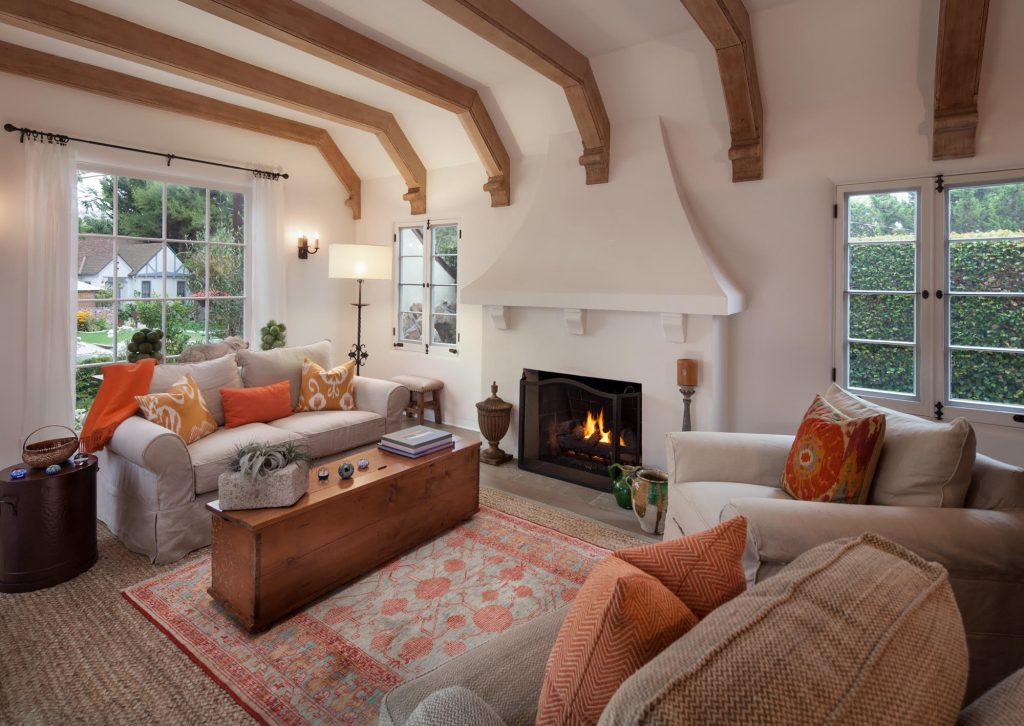
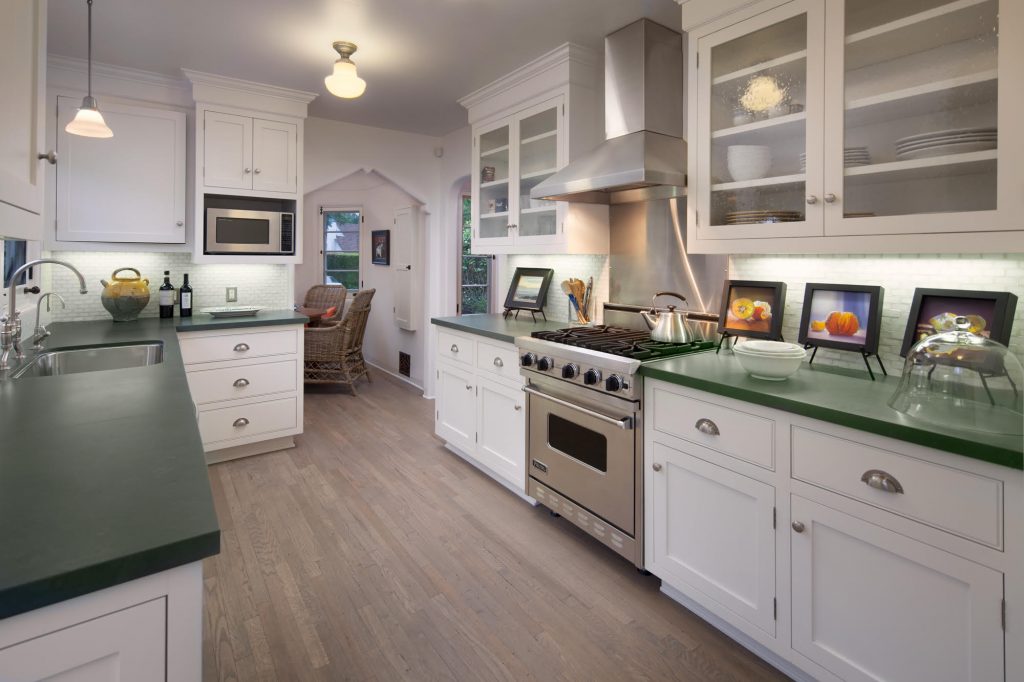
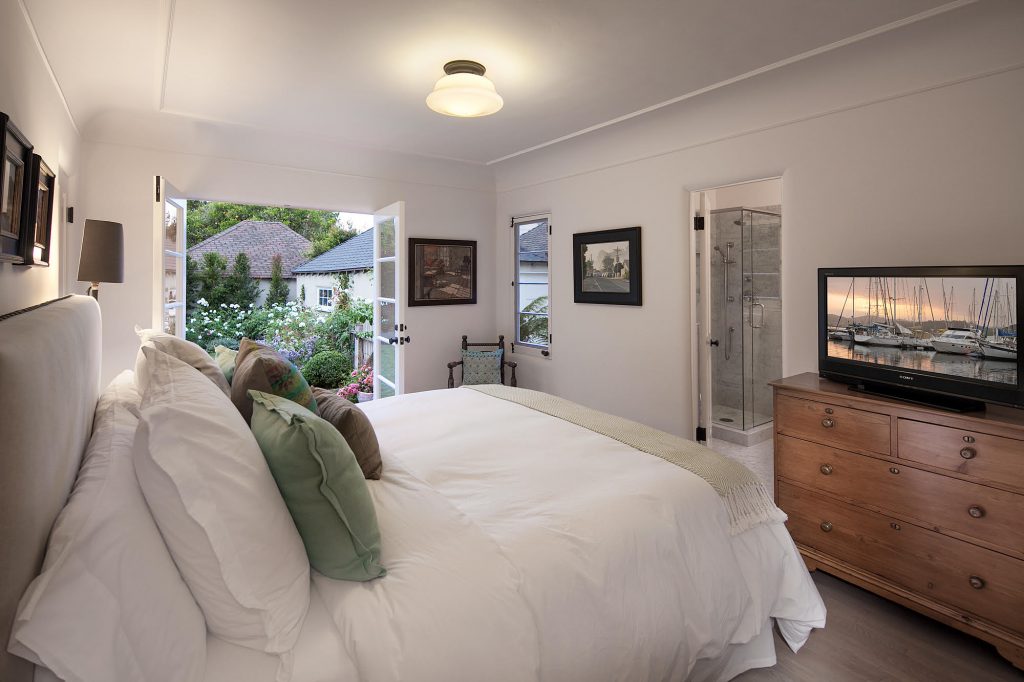
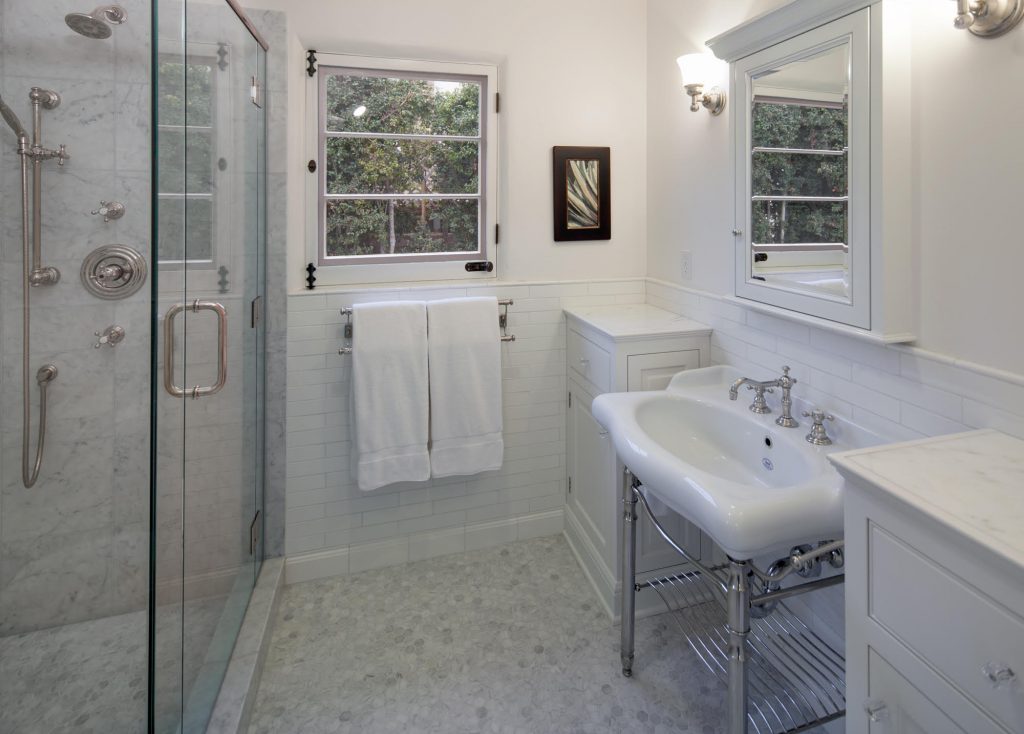
June 29, 2022
It happens all the time, especially this time of year. As days run long and nights run cool, Santa Barbarians like to get outdoors. But that doesn’t necessarily require a weekend hike or beach day. Often, it simply means opening the slider to enjoy a late-afternoon cold one or a twilight dinner on the patio with friends and family. Over the years at Giffin & Crane, we’ve helped countless homeowners take advantage of the pleasant views and temps Santa Barbara is famous for. Here’s a handful of some of our favorite outdoor spaces, with project background and design credits.
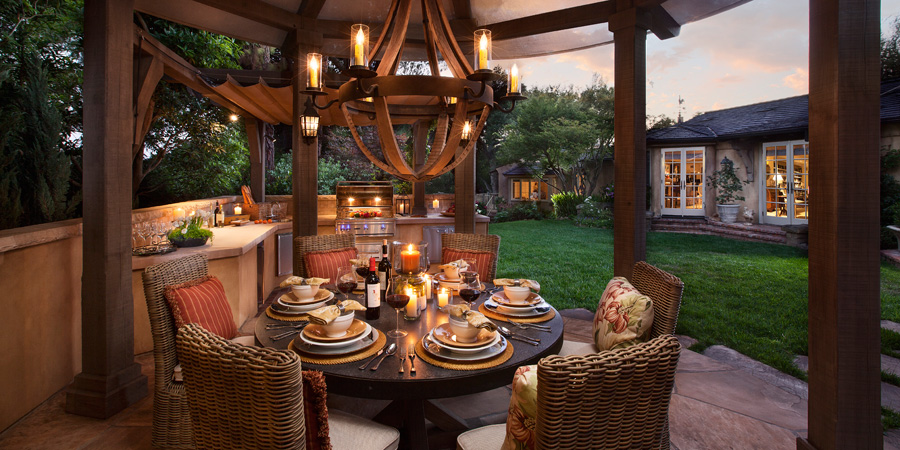
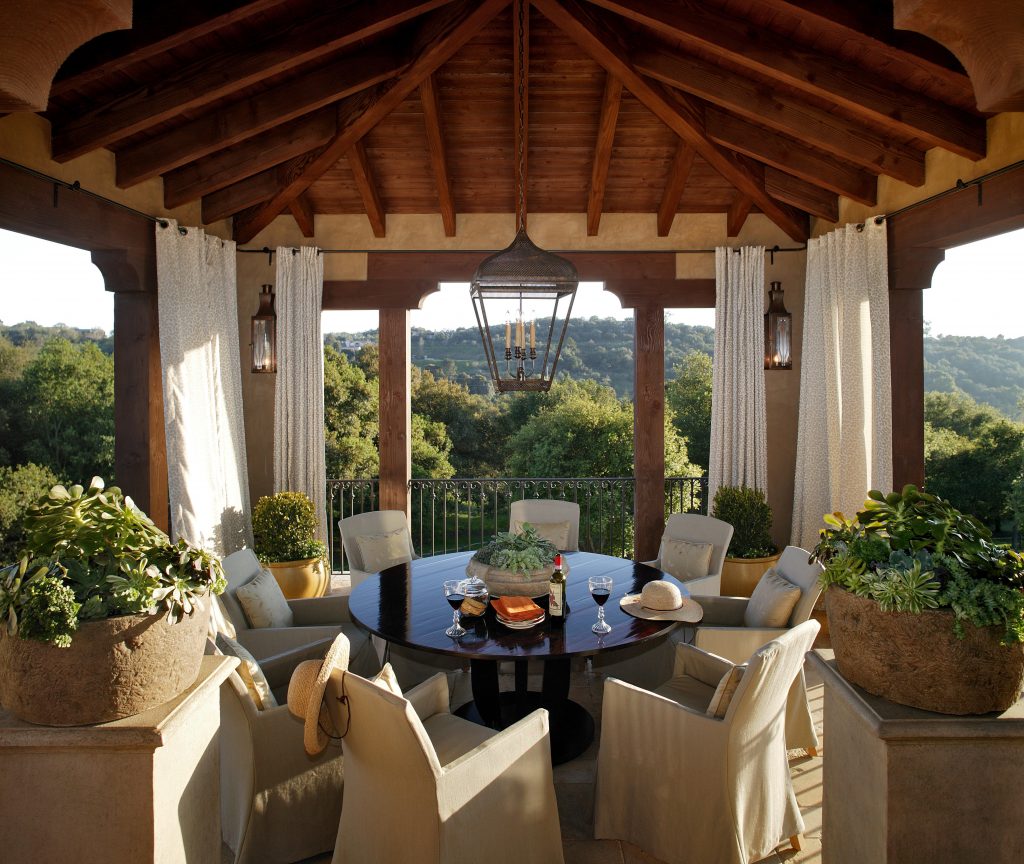
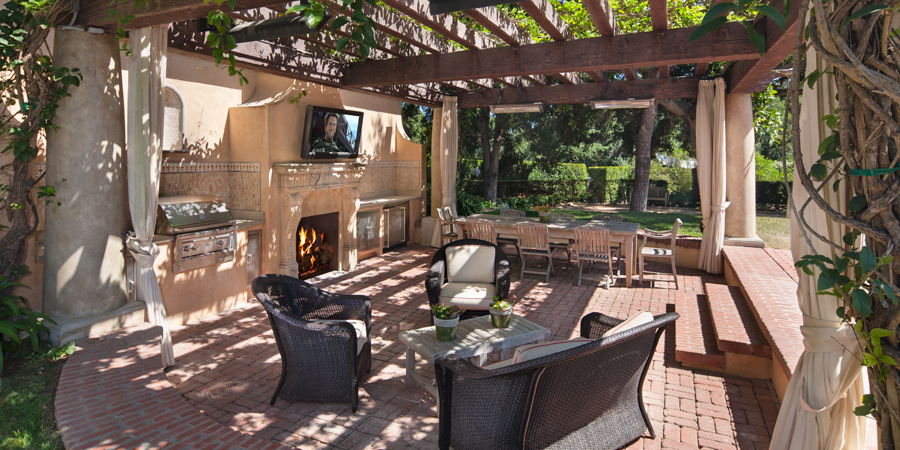
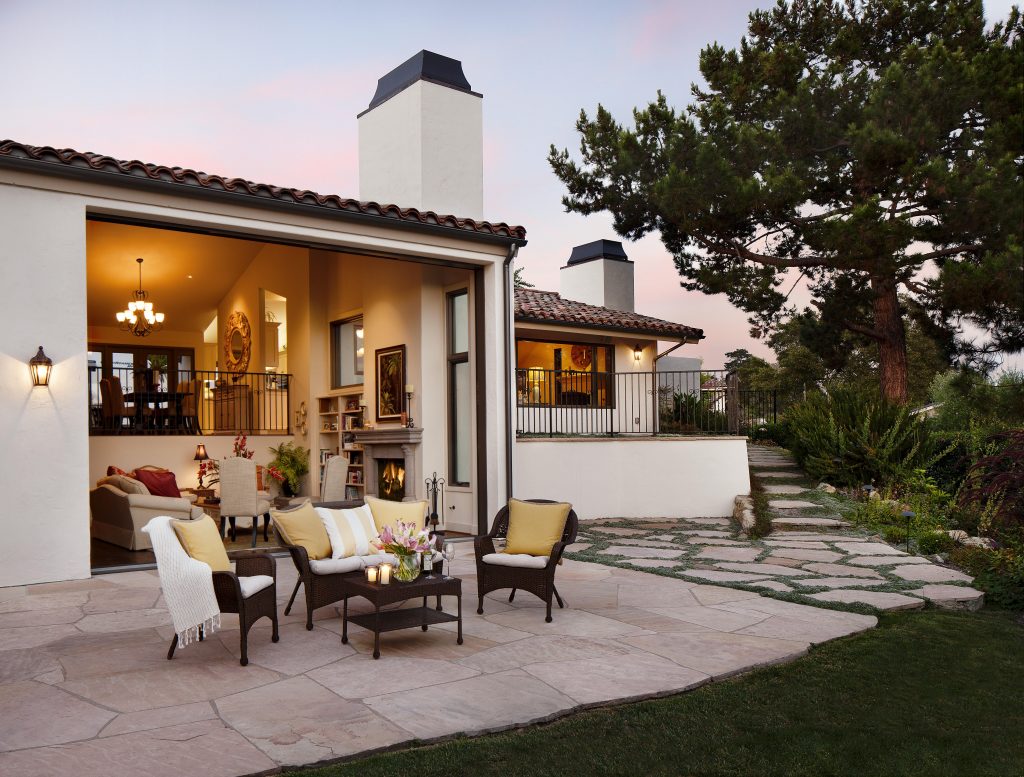
May 22, 2022
Over the decades, many of our projects have focused on new builds and remodels with ocean views. Every so often, however, our crews and subcontractors get the fortunate experience of working right on the beachfront, where the job-site morning coffee boasts a sunrise over the water, lunch breaks brim with seabirds and dolphins, and that cool onshore breeze closes out the workday. Here’s two of our favorites.
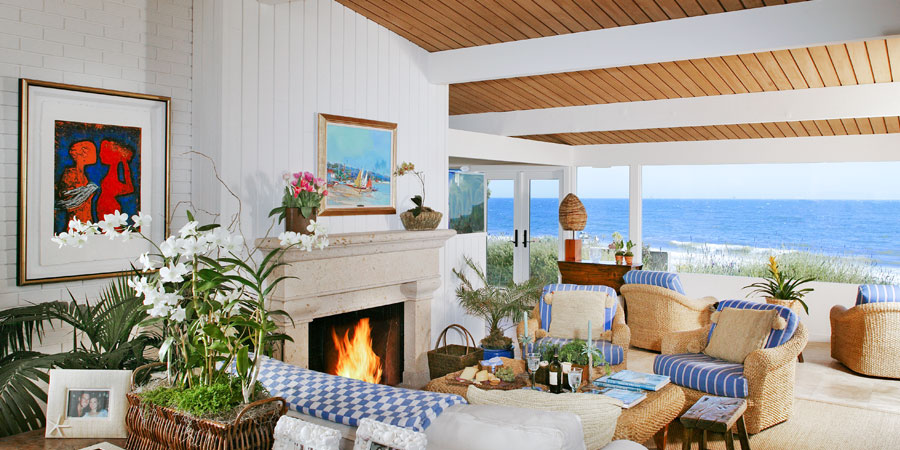
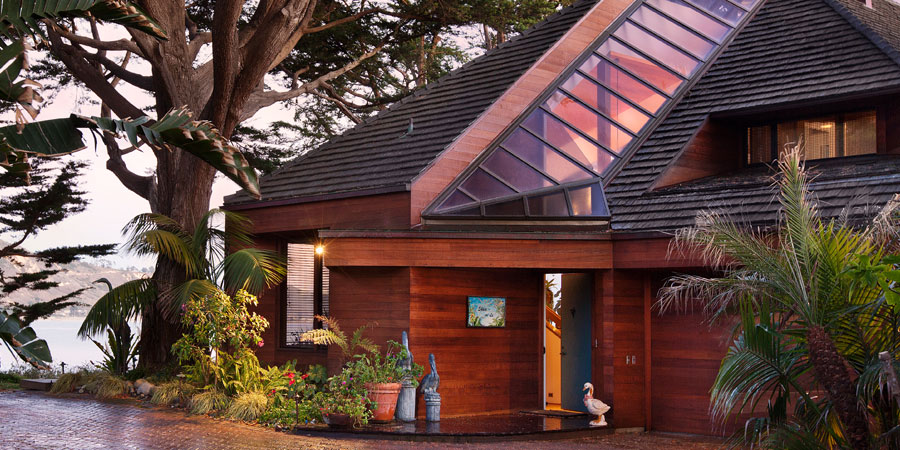
April 30, 2022
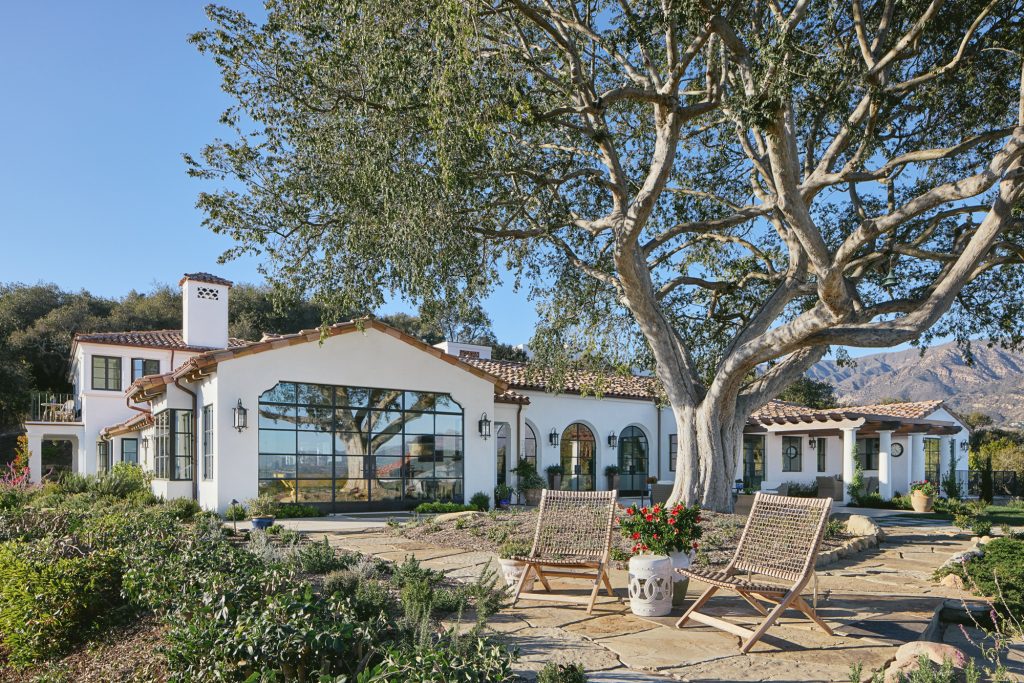
As a principal with Harrison Design in Santa Barbara, Anthony Grumbine has drawn building plans for some of the region’s finest private residences (such as the one pictured above). But he also serves his art in the public realm — currently he’s the chair of the city of Santa Barbara’s Historic Landmarks Commission and board president of the Santa Barbara Trust for Historic Preservation.
Before joining the Harrison team in 2007, Grumbine earned two bachelor’s degrees — architectural studies and art history — from Carleton University before graduating from the University of Notre Dame with a master’s in architecture. Before joining the Harrison team in 2007, he worked for architect and Notre Dame professor Duncan Stroik. He’s also an accomplished painter (see below).
We caught up with Grumbine for a quick Q&A to touch on perfectionism, failure, and punctuality, among other topics.
What drew you to architecture and design early on?
Grumbine: Drawing drew me.
What has been your favorite architectural field trip or vacation?
Studying all over Italy, with a trip to the Parthenon ruins.
What is your favorite public building in Santa Barbara?
Miraflores — the Music Academy of the West.
What do you like the most about your job?
Watching the design process come together through thoughtful collaboration, taking note of that first drawn image, and watching the beautifully executed results come to life.
If you had to go back to pick another profession, what would it be?
Not an engineer! Perhaps Giffin & Crane would take me on as a building contractor.
What is your greatest fear?
Failure – Not having done something that was within my power.
What do you consider the most overrated virtue?
Perfectionism.
Which talent would you most like to have?
To be able to draw with both hands at the same time.
If you could change one thing about yourself, what would it be?
Punctuality.
What do you consider your greatest achievement?
Convincing my wife I was marriage material.
What is your most treasured possession?
A painting of St. Mark’s Square in watercolor.
What do you most value in your friends?
Honesty.
What is your most marked characteristic?
An innate sensibility to laugh at myself and maintain a good sense of humor about life.
What word or phase do you most overuse?
“Most juice for the least squeeze!”
What is your motto?
If it hasn’t been done before, it probably isn’t a good idea.
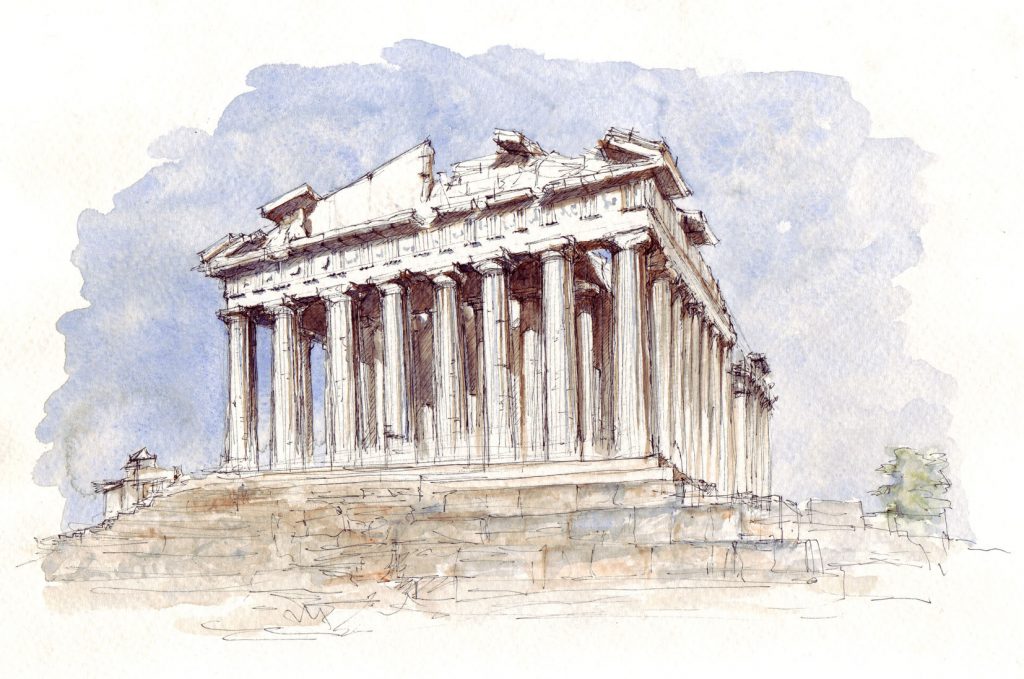
###
March 28, 2022
A good bathroom is like a good closet or bedroom — it may not get as much traffic as the rest of a home, especially the kitchen or family room, but it certainly plays a big role as a prime source of daily comfort. The bathroom is where you prepare yourself for the workday ahead, or for that special occasion. It’s a private place to take a break. It’s also where you can wash off a long day — which can make all the difference — right before family dinner. Any builder knows that a major home remodel pretty much always includes a bathroom upgrade. At Giffin & Crane, we’ve done hundreds, always working closely with architects, designers, and, most importantly, the homeowners, with the goal of making the most out of these small but important spaces for cleanliness, privacy, and comfort. Here’s a handful of favorites, with some background on the complete projects and those involved.
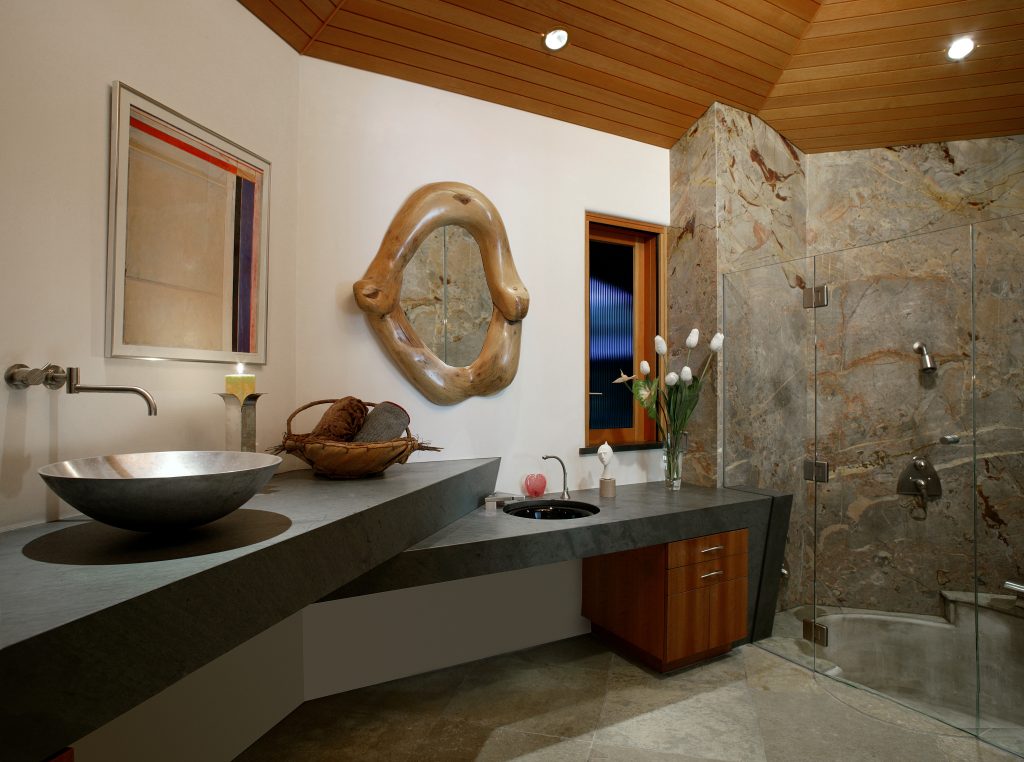
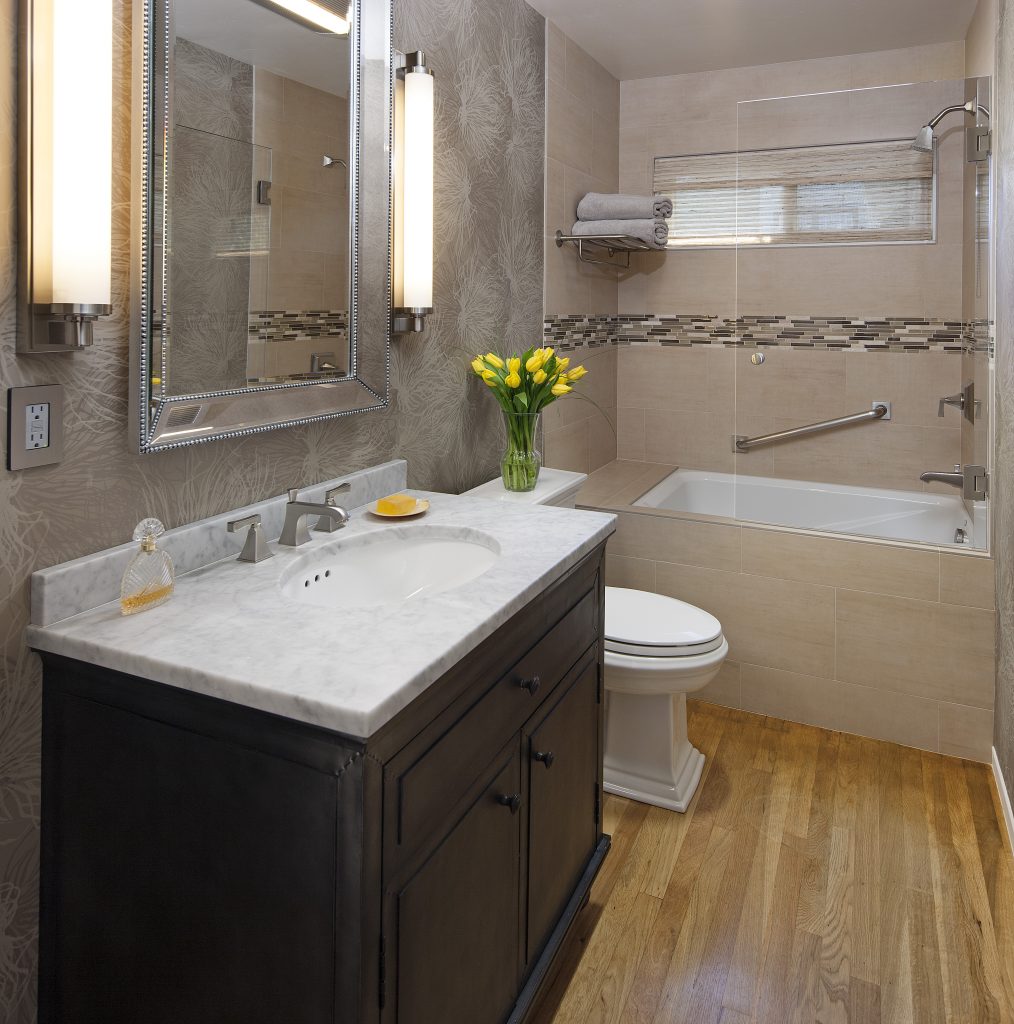
February 28, 2022
A well-built custom entryway is more than meets the eye. Sure, it serves to welcome guests and introduce the personality of the home with design symmetry, warm lighting, and perhaps a carefully manicured apron of landscaping. But beyond making a statement and a lasting first impression, a practical entryway ought to serve the comings and goings of family and visitors, including those with mobility challenges. That’s when architectural lines, color finishes, and a welcoming front door go hand-in-hand with easy access. Here’s a handful of our favorite entryways, with a brief backstory on the project.

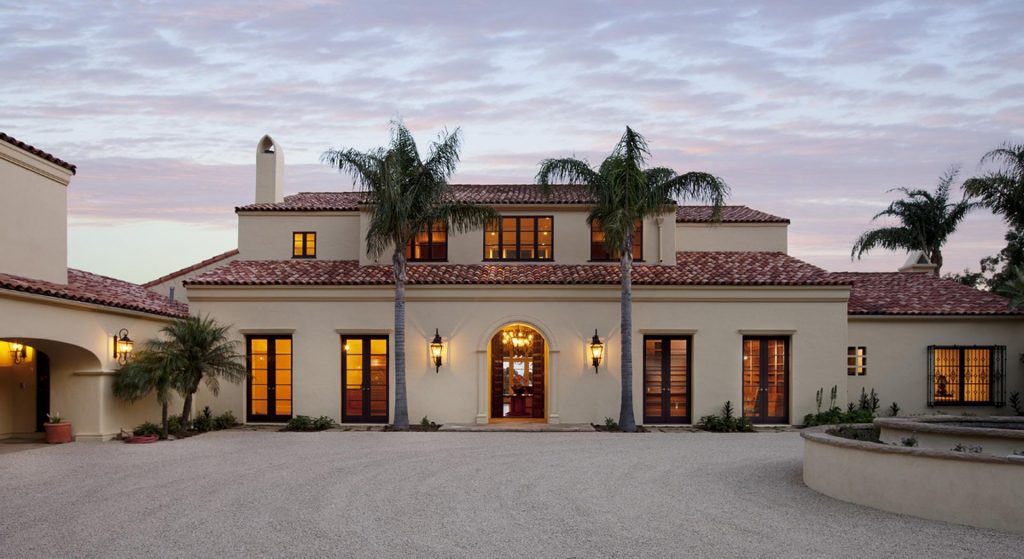
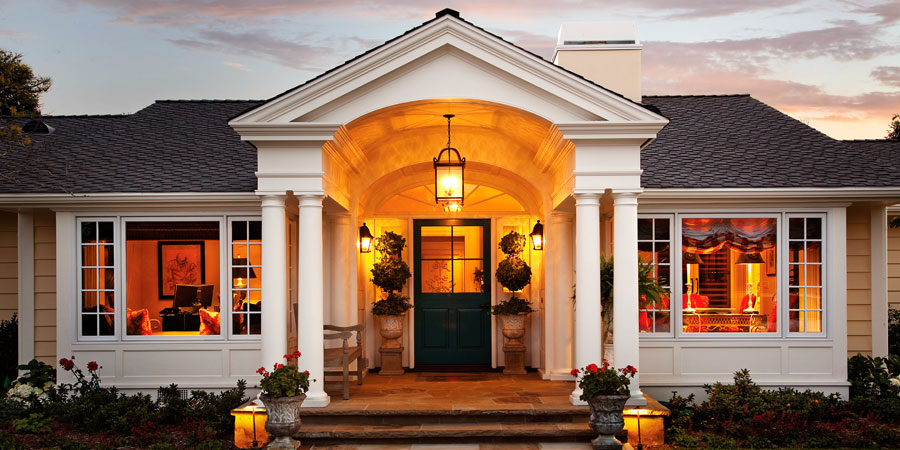
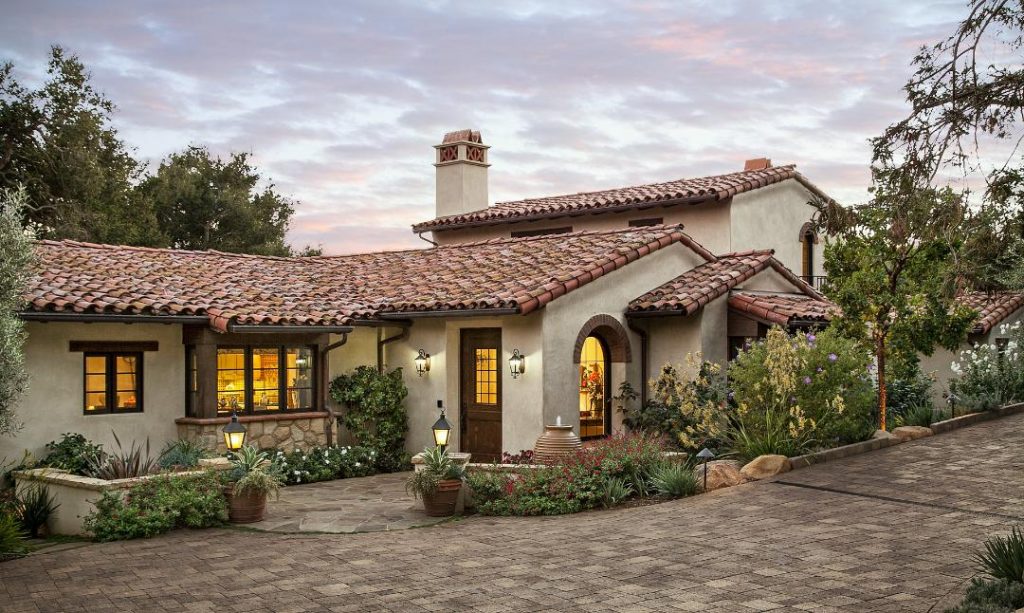
January 24, 2022
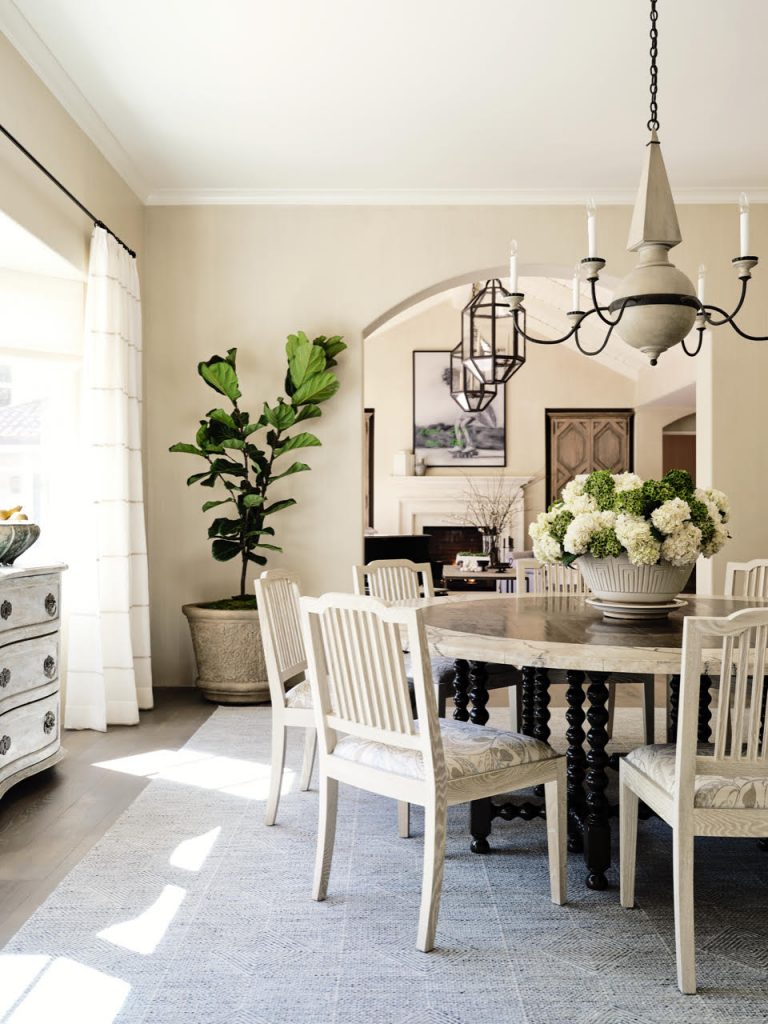
East Coast-native John De Bastiani, 54, began his design career in Boston, working at famed fabric house Bruncschwig & Fils. He started designing home interiors across the greater Boston area soon thereafter, and in 2007 he relocated to Los Angeles, where he worked for acclaimed interior designer Michael Smith before branching out on his own.
“I have always had an affinity for interiors and design,” De Bastiani reflects. “Gaining practical experience mixed with historical knowledge – and adding my talent and taste for it – is my wheelhouse.”
He relocated full-time to Santa Barbara about a year ago, drawn in part by the Spanish architecture and grand estates. “I love the small-town feel,” he says. “Everyone is just so supportive and kind.” He works out of his home office in Romero Canyon.
For more on Bastiani — professional and personal — keep reading.
G&C: What drew you to design early on?
De Bastiani: I have always needed to be a creative person. Even as a child, I loved art and art history, decorative arts, etc. What I do is a wonderful way to be creative without being a fine arts artist.
What has been your favorite work-related field trip or vacation?
Mexico City.
What is your favorite public space in Santa Barbara?
The Mission and the Mission Rose Garden.
Where do you find design inspiration outside of home projects?
Design inspiration comes from so many places — Travel, Instagram, nature. It can come from a single Spanish tile or a fantastic organic modern home.
What do you most like about your work?
I love the creative process. Also, I love projects. I get to fuse the two!
What do you most dislike?
Difficult clients and unrealistic expectations with budgets.
Go back in time and pick another profession.
A shop owner who sells home furnishings, antiques, and vintage and related items.
What is your current state of mind?
Hopeful.
What is your idea of perfect happiness?
Three large projects a year that are well paced, with clients who encourage my design process.
What do you consider your greatest professional achievement?
One of my projects was on the cover of House Beautiful magazine.
What is your greatest fear?
Lack of business.
What is your greatest extravagance?
Brunello Cucinelli
What do you consider the most overrated virtue?
Professional Instagrammer.
Which talent would you most like to have?
Flower arranger.
If you could change one thing about yourself, what would it be?
More patience.
What is your most treasured possession?
My 1969 Mercedes 280SL.
Which living person do you most admire?
Jane Fonda.
Which living person do you most despise?
Kim Kardashian.
What do you most value in your friends?
Loyalty.
What is your most marked characteristic?
I am a kind and generous friend.
Who is your favorite fictional character?
Lord Grantham on Downton Abbey.
Name a hero in real life.
Barack Obama.
On what occasion do you lie?
When the truth might hurt someone’s feelings.
What word or phase do you most overuse?
“1000 percent!”
For more, visit johndd.com.
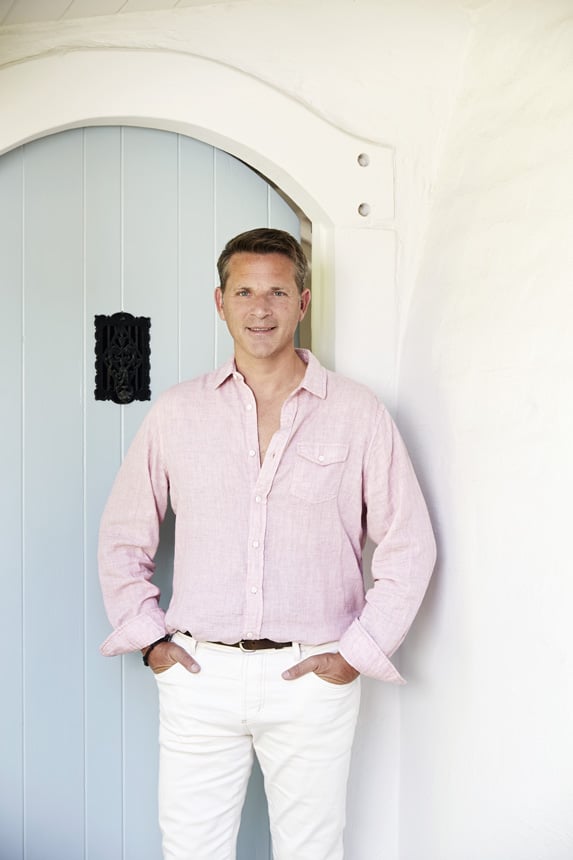
December 30, 2021
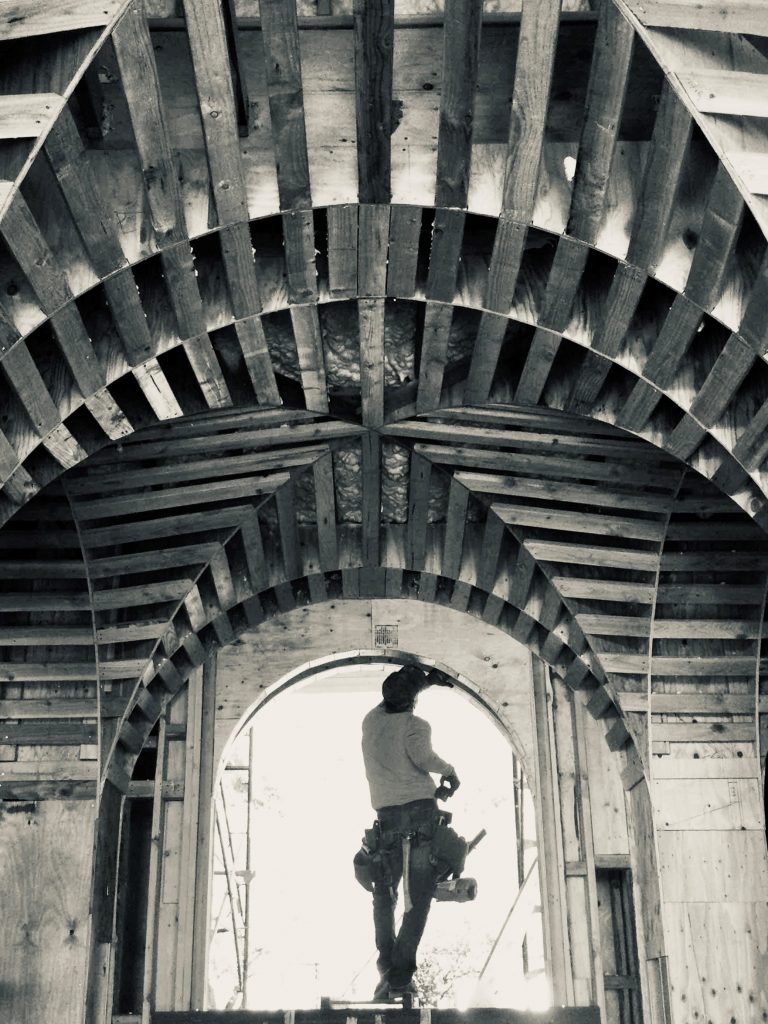
In Santa Barbara, custom homebuilding often becomes a sum much greater than its creative parts. To pull off something extraordinary — that is, the new construction or comprehensive remodel of a one-of-a-kind family home that fits its surroundings — it truly takes a team, from owners, architects, designers, and engineers to catskinners, masons, plumbers, painters, and many more essential tradespeople in between. Plus, there’s the general contractor’s core crew.
At Giffin & Crane, part of that crew’s job is to document project progress; such documentation helps keep everybody up to speed and on the same page. Along the way, some really cool images get posted to company partner/principal Derek Shue’s weekly Instagram updates (@giffinandcrane). Here’s a distillation of some of the best.
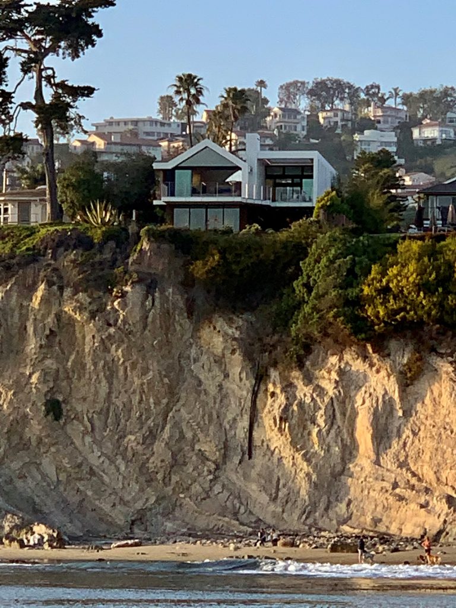
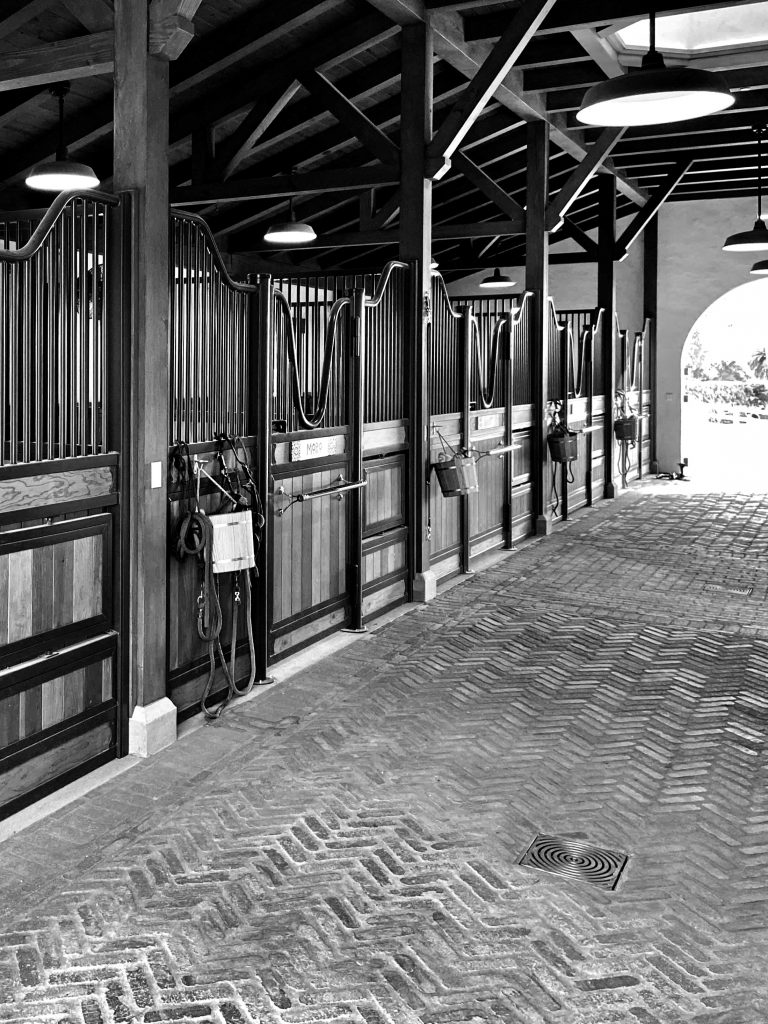
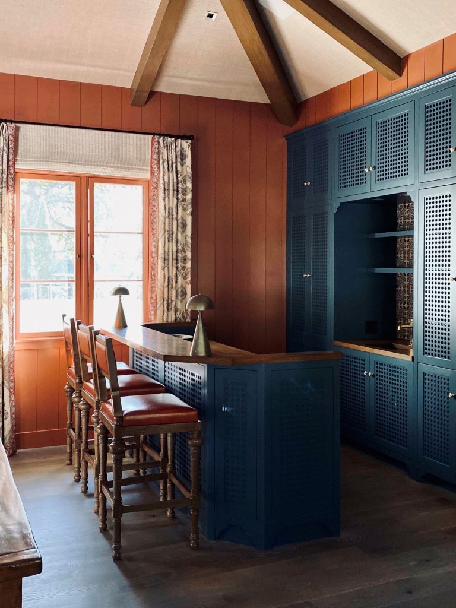
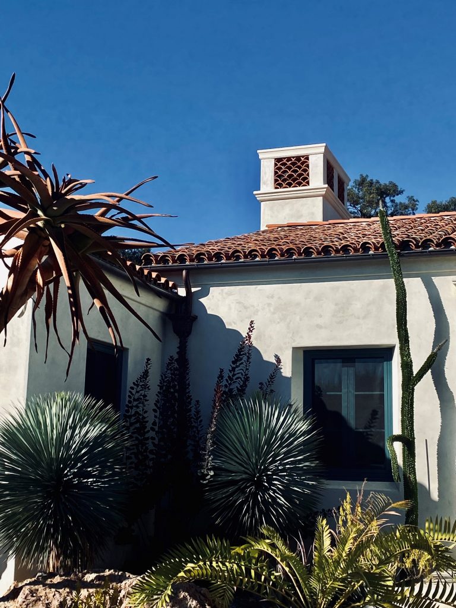
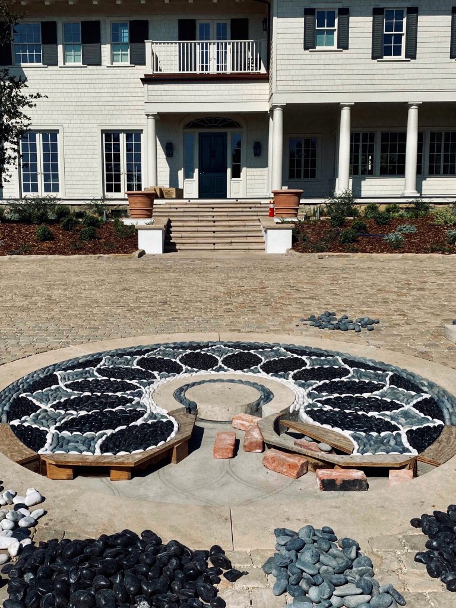
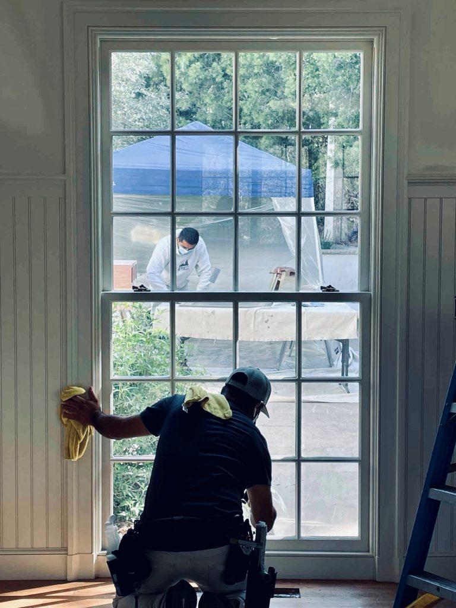
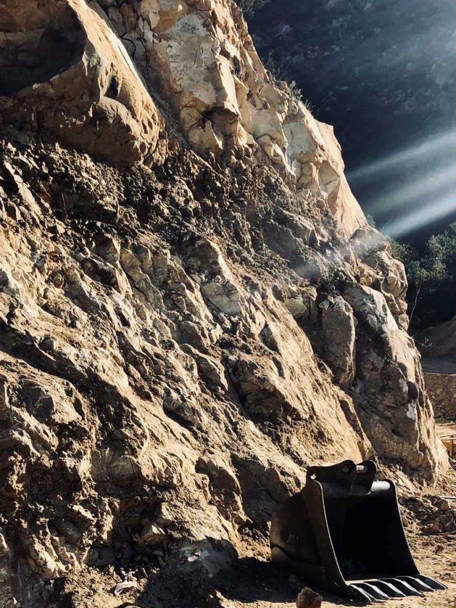
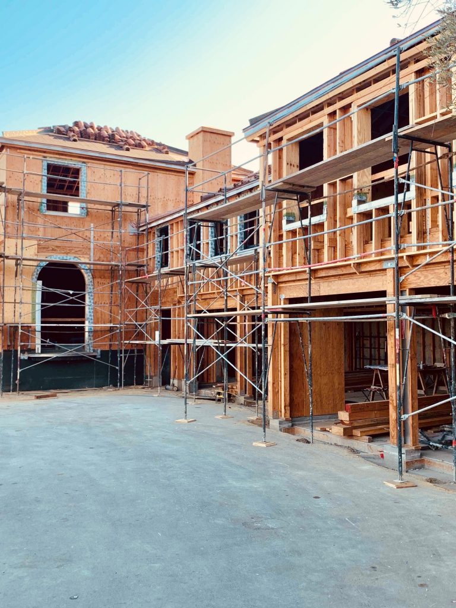
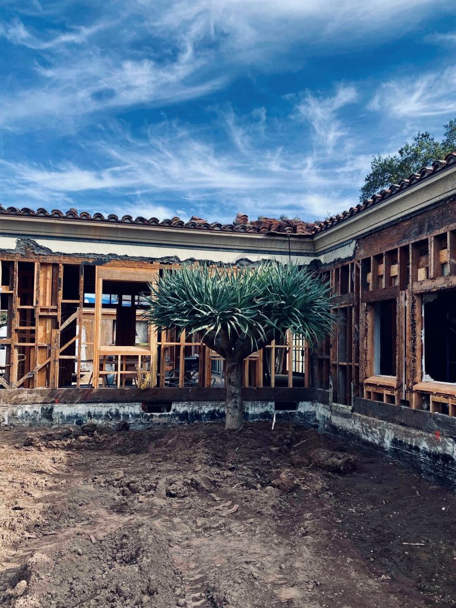
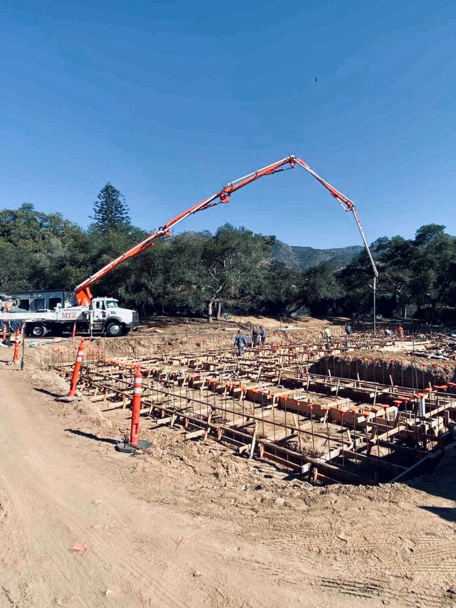
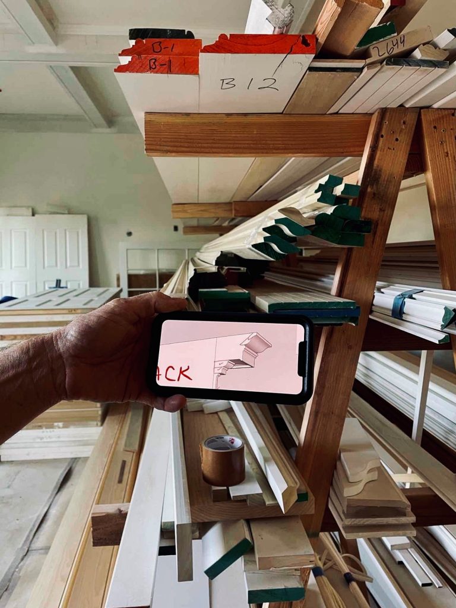
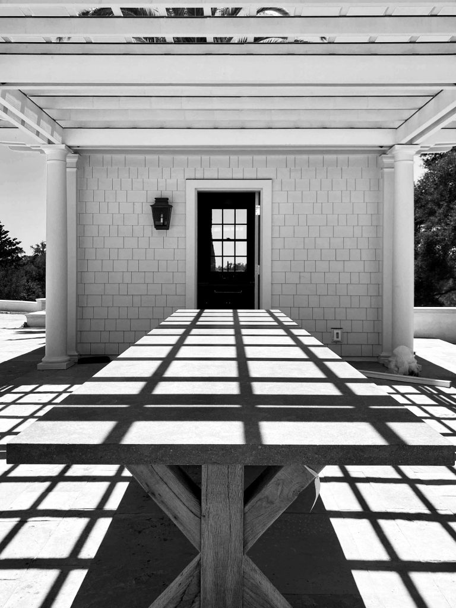
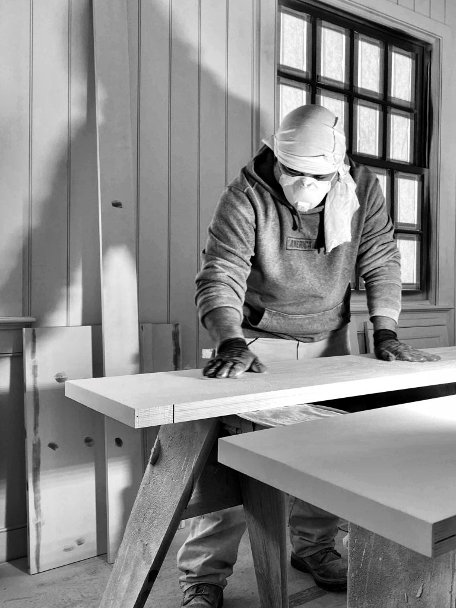
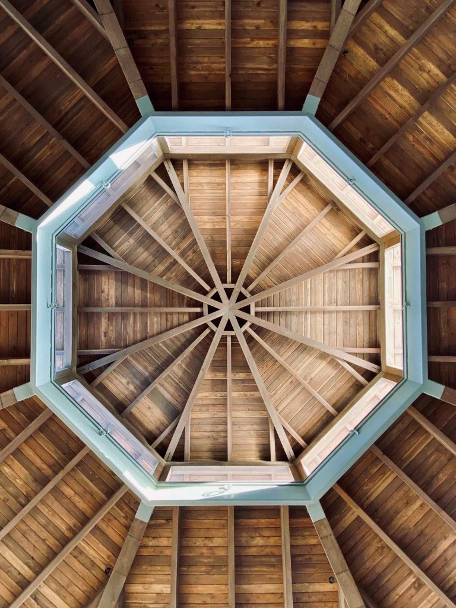
November 22, 2021
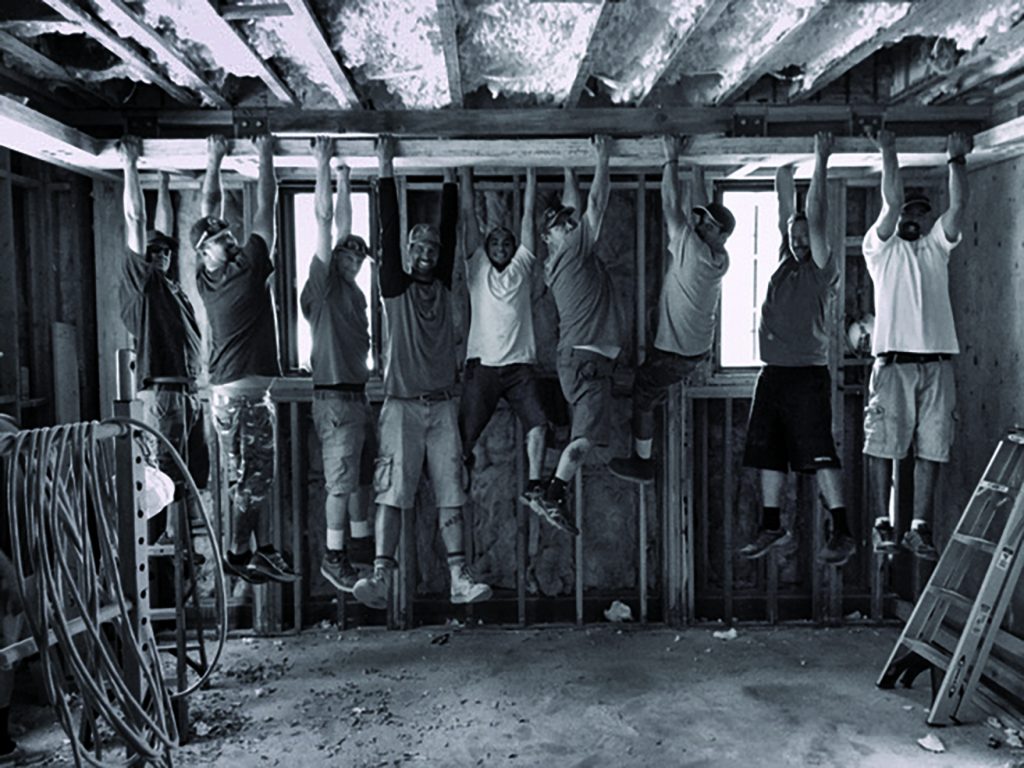
Guest blog by Eric Carlstedt, Giffin & Crane Principal and Partner
In sports, there is always a field, court, ring, pitch, or some other setting where the event takes place. In construction, it’s really no different. Our job sites may not resemble a traditional field of play, such as Wrigley or Fenway, but just like in those legendary spaces, our project teams take their positions at the beginning of each game, prepared to execute what they’ve practiced so many times before. In our world, the team in the field is made up of our laborers and carpenters working alongside trusted tradespeople of all stripes, many of whom we have been working with for decades. With the guidance and direction of our onsite superintendents and project managers, our teams are able to produce the incredible projects we are known for.
However, it does not stop with the onsite team. Each one of our projects is a prototype, as each design is unique from the start and continues to evolve until completion. Such a journey requires strong partners on the design side who can help our players in the field get the information they need to perform. We are fortunate to work with some amazing architects and designers who are up for the challenge. Much like our trusted trade partners, we have worked with many of these firms and individuals for years, and that familiarity is valuable for creating a common playbook so that we can all continue to improve our performance. And when we get the opportunity to work with a new design firm, we always end up with some new innovation or idea to carry forward to the next project.
At the end of the day, none of this work would be possible without our clients. When it comes down to it, they are the most essential members of the team and their engagement is critical from start to finish. As builders, there is an indescribable excitement that comes with witnessing owners take in their projects at various stages. Whether they are surveying the freshly graded land where their home will be built or seeing the finishes they selected applied for the first time — it just never gets old to us!
It likely comes as no surprise that our 2021 theme at Giffin & Crane has been “Construction is a Team Sport.” As mentioned above, that team extends beyond our internal G&C team to our trade partners, design partners, and clients. As general contractors, we are calling the plays and helping our teammates perform at their best because we know that what makes our projects special is the combined heart and professionalism of everyone involved. The fact that we have been able to continue to do this safely during the pandemic, without sacrificing quality, is something we are very proud of.
Now is an appropriate time to look back on the words of G&C cofounder Bruce Giffin in our Summer 2018 newsletter. “Those day-to-day neighborly interactions of human kindness . . . that’s what makes Montecito, and by extension, Santa Barbara, special,” he wrote. “Re-establishing normalcy is how we honor those we lost.”
At that time, he was referring to how our community would rebuild after the mudslides that devastated the area earlier that year. Nearly four years on, Bruce’s words are again timely. While the scope of the events we are recovering from are global this time, and what normalcy looks like may have changed, the basic tenets of human kindness and our ability to strengthen our resolve to move us forward have not. So please, enjoy the holidays, be good to each other, and take the time to enjoy your favorite sport, whichever field it’s played on!
—Eric Carlstedt
October 28, 2021
In Santa Barbara, warm summer days tend to drag on well into fall. At the same time, our nights cool down quite a bit. By late October, an evening fire can be a welcomed warming from the steadily shortened afternoon light. And during the holidays — and hopefully during some long rain days well into the new year — a warm and mesmerizing fireplace can make it feel like a real winter around here.
We’ve helped build countless custom fireplaces over the years. It’s tough to pick a favorite. But here’s five great ones.
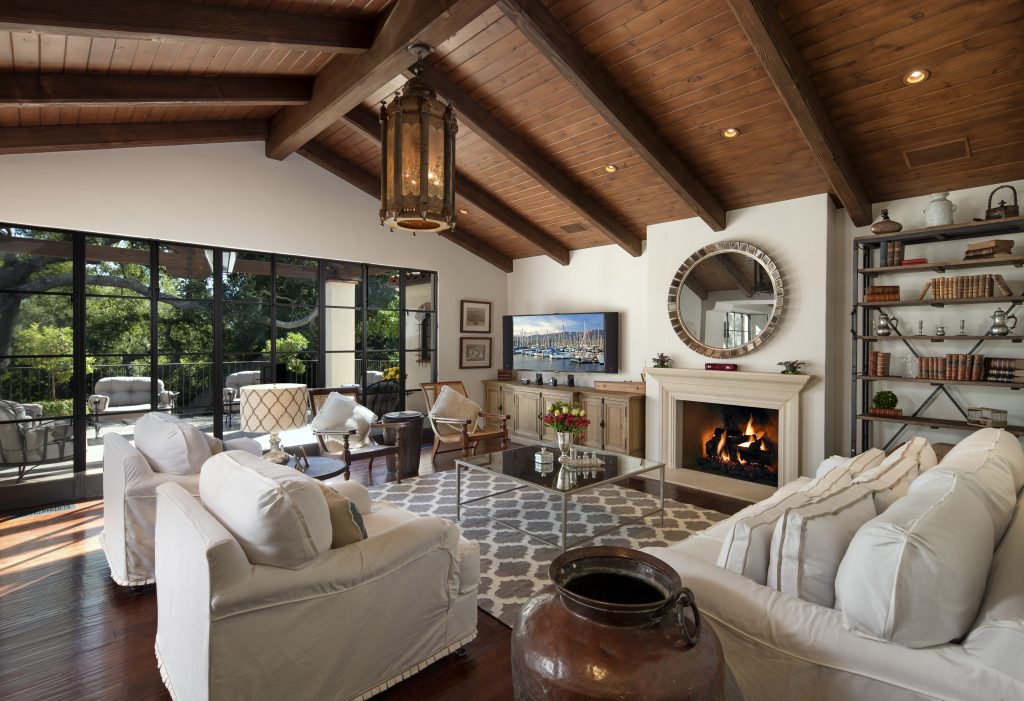
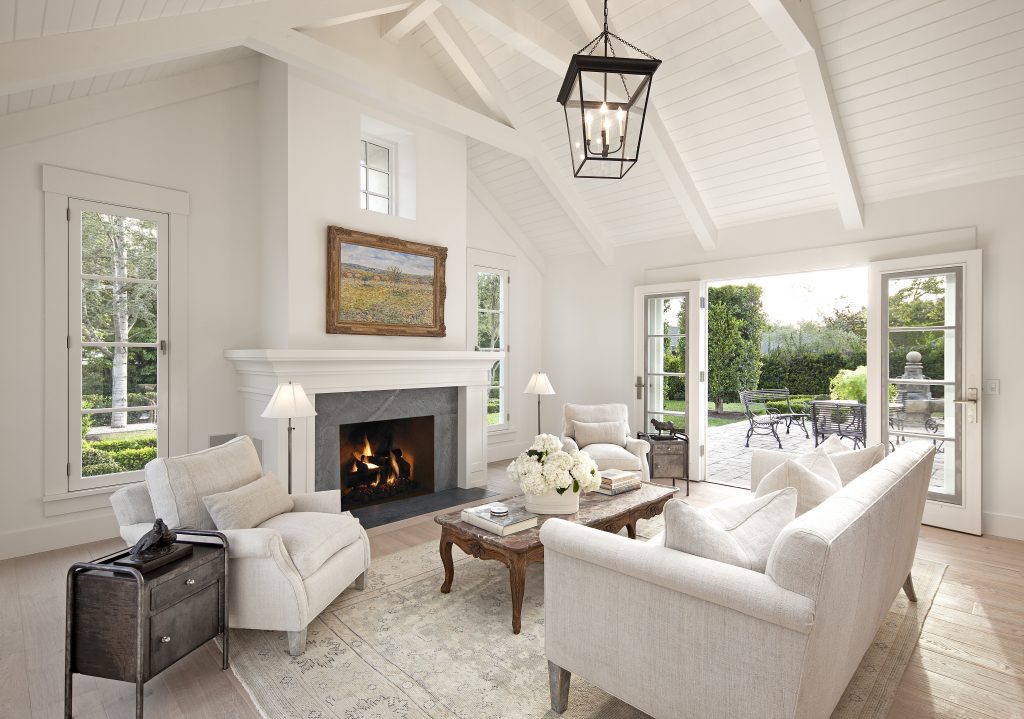
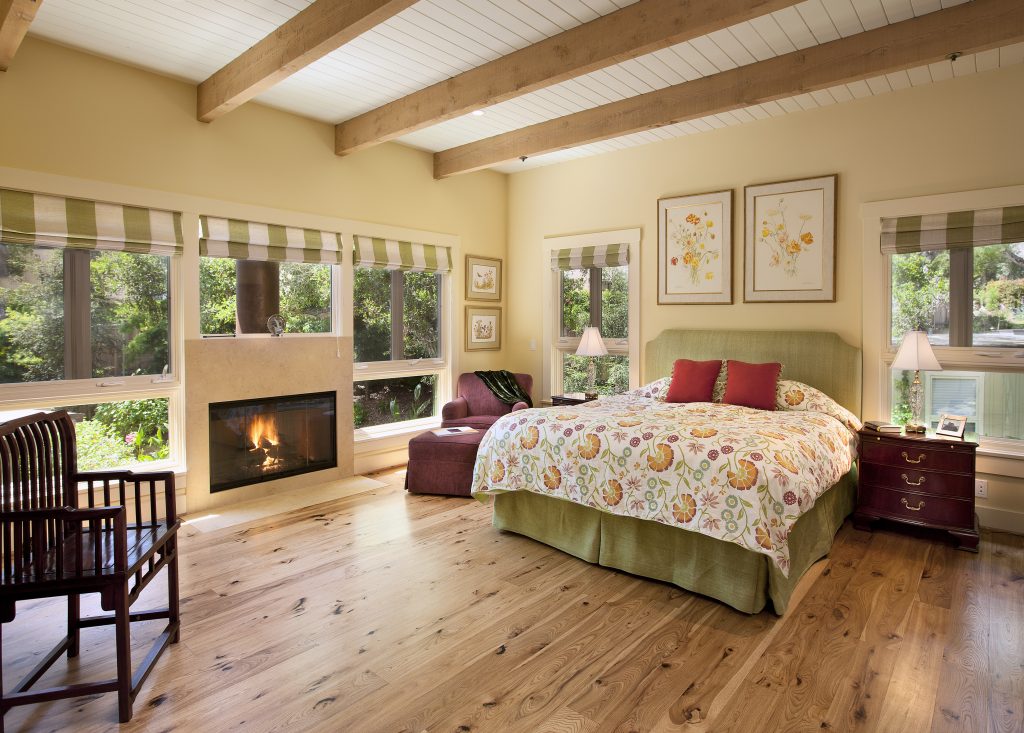
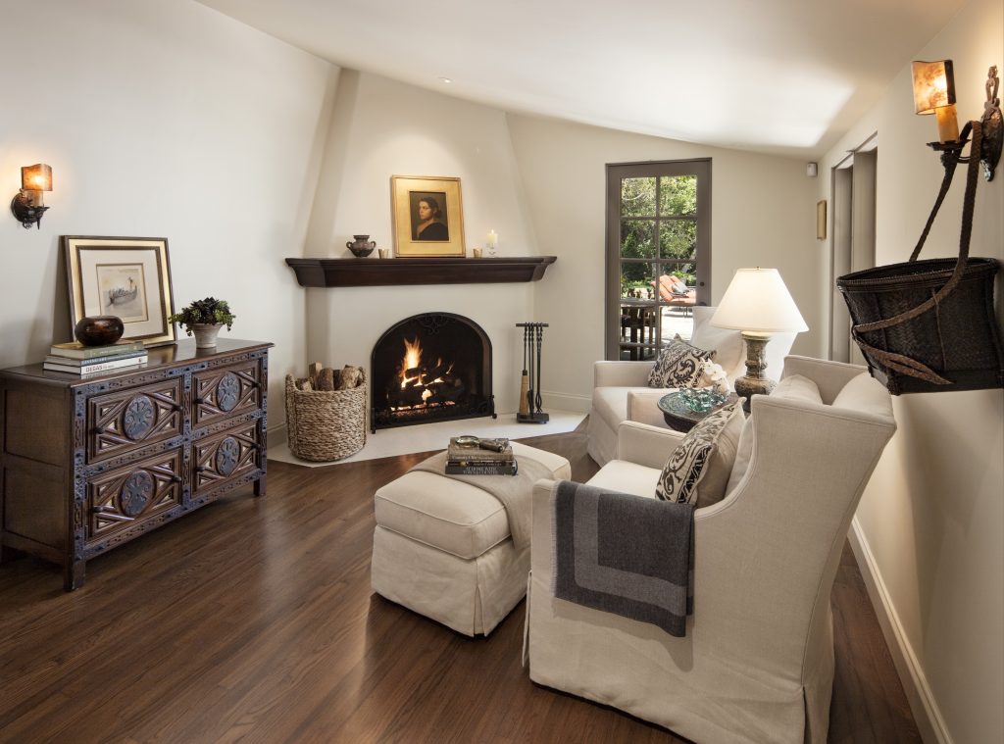
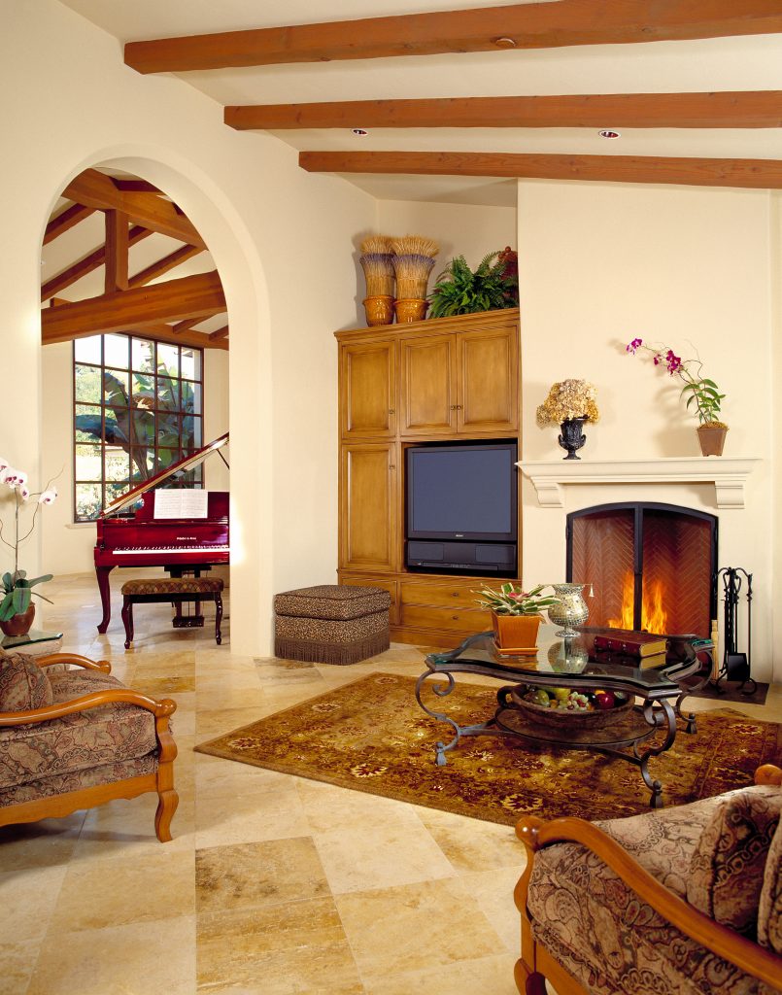
September 24, 2021
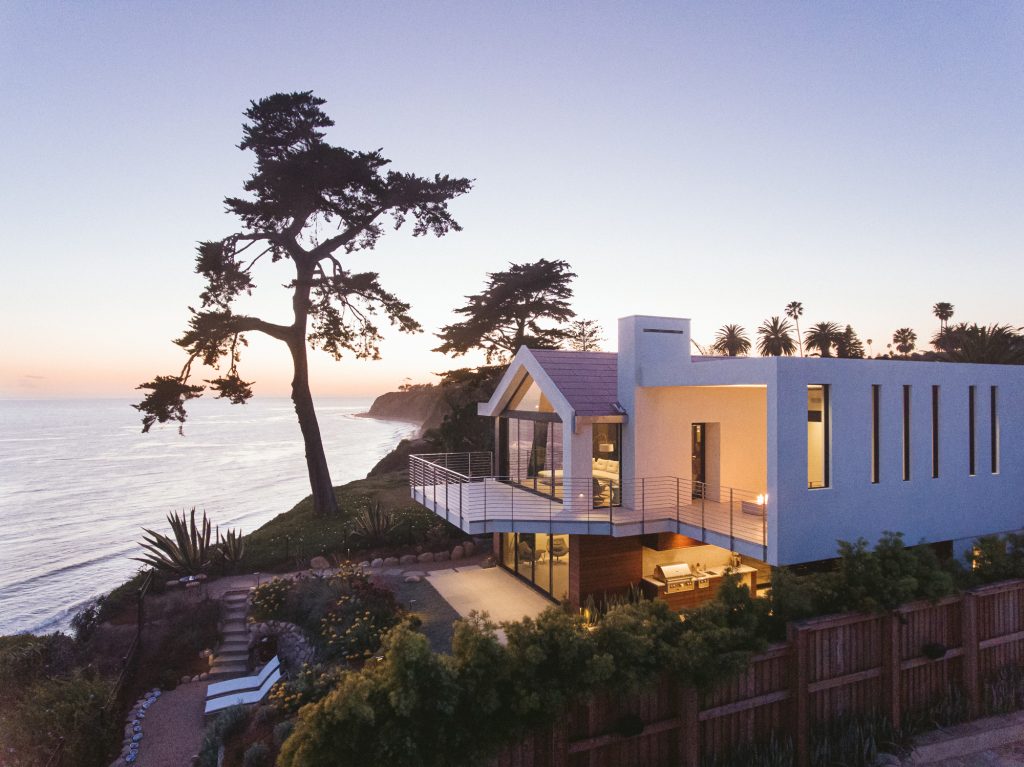
All it took, they say, was one of those breathtaking doses of natural splendor Santa Barbara is famous for.
From the balcony of their blufftop home, Glennis and Jim Malcolm recently flashed back to that fateful autumn day in 2010. They had been house hunting nearby. For fun, their real estate agent urged them to take a look at an oceanfront fixer-upper outside their budget.
Jim’s memory: “It was mid-November. One of those drop-dead clear days — a 10 out of 10.” The unobstructed view stretched from Point Mugu to the western horizon of the Santa Barbara Channel and out beyond the islands. Stunned, they drove in silence back to their Los Angeles home.
“We were looking for an escape,” remembers Glennis, a UCSB grad. “We were looking at Wyoming or a studio in New York City. San Francisco. La Jolla. We were all over the map”
Long story short: They made an offer that was not refused. For five years, the Malcolms — now semi-retired real estate developers — spent every weekend at their one-bedroom, one-bath fixer (with some “bootleg additions,” as Jim likes to call them).
“We were thinking the whole time, ‘What would our dream house be?’” says Glennis.
To help refine their vision, they hired Winick Architects Inc. and started talking with Barry Winick about the view, prevailing winds, and where the sun and moon rise and set during different times of the year.
“We very much like to take context into the beginning of any design,” says Winick of those early conversations. “I take my hat off to them,” he adds. “We originally had a more modest design that was conscientious of cost. But they knew we could do something more exciting and creative — they said let’s make it more sculptural, a real work of art.”
Winick provided the Malcolms with a shortlist of contractors, including Giffin & Crane, with whom Winick had worked on several projects.
The comprehensive remodel took roughly three years, counting a nine-month delay to remediate the unexpected discovery of contaminated soil surrounding a relic well from the Mesa Oil Field, where production had peaked in the 1930s.
The finished two-story home features two bedrooms, two and a half baths, and a media room across roughly 3,200 square feet. Outdoor living space includes a kitchen in the breezeway, a deck over the carport, and comfort zones that blend the boundaries between inside and out. All the better to enjoy those views, they say.
“Back when we were dating, way before we had kids, we were always saying to each other, wouldn’t it be great to live in Santa Barbara someday?” remembers Glennis. “I mean, look at this place — it’s a dream.”
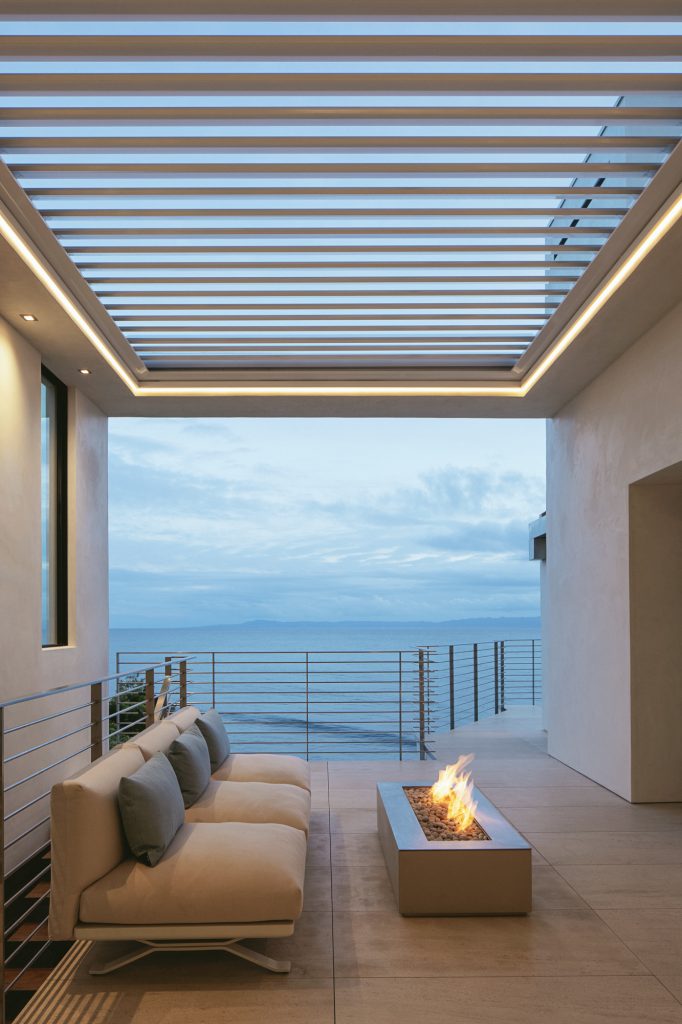
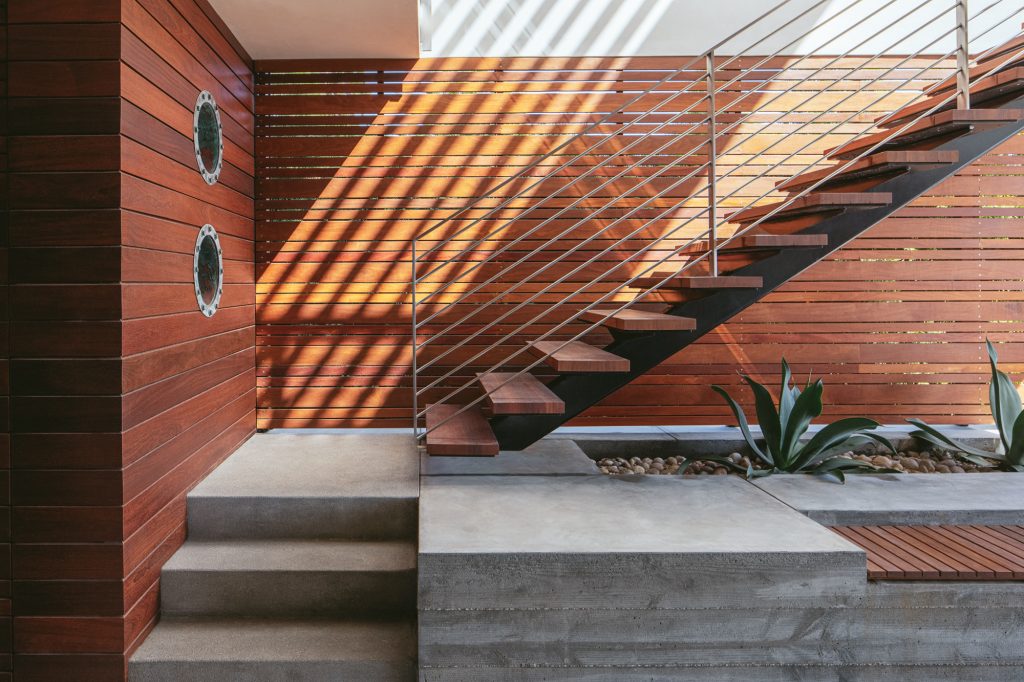
August 27, 2021

There was a time when a home wet bar was fairly common. Mostly, it was just a simple countertop sink and cabinets in the corner of a living room, creating a convenience space where wives gathered chilled wines on weekends and husbands mixed drinks after work.
Then, despite being great gathering hubs of residential entertaining (and decompressing), the home wet bar fell out of vogue. During the inevitable remodeling projects of outdated homes, wet bars were often replaced by the components of changing tastes, such as bigger TVs, stereo systems, and the accompanying entertainment cabinets.
Recently, however, there’s been a resurgence. This wet bar comeback can give thanks in part to the popularity of craft cocktails and to the fact that during most of 2020’s pandemic peak, our favorite watering holes and restaurant bars were closed to indoor dining and drinking. Plus, here’s something that never goes out of vogue — our timeless attraction to simply enjoying the familiar comforts of home while imbibing on the good stuff and — even better — inviting friends to join in.
Pictured above, this wet bar, installed in January, checks a lot of boxes, including countertop sink, built-in refrigerator and ice maker, and plenty of Moroccan-style cabinet space for bottles, glassware, utensils, and other essential ingredients. As a bonus, it also features a sitdown design, with a trio of barchairs and a roomy wraparound serving counter.
This wet bar is part of a two-room guest house that was previously used as a yoga studio and sleeping quarters. During the transformation, Giffin & Crane brought the guest house (and main residence) up to date with the new owners’ taste for finishes — including floors, cabinets, paint, and stucco — and bigger modifications to bathrooms and the kitchen. Where the wet bar is now used to be a closet.
“In the guest house, we turned the bedroom into an office and the main living space into an entertainment room with a card playing area, seating area, wine cellar, and that wet bar in the corner,” remembers Giffin & Crane Superintendent Jake Lewis, who oversaw the project. “It’s just a great sitting room for enjoying time with guests and listening to music.”
Out the wet bar window are roses and a vegetable garden. It’s also just across the room from a pair of French doors that open to the pool patio, and short chip to a private golf course.
The wet bar idea was a dream of the client, who’s a wine connoisseur. Giffin & Crane worked closely with John De Bastiani Interiors to make the client’s vision a reality. Cheers to that!
July 29, 2021
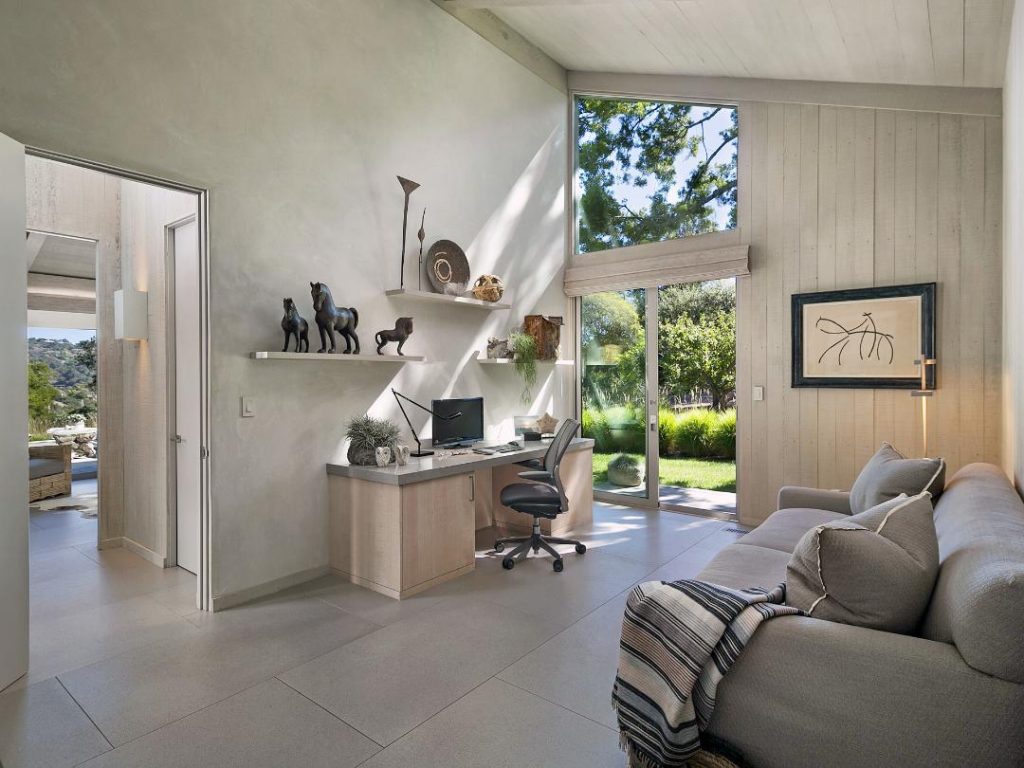
A big part of the current surge of people moving to Santa Barbara has a lot to do with longing. Many of the newly arrived have actually been here before. Some were born and raised, then moved away for school or work. Others lived in Santa Barbara temporarily for college. Still more were married here or, growing up, visited on vacation. All of them, it seems, have since been longing to come back.
“For many, there’s always been that Rubik’s Cube,” says Josiah Hamilton, a realtor with Berkshire Hathaway. “They’re wondering, ‘How do I get back to Santa Barbara?’”
As we all know, Santa Barbara is an appealing place to call home, with interesting history, culture, architectural design, and a vibrant countywide food-and-drink scene. And, of course, we have the mountains and the sea — plus those islands — all of it blessed with great weather pretty much all year long.
“It’s a real lifestyle change for people coming from L.A. or the Bay Area,” says Hamilton, whose local family roots date back four generations. “Santa Barbara is a pretty good choice.”
Ramping up last year during the peak of the pandemic, there’s been a big shift to remote working, remote learning, and just about remote everything. That makes a beach town like Santa Barbara become “even more appealing because the walls of commerce have disappeared,” adds Hamilton.
It’s true, a lot of people have moved away from California to states with lower tax rates. But at the same time, now with the ability to work from home, people are also figuring out ways to remain in the Golden State, or to return. And it doesn’t hurt that L.A. is only a two-hour drive, and the Bay Area is about a six-hour road trip. Also, in recent years, Santa Barbara Airport has increased the number of flights to travel hubs and major destinations.
But this big shift of people leaving the big cities to settle in small towns isn’t exactly new, according to those who watch the trends. While the social distancing and work-from-home realities of 2020 certainly piqued interest in people wanting more elbow room than their metropolitan counterparts, this uptick dates back at least five years. Overall, during that time frame, growth in cities has trended slightly downward as suburban populations have sloped up.
Finding a path out of the concrete jungle has been easier as work-from-home resources — such as strong and dependable wireless services, for example — have become more abundant and affordable. Some employers have also become more lenient in recent years, allowing workers to punch in remotely at least once a week. As the pandemic shut down indoor gathering spaces, dedicated remote workers proved that many businesses could stay successful even without the traditional shared office space.
“The pandemic has changed how we look at our homes,” says Hamilton. “Now, a home is less a place just to eat and sleep and be with your family. Your home is now your fortress, self-contained, where you have everything you need to live and work and play and raise a family and have people come over.”
In that respect, when a home sells and its new owners arrive, they’re not just looking at the home office space, but also at the interior and exterior living spaces as places to be able to conduct business and take online classes.
But the perfect at-home workspace setup is a rare product in the real estate market. Often, these spaces have to be built. While so-called Zoom rooms can be achieved with furniture and privacy features, new owners now often want to have the option of setting up their mobile desks in a private corner of the bedroom or outside in the quiet shade.
For some, all the pieces come together. Santa Barbara’s newest residents have found their way back — or arrived for the very first time — to a smaller, more tight-knit community with great weather, schools, and places to work productively, reliably, and safely.
June 30, 2021
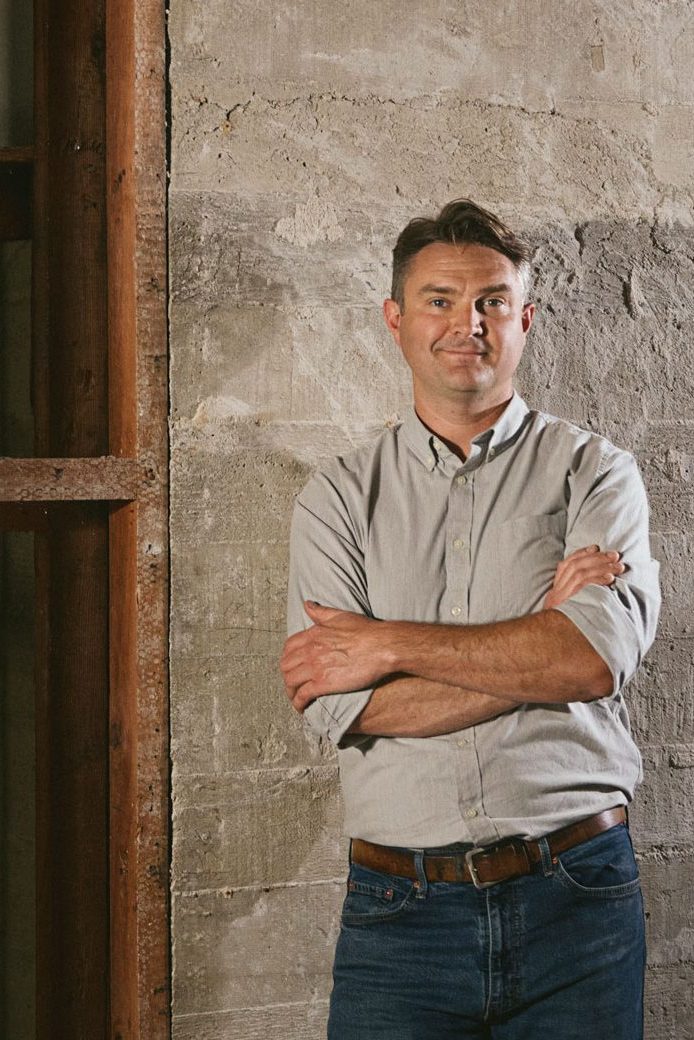
Before him, many men in Nick Pendleton’s extended family were craftsmen. Some were simply handy with the endless projects associated with home or auto upkeep, while others — including his father, a general contractor — were professionals.
Regardless of their day jobs, they were all mechanically inclined and enjoyed working with their hands,” Pendleton remembers. “Growing up around that, I learned to enjoy it too.”
Pendleton graduated from Camarillo High, in Ventura County, and attended Moorpark College. After his dad passed away in 1998, he moved with his mom to the Washington D.C. area, where she had family. His uncle, a carpenter, helped get him a job in 2002 with Mauck Zantzinger & Associates, a general contractor specializing in high-end custom homes.
“I worked in the field as a carpenter for about three years,” he remembers. “Then they moved me up to project management. I understood the drawings, and I think they saw in me the willingness to take on a more managerial role. I had always envisioned that this field is what I would go into.”
Pendleton also picked up good relational skills from a pair of early mentors, he says. “I do try to be diplomatic and fair with all parties on a project. Problems come up, and getting bent out of shape on a job site is not productive — it’s not going to help solve the problem.”
After more than 15 years with Mauck Zantzinger, Pendleton moved back to Ventura. “It’s always felt like home,” he says, adding that his weekend go-to is setting out on his mountain bike in the Los Padres National Forest backcountry or in Sycamore Canyon, near Point Mugu. These days, he rides a Specialized Epic Evo on serious trails. On a big job site with a lot of acreage between project buildings, you might spot him on a custom ride cobbled together with spare parts and a basket.
“Life is work and some downtime and weekend trips to the backcountry are necessary,” he says. “I try to escape civilization for a bit when I can.”
Careerwise, he knew exactly what he wanted to be doing when he returned to California. He scouted out the architects who were building the best custom homes in the region to ask which builders they liked working with. Giffin & Crane was on the shortlist. “Santa Barbara was where these kinds of projects were happening,” he remembers, “and I knew I didn’t want to work in L.A.”
Pendleton came aboard in 2018 as a project manager. Giffin & Crane Executive Vice President Derek Shue said Pendleton’s experience back east played a big role in the decision. Plus, Giffin & Crane is similar in size and structure to Pendelton’s former employer.
“I like the high-end residential market because the clients are in the position to build things the right way,” Pendleton says. “And I’ve always appreciated being able to build historically significant buildings true to their original design and being able to work with these architects in Santa Barbara. If you like building well and working alongside extremely talented people in a beautiful setting, this is the place to do it.”
May 31, 2021
The kitchen has always been a central gathering place in any home. At its core, the kitchen is a hub that provides the basic human needs of food, water, and hang-out time with family and friends — a workstation with heat, refrigeration, counter space, and specialty tools to prepare and share culinary creativity. This has been — and will always be — the case. However, as the pandemic of 2020-21 shut down our favorite restaurants, many of us became more deeply reacquainted with our own kitchens as places of comfort, ateliers of creativity, and sources of sustenance.
Here’s a handful of some of our favorite new and remodeled kitchens.
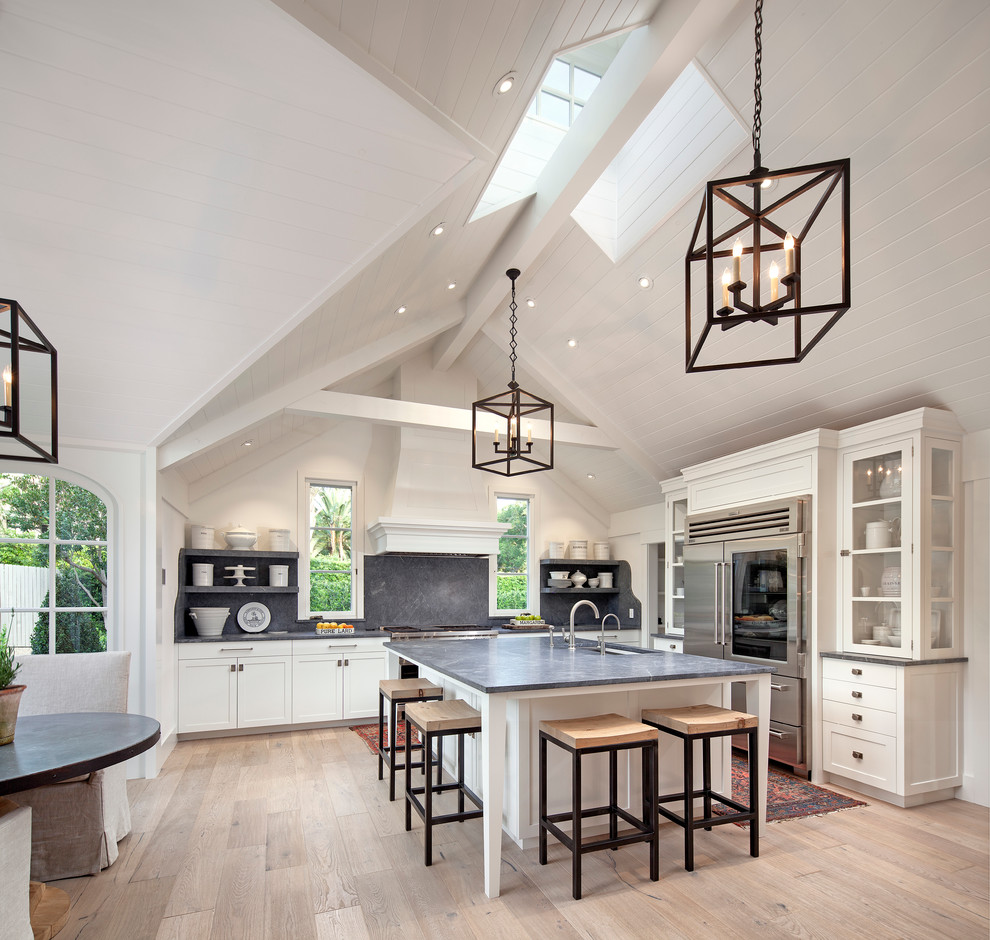
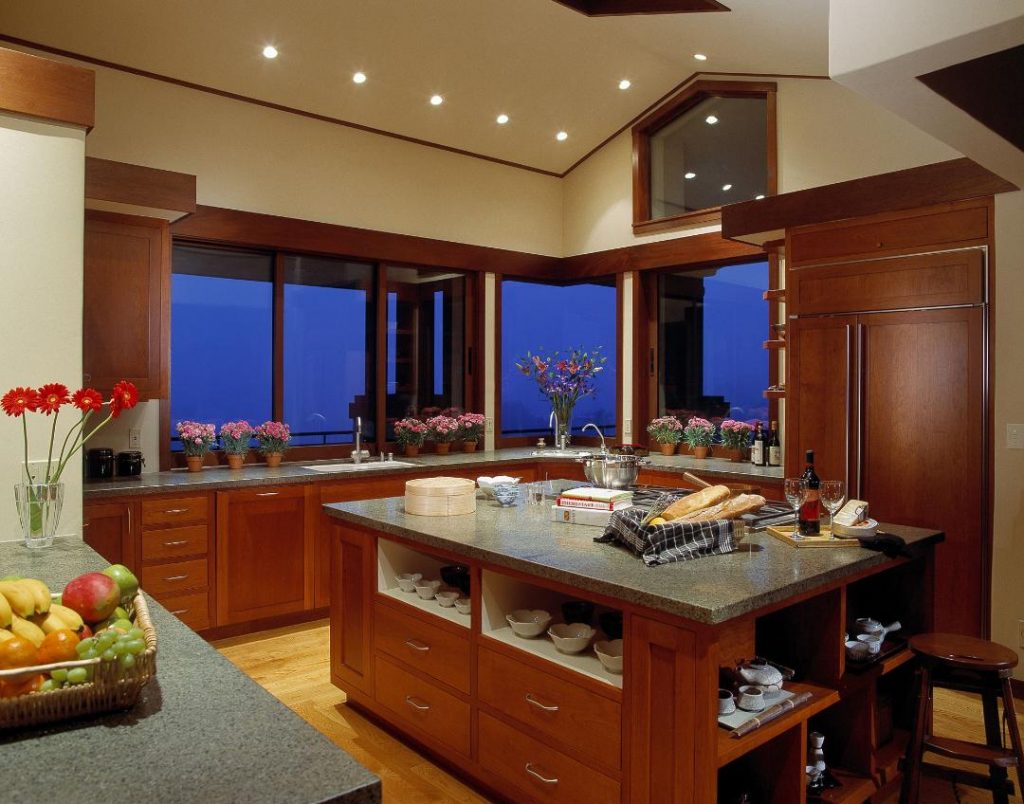
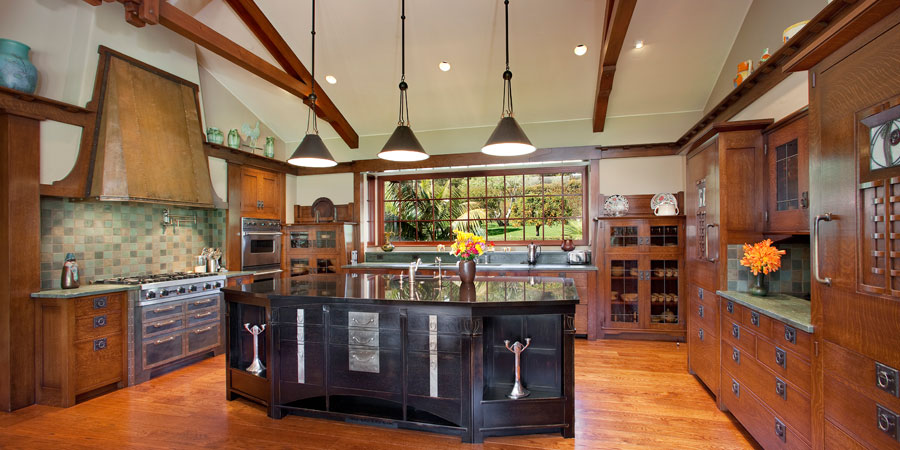
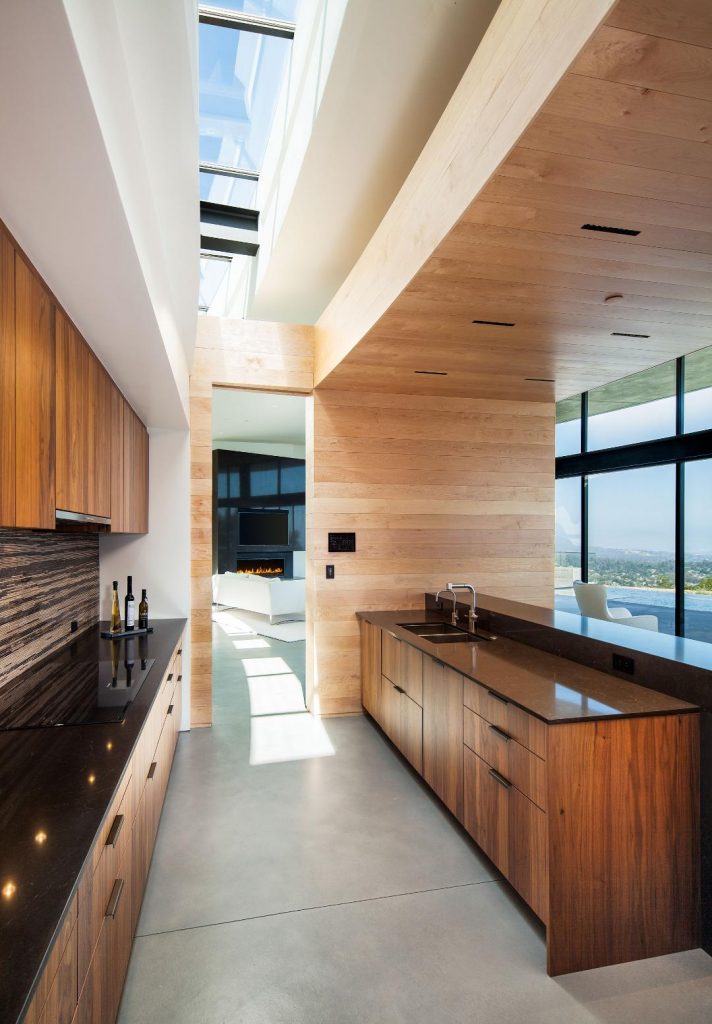
April 28, 2021
With summer right around the corner, cool pools are calling. Over the years, Giffin & Crane has built and remodeled dozens of family homes that take advantage of the Southern California views and semi-arid temperatures that tend to pull people outside. Life just gets better when there’s a clean, cool swimming pool nearby. Here’s a handful of some of our favorites.
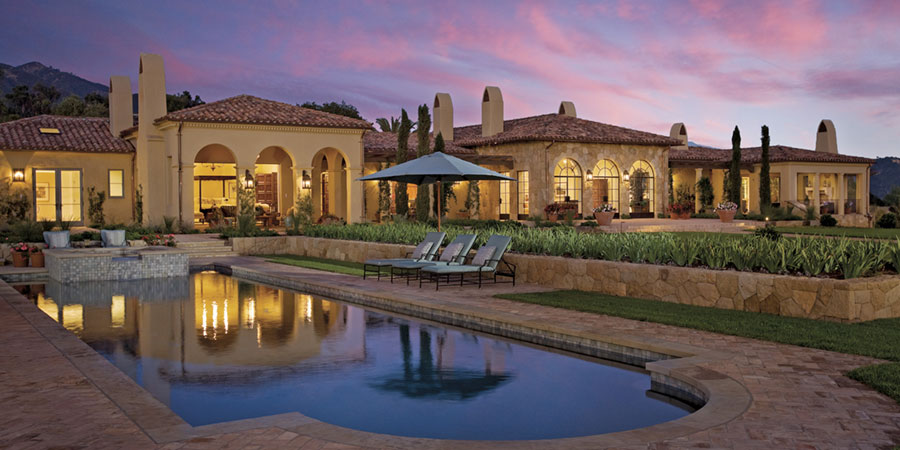

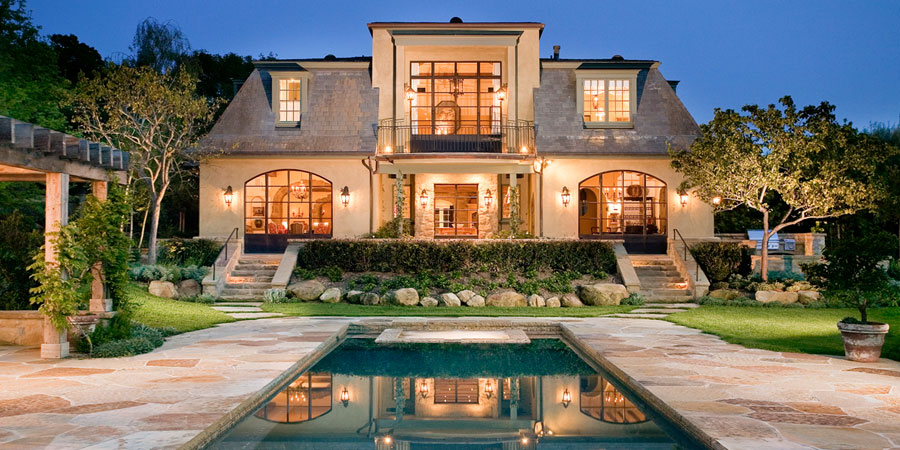
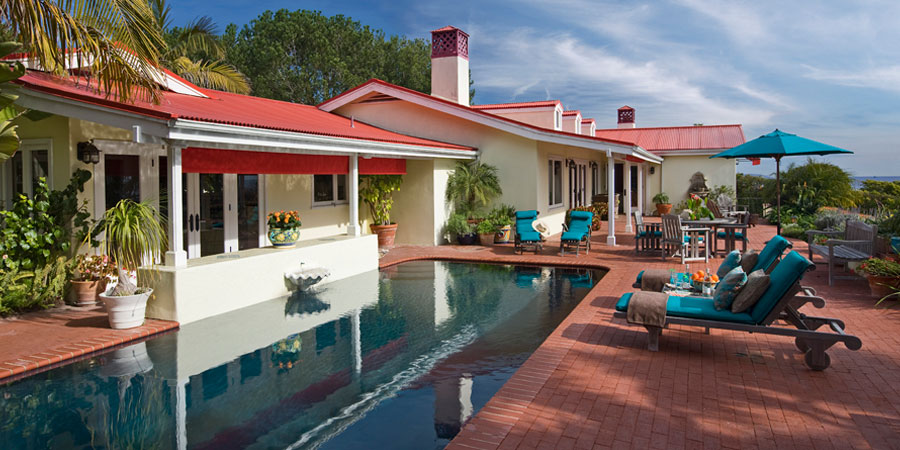

March 27, 2021
It’s that time of year. Crisp air warms. New colors arrive. And the early months of an all-new lap around the sun draw us more often into the outdoor lifestyle Santa Barbara is famous for. It’s no wonder that the owners, architects, designers, and builders of our most cherished homes aren’t shy about outward appeal. Here’s a handful of exemplary exteriors.
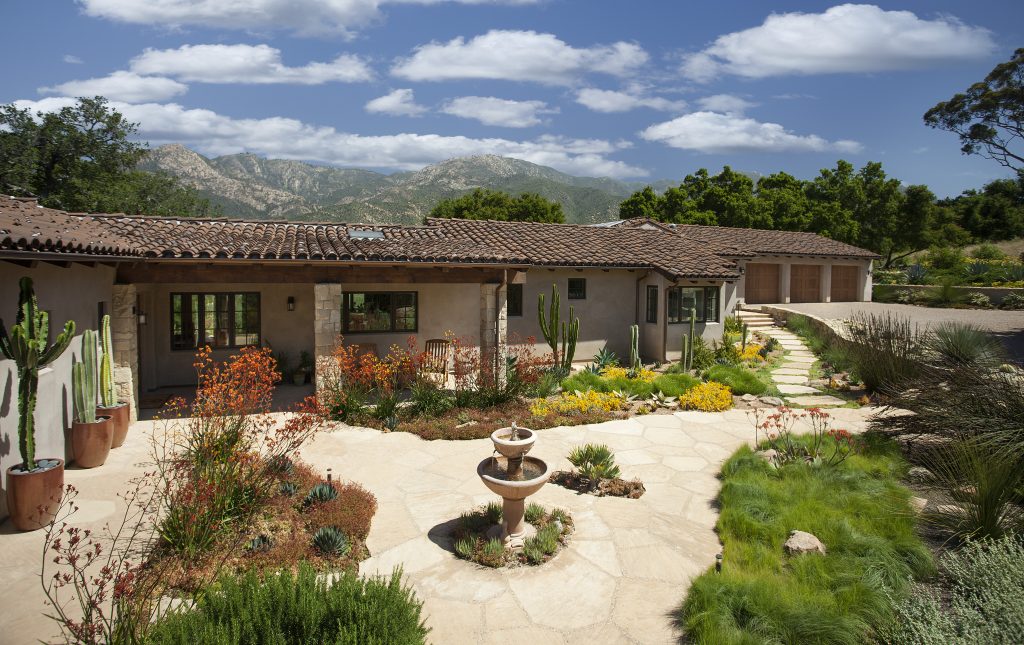
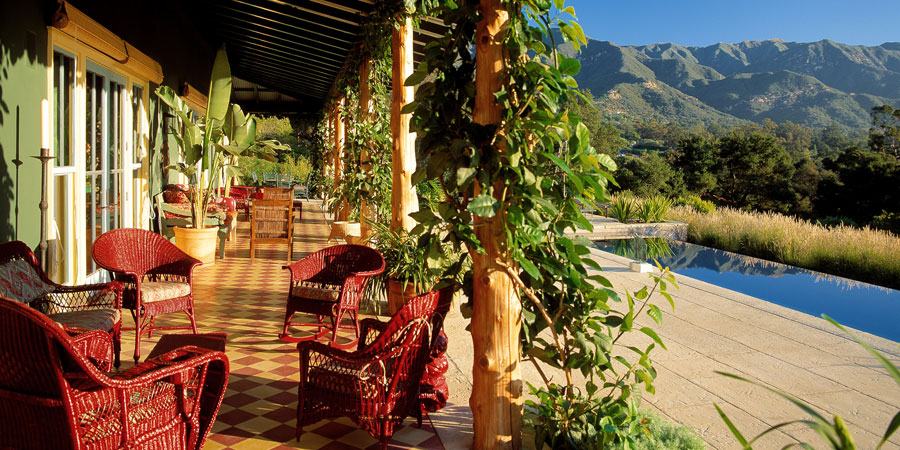
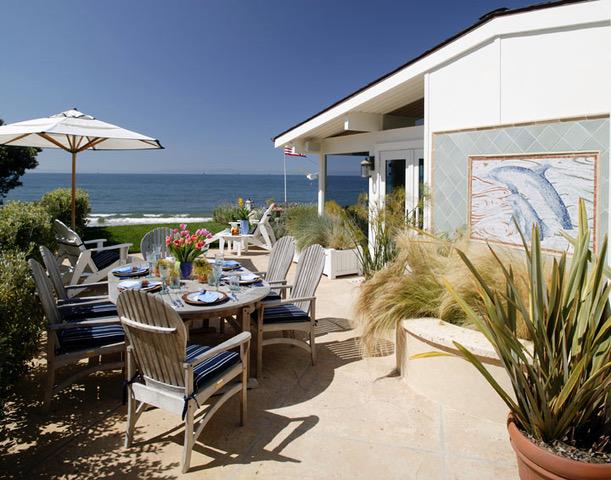
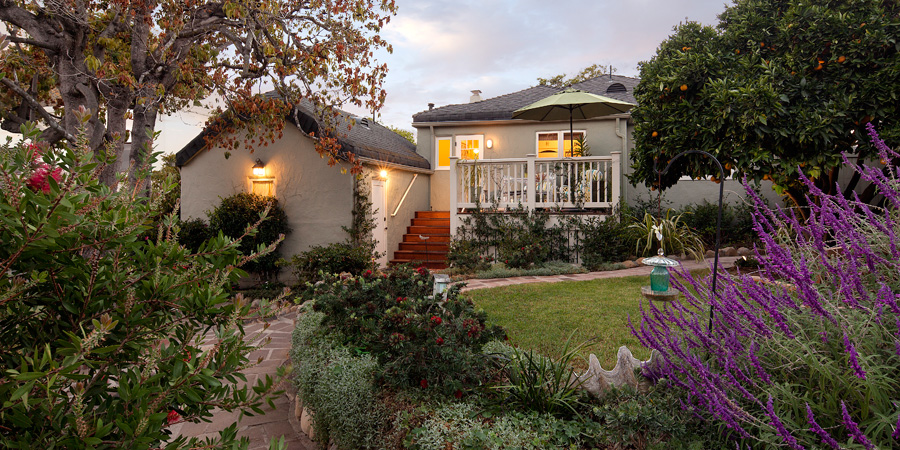

February 28, 2021
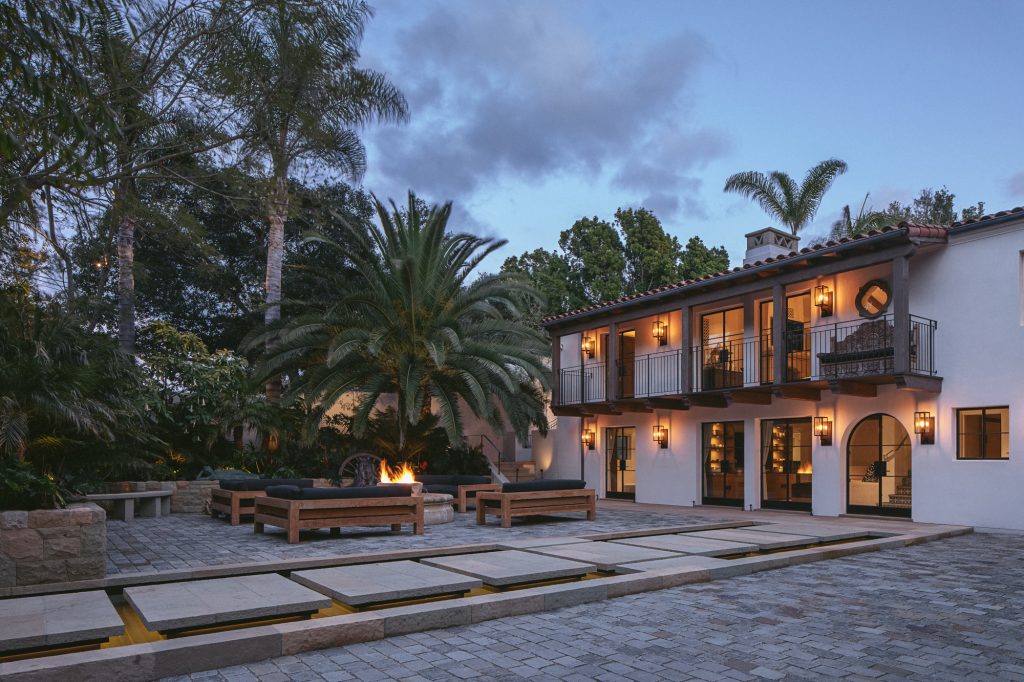
Upon completion of a transformative remodel in Montecito, the expansive team of creative crewmembers — from owners and designers to engineers and builders — praised the project’s dedication to detail as much as its big-picture appeal.
Even before crossing the threshold of this three-bedroom, three-and-a-half bath, single-family residence, visitors are impressed on approach. Once through a gate from the quiet street, the privacy of the front yard centers on a unique footpath that stretches across shallow water toward the home’s main entryway. Builders might call it a water walkway, nothing more than an elaborate fountain with special features. But it’s really an alluring illusion — the symmetrical stepping-stone slabs appear to float upon a calm pool. Along the way, there’s a small landing to a welcoming patio and casual living space complete with cobblestones and plenty of custom-made weatherproof seating surrounding a cool fountain with a warm heart — a feature that’s part water, part fire, and all outdoor ambiance. As a whole, it makes for a lasting first impression.
This welcoming front patio and walkway evolved as a collaboration of those creative forces. The homeowners had an idea. Designers and engineers translated the concept into a visible, measurable plan. Putting the pieces together, builders produced a final product. The result, much like any successful show of teamwork, exists as a creation greater than the sum of its parts.
Throughout, the home showcases several innovative details. Some are on display, such as the vanishing-edge pool out back. Others are hidden, such as the kitchen island’s heated countertop. Each of them brings clarity to the overall vision of a relaxed and comforting place to call home.
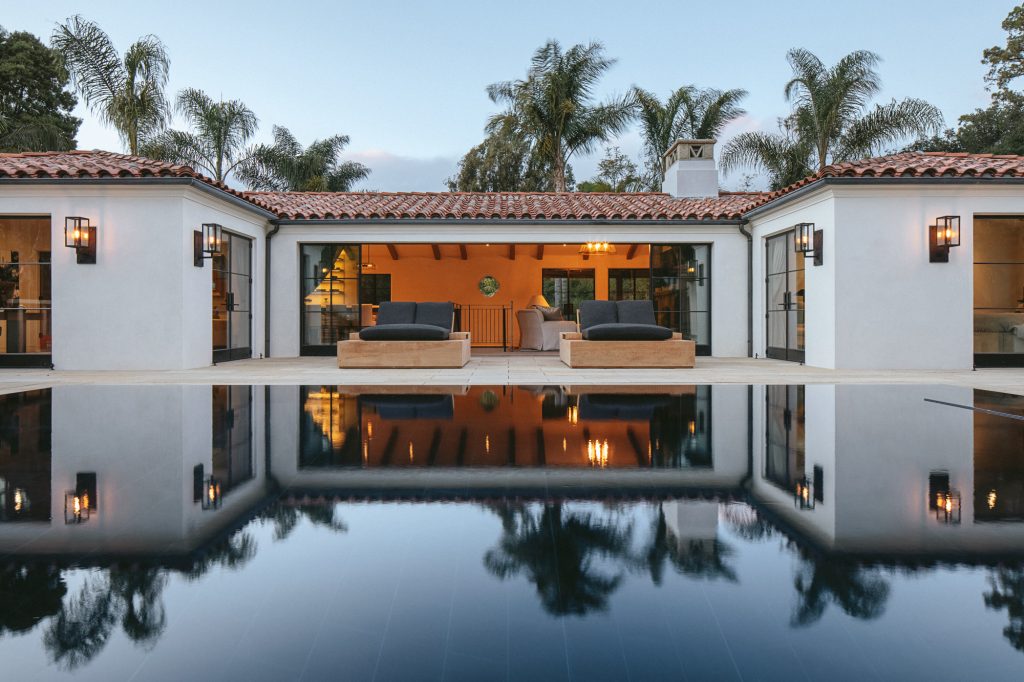
Big on automation, the homeowners rely on simple voice commands to activate that fountain out front, as well as interior heating, cooling, and lighting, motorized sliding glass doors, and the temperature of the backyard hot tub. The entire system can also be monitored and controlled via smartphone, from which the owners can conveniently adjust settings from the comfort of their vaulted living room or from halfway around the world.
“Just about all the interesting details in the home look simple,” says Giffin & Crane Executive Vice President Derek Shue, who managed the project. “But making it all look simple — that was very difficult.”
January 26, 2021
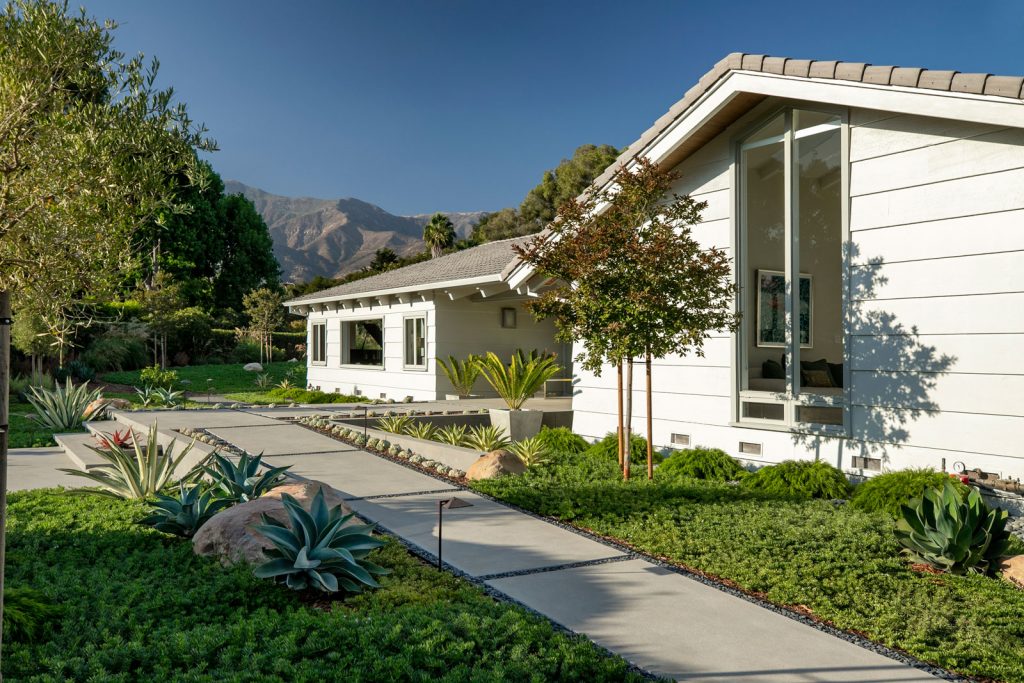
When Andrea and Ron Hein first fell in love with their new home in Montecito, its allure wasn’t just clean craftsman lines throughout a bright modern layout. They were also attracted to its potential to fulfill a gold standard of Santa Barbara’s quality of life: outdoor living.
“To us, the exterior was just as important as the interior,” Andrea said. Project lead and Giffin & Crane co-founder Bruce Giffin introduced the Heins to Kimberly True, whose True Nature landscape architecture and environmental consulting firm is based in Santa Barbara.
“We told Kim that we wanted to entertain outside and just feel comfortable,” Andrea remembered. “We just sat down with her and talked through it. She really understood our vision.”
“I drew up the concept and pretty much nailed it first try,” True said with a smile. “We started with a rough pencil stretch, then worked back into all the details.” Working with a blank canvas — the Heins had removed the old lawn and landscaping brick, and had regraded the yards to improve drainage — True took the style of the home to heart, she remembered. “There’s so much glass in the house, it made sense to create scenes outside these big windows.”
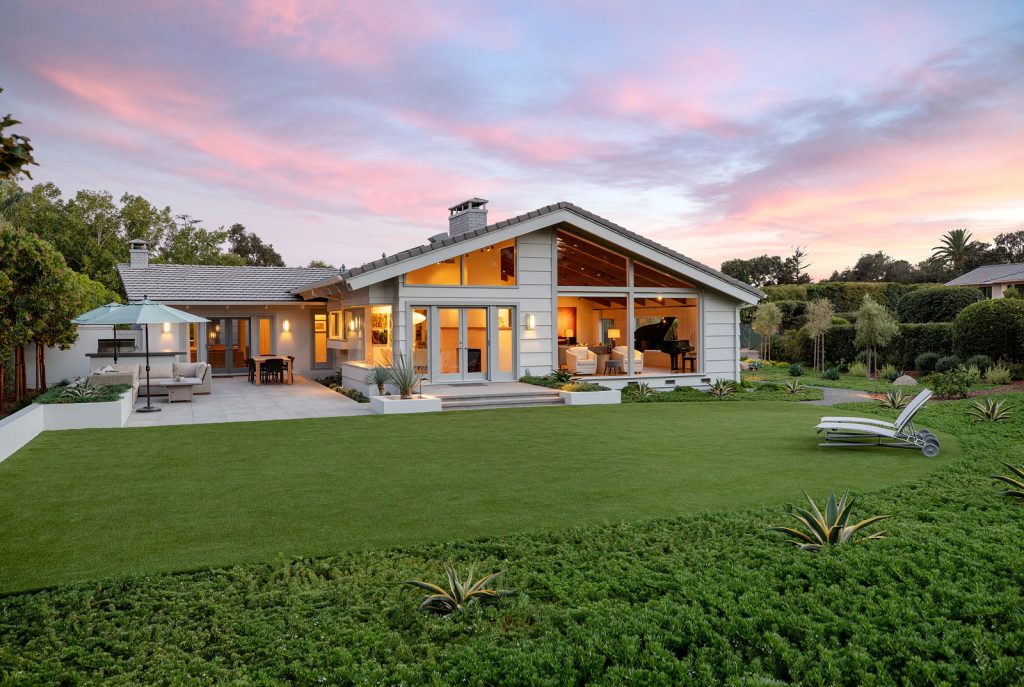
Surrounded by the pittosporum hedge historic to the neighborhood, True set about setting the outdoor stage to the mountain view out back — complete with a casual dining space — plus a Japanese garden outside the master bedroom.
All the while, she was trading ideas and photographs with Andrea to fine tune the design as it grew from blueprint to reality, including a forward-thinking detail in making the front door easy to access as the Heins age comfortably through and beyond their golden years.
“My favorite part of the project was that they were the codesigners,” True said. “It was really fun working with them.”
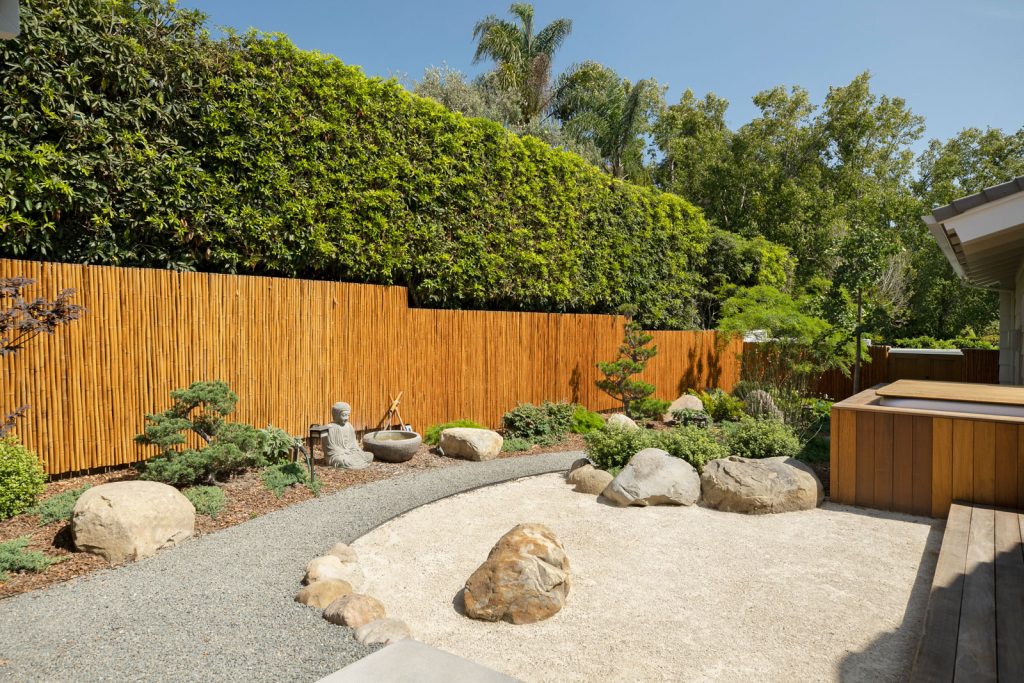
December 30, 2020
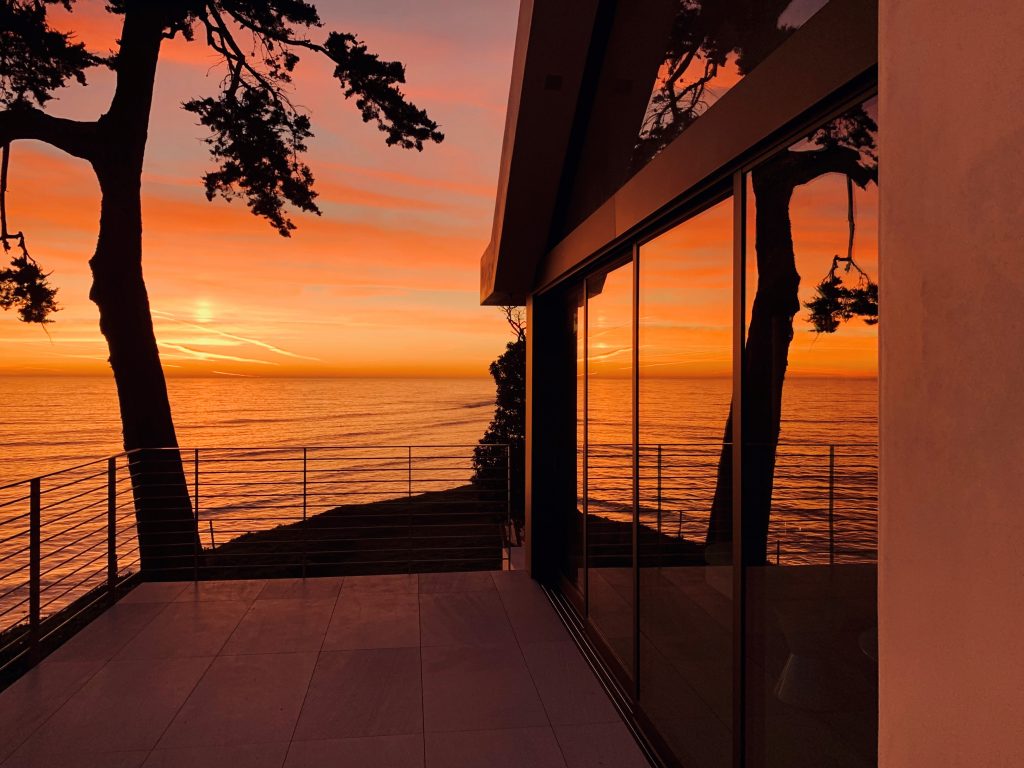
Giffin & Crane Executive Vice President Derek Shue recently scrolled through his social media series of favorite company photos, images taken by himself and several job site supervisors throughout 2020. He had amassed 300 shots. Turns out, jobsite supervisors can be pretty handy with a camera. It’s no wonder, though. Homebuilders — especially those who focus on high-end custom projects — are a creative bunch. Much more often than not, quality craftsmanship walks hand in hand with a strong eye for detail. And it shows. Here are a few handfuls of images that Shue considers top-notch among that original 300.
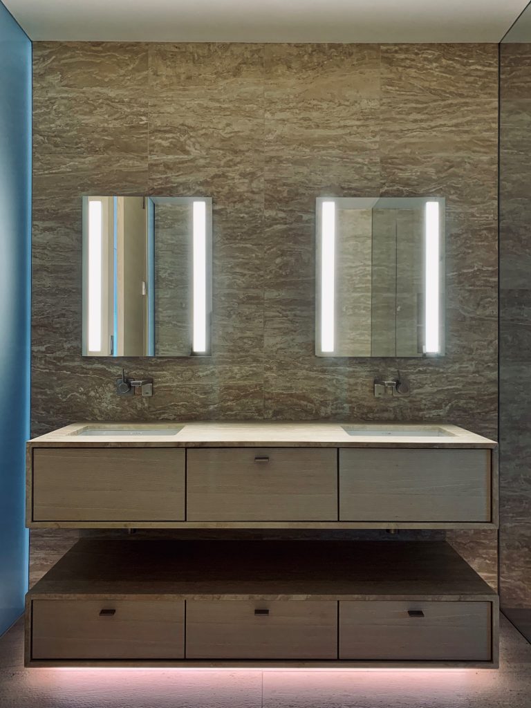
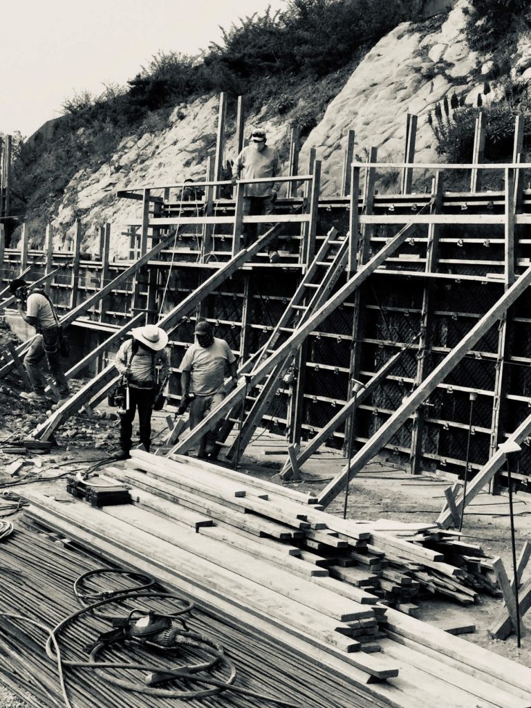
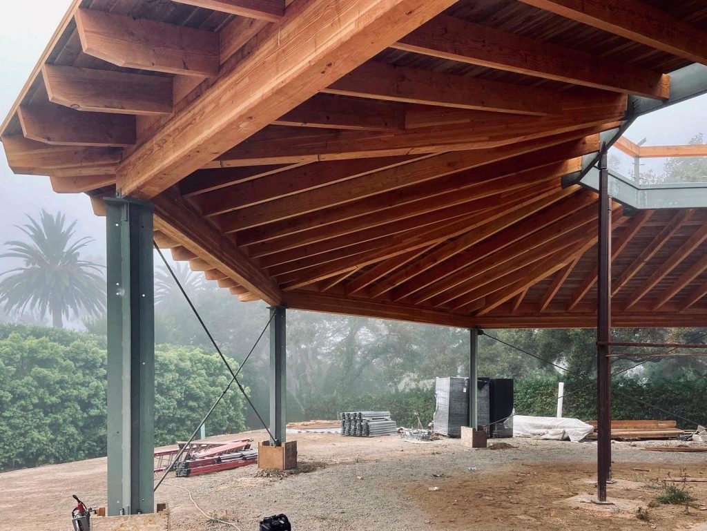
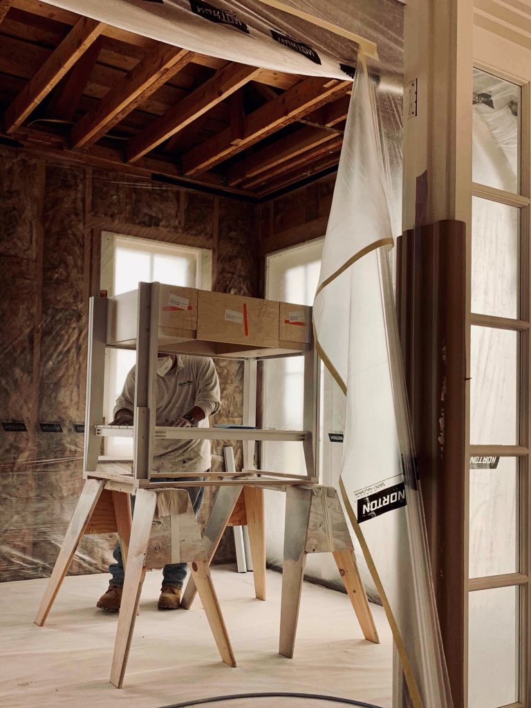
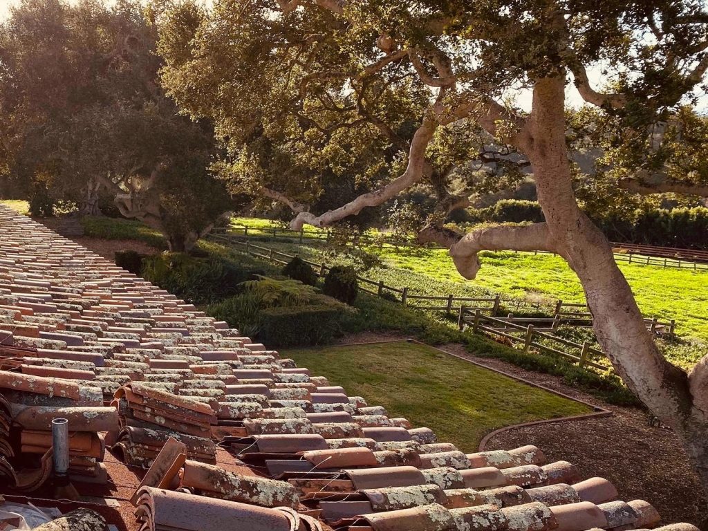
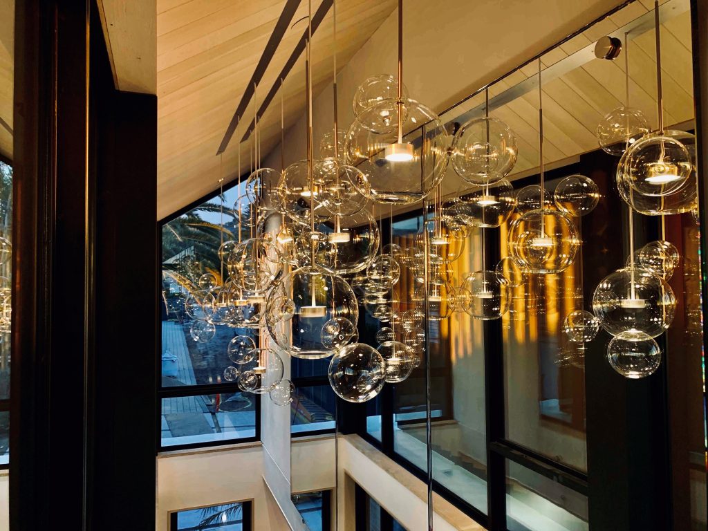
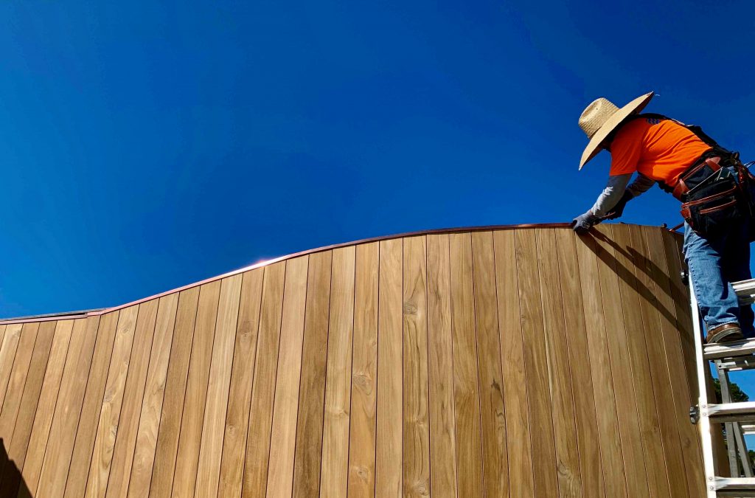
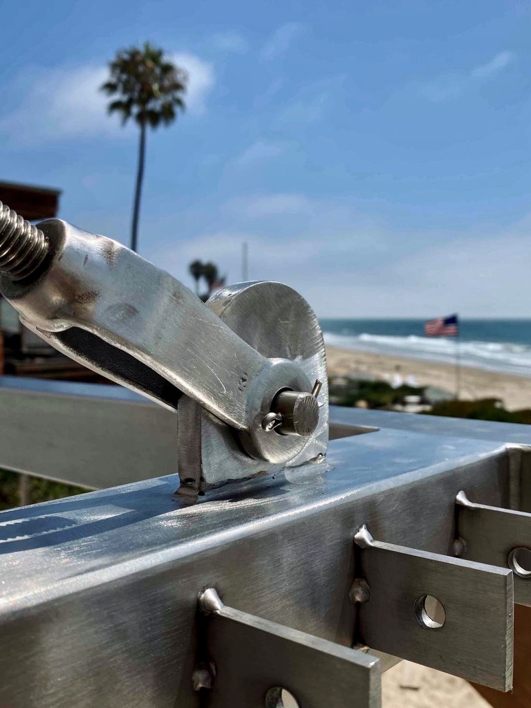
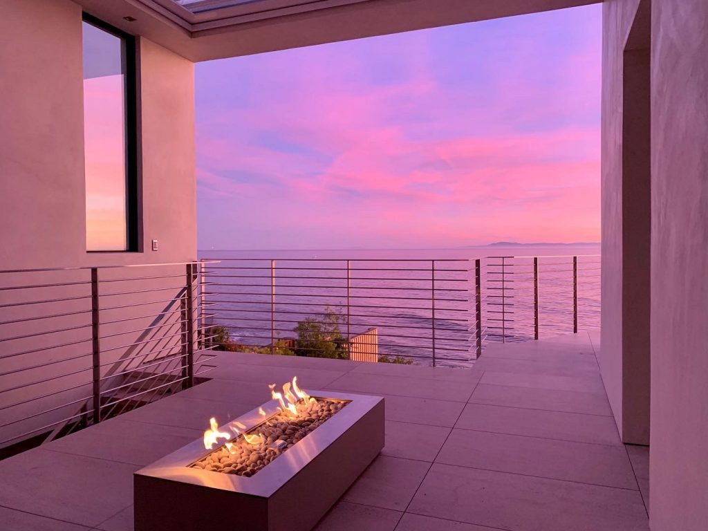
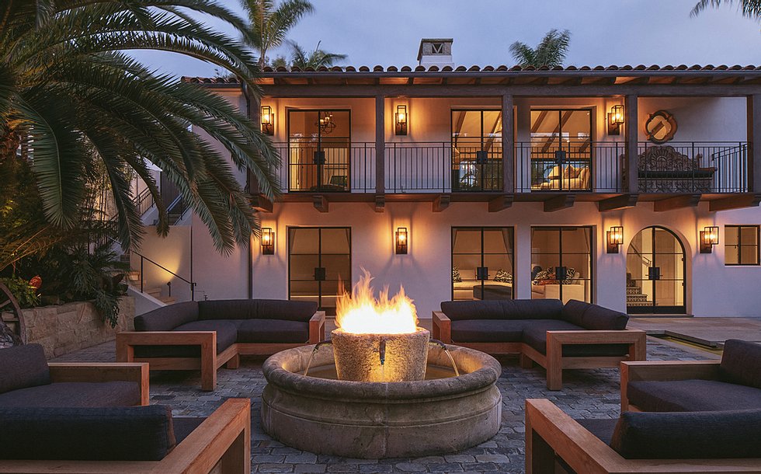
Interior designer Cheryl Neumann says she’s never worked on a project that didn’t spill outside. That kind of experience comes in handy here in Santa Barbara, where outdoor living spaces provide year-round comfort and function, especially these days as a precaution against the coronavirus pandemic.
Pictured above, for example, this Giffin & Crane remodel features seamless transitions between interior and exterior spaces, highlighted by custom furniture designed to look good and withstand the sun, wind, and rain.
Recently we caught up with Neumann, who partners with daughter Courtney Jordan Bindel and the Jordan Design Crew, for her take on work, talent, and some of the people she admires.
G&C: What drew you to design early on?
Neumann: I always wanted to make everything more beautiful, even as a child.
What has been your favorite work-related field trip or vacation?
Working in Europe. Wandering the Huntington Gardens.
What is your favorite public space in Santa Barbara?
The Mission.
Where do you find design inspiration outside of home projects?
Nature.
What do you most like about your work?
Working with teams of creative, talented people for wonderful, appreciative clients.
Go back in time and pick another profession.
I was a dancer for 25 years. I would do it again in my next life. Landscape architecture would be a strong second.
What is your current state of mind?
Grateful.
What is your idea of perfect happiness?
Working and creating with my daughter . . . and I do that everyday!
What is your greatest fear?
Danger to those I hold dearest.
What is your greatest extravagance?
Books.
What do you consider the most overrated virtue?
Honesty without tact. Pride.
Which talent would you most like to have?
To speak several languages.
If you could change one thing about yourself, what would it be?
To not get so excited when talking that I interrupt.
What is your most treasured possession?
A silver ring my daughter picked out for me when she was three years old. I have been wearing it ever since.
Which living person do you most admire?
Michelle Obama.
Which living person do you most despise?
45.
What do you most value in your friends?
Loyalty and honesty.
Who are your favorite fictional characters?
Atticus Finch and Harry Potter.
Who are your heroes in real life?
RBG, Robert Kennedy, and Christo.
On what occasion do you lie?
To avoid hurting someone.
What is your most marked characteristic?
My enthusiasm.
What word or phase do you most overuse?
“At the end of the day . . .”
What do you consider your greatest achievement?
Bringing my daughter into the world.
What unasked question would you like to answer?
What is your hope for the future?
October 25, 2020
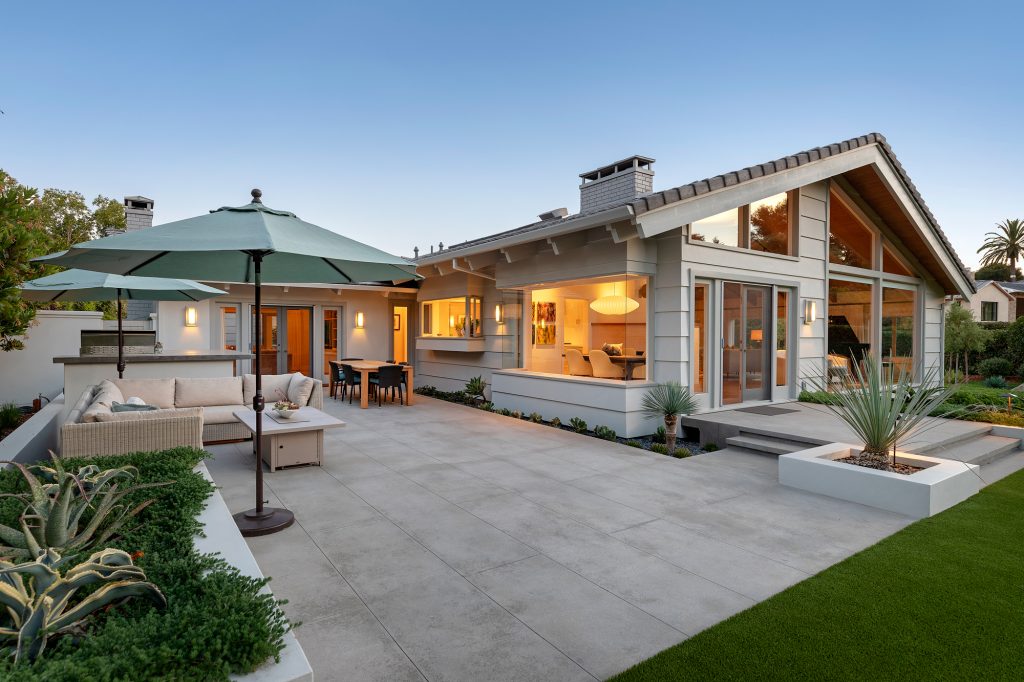
Tucked away near the center of an easy maze of Montecito hedgerows, Andrea and Ron Hein found their dream home. They had recently decided to leave Los Angeles and their 1926 Spanish-style home, searching for a quieter life in a smaller town, Andrea says. “We said, ‘Our next house is going to be our last house.’ We knew we wanted a midcentury modern — something bright and airy — and something within walking distance to the beach.”
As fortune would have it, the house they ended up buying was the first one they looked at. “We saw nine midcentury moderns on that first weekend trip up to Santa Barbara,” Andrea remembers, “and we made an offer on this one during the drive back to L.A. We thought, ‘This is the perfect house with the perfect garage.’”
For the Heins, that perfect garage was high on their wishlist. Afterall, Ron has a thing for immaculately restored sports cars. With a pair of hydraulic car lifts fitted into the roomy three-car space, there’s plenty of room for his all-original classics: 1963 289 Cobra; 1961 Porsche Roadster; 1957 Alfa Romeo Sprint Veloce; 1965 Shelby G.T. 350; and a 1968 Ferrari Dino 206 G.T.
Before the move to Montecito, Ron had spent 25 years tackling restoration projects, a hobby that demanded upward of five years on a single vehicle. But now that he has this elite handful — each in near-mint condition — safe and sound in their new home, he prefers to spend less time under the hood, he says, “and more time just driving them and talking walks to the beach with Andrea.”
As one might expect, Ron’s garage received the same comprehensive attention to detail enjoyed by the rest of the property. Originally built in 1963, the home — situated on a flat half-acre lot — went through “a couple minor redos over the years,” says Andrea. This time around, it got an “80-percent strip-down,” with new plumbing, electrical, floors, finishes, and improvements to the foundation, just to name a handful of overhauls.
“The house had very good bones and had been well designed by the original builder, but it needed upgrading and renovating,” Andrea says of the nine-month project. “We wanted to stay true to the mid-century modern character without having it look like a museum piece for that time period.”
The Heins were introduced to building contractor Giffin & Crane through their real estate agent. “When we met with Bruce [Giffin], we got the right vibe,” Andrea remembers. “Immediately, he made us feel confident and comfortable.”
“And we wanted a first-class company with access to the best subcontractors in Santa Barbara,” added Ron.
On approach, a welcoming garden design and finely finished hardscaping guides visitors to clean craftsman lines that open up considerably past the front door threshold. Inside, the ceiling vaults, running due north into the living room, where expansive floor-to-ceiling windows showcase Montecito Peak and surrounding canyons.
The adjoining kitchen and dining area connect seamlessly to a quiet and comfortable outdoor living space surrounded by trees and hedges.
The southern end of the home features an office, a guest suite with its own private patio, and a reimagined master bedroom. Originally a somewhat dark space with a standard ceiling, the master was opened up into the unused attic space. Now, with a newly vaulted ceiling and a set of windows aligned with the home’s overall design, the bedroom matches the spacious modern feel throughout.
“In terms of layout,” Ron says, “there’s not one square foot of this house that does not work for us.”
“The design evolved into exactly what we had envisioned from the beginning,” Andrea adds. “It’s a clean, comfortable, Zen-like space we plan to call home for many years to come.”
September 30, 2020
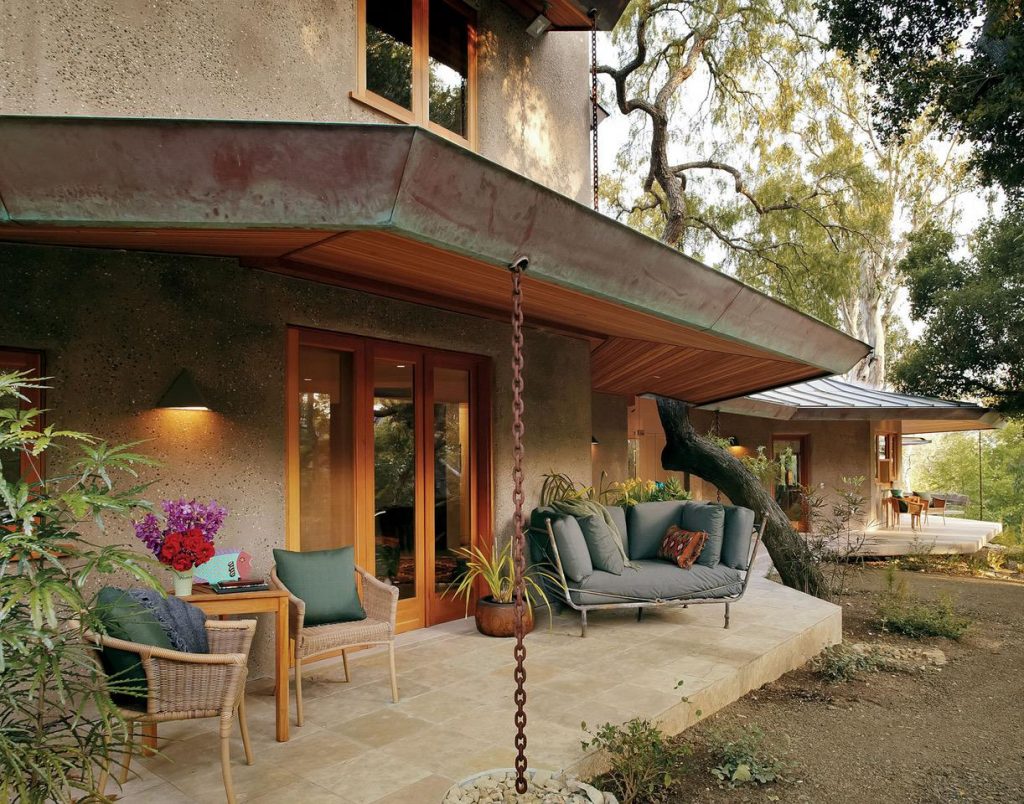
You wouldn’t know it from recent heatwaves, but September 1 marked the first day of Santa Barbara County’s water year. That means — sooner rather than later — seasonal storms are on the way. And the best time to get your home prepped for winter is before the cold and rain arrive.
Even the best-built homes ought to get a preseason onceover. Catching and fixing potential problems early can save you lots of time and money down the road and will keep your home in better shape for years to come. Here’s our checklist —
This checklist covers a lot of bases, and could make for an interesting weekend project. For some homes, it represents a good overall inspection. For others — particularly larger estates — it’s a solid start. Either way, getting to know your property better and preparing for the eneviatibilites of nature is always a good call.
August 31, 2020
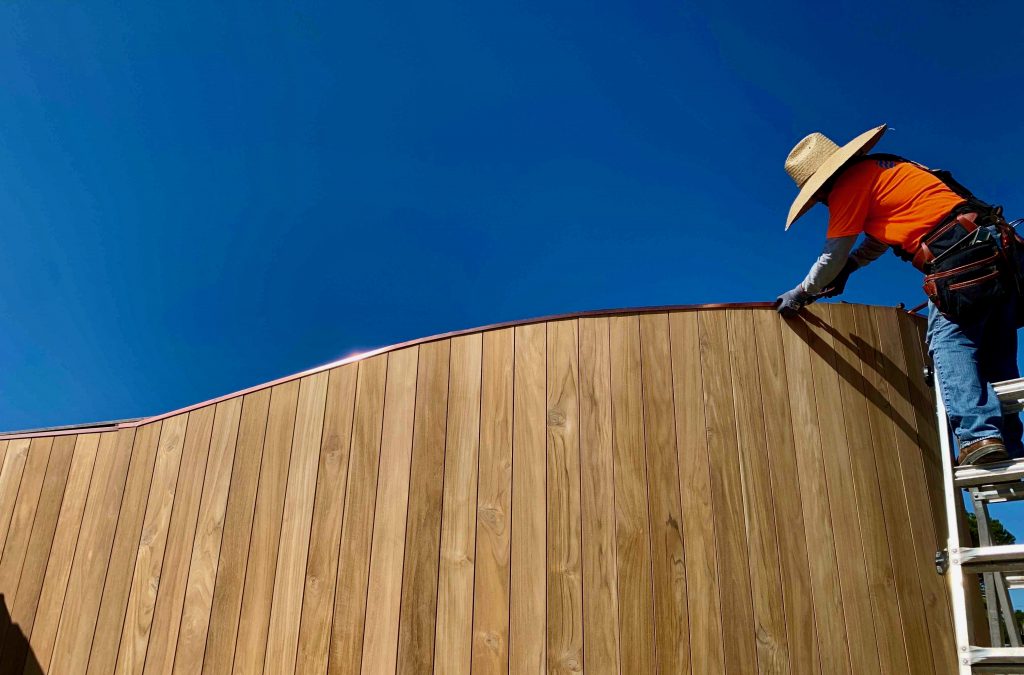
As essential services during the pandemic, the real estate industry and attendant construction trades have been buoyed by the influx of homebuyers to Santa Barbara. These days, living in a densely populated Covid-19 hotspot, such as the Bay Area or Los Angeles, doesn’t seem as safe as Santa Barbara, which also boasts a more active outdoor lifestyle than the concrete confines of bigger cities. And it’s fairly common for a newly arrived homebuyer to invest in a remodel right away.
“For sure, we’ve gotten busier during this time,” says Jerry DeHoog, owner of Trim Works, a company he launched in Santa Barbara in 2003 to focus on interior finish carpentry, mainly windows, doors, baseboard, and crown molding. (Recently, he also took on an oceanfront fence job (pictured above), featuring teak, stainless steel, and copper.)
DeHoog explains that one of the main reasons there’s been an uptick in business is that clients in the middle of a remodel have requested that their projects finish ahead of schedule so they can self-isolate and shelter in place.
“The market is hot right now,” adds Derek Shue, an executive vice president with Giffin & Crane General Contractors. “People are finding ways to get out of the cities. Sales are way up.”
And it’s not just in Santa Barbara. Giffin & Crane is part of a peer group of homebuilders from across the country, including Seattle, Bakersfield, Austin, Kentucky, North Carolina, and Boston, among other areas. “Everyone is busy,” Shue said.
DeHoog, who grew up on job sites surrounded by a family of builders before branching out on his own, has been in the trades long enough to see the cycles firsthand. He’s a big fan of staying busy, of course, but he’s also felt the downside. “In the past, whenever we’ve had a boom, it’s followed by a crash,” he says. “We’re waiting for the other shoe to drop. My crew is always in the back of my mind.”
In the meantime, the pandemic also presents unprecedented challenges for all the trades, from disruptions in supply chains to workers staying home to help care for young kids taking all their classes via Zoom.
“Access [to a job site] can also be a challenge when clients are living on the property,” DeHoog said, “especially if they’re elderly or high-risk.” And as soon as he arrives with his crew, he adds, “it’s all about distancing and making sure everybody is wearing a face covering.” (A few years back, DeHoog noticed laborers wearing the gator-style face coverings — that fit entirely around the face, ears, and neck — to protect against dust and sawdust. Back in March, as Covid-19 first started closing in on Santa Barbara, he bought a bunch for his crew.)
As the other shoe has yet to drop, DeHoog is cranking ahead with “very little free time,” he says. He’s also wondering what’s to become of his annual teaching workshop in Santa Barbara City College’s Construction Technology Program. “I bring my trailer, the students help unload it, and I break out all the tools to give them a hands-on sense of the trade and show them really what it takes to do these big custom homes,” he says.
This fall, however, he’s thinking it may not happen, at least not in person. He’ll know more later this month or early next. Until then — just like with a lot of things in the time of Covid-19 — it’s wait and see.
July 31, 2020

Growing up in the San Fernando Valley, David Farrell’s career in the building industry happened by a twist of fate. As the story goes, a neighbor who spotted him tinkering in the garage introduced Farrell to a friend who invited him to build homes in Malibu, where he learned the building trade from the ground up.
Having studied architecture in high school and college, Farrell developed a clear understanding of how a home should be constructed to become a living, functioning environment. “It’s been a long journey,” Farrell says, remembering his first job as a framer before branching out into project management and community development. “I’ve done a lot of things both inside and outside of the building industry, but I’m a builder to my core.”
One such development — Storke Ranch in western Goleta — brought Farrell aboard as a project manager. Commuting from the Ventura home he shares with his wife of 36 years, he spent his workweek in Santa Barbara, where he crossed paths with local builders, including Giffin & Crane.
Farrell remembered Giffin & Crane from back in his sales days, when the company was just starting out. Three decades later, he noticed they were still in the game. “That’s a good sign,” he says. So when a job opportunity with Giffin & Crane opened up, Farrell threw his hat in the ring. “I sought out Giffin & Crane because of their reputation in the community as the prime builder of custom homes,” says Farrell. “I had found a family of building professionals with core values that I wanted to be a part of.
In 2009, Farrell came aboard as an estimator, navigating clients through the complexities of permitting and budgeting. “There’s never a dull moment in working with thousands of products and building remarkable homes together,” he says. “There aren’t a lot of places like Santa Barbara — I like to call it authentic. Building here can be ridiculously difficult but it’s also what makes the community what it is.”
Like most dedicated professionals in his trade, Farrell can attest that work takes up much of his time. But he is also dedicated to outside pursuits that counterbalance inevitable job stress. Plus, they’re just plain fun.
In the Farrell garage, for example, there’s a BMW F 800 GS motorcycle. “It’s not your typical dirt bike” he says. It’s a “global-adventure bike,” designed for multi-day wilderness travel across remote acreage within the vast boundaries of the nearby Los Padres National Forest.
Off the bike, David and his wife Jodi share many interests, including mountain biking, hiking, surfing, fly fishing, and especially music. She’s the real musician in the family, a singer-songwriter and performer who has been a music teacher for more than 25 years. There’s always music in the Farrell home and a song on the way.
And when they’re not playing music, going on hikes, or enjoying quality beach time together, David and Jodi enjoy making time with friends and visiting their two grown children, son-in-law, and granddaughter.
June 30, 2020

Born and raised in Pasadena, Matthew Morphy followed his father and brothers’ academic footsteps to the Carpinteria foothills, boarding at Cate School, a private college preparatory founded in 1910. Athletic and six-foot-three at the time, Morphy joined the volleyball team. “We weren’t very good,” he remembers, lamenting how the team “only won one match in three years.” A year after graduation, however, his competitive slump flipped upside down.
In 1985, as a six-foot-six freshman at Pepperdine University, Morphy walked onto the volleyball team on the last day of tryouts. By the end of his first collegiate season, Morphy’s personal record had gone from a single victory in three years to an NCAA national championship. Pepperdine defended that title in 1986.
Off the court, Morphy studied marketing and advertising. His first job right out of college was swinging a hammer for a framer in Pasadena. “I’ve always had a big interest in building things,” he says. “And I’ve always been a woodworker and do-it-yourselfer.” Soon enough, though, he found work in his field. After a handful of years in advertising, he started his own business in desktop publishing and took it to Ketchum, Idaho, where he lived for several years.
In 2000, Morphy landed in Santa Barbara with a handful of tech-job leads. Then the dot-com bubble popped, and all bets were off. After a stint as a fundraising director for Cate, Morphy worked for Sport Court of Southern California, selling and constructing residential tennis and basketball courts from Cambria to Ventura. That’s when he first crossed paths with Giffin & Crane.
Morphy also opened the Ohana Fun Company storefront in Carpintera, selling everything from marbles and board games to stand-up paddleboards and waterproof cameras. The company motto was “Fun for the whole family!” (Morphy’s own kids are Shelagh, a Cate graduate now at Northeastern University, and Makaio, who attends Bishop Garcia Diego High School.)
When Morphy came across an employment opportunity with Giffin & Crane, he pursued it. “I had some building experience with Sport Court, and I think my technology skills were a plus,” he remembers about interviewing with company co-founders Bruce and Geoff. “Attention to detail has always been very important to me.” He came aboard in 2016.
While fine-tuning spreadsheets is a big part of his job, Morphy also understands that estimators are often some of the initial company representatives to walk job sites with potential clients. “We try to bring our professionalism, organization, and confidence to make them comfortable,” he says.
Morphy, who recently married his favorite tennis and pickleball partner, has maintained his competitive streak, playing middle blocker for the Balboa Bay Volleyball Club against age-sorted teams from around the world. They go to the USA Nationals every year and have finished first several times. Morphy has also won consecutive gold medals with his team at the Huntsman World Senior Games. He doesn’t plan on slowing down.
“At Nationals, there are age divisions up to 78 and over,” he says. “I hope to keep it up — especially as the net gets lower!”
May 29, 2020
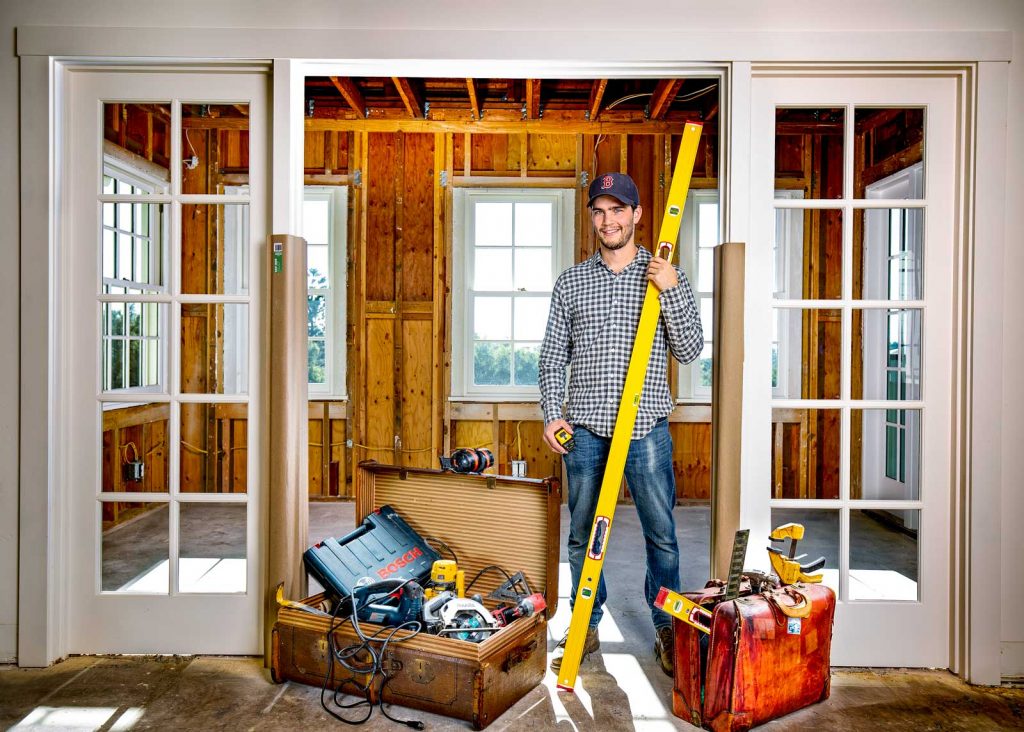
When Jake Lewis was a kid growing up on the East Coast, his family had a summer tradition of road-tripping around the country to follow the Boston Red Sox and visit national parks. Along the way, his folks always stopped to check out “architectural gems,” remembers Lewis. To this he credits his lifelong fascination with how buildings are put together. “Plus,” he adds, “my parents renovated our homes when we were living in Massachusetts and [later in] Texas. I always enjoyed watching tradespeople working on those projects. My appreciation for well-built homes definitely comes from my parents.”
After high school in Texas, Jake studied political science and environmental studies at the University of North Carolina — the nation’s first public university, chartered in 1789, and still ranked among the very best public colleges in the country — where he took a course in green architecture “that was really eye-opening,” he remembers. Since then, he’s taken a special interest in sustainable homebuilding.
After graduating from UNC, Lewis was interested in trying something different, he says. “Many of my peers were moving to cities for corporate jobs, and I just had a feeling that a move like that was not the right next step for me. So in the fall of 2014, I connected with a friend who worked in the trades on Nantucket. I moved up there and began as a laborer and carpenter’s assistant, working on homes all over the island.”
As it goes with young men in the trades, one job leads to the next, and after nine months on the island, he moved to Asheville, North Carolina, to join a framing crew for a local general contractor.
“And less than a year later, I moved north to Virginia to build a pole barn on a family friend’s farm, an opportunity that put to use much of what I had learned over the past year and a half,” Lewis remembers. “Not only was the barn my first experience in project management, it was also when construction turned from being a job to a possible career.” As an added bonus, that project often included end-of-day beers with a buddy overlooking the Rivanna River.
In October 2016, Lewis headed west with his girlfriend, Bryn, who was born in Santa Barbara. “I knew that I wanted to stay in construction,” he remembers. “My interest in project management motivated me to reply to an online ad, in 2017, for a superintendent position at Giffin & Crane. At the time, I knew very little other than that they built high-end homes. The staff’s humility and work-life balance stood out to me as important pillars of the company during the early stages of my interview process.”
In August 2017, Jake came aboard as a superintendent. He also works in quality assurance, a program dedicated to revisisting completed projects after three months, and again after eleven months, reinspecting work and checking in with clients. “We make sure the homeowners are happy,” he says.
As for Jake’s special interest in sustainable homebuilding, he appreciates the prospect of being on the cutting edge of green technology and working for clients who value high-quality, architecturally significant homes, he says.
“I’m working alongside professionals who are among the best at what they do,” he adds. “Nobody’s cutting any corners here. I’m really learning the right way to do things.”
April 30, 2020

The seed of an idea took root in 2005 as architects Clay Aurell and Josh Blumer found themselves in conversation about how architecture and community can make a difference in the world. They decided to collaborate. A partnership was born. Today, Santa Barbara-based AB Design Studio is a multidisciplinary firm with broad expertise in architecture, interior design, and urban planning.
For the following Q&A, we caught up with Clay to cover a range of topics, including early inspirations, a 1963 couch on wheels, and how to calmly keep the bowling pins in the air during a global pandemic.
What drew you to architecture early on?
Aurell: When I was a kid, my father was a contractor and I would spend time reading plans and studying the blueprints. I realized I could read the plans and visualize the building in 3D. When I was about 12, I studied a set of plans before going to the job site. The home was in the rough framing stage, but I walked around and knew where every room, bathroom, and closet was located. My dad was a bit dumbfounded and asked me about it. I just told him that I read the plans before coming out to the site and it just made sense. He looked at me funny, shrugged his shoulders, and went to tell some carpenters what to do next. That started my interest in building and design for sure.
What has been your favorite architectural field trip or vacation?
Upon graduation, I spent three months touring Europe. 14 countries and countless architectural masterpieces led me to appreciate the classic styles and the modern. I was especially interested in the urban fabric of several European towns and how most of these cities were planned by architects. Today, we are faced with the downtown Santa Barbara dilemma and I believe that the architects in the community have a strong role to play in what’s next for our community and the economic vitality of downtown.
What is your favorite public building in Santa Barbara?
Meridien Studios is high on my list. Just a great collection of small scale urban paseos that weave between these quaint studios. However, I have always been fond of the building at 35 W. Haley. We looked at it years ago as a home for our office. The building has a presence on the corner and the basement windows are adorned with decorative grills. There are a few classic moves, but in general, it is a simple building. However, on the inside, the first floor, which is elevated above the sidewalk, is a very voluminous space. The first time I walked into it, I was impressed with the scale. The large windows on the west side flood the building with natural light. What impressed me the most however were the decorative steel fluted columns that support the second floor. They were delicate but sturdy and they shot out of the floor to the top of the ceiling. It seemed out of place at first, which is probably what I appreciated about it — that someone took the time and effort to design structural columns that had beauty and an aesthetic quality.
Where do you find design inspiration outside of architecture?
Photography. I have spent time behind the camera for many years and have played with 35 mm film (including in the dark room), digital art, digital composition, and black-and-white photography. I feel like the viewfinder is a magical way to see something. I do this in architecture when designing — thinking about the end result and the “shot” that will happen when the project is done. There are so many moments that get caught with the lens and freeze a moment in time. You get to see that one moment, but the past and future is left to your own imagination.
What is your current state of mind?
Well, with the pandemic happening, my state of mind is a bit like a blender. There are moments of joy, sadness, frustration, fear, and excitement. It really is a time that we all need to be calm and carry on. I have stopped watching the news and instead catch a few articles here and there. I need to be focussed for my family and for my company and team members.
What is your idea of perfect happiness?
Years ago, we took a family trip. Sitting on a lake shore with the kids and family looking up at Mount Shasta was pretty magical. Not a care in the world. So, family and outdoors seems to get me close to that place.
What is your greatest fear?
My greatest fear is probably seeing something tragic happen to one of my kids that is life-altering. I have a strong connection to my two daughters. We are all healthy, so COVID-19 doesn’t scare me, but it is certainly something to be mindful of. I have had friends that have lost their children and it seems to be the most heartbreaking thing to go through.
What is your greatest extravagance?
Golf. I love to play and travel to different areas and play different courses. Right now, that is a good place to be — on a golf course away from others. But seriously, I simply enjoy being out on the course and walking in peace. I think of it as my therapy session each time I play.
What do you most like about your job?
I like the diversity of our work and our clients. We have some really great clients and some really great team members. I get exposed to so many different people and business ventures and that variety is very inspiring for me. The human connection is so incredibly valuable for all human beings and that is what makes this time so challenging right now. The loss of connections is palpable. Sure, there are Zoom meetings but you simply cannot fully replace the gathering around a design problem and sorting it out. The fallout from this social isolation is going to be massive in my opinion.
What do you most dislike about your job?
The pace. It seems like these days, everything has to be done yesterday. Design is an iterative process and takes considerable thought, introspection, study, research, due diligence, and sketching. HGTV has perverted the design process and turned it into simple 3D visualization with a limited palette and not a lot of creativity. Design is a process of creating from nothing. Not regurgitating the same thing over and over. What will the new restaurant look like after Covid. Or stadiums? Nobody knows. But certainly HGTV isn’t going to solve that issue. Architects, designers, builders are the ones who can think this way.
If you had to go back to pick another profession, what would it be?
Ford v. Ferrari. When I was 13 years old, I saved some money and borrowed $500 from my dad and purchased a 1966 Ford Mustang. It didn’t run and was missing many parts, like half of the engine, the hood, and headlights. I spent three years “remodeling” this car, and on my16th birthday, I woke up, went to take my driver’s test, and then went home and dropped in the distributor, timed the engine, and drove MY mustang to school. I have always been a fan of the Shelby brand and the ‘60s Ford motorcars. When I watched the movie in the theaters during the holidays, I felt a visceral connection to the storyline and my 16th birthday. Each time I watch it, I am moved. We even named our new boxer puppy Shelby because of it. Too much?
What do you consider the most overrated virtue?
Patience. I have always been ambitious and a goal setter. I don’t feel like patience is something that I connect with. I can be patient, but as a guiding principle, that isn’t one for me. Right now, with COVID-19, I find myself keeping myself busy to keep my mind off of it all. I can still relax and take time for myself, but I would rather do something active. With this pandemic, my friends and I have figured out how to make hand sanitizer through my friends organic skin care company, Makes3 Organics. We are doing a “buy one, give one” program and it feels good to assist in some way to make a difference. During these uncertain times, it helps to do things that help others.
Which talent would you most like to have?
Juggling. My 12 year old daughter recently took on a challenge with her class. In about two days, she learned how to juggle and was super excited. I have always tried to do it, but simply do not have the hand coordination to get it right. It is like a weird disconnect for my brain.
If you could change one thing about yourself?
I would like to read more books. I read a lot of code books, business books, and technical manuals. I don’t do a lot of pleasure reading. I remember about 10 years ago, I picked up the Stieg Larsson series and pounded out three books in just under two months. I absolutely could not put down “The Devil in the White City.” I start books, but if it doesn’t grab me in the first few pages, I lose interest.
What do you consider your greatest achievement?
I have had many along the way and at various stages in my life. At this point, I would have to say that I (and mostly my wife) have raised two amazing daughters. They are smart, conscientious, empathic and compassionate. They are authentic and kind to others and they are fun to be around. My wife and I commented the other night how well they have adjusted during the pandemic. Every morning, they get up, have breakfast and then go into their rooms and Zoom with their class most of the rest of the day. From time to time, they emerge for a snack, lunch (which they make) and to do other things. It feels like they have adapted quickly to this new normal and are doing well.
What is your most treasured possession?
My 1963 Lincoln Continental. It is long, gold, and convertible. Great for wine tasting or just a cruise down the beach. It literally floats down the road.
Which living person do you most admire?
Bono. I have been a huge fan of the band, but he has inspired me to think globally, locally and think about what is right and just. Recently, U2 donated 10M pounds to COVID relief. I appreciate his generosity and willingness to pay it forward and help other people who need it. Plus, his music is pretty cool.
What do you most value in your friends?
Trust and Accountability. I love that many of my friends have an entrepreneurial spirit and though they may not own companies, they have that mindset. They are trustworthy and people I can count on. Within the past five years, I have met a few new friends and we have instantly become really close. We get together at least once per week to hang out (eight feet apart) and kick a soccer ball around on a large field. Then we share a few beers in the outdoors and share about what we are dealing with. Just the four of us — it is so incredibly valuable time together.
Who is your favorite fictional character?
Keyser Soze. The first time I saw that movie, I was amazed at how the storyline unfolded and the way in which he spun the story based on the items in his sightline. Cool story and ending.
Who are your heroes in real life?
Well, I mentioned Bono above, but next in line would be my dad. We had a bit of a tough growing up period, but at some point in my twenties, we reconciled and when I married my wife, he was the best man at my wedding. He loves to come see us and spend time with our kids and he is very helpful. As we have grown closer, I have gotten to know more about his life and his thoughts about what is happening in the world. He is extremely introspective and thoughtful of others. Inspirational.
On what occasion do you lie?
When I am trying to explain something to my kids that they are not ready or mature enough to hear. They are at that age where they are being exposed to more adult situations. There are simply some things that I don’t yet want them to know. Not yet.
What is your most marked characteristic?
Ambition. This has been part of me forever. Even at a young age, it was there on the soccer field, in the classroom, and in my part-time jobs. I am always striving to raise the bar. I play soccer to this day and am striving to get better. Maybe this will subside at some point, but not today.
What word or phase do you most overuse?
I used to say “dude” a lot, but now I think the phrase that I overuse is probably, “Put that away!” Now that I am nearly all day working from home, I get to experience being home all day with my family. I don’t need perfection at home, but when the kids leave dishes on the counter and shoes on the floor, I feel it is my job to teach them to clean up after themselves. Harsh, maybe, but now that we are all sharing this space more and more, we all need to do more to keep things kept.
What is your motto?
“Plan your work and work your plan.” This is very helpful in business, but now has extended into home projects, kids’ homework, etc. A good plan is a recipe for success. Think it out, write it out, and then work it and adjust as needed along the way. Just like life. Nobody knows what life is going to throw at you. Right now, during Covid, I see that making a plan makes the difference. Even if it is just for the day, plan out what you can do and don’t worry about what you cannot do. Stay in the positive and create what you can get done and then get it done. Stay on course. Maintain integrity in your plan. Keep moving. It certainly helps take your mind off of the current state of the world and helps give purpose to whatever it is that you’re up to.
March 31, 2020
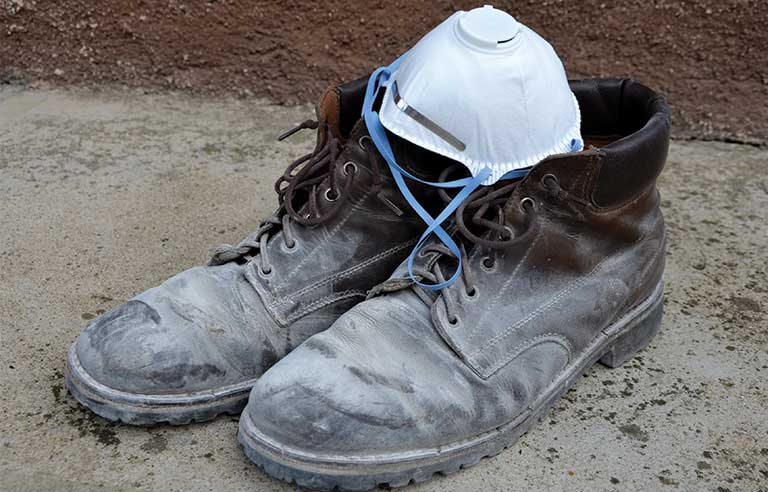
With the escalation of the coronavirus pandemic, uncertainty is on the rise. But here’s one thing we know for sure: We’re all in this together. That’s our common strength, a bond we share through good times and bad. Especially here in Santa Barbara, we know the power of community resilience. Certainly, we’ve been tested before, by wildfires, floods, mudslides, and drought. And each time, our tight-knit community — made up of family, friends, coworkers, neighbors, and strangers — has stepped up. We do what’s right for each other.
During the past several weeks, Giffin & Crane has been closely monitoring the fast-moving pandemic. Evaluating our operations daily, we’ve adjusted our approach in this business of homebuilding. We do this to follow important OSHA and CDC guidelines for the construction industry, whose workers deliver essential services.
But more importantly, we do this ethically and with an abundance of caution for the health and safety of our trusted clients, staff, subcontractors, building inspectors, and dozens of other hard-working men and women who step foot on a Giffin & Crane jobsite over the course of construction.
Until further notice, our office is closed to visitors. We’ve staggered our office workdays, encouraged our staff to work from home, and required an increase in hygiene, housekeeping, and the physical distance between employees. All communications are handled remotely via phone and web-based conferencing.
Among many other new mandates in the field, we’ve installed more hand-washing and sanitation stations. We tell all our staff and subs to stay home if they’re sick, and have reduced the number of crews on all projects to allow for greater spacing between workers.
We’ve made these adjustments — and many more — to keep our projects moving forward while protecting our staff, subs, and our community overall. Because at the end of the day, we’re all in this together. Stay safe.
February 23, 2020
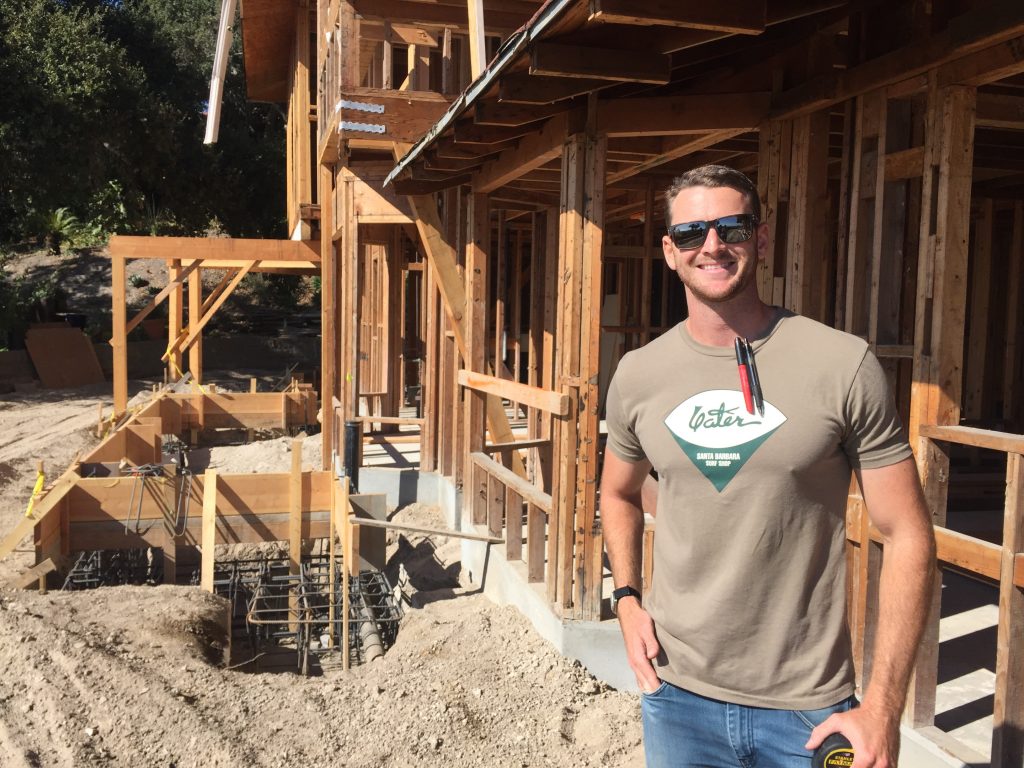
From a Giffin & Crane job site on Pepper Hill, where the view stretches from Montecito Peak to the Channel Islands, Jim Vaughan can see many of the stomping grounds of his youth. Growing up, he hiked the creeks and trails in the nearby mountains. Along the coast, he built beach bonfires and surfed with friends. In the quiet neighborhoods in between, he went to school, rode bikes through the hedgerows, and played lots of tennis.
Like many families, the Vaughans moved to Montecito for its reputable schools and semi-rural tranquility. Jim’s dad had been a construction superintendent when he returned from the Vietnam War before shifting to commercial real estate. He eventually transitioned to residential real estate and, in 2008, founded Montecito Village Realty Group.
Jim and his big sister attended Montecito Union and Santa Barbara’s secondary schools. All the while, Jim was a competitive tennis player, putting in a lot of court time at Knowlwood Tennis Club and Birnam Wood Golf Club. On a tennis scholarship, he attended Southern Methodist University.
After graduation, he played professionally for about a year and worked as a tennis pro at the Biltmore resort in Montecito until an injury hampered his athletic career. Fortunately, through his father’s background, Jim had a strong connection to the construction and real estate fields. He found a new direction.
“I got into homebuilding through a year-long training program at Toll Brothers, a national firm,” Jim says. “I was brought up through management, and the next thing I knew, I had over a 100 homes behind me, including the company’s first modern architectural collection.”
Living and working in Orange County at the time, his direction again took another turn — this time as the catastrophic debris flow of January 9, 2018, destroyed the neighborhoods of some of his childhood friends.
Santa Barbara County’s worst natural disaster made an instant impact on his life, Jim remembers. “It became my clear directive to come home to see what I could do to help.”
Back in his hometown, Jim was introduced to Giffn & Crane through a mutual friend. Jim knew the company by reputation. “Growing up in Montecito, it was pretty hard to miss knowing who Bruce and Geoff were.”
“I didn’t even know they were hiring,” he remembers. “I guess they liked me — I was lucky enough to be brought on in June of 2018 as a superintendent.” He started as part of a company strike team in the aftermath of the debris flow, helping longtime clients recover from a range of damages.
“I come from a production atmosphere, where time and cost efficiency are everything,” he says. “I would like to think I certainly bring a forward-pushing perspective to our projects.”
Now on the Pepper Hill project — a full rebuild of a four-bedroom, single-family residence on nearly two acres — Jim pauses for a moment to take in the view and give credit to his mentors, past and present.
“Being a commercial and residential broker — and a builder in his past — my father certainly gave me my first taste of real estate development and what makes a good home,” he says before rattling off a substantial list of subsequent influencers, including company co-founders Bruce Giffin and Geoff Crane, plus Executive Vice President Derek Shue. “They’ve certainly shaped the way I execute my job and professional stature.”
January 31, 2020
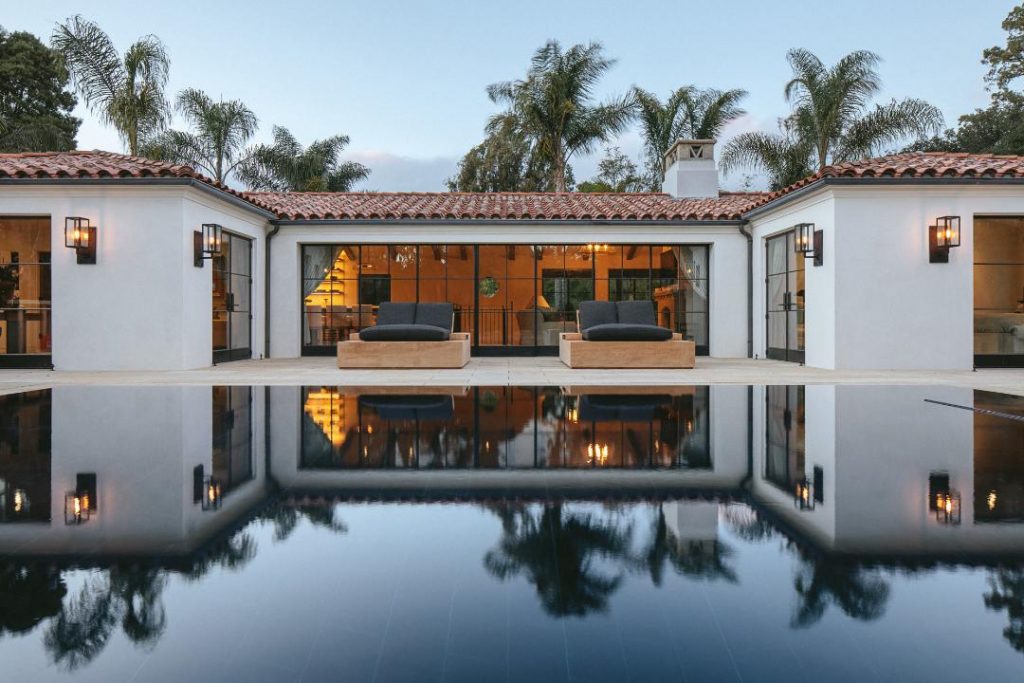
To call the remodel of this traditional Spanish-style home in Montecito extensive or comprehensive or even whole-house doesn’t quite capture the before-and-after look and feel. Just ask the scores of creative people who had a hand in the two-and-a-half year project.
The adjective that pops up most? Transformative.
Built in 1982, the two-story home measured roughly 3,000 square feet, with two bedrooms, three-and-a-half baths, an office, and an attached two-car garage. As the remodel unfolded, the square footage and floor plan remained the same, yet the home emerged with modern lines and a neutral pallet of color and texture throughout reimagined rooms that blend indoor-outdoor living.
“The owners wanted a comfortable, casual beach environment that had recollections of the traditional Santa Barbara style,” remembers design architect Britt Jewett about one of their earliest meetings. “They wanted it updated and clean, streamlined and simplified.” Early on, he added, “We decided to take advantage of the bones of the house. We brought in steel windows that really enhanced the quality of light.” Those windows, manufactured in Ventura by Riviera Bronze, have less material than a wooden frame and utilize simple geometry to frame a view more aesthetically.
Out front, those views stretch from a comfortable patio alongside the main entryway, where a path of stepping-stones appear to float upon a calm poll. Custom seating surrounds a fountain that’s part water, part fire, and all outdoor ambiance.
A simple voice command can turn that fountain on and off, as well as control dozens of home automation features, from interior heating, cooling, and lighting, to motorized sliding doors and the temperature of the backyard hottub. The entire system can be monitored and controlled via smartphone, from which the homeowners can conveniently adjust settings from the comfort of their vaulted living room or from halfway around the world.
Out back, the original design had featured a wall separating the spacious living room from the private backyard and swimming pool. The remodel went in a new direction.
“That was the single-most important decision of the entire project — to turn that wall into a glass door,” says Cheryl Nuemann, of the mother-daughter Jordan Design Crew, with Courtney Jordan Bindel. “We’re interior designers but we’ve never had a project that didn’t spill outside.”
In addition to modern amenities — such as kitchen appliances hidden in lighted cabinets of white oak — the owners emphasized their desire for seamless transitions between interior and outdoor spaces. The new motorized multi-slider glass door between the living room and backyard creates that smooth connection — whether it’s open or closed — as it frames the all-new vanishing-edge swimming pool and nearby cabana and sandstone outdoor kitchen. “And think of the landscaping as the wallpaper of this exceptional outside space,” Jewett said.
To successfully create and sustain the scene was no small feat of engineering, adds Derek Shue, a Giffin & Crane executive vice president and the project’s manager. “If the pool settles half an inch, it messes up the whole thing. It has to be perfect and stay perfect.”
Inside, there’s furniture with fabric designed to withstand exposure to the elements (and the family dogs) but also to look and feel good. “It’s extra plush,” Nuemann says, adding that all the furniture in the house was designed and built custom, along with the rugs in the living room, master bedroom, and office. Other standouts include blown-glass light fixtures by Alison Berger Glassworks and a redesigned stone fireplace, by Pat Scott Masonry, repositioned to line up with the living room’s new overhead ridge beam, a structural feature that replaced the original, which had sagged a bit over the years.
Among many upgraded details that pay homage to the home’s original style include authentic ironwork with a pewter finish (instead of traditional black) and a modern kitchen with hand-glazed oversized Moorish tiles. The kitchen also showcases an island that’s been extended to serve as both an informal and formal dining area, with a heated countertop — a one-of-a-kind detail that was dreamed up and actualized during the course of the project.
“The scope of the project changed as we progressed,” remembers Jewett. “And we achieved an exceptional level of refinement that can be challenging to accomplish during a remodel, as we were inheriting an established structure. I enjoyed working with Jordan Design to maintain the vision and with Derek [Shue] as the vision was transferred physically to the site.”
December 23, 2019
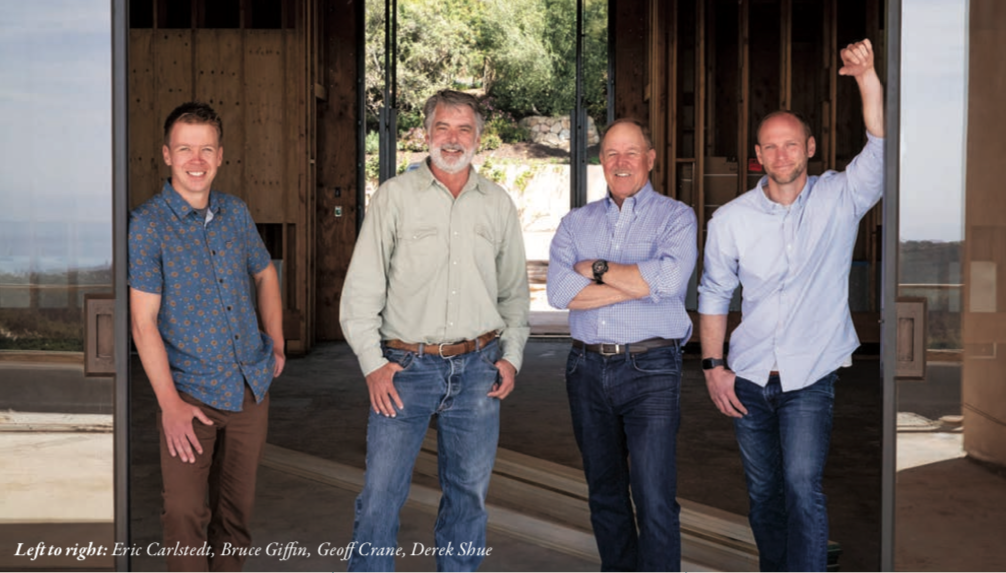
In the spirit of continuing Giffin & Crane’s dedication to excellence, longtime project managers Eric Carlstedt and Derek Shue have become company partners and executive vice presidents. Both have been with Giffin & Crane General Contractors, LLC, for a decade. Each brings highly refined skill sets to the highest levels of custom homebuilding, from project management and employee operations to upfront team-building with clients, architects, designers, engineers, and experts in permitting and inspection.
For Eric, who began as a part-time laborer while completing his degree in Public Policy, Planning and Management (plus a minor in economics), Giffin & Crane has always been the family business.
After meeting Geoff’s daughter, Karrie, in college, they moved to Santa Barbara, got married, and he began managing projects while absorbing knowledge and technique from his father-in-law. “We’ve always gotten along,” Eric says. “I’ve learned a lot of what I know from Geoff. And a lot of that has been by getting thrown into the deep end,” he adds with a smile.
About their recent arrival to the company’s executive ranks, Eric says, “Derek and I have been helping to keep the company’s promises for a long time. It felt like a really organic transition. And who better to take the helm than two guys that have been involved for years?”
Derek comes from a family of builders. “I’ve been on job sites since before I could walk and started working in the trades when I was 16,” he says. “The transition period means I’m training new project managers so I can spend more time working directly with clients, architects, and realtors.”
“It’s an exciting time,” Derek adds. “Taking the wheel of the most recognized custom contracting firm in Santa Barbara, Eric and I are well prepared. We’ve got the best of the best backing us, both in the office and out in the field. The excitement comes from knowing that the industry is ever-changing. Our newer generation of builders coupled with our experienced group of master builders makes for a powerful team.”
“These guys have been around long enough to know how to build not only high-quality homes, but more importantly, high-performing teams,” says Geoff, who plans to stay aboard as chief of operations for another five years or so. “They do it well and they’re very good at giving our clients the best service possible.”
Geoff adds, “There is still much to learn, especially with the advances in technology throughout the building industry, and I look forward to finishing out my building and business career helping Derek and Eric continue to carry the legacy of Giffin & Crane over the next few years and into the future. I truly love what I do and being a family-run business will give the guys a longtime advisor even after I’m out of day-to-day operations. I know that goes for Bruce as well.”
“Geoff and I are really pleased that Eric and Derek are our successors,” says Bruce, who, while seeing his current projects through to completion, will begin to step away from day-to-day company oversight in January 2020. “Derek and Eric are solid guys and they’re wise beyond their years.”
“They fully embrace the core values that Geoff and I founded the company on 33 years ago,” Bruce adds. “They’ve earned the opportunity to take Giffin & Crane forward another 30 years. I look ahead to see how they will continue to make the company even better builders for our community.”
November 30, 2019
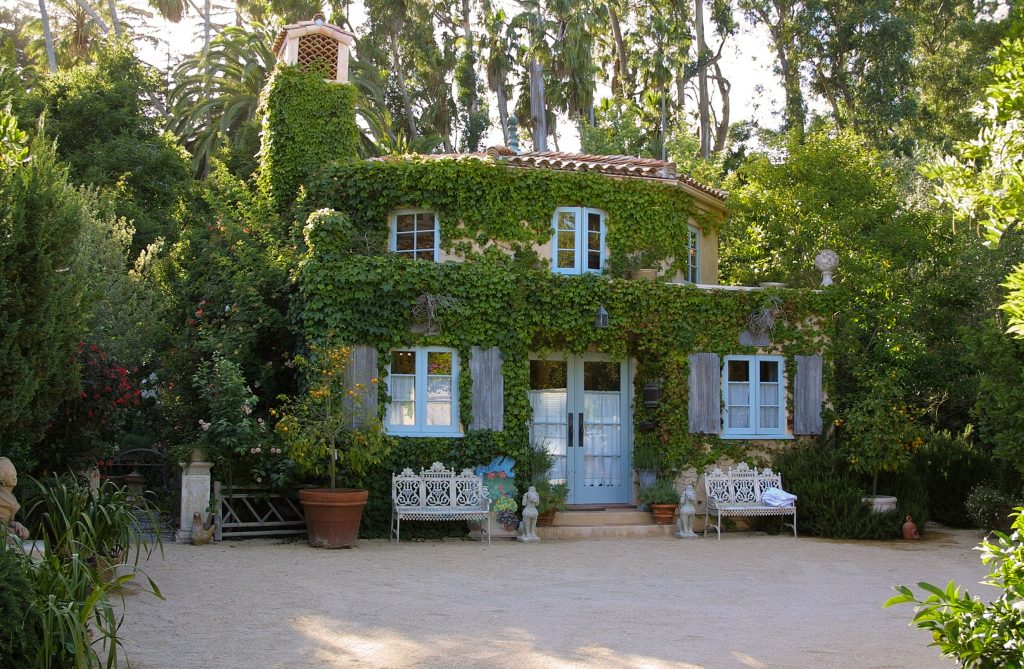
Breaking away from a family tradition in the geological sciences, Margie Grace supplemented her UCSC coursework in earth and life sciences with classes in landscape architecture. That early interest forged a career. With close to 40 years in the business, Grace’s work honors her appreciation of her native Southern California. At the same time, work trips to Spain, Australia, and New Zealand, among other faraway places, have informed her projects here at home, where she’s considered an expert in combining the natural beauty and design of the Santa Barbara region. She has been honored with numerous design awards, including the prestigious International Landscape Designer of the Year award from the Association of Professional Landscape Designers — twice. In the following Q&A, Grace reflects on dirt, deadlines, the joy of a granddaughter, and her first book, due out early next year.
G&C: What drew you to landscape design early on?
Grace: I was studying geology. At the time there were no jobs in geology and we were a family of geologists — my mother, brother-in-law, future husband, and future father-in-law were all geologists, the first three only just newly out of school. The whole family had all our eggs in one basket, so to speak. I thought it prudent to diversify, so I looked around for what else I could do outside and get paid for. I’d always loved gardening and gardens, so I jumped into landscape maintenance, which led to landscape design, which led to getting my landscape-contractor license, which brought me to landscape design-build. It’s been 37 amazing years now – I’ve never looked back.
What has been your favorite work-related field trip or vacation?
Travelling in southern Spain – the Moorish gardens and architecture!
What is your favorite public landscape design in Santa Barbara?
I’m not sure Lotusland is technically a public landscape, but it is open to the public — so I’m picking it as my answer. (Going with a stricter definition of public, it’s the Santa Barbara Courthouse.)
Where do you find design inspiration outside of landscape architecture?
Nature — the master teacher and the wellspring of all inspiration, hands down.
What do you like most about your job?
What’s not to love? Dirt, rocks, plants. Dreaming, designing, drawing. Interesting people. Tremendous variety. It’s like being a kid in the sandbox every single day!
What do you dislike most about your job?
Time pressure. Deadlines. So many gardens, so little time! So many ideas — how to execute them all?!?
If you had to go back to pick another profession, what would it be?
Restoring old homes.
What is your current state of mind?
Lit up! I’m inspired. It’s a great big, wonderful, exciting world! I’ve got a grandbaby, a daughter-in-law and two grown sons I’m crazy about, a brilliant partner who amazes me every day, fabulous projects in the works and a book coming out in February — it doesn’t get better than that!
What is your idea of perfect happiness?
Time spent with my granddaughter.
What is your greatest fear?
Hmmmm. I fear the loss of civility/empathy/compassion/humanity. We may be on the brink of losing it now. Society will break down without it.
What is your greatest extravagance?
Travel. We’ve got a great big, long list of places to go and things to see. Oh, and I splurge every year at the Lotusland plant auction.
What do you consider the most overrated virtue?
(Big question. And a lot of ways to approach the question. I’ll go with the traditional seven virtues that oppose the seven deadly sins.) The most overrated virtue has to be temperance. You should definitely overdo from time to time — drink in all the beauty you can hold; play hooky on a gorgeous day; open the last bottle of wine even though it’s already late; dance all night; say yes to dessert. You get the gist.
Which talent would you most like to have?
I’d love to be fabulous dancer.
If you could change one thing about yourself, what would it be?
I’d be fearless.
What do you consider your greatest achievement?
Besides two amazing offspring, Grace Design Associates is my greatest achievement. I’ve had the honor and the pleasure to create beauty that will last for lifetimes — gardens that bring joy every day to those who use them.
What is your most treasured possession?
My mother’s geology textbooks. Her notes in the margins. Her handwriting brings her memory close enough to touch.
Which living person do you most admire?
My big sis. She’s not afraid of nothin’.
What do you most value in your friends?
Humor and intelligence – they go together.
Who is your favorite fictional character?
Glenda the Good Witch (in the Wizard of Oz).
Who are your heroes in real life?
The heroes of my youth, those incredibly courageous civil rights leaders: Dr. King and Mahatma Gandhi. And my mom. She is the smartest and the most courageous person I have ever known.
What is your most marked characteristic?
I’m hardworking.
What word or phase do you most overuse?
I’m afraid it’s vulgar – I can sound like a sailor with Tourette’s.
What is your motto?
If it’s worth doing, it’s worth doing to excess.
Any specific goals for 2020?
You bet! I always set goals for both GDA and life. We’ll continue to do the great design-build projects we’re known for.
However, the big, hairy audacious goals this year are around my first book — Private Gardens of Santa Barbara: The Art of Outdoor Living — which is coming out in February. It’s a gorgeous coffee table book that brings you inside 18 of my favorite residential gardens designed and built for some of our very special clients. I have a ton of goals around that — where the book will be stocked; number of sales; who I’d like to review the book; lots of talks, book signings, open garden days, and more! It’s available for preorder on Amazon.
For more on Margie and her projects, visit:
www.gracedesignassociates.com
October 31, 2019
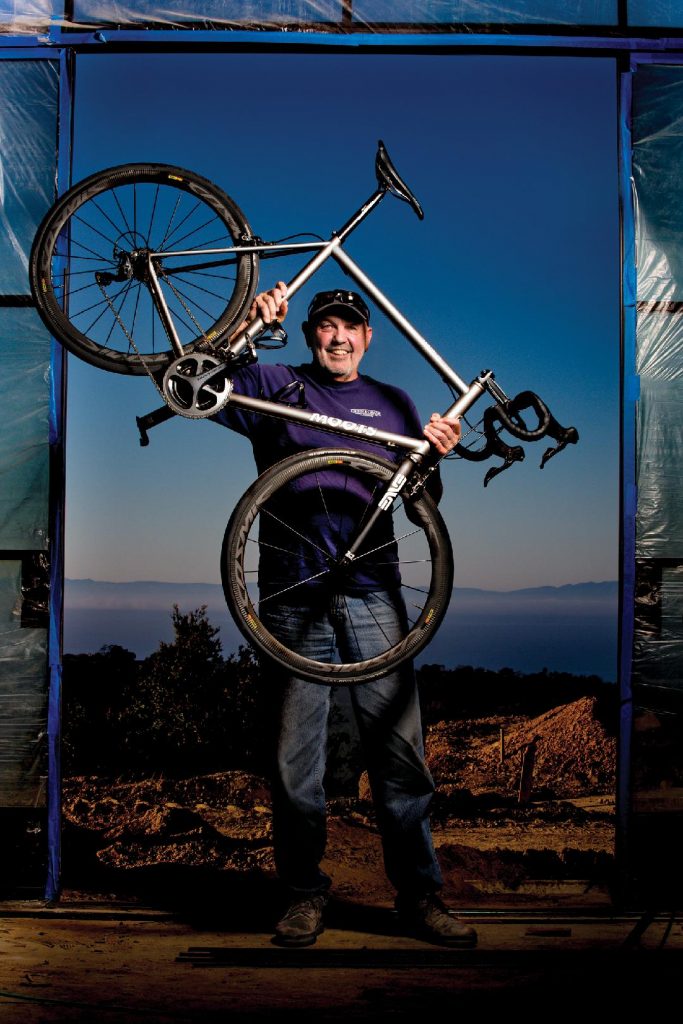
Sure it’s easy to get Tom Stefl going about the dozens of projects he’s headed up for Giffin & Crane over the years. He likes what he does, and when you walk a job site with him, you can tell he’s proud of his achievements. But if you really want to put a smile on his face, ask him about his road bike.
First of all, he explains, it’s custom-sized to match his unusual frame; he’s six foot seven, with long legs and a compact torso. Secondly, it’s titanium, with carbon-fiber wheels — which means it’s light, responsive, and fast — fitted by Santa Barbara’s Dave Lettieri, who raced in the 1988 Summer Olympics and later worked as a mechanic for the now-infamous Lance Armstrong.
Stefl has been cycling since high school, and he typically puts in about 100 miles a week. His favorite ride starts at home in Lompoc and heads out to the quiet scenery of Happy Canyon. Since 1989, he’s done about 50 “centuries,” 100-mile group rides. Just for fun. When he’s not on his bike, you can find Stefl running job sites for Giffin & Crane, where he’s been a team member for 26 years.
He grew up in the San Joaquin Valley where he learned the construction trade while building dairy barns. Then, scooped up by Oklahoma Baptist University on a basketball scholarship, he earned an art degree, which he put to use for seven years in downtown Los Angeles as a line illustrator for a design firm. “I enjoyed it, and I was good at it,” he remembers. “But I got tired of sitting at a desk.”
He decided to get back into construction, focusing on high-end custom homebuilding. He landed work with an Arroyo Grande-based contractor building an estate home in Santa Barbara. Needless to say, he grew fond of the place. “I really enjoyed Santa Barbara,” he says. “So I decided to find the best builder in town and apply.”
“Tom sought us out in 1991,” remembers Bruce Giffin. “Back in the day, we were more hands-on. We framed and finished with our in-house crew, and Tom had a great deal of experience, not only in hands-on construction, but also design and illustrative work. That appealed to us. To top it off, he had the Central Valley farm-family work ethic ingrained in him by his folks.”
Starting out on Giffin & Crane’s carpentry crew, Stefl moved up to project management within a year, but he still put on his nail bags regularly to swing a hammer and show the upstarts a few tricks of the trade. “I really enjoyed teaching the younger guys,” he says, “and I still do that to some degree.”
Giffin appreciates Stefl’s influence on the next generation of builders: “Tom likes things done right, and he respects people that work hard,” Giffin says.
Stefl hit retirement age a few years back, but he says he’s happy to keep doing what he enjoys — on his bike and off.
September 30, 2019
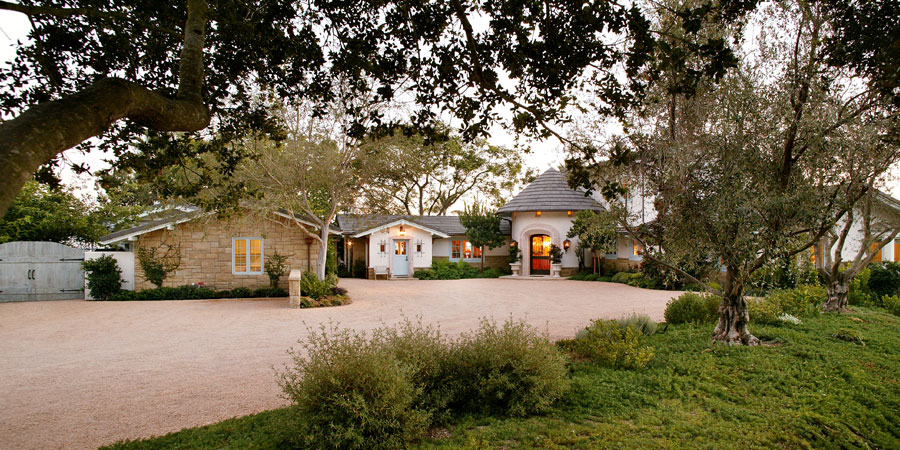
With summer fading out, fall arrives with seasonal wind events followed by wet weather. Now is a good time of year to make brief inspections of your primary residence, checklist in hand.
Marking peak wildfire season throughout Santa Barbara County, the fall months often bring formidable sundowners across the region. These hot winds out of the north are notorious for driving mountain wildfires into residential areas along the wildland-urban interface, or WUI (pronounced “WOO-ee” in firefighter circles).
For residents living in or near the WUI, firefighting agencies urge steady vigilance year round, particularly during peak wildfire season. For easy-to-follow details, visit readyforwildfire.org, keeping three main protective measures in mind:
In recent years, the most destructive firestorms in state history have been caused by the electrical arcing of power lines during high-wind events. Southern California Edison and PG&E have responded with a plan to shut down large sections of the electrical grid ahead of such events, depending on the forecast. In Santa Barbara County, this is called a PSPS (Public Safety Power Shutoff), and it’s already been implemented.
In planning for these shutoffs around your property, consider this:
For the full scope of PSPS readiness in Santa Barbara County, visit readysbc.org.
On a lighter note, is your house ready for a typical season of wet weather? This isn’t about flood insurance — though it’s not a bad idea to revisit your coverage if you haven’t looked at your policy in awhile — so much as taking easy steps toward protecting your home against less conspicuous water damage.
Home is a place to take pride in. Treat it well and keep it safe, and it’ll do the same for you.
August 22, 2019
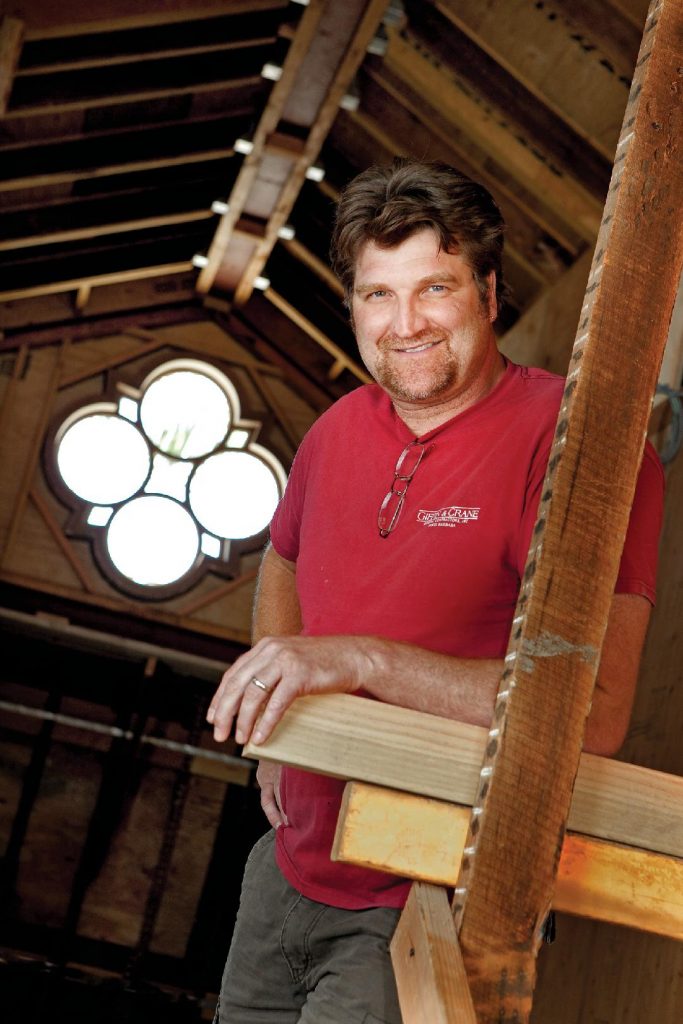
In 1990, as Giffin & Crane was expanding into the luxury homebuilding market in Santa Barbara, Dan Formanek joined the firm’s dedicated, growing team. He’s been with the company ever since, helping it to develop and maintain its edge in an industry constantly evolving with new tools and techniques.
Throughout the decades, Formanek has drawn from a broad skill set, its foundation established while he was growing up in Minnesota. In his early teens, he was painting houses with his older brother, and by the time he got his driver’s license, he was working for a neighbor — his high school industrial arts teacher who built homes during summer break.
“When I first learned construction, it was comprehensive,” Dan says of his time with the teacher. “We did most of the work ourselves — concrete, blockwork, framing, roofing, siding, drywall, finish work. My initial foray in homebuilding was really broad based, which has served me well in all my work since.”
Right out of high school, Formanek left chilly Minnesota “on a lark,” he said, for the warmer climes of the American Southwest. He joined a friend, framing houses and laying tile in Tempe, Arizona, where it wasn’t uncommon for construction crews to punch in at daybreak during summertime heat waves.
“We’d start as soon as we could see a pencil line on a piece of lumber, work eight hours straight, and retreat by 1:30 or 2:00, just before the hottest part of the day,” Formanek remembered.
From there, he did a stint painting houses in Alaska before heading back home for a few years of higher education. A lifelong singer, who started out in the church choir as a kid, Formanek pursued a vocals major in the music department at Minnesota State University Moorhead. These days, he’ll sing an occasional wedding or funeral, if only to keep his chops tuned-up.
Formanek’s creative talents shine not only through his music, but also on the job site, where his peers consider him nothing less than a master builder, especially when it comes to solving complex problems.
“We’re not tract home builders; it’s all custom homes,” Formanik said. “So we’re doing a lot of site-specific research and development on every project. It’s about building on what you’ve learned in the past, integrating your new abilities — and all these new tools and techniques — to come up with solutions to puzzles that sometimes, at first glance, seem insurmountable.”
“Homebuilding is certainly an ongoing learning experience,” he added, making sure to point out that Giffin & Crane’s creative force is — and has always been — a team effort. “Everything is constantly changing with technology and materials. That’s part of the game. And together, we never stop learning new things.”
July 31, 2019

As a builder working in the hills above Santa Barbara for 40 years, I’ve seen a number of wildfires come through town. I’ve seen houses go up in flames while leaving the vegetation around them standing. I’ve seen wildfires burn right up to homes and then move on without igniting them. I’ve seen homes spontaneously combust hours after the wildfire went by because they were so hot.
I’ve rebuilt a lot of homes that were destroyed by wildfire and I’ve repaired a lot of homes that mostly survived. I’ve seen what works and what doesn’t. And what I’ve come to believe is that it’s a game of time and embers.
As wildfire approaches, you need to buy time. You do that by making your home heat- and fire-resistant. You also need to reduce the opportunity for embers to get into your home. If you do those two things — and you get lucky — your home just might survive the next wildfire in your neighborhood.
But isn’t the state-mandated building code for high-fire areas good enough? Not yet. I suggest approaches that go above and beyond those regulations. Fortunately, most of my suggestions do not add much in costs. They also have the benefit of making your home more energy efficient and comfortable. So even if you’re fortunate enough to not have to experience catastrophic wildfire firsthand, you’ll reap the benefits in your everyday living.
Heat Resistance
In a nutshell, it’s all about insulation, insulation, insulation — even in the spaces that don’t call for it, such as outside covered patios, stucco columns, and parapet walls. Every wood wall, every ceiling — whether inside or out — and every wood cavity should get insulation to reduce the transfer of heat. Let me repeat: Insulate every cavity.
Then the next best thing to do during new construction or an extensive remodel is to apply a layer of one-inch-thick, foil-faced radiant insulation over all of your plywood wall sheathing before the exterior of your home is stuccoed. This will add R-6 in insulation value to your walls and — more importantly — reflect heat away as wildfire closes in. It also has the benefit of making your home much more comfortable when the weather is hot. It’s easy to do and adds very little cost to a new home. Your stucco contractor just needs to use longer nails to get through the extra thickness of foam to fasten the lathe to the plywood sheathing.
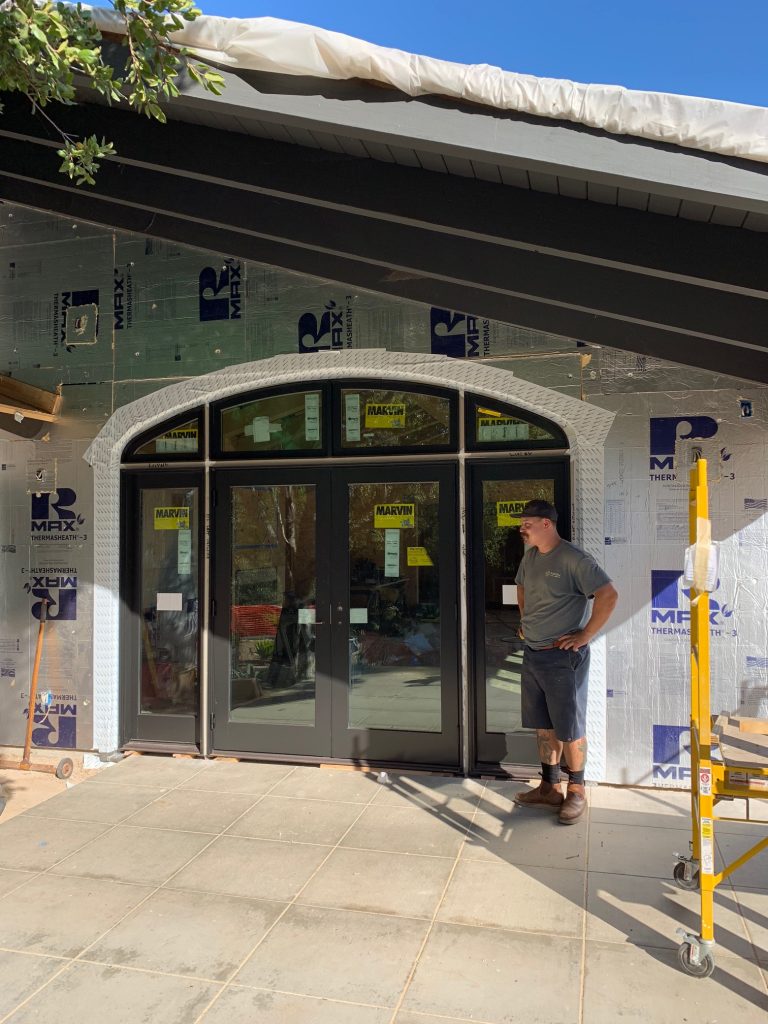
Windows need to be dual-glazed and preferably made of wood with clad aluminum exteriors. Single glazing fails. Vinyl cladding melts.
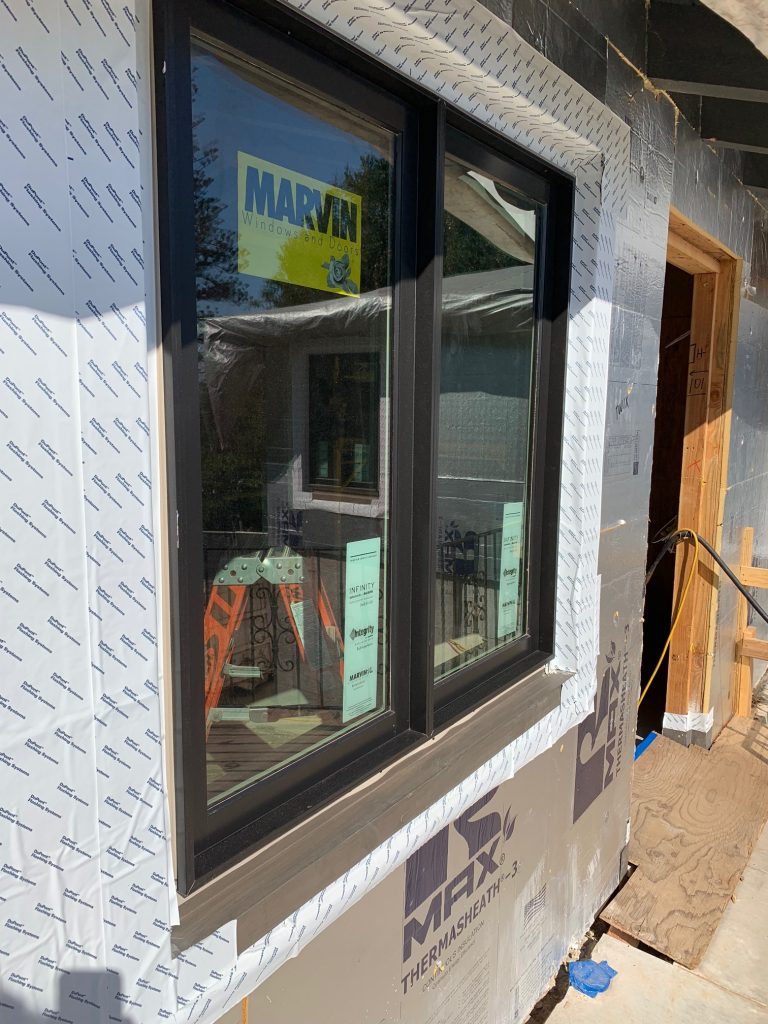
Ember Resistance
During firestorms, winds can be so strong that embers get pushed into openings in a home, including attic vents, crawl space vents, eave vents, or even under doors.
To counteract this, many contractors build sealed, insulated, and conditioned attics and crawl spaces, thus negating the need for vents. There’s substantial technique involved in constructing these spaces so they don’t create rot, so make sure your builder understands the science of building them. Besides being ember-resistant and energy efficient, conditioned attics and crawl spaces reduce the opportunities for rodents and other pests to get into your home.
Additionally, if you’re going to have exposed wood on the exterior of your home, there are a couple of options to reduce the chances of it catching fire. If it’s new wood, you can order it from the lumber yard to be treated with a fire-resistant chemical. If it’s existing wood, intumescent paint can be applied.
Overall, combining these simple techniques on top of what’s already code-required will significantly improve the chances of your home surviving a wildfire.
— Bruce Giffin
May 31, 2019
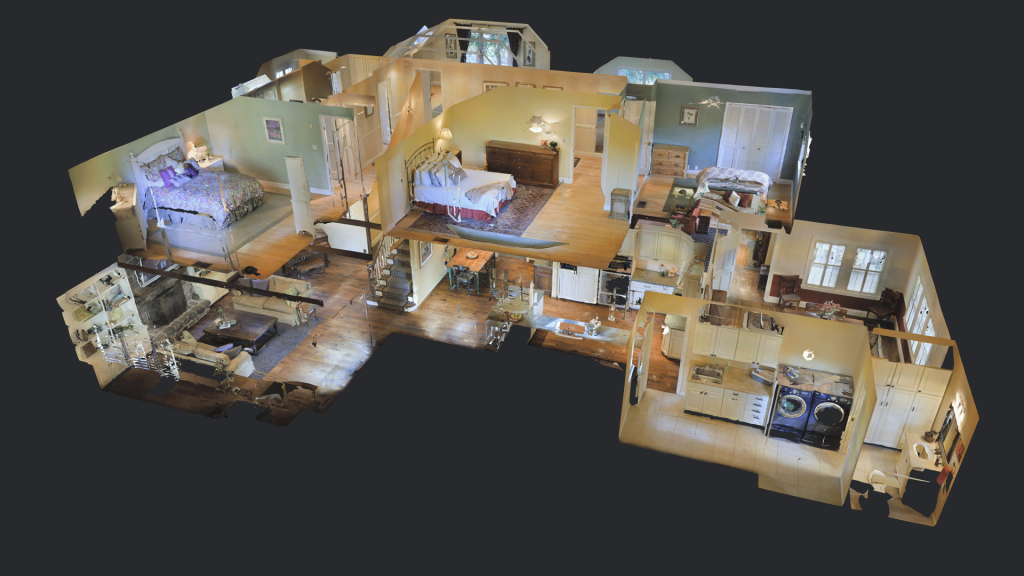
As technology has advanced by leaps and bounds in recent decades, the most forward-thinking professional tradespeople have infused their traditional hands-on workmanship with a whole host of modern tools, from accounting software to computer-aided design. On that cutting edge is Matterport, an advanced camera system that captures imagery and measurements, then processes the data to create editable and shareable three-dimensional rendering of the photographed location. We caught up with Giffin & Crane Executive Vice President Eric Carlstedt for more about the technology and how it appeals to builders.
How would you describe the Matterport technology to the layperson?
It’s a camera with a few extra attributes. It takes 360-degree pictures, logs coordinates when it takes a photo, and is able to measure its distance from surrounding objects. When you take multiple pictures of a space, it is able to use the information to create a 3-D model of the area you can then view through your computer or mobile device. It also creates a cloud model that provides extremely accurate measurements that anyone proficient in CAD technology, such as architects or designers, can use in their design process.
Where did you first experience Matterport and what was your impression?
We first came across it a couple years back at the Procore Groundbreak Construction Technology Conference in Austin. We have always heavily photographed our projects during construction and usually generate hardbound books as well as data files of all the photos. They were shot and organized in a way that easily allowed us to always go back to see what’s behind the finishes — but the process was painstaking!
The Matterport system seemed to do what we were doing but do it so much more quickly. Plus, you don’t need to go find the book — all the models are on the cloud and all our guys have mobile devices that allow them to view the models right in the field.
What was it about the technology that appealed to you as a builder?
In building, information is everything, and assumptions can be deadly. Matterport made it very easy to gather a massive amount of useful information in a short amount of time. I think technology is at its best when it both improves your final product while also increasing the efficiency and ease of your process. If we get a better final product and more time to focus on other important details, I’m in!
April 30, 2019
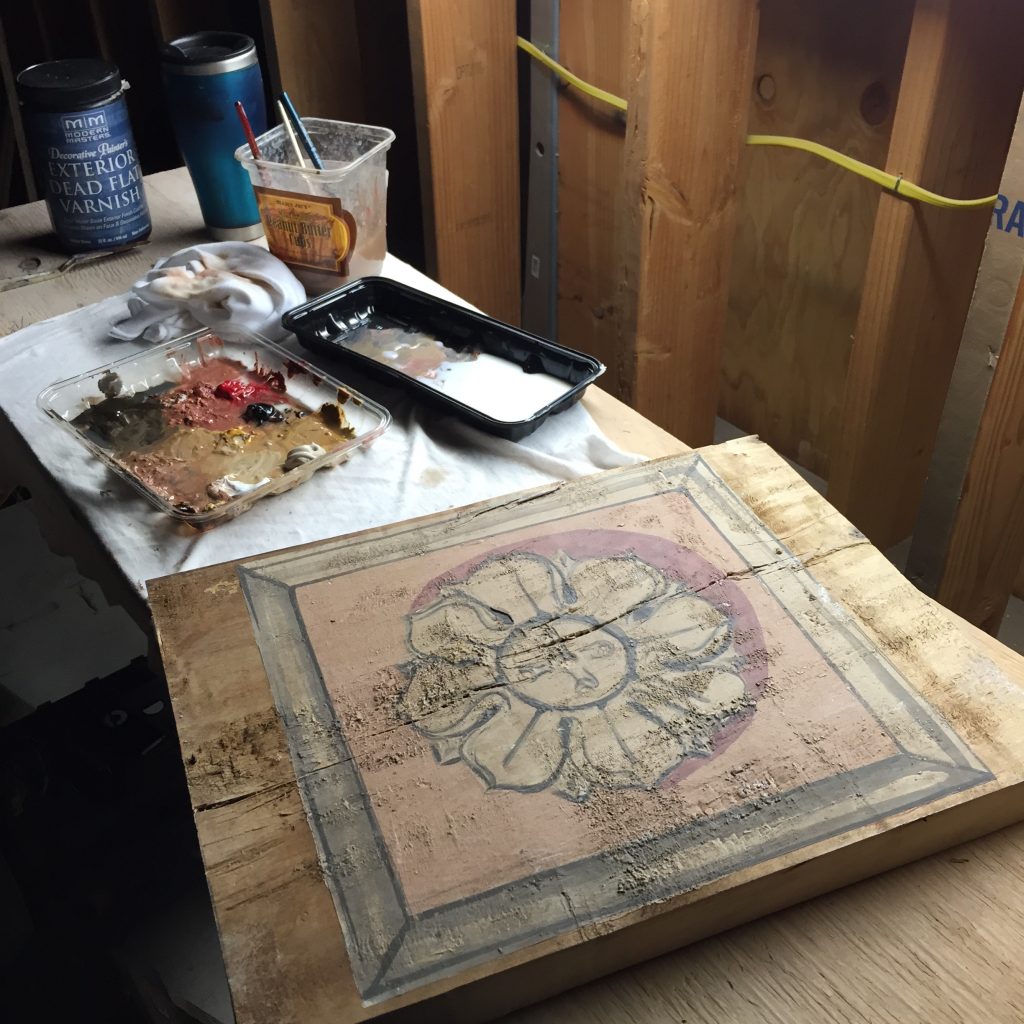
After earning an art degree and a minor in art history from UCSB, the paintings of Tara Burnley caught the eye of an older woman who specialized in restoring authentic finish detail to remodeled Montecito mansions. On the job, Burnley put her college degree to work, painting ceiling murals, faux-finishing original stucco walls, and antiquing and distressing cabinets and furniture, among other highly specialized skills. More recently, she’s shifted off the job sites into another lifelong interest — psychology and psychotherapy. In the following questionnaire, we learn more about Burnley’s fear of a certain sea monster and her winged perspective of dear life itself.
G&C: What has been your favorite work-related field trip or vacation?
Burnley: Down to Hollywood to do a kitchen and living room with gloss black splatter paint on white ceilings. I did a Jackson Pollock splatter technique with Dexter-style plastic prepping on all the walls and cabinets. I had to wear a painter’s spray suit to protect myself. And I was alone in the house, so I got to jam my tunes loud — very freeing; I recommend it!
What is your favorite public art in Santa Barbara?
The Chumash sundial mosaics down on the Waterfront.
Where do you find artistic inspiration outside of work?
In nature.
What do you like most about your job?
Projects are continuously changing.
What do you dislike most about your job?
Having to sometimes work above my head on ceiling murals — not great for the neck.
If you had to go back to pick another profession, what would it be?
I’m in it now — psychotherapy.
What is your current state of mind?
Peaceful.
What is your idea of perfect happiness?
Out on the water with my friends.
What is your greatest fear?
Great white sharks — Ha! I have a history with them.
What is your greatest extravagance?
Sleeping in.
What do you consider the most overrated virtue?
Obedience.
Which talent would you most like to have?
Musical talent.
If you could change one thing about yourself, what would it be?
Silence my highly critical internal voice.
What do you consider your greatest achievement?
Learning true empathy.
What is your most treasured possession?
My past.
Which living person do you most admire?
Gloria Steinem.
What do you most value in your friends?
Their eternal and unwavering support.
Who is your favorite fictional character?
Yoda.
Who are your heroes in real life?
Anyone who takes their suffering and turns it into wisdom.
What is your most marked characteristic?
Authenticity.
What word or phase do you most overuse?
“All good!”
What is your motto?
Take the hawk’s perspective. (Fly high above to gain perspective on your life.)
March 31, 2019
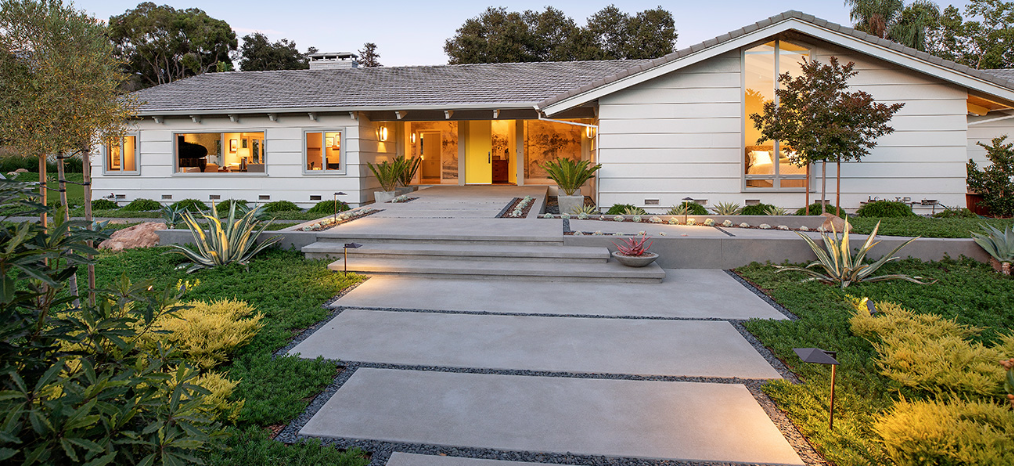
After graduating with an Environmental Studies degree from UCSB and interning with Frank Fuji at Lotusland, Kimberly True got a job drafting with Grant Castleberg and Phil Suding before going back to school to earn a Master’s in landscape architecture. During that advance study, she says, “I had the wonderful pleasure of working with Bob Perry, who literally wrote the book on drought-tolerant plants, and I think my background in environmental studies, ecology, hydrology, and horticulture has led me to my current enthusiasm for water-wise planting design.” She also credits her stint as a volunteer wildland firefighter with influencing her expertise in designs that fit the Santa Barbara region. In 2010, she opened True Nature Design.
What drew you to landscape design early on? My dad was raised in the Salinas Valley during the Great Depression, and as a result of living on many farms and ranches, he was a fantastic gardener. We always had large vegetable gardens and beautiful ornamental plants. My dad and I would drive to Big Bear and collect rocks, and built many decorative rock garden beds together. I designed and built my first little garden at age seven, to the delight of my parents. My dad was also a wonderful artist and encouraged my interest in art. I took drawing and oil-painting classes as a kid, and would spend hours drawing. I suppose landscape design is the fusion of passion for plants and gardens, and love of art and drawing. My first formal job in landscape architecture was hand-drafting planting plans (which is a lost art) at Castleberg Associates in Santa Barbara, a perfect marriage of my favorite things.
What has been your favorite work-related field trip or vacation? I was fortunate to experience a study abroad quarter in Italy while working on my advanced degree. We lived for three months in a hilltop village in Tuscany and visited different gardens and regions each week.
What is your favorite public landscape design in Santa Barbara? There are so many! I have always loved Alice Keck Park Memorial Gardens. The Courthouse gardens, of course. I love the scale of El Paseo courtyard. It’s hard to pick a favorite!
Where do you find design inspiration outside of landscape architecture? I am definitely most inspired by nature. Mother Nature is the most talented landscape designer. It is often the architecture of mountains, the sounds of water, and the arrangement of plants in a wild landscape which provides inspiration on plant combinations, colors, scale, texture, and use of accents.
What do you most like about your job? It is different and challenging every day. Every project is different and poses a whole new set of problems to solve and things to create.
What do you most dislike about your job? Being on the computer all the time. When I first started it was all hand drafting, which felt so much more creative. I still do almost all of my conceptual plans by hand, and my initial design work by hand. The computer has made things easier in some regards, but the sitting and drafting by mouse can get fatiguing.
If you had to go back to pick another profession, what would it be? Something related to travel and being outside, like a backcountry ranger or nature photographer, or wilderness travel guide of some sort. I was an ecotourism guide in Costa Rica in my twenties, and I absolutely loved that.
What is your current state of mind? Positive and hopeful. I am a tireless optimist.
What is your idea of perfect happiness? Sitting on a warm beach with someone I love.
What is your greatest fear? Being hit by a car operated by someone looking at their phone while walking or riding my bike.
What is your greatest extravagance? My massage therapist.
What do you consider the most overrated virtue? Of Aristotle’s 12 Virtues, maybe Temperance. You can never have too many plants or chocolate. I think we’d have a better world if everyone followed the other 11 virtues.
Which talent would you most like to have? Balance.
If you could change one thing about yourself, what would it be? Procrastination.
What do you consider your greatest achievement? Probably earning my Master’s degree. That was a lot of work and dedication, and very little sleep. I was awarded Dean’s Outstanding Student for the whole department, which really meant a lot.
What is your most treasured possession? Probably my Toyota Tacoma truck. I know that’s silly, but it gets me out into beautiful places where there are few people. It also holds all of my toys like camping gear, mountain bike, and kayaks, and lets me go play outside. It’s not so much the truck itself, but where it can take me and the experiences I am able to have because of that.
Which living person do you most admire? It was Michelle Obama until the Swedish climate-activist Greta Thunberg came along. I love Michelle Obama’s grace, and Greta’s passion. Two strong women who are making positive changes in our world.
What do you most value in your friends? Reliability. I don’t have a huge number of friends, but of the close ones, I know without a doubt that we’d do anything for each other.
Who is your favorite fictional character? Dana Scully.
Who are your heroes in real life? Anyone who is trying to make the world a better place.
What is your most marked characteristic? My laugh (so I’m told).
What word or phrase do you most overuse? “like”. I grew up in the 80’s and still haven’t shaken that one!
What is your motto? Dream big. You can’t get anywhere without a dream. Follow it!
February 28, 2019
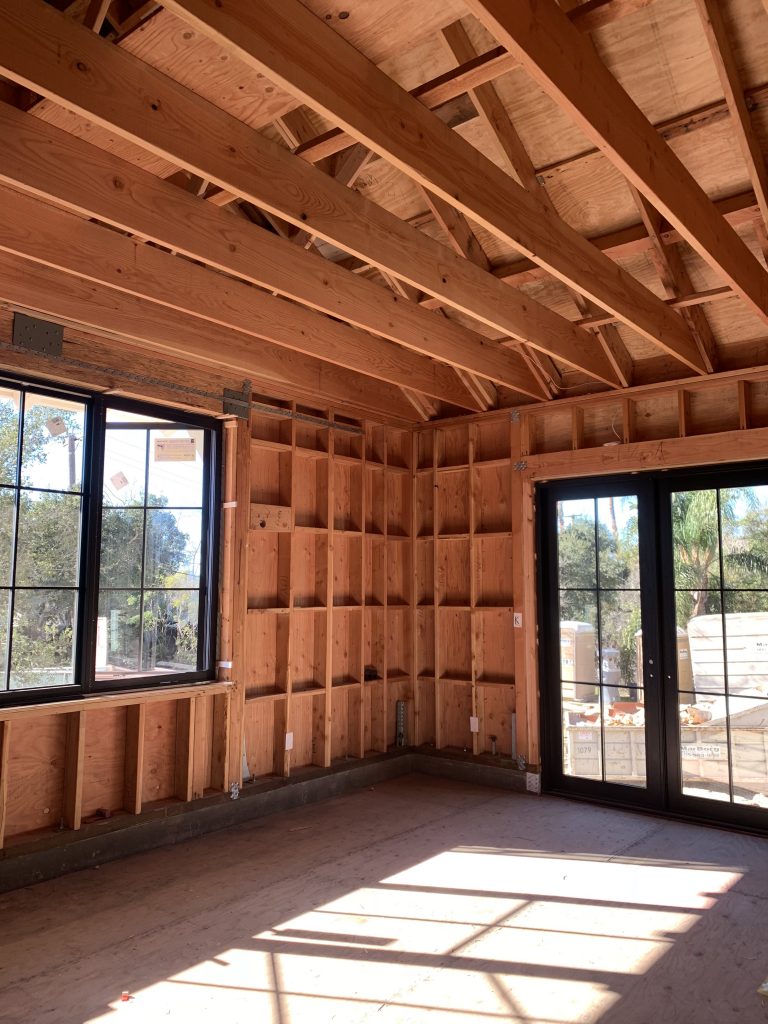
Back when phone calls and fax machines were the most advanced connectors between custom homebuilders and their clients and subcontractors, Craig “Tooey” Courtemanche had an idea. He was one of those clients, living in Silicon Valley while building a new home in Santa Barbara for his young family. He felt disconnected from the project and noticed that, in general, the large and highly specialized teams that must come together to pull off homebuilding efficiency were rary on the same page when it came to daily operations. With his background in software development, Courtemanche set out to streamline that very complex process. The result was Procore, now headquartered in Carpinteria. Giffin & Crane has been utilizing Procore since before the beginning. For some feedback from the field, let’s touch base with Giffin & Crane Executive Vice President Derek Shue.
When did G&C first start using Procore, and what was it about the software that was compelling?
Derek Shue: We first started using Procore back in 2002, back then it was a program called Site Pro. In the early 2000s, there were not many software programs out there geared towards the management of construction projects. Always looking for new opportunities to serve our clients, and seeing an opportunity to work with a local company, [co-founder and CEO] Bruce Giffin met with Procore CEO Tooey Courtemanche to find out more.
How does the Procore system help during a project, in a day-to-day fashion?
With most construction projects now, there is an overwhelming amount of information that needs to be tracked, organized, distributed, and revised on a daily basis. Procore allows us to do all of this from a single platform and maintain access to this info for as long as we need. It allows us to track and manage digital drawings, project photos, change orders, subcontractor work orders, RFIs (Request for Information), emails, meeting agendas — the list keeps going! Also, with all of the info being generated and stored digitally, we are able to free ourselves from the mountains of paperwork a construction project can create.
How about long-term? What features does the software offer that can help a builder manage or revisit a project that has been completed for some time?
There are always questions that come up toward the end of a long-term project — or even years after completion — that previously would need research and review through boxes of folders and binders. On Procore, with meeting notes, RFIs, subcontracts, etc., all found in one place, we can go back and find that information in half the time. We’ve had projects from 12 to 15 years ago where we went back into the Procore archive to get information for clients. It’s a pretty amazing tool.
How about for your clients, is Procore helpful to the homeowner? If so, how so?
In this new age in technology and accessibility, we can give our clients the ability to keep track of their project at any time. Our clients have access to their project notes, logs, photo streams, customized and automated reports, construction documents, schedules, and drawings, all online and even from their mobile devices. They can log in with the Procore mobile app and view photos of their project similar to the way they would scroll through Instagram, even allowing for comments and @mentions to tag specific people.
Anything you’d like to add?
We are also starting to utilize Procore’s integration with DocuSign, giving our clients the ease of signing contracts or change orders with the click of a mouse or swipe of the finger.
January 31, 2019
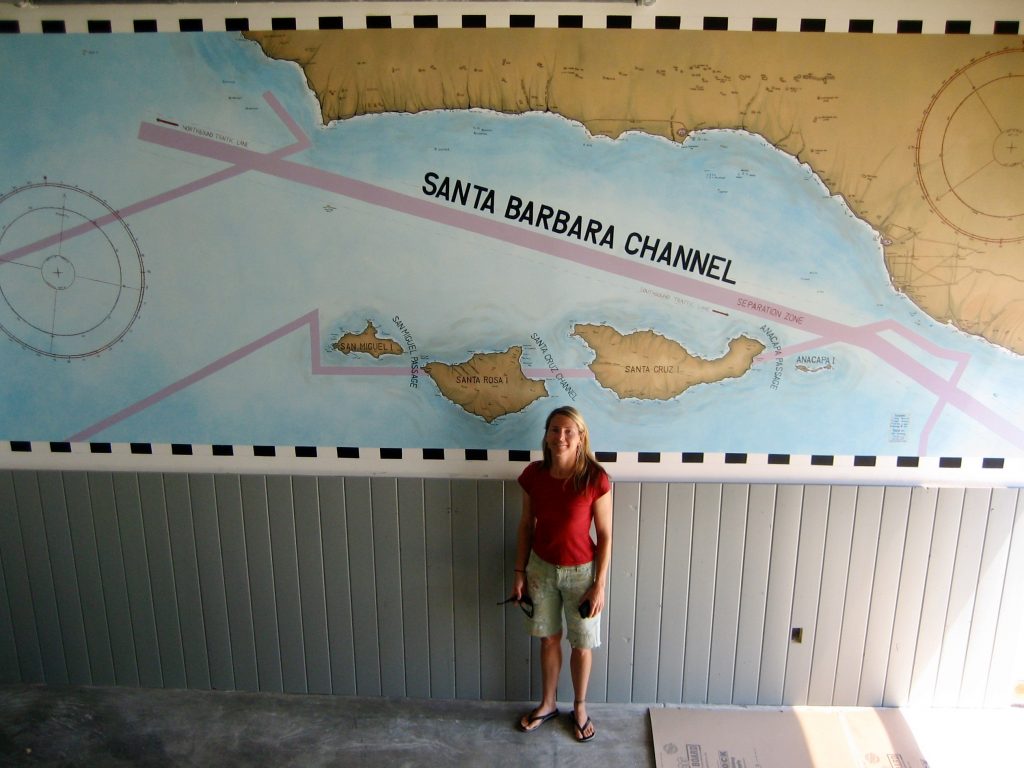
Maybe Tara Burnley’s life as a surfer prepared her for a successful fine-arts path in the construction industry. Think about it: Growing up in the subtropical waters of her native Florida, with a big move to sun-soaked Southern California, she learned a lot about color, lines, detail on the horizon, and — what any good surfer grows to appreciate — patience.
After moving to the Golden State and working as a lifeguard and junior-lifeguard instructor at Point Magu and Leo Carrillo state parks — while living in her 1965 split-window VW van — she landed at UCSB to major in art, with a minor in art history. Her peers — even some of her professors — said she would never make any money with art.
Then, she said, an older woman who specialized in home finishing saw some of Burnley’s paintings. “She took me under her wing,” Burnley said. “The next thing I know, I’m up on scaffolding in a Montecito mansion with an ocean view. I never even knew that line of work existed.”
Burnley learned the faux-finishing, antiquing, and distressing of cabinets, doors, furniture, and exposed interior beams. She learned to treat new wrought iron to make it look aged and rusty. She primed and color-matched cracked plaster walls. She also learned stenciling and how to paint murals across big ceilings.
Eventually, she branched out on her own, including some high-end signage and mural projects in the hotel and restaurant realms, in Santa Barbara, Ventura, and Los Angeles. She joined Augustine Painting in 2012, coming in on custom-finish jobs and, these days, doing a lot of color consulting for clients approaching the final stages of an extensive remodel or all-new construction.
Outside of special projects for Augustine, Burnley works as a marriage and family therapist, with a degree from Pacifica Graduate Institute. “I had always been interested in psychology,” she said. “And I also knew I couldn’t be painting like that [in the trades] forever.”
At home painting on her own clock, she said she enjoys oil on canvas, building colors on colors — Maybe like the colorful layering she’s created with her own life.

December 20, 2018
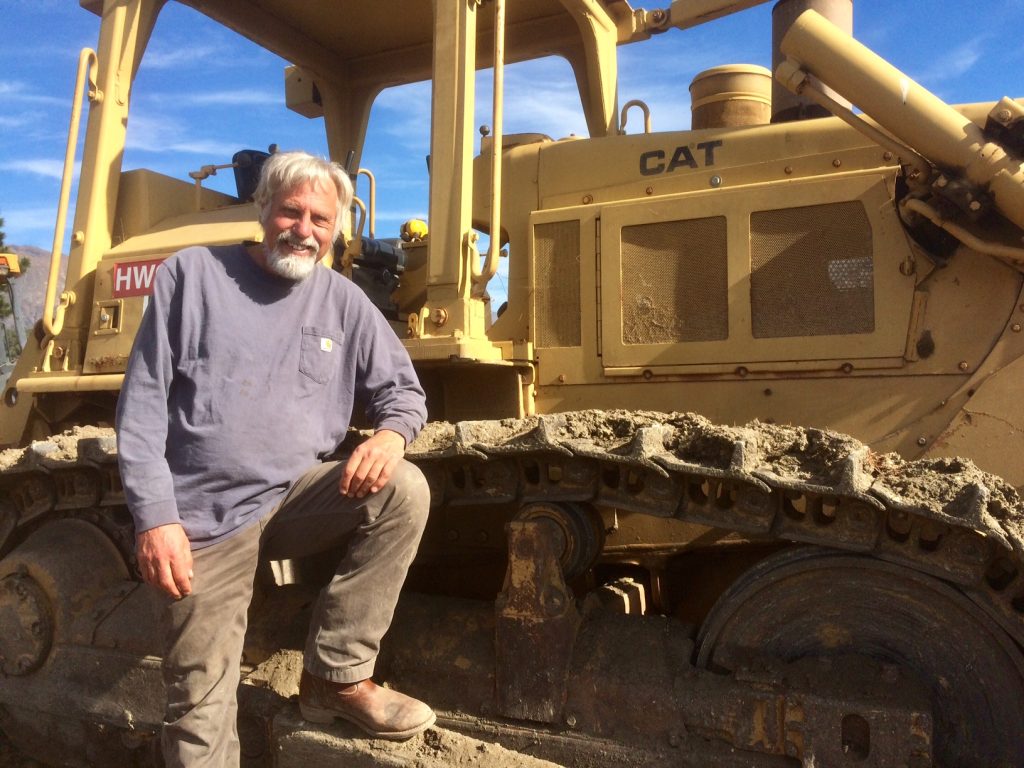
To hear James Schwan tell it, his family’s excavation and demolition business unofficially started in 1976 with a little Ferguson skip loader and a two-and-a-half-ton International dump truck. That was 42 years ago, and if memory serves, his first job — which he landed by running an ad in the newspaper — was to grade a parking lot on the Mesa, where McDonald’s is today. He thinks he may have removed too much dirt and left the lot about a foot deeper than necessary. “I really didn’t know what I was doing,” he remembers with a big laugh. But he knew he could figure it out. Earlier in his life, he had witnessed an flower child living in a van launch a successful tractor business, and he thought, “If that hippie can do it, so can I!”
A few years later, with younger brothers Tom and Garry in the mix, Schwan Brothers Excavating Contractors, Inc. became official. When their dad retired after 30 years as a surveyor, he helped run the office. These days, James’s son, Jason, a civil engineer out of Cal Poly State University, San Luis Obispo, drives that desk. On paper, James Schwan is the company co-founder. But in the field recently, he said his title is “Cat Skinner,” meaning the person who operates heavy machinery, in particular a Caterpillar tractor.
Over the decades, Schwan (picture above) has worked on a number of projects with Giffin & Crane. “It’s just so many, I can’t remember them unless I drive by them now,” he says. While the company has worked as far out of town as Vandenberg and Santa Maria, the vast majority of their projects — from road-building and excavation to demolition and hauling — have been along Santa Barbara’s South Coast. “Montecito has kept us busy most of the time,” he says. As the economy picked up over the past few years, business got even busier.
Then came the devastating debris flow of January 9, 2018, the aftermath of which has meant months of long overtime, clearing out mud-filled properties, moving boulders the same size as his tractors, and tearing down red-tagged mansions filled with snapped oak trees. Like most who live or work in Montecito, Schwan was one degree of separation from somebody killed that morning — Dr. Mark Montgomery was his hand surgeon.
These days, the cleanup and demo work in Montecito is slowly giving way to the community’s rebuilding phase. Schwan’s most recent job puts him daily on top of a hill behind Summerland, where he’s running the Cat, cutting and filling an empty lot in preparation for a brand-new home. From up there, the ocean view fills the entire field of human vision. Schwan takes a long look. “This is a good place to end the year,” he says.
November 21, 2018
Founded by mother/daughter creative team Jill Hall and Elyse Pardoe, Hall Pardoe Design branched out long ago out from its original homebase in Los Angeles. That was a good day for Santa Barbara. Ever since, their tastes and talents have connected with the region’s natural beauty and sophisticated building practices. For a bit more background on their teamwork with Giffin & Crane, we caught up with Eylse.
G&C: How long has your company been designing homes in Santa Barbara?
Elyse Pardoe: Hall Pardoe Design began serving Santa Barbara area 17 years ago. Prior to that, it was based in the Los Angeles area. We now have clients up and down the Central Coast of California.
How about outside the region?
We have also worked on design for a few projects out of the state and country, as second projects, for some Santa Barbara clients.
When did you first start working with Giffin & Crane?
We began collaborating with Giffin and Crane 15 years ago, after interviewing contractors to build our personal home.
Why did you go with Giffin & Crane?
It was a very clear and easy decision after meeting with Bruce. My first impressions of Bruce proved to be remarkably correct: honest, straightforward, hard working, and ethical, and our creative processes lined up seamlessly.
Which led to more work.
Yes, it was an easy transition from working together on our personal home to bringing that collaboration to clients!
A good example is the single-family residence pictured above. A decade ago, the original home was destroyed by the Tea Fire (along with more than 200 others). Its foundation remained structurally sound, however, and would serve as the new home’s footprint. Highlight of the rebuild include an upstairs master suite over the semi-detached two-car garage. The required breezeway between allows firefighters, trucks, and equipment better access across the property if it were ever threatened again by wildfire. The home also features the very latest in fire safety — including sprinklers, tempered glass, stucco siding, a slate roof, and very little exterior wood — while maintaining an authentic look among beautiful natural surroundings.
October 31, 2018
Extraordinary builds call for extraordinary coordination. While we firmly believe that all our custom homes and remodels are extraordinary projects, a particular job back in 2004 exemplifies a grand coming together of countless skill sets on a very tight deadline. Plus, it was for a good cause.
The project launched with Traditional Home magazine teaming up with Harrison Design to conceive a custom showhouse to benefit CALM (Child Abuse Listening Mediation) in Santa Barbara, a nonprofit center for child-abuse prevention and treatment. Giffin & Crane came aboard as the builder, joined by famed interior designer Barry Dixon, out of Virginia, and Santa Barbara-based landscape architect Katie O’Reilly Rogers. The goal: Get it built in one year.
Before breaking ground, a clear and single vision of the home had to be shared and approved by all parties, with comprehensive design and planning components complete in advance. “Careful up front review and acceptance was critical,” remembers Geoff Crane, adding that cash flow was another critical component. Tradespeople who work fast while maintaining excellent quality ought to be appropriately — and quickly — compensated quickly.
In this case, trades that normally would have had their own space along a comfortable schedule were forced to overlap. Bidders were given this fact up front as we selected seasoned leaders able to coordinate a busy job site with long hours. Patience was key, as was the ability to placate the occasional frustrations inevitable in this new territory. “Everyone checks their ego at the gate,” Crane says. “In order to keep moving forward, we all need to work together candidly.”
The result was a six-bedroom, eight-bath single-family residence across 8,500 square feet, located on 11 acres with ocean and mountain views through oak woodlands. Harrison’s design in the Mission Revival Style showcases Dixon’s Eastern and Western influences and indoor-outdoor fusion.
October 21, 2018
By the time Antonio Jesus Gijón launched AJ Precision Concrete in 2001, he already had 17 years of experience in the trade. A few years later, he signed his first subcontracting project with Giffin & Crane, the all-new construction of a 4,200-square-foot private residence on Eucalyptus Hill, pictured above.
The tough-to-reach parcel was situated on a steep hillside — the extra-deep foundational footings and heavy duty retaining walls demanded the full range of Gijón’s two decades of professional expertise. Clearly, he’d come a long way since setting out at the age of 16 to look for work thousands of miles away from home.
In 1983, Gijón and a friend immigrated to the U.S. from Oaxaca, Mexico, arriving in Santa Barbara with little more than the experience they had working on rural farms. “I was good with a shovel,” Gijón remembers. In 1984, he started as a laborer with David Bradley Concrete, which most notably built the foundations for the Gregg Motors car dealership and the Hampton Inn.
Four years into the trade, building his skill set along the way, Gijón took a union job with Lash Construction, where he worked as a concrete finisher until 1992. “It was very interesting work,” he says. “For me, it’s always about being a good finisher.”
By the time he started with Concrete Impressions, in 1992, he was running projects as a foreman and starting to think he could run his own show. In 2001, Gijón and his younger brother, Efrien, pulled the trigger.
Gijón remembers that business took about six months to ramp up, and over the years, he’s expanded his workforce as more project came in. These days — based out of his home office on Santa Barbara’s Westside — Gijón’s up to 18 employees, enough to handle about three or four projects at a time, mostly along the South Coast, with the occasional job in Ventura or “over the hill” in the Santa Ynez Valley, he says. “We’re as good on foundation as we are on custom finish work.”
September 30, 2018
Andrew Vonnegut grew up in Monterey County, where the family business was a steel fabrication company, located along Highway 101 just south of Salinas. Vonnegut left home to attend UCSB and the University of Minnesota, but he had learned enough about the trade growing up to recognize a good deal when he saw one.
In 2012, he and Kim Kotnick purchased Delta Welding and Fabrication, which had already been in business 20 years. Today, its seven ironworkers and three managers operate out of large shop next door to Channel City Lumber, in Goleta. Like many top-quality trade shops along the South Coast, Delta prefers to do business locally. “Most of our projects are in Goleta, Santa Barbara, and Montecito,” says Vonnegut. “And we have a number of projects in Hollister Ranch and do some select work in the Carpinteria and Buellton areas.”
We caught up with Vonnegut to get the latest on Delta.
G&C: Talk a bit about the transition happening now.
Vonnegut: Kim and I recently sold Delta Welding to one of our former employees, Peter Doctors, and his wife, Kimberly Garden. Peter is a civil engineer who had been working with us for a few years. He has an ideal background and personality to lead Delta, and the transition has been really easy because he was already involved with most of our projects and clients.
What strengths do Peter and Kimberly bring to the company?
Peter is a civil engineer, and structural engineering is a subset of civil. We would not have considered selling, but Peter is in many ways a much better fit for the company than I ever was. As I understand it, there are very few engineers running companies like this. Peter loves to build things, not just design them, so it’s a natural fit and an advantage for Delta and our clients. Kimberly is a super-talented business and marketing professional — a great asset for the business.
Are you going to work as a consultant?
Yes, for as long as Peter and Kimberly want me to or feel that I can add some value. I love building things and plan to stay in the trades even if in a different area than steel.
Thinking back, when did you first work a Giffin & Crane project and what was the nature of the work?
Our first Giffin & Crane job was a combination of structural and architectural steel in Sycamore Canyon. We knew of Giffin & Crane’s reputation and had been trying to work with them for some time. We finally convinced them to give Delta a chance, and since then we’ve worked together on numerous projects. We appreciate Giffin & Crane’s high-quality work, attention to detail, and professionalism. We have been fortunate to work with them from the design stage through execution — this benefits the owners and everyone else involved in the project.
How would you describe Delta’s working relationship with G&C over the years?
Every construction project has challenges and problems to solve. Giffin & Crane staff are experienced, committed, professional, and solution-focused, which really makes them stand out in this industry and a pleasure to work with.
Thanks, Andrew, and good luck.
September 21, 2018
Surrounded by oaks, the outdoor living room of this French farmhouse (pictured) enjoys mountain views and a seasonal creek, notes designer Elyse Pardoe. The property’s ambiance is rural and quiet, yet shops shops and restaurants are just a short walk away, she adds. Such are the perks of geography and climate while making a home in Santa Barbara, and Pardoe has an experienced eye for bringing together sophisticated architecture and design, inside and out, with the region’s natural beauty. Her company, Hall Pardoe Design — founded with her mother, Jill Hall — offers design/build services, interiors, and staging. We caught up with her to talk about the family’s multigenerational artistic bent and finding peace in the chaos of a creative life.
G&C: What drew you to design early on?
Pardoe: I grew up surrounded by design. My grandmother was an artist and had an array of artist friends that peppered my thoughts with ideas. My mother started out in set design and later moved to interior design. We joined forces and continued to do building and interior design together.
What has been your favorite work-related field trip or vacation?
I am incapable of choosing one. My two favorites were a trip to Italy and a trip to France with my mother, exploring every tiny and large detail of design.
What is your favorite public space in Santa Barbara?
Architect Britt Jewett’s office building.
Another location you find pleasing to the eye?
Post Ranch, Big Sur.
Where do you find design inspiration outside of work?
Everywhere in nature, so I can steal ideas and bring as much of what I feel there indoors.
What do you most like about your job?
Manifesting the ideas in my head and seeing them come to life.
What do you most dislike about your job?
Witnessing the waste of materials.
If you had to go back to pick another profession, what would it be?
I had another profession before design, working with children. I would have to say, I would return to that.
What is your current state of mind?
Peaceful amongst the chaos of creativity.
What is your idea of perfect happiness?
Finding balance in all things in life.
What is your greatest fear?
That we as a people will not learn to care for the planet properly before it is too late.
What is your greatest extravagance?
Meandering through nature as if I had no responsibilities.
What do you consider the most overrated virtue?
Righteousness.
Which talent would you most like to have?
The ability to sing on key.
If you could change one thing about yourself, what would it be?
That is a difficult one. I am a constant work in progress and embrace growth immensely. I also know that there are two sides to many “flaws” that enable the desired side, and if given up, one must lose both sides.
What do you consider your greatest achievement?
Learning to listen and interpret a clients words and apply it in a way that meets their desires.
What is your most treasured possession?
My grandmother’s books.
Which living person do you most admire?
My husband who has morals that seem somehow outdated these days and the patience of a saint.
What do you most value in your friends?
Honest intimacy.
Who is your favorite fictional character?
I’m stumped. I think my mind is drawn to real life characters.
Who are your heroes in real life?
Also, a difficult one. I am hard pressed to select a few. Anyone who is genuinely kind is a hero to me.
On what occasion do you lie?
Possibly when the truth would be too painful for someone to hear.
What is your most marked characteristic?
Trustworthiness.
What word or phase do you most overuse?
Can’t say I have one.
What is your motto?
Be authentic in expressing yourself in every area of life.
August 31, 2018
Since first launching her landscape design career in 1982 in Los Angeles, Alida Aldrich has stayed true to three pillars of her craft: respect for a site’s existing landscape; careful consideration of surrounding architecture; and above all, a loyalty to client vision. Throughout Santa Barbara and Montecito — where she relocated her headquarters in 1996 — The Aldrich Company’s time-tested approach is well-suited to the region’s picturesque parcels, architectural review, and homeowners’ sophisticated and discerning taste. And it shows. Aldrich has won design awards from the Montecito Association, Santa Barbara Beautiful, and — four years running — international “Best of Houzz” accolades. Her services include complete conceptual design, full working drawings, installation oversight, and maintenance supervision. For more, visit her site: http://www.aldrich-landscapes.com
We caught up with Aldrich to hear about bit more about Central Park influences, the boon of being her own boss, and a certain Supreme Court justice.
G&C: What drew you to landscape design early on?
Aldrich: Decades ago, having developed a passion for working in my own garden, I enrolled in the Landscape Architectural Program at UCLA (with tree and plant courses at Pierce College, in the San Fernando Valley). That formal education gave me the confidence to open my own landscape design studio.
What has been your favorite work-related field trip or vacation?
New York City’s Central Park. Within the larger 843-acre park, there are numerous smaller parks, each with its own distinct design character. It’s remarkable how Fredrick Law Olmstead’s original designs continued to thrive, offering pleasure to city dwellers for more than 160 years.
What is your favorite public landscape design in Santa Barbara?
Alice Keck Memorial Park is a perfectly scaled jewel. Everyone can stroll through to see various examples of the Mediterranean plant palette best-suited to our region.
Where do you find design inspiration outside of work?
By seeing other landscape designers’ and architects’ work on my walks around different neighborhoods in Santa Barbara. Also from magazines, and online articles and photos.
What do you most like about your job?
I treasure setting my own calendar and being my own boss.
What do you most dislike about your job?
Failure of others to do their work properly and timely. There are many trades involved in installing a garden design. One trade dropping the ball can throw the whole project off kilter.
If you had to go back to pick another profession, what would it be?
I’d choose anything having to do with music. Music — another art form — compliments my creative nature.
What is your current state of mind?
Contentment.
What is your idea of perfect happiness?
I don’t believe there is such a thing — it would be a fool’s errand to try.
What is your greatest fear?
Loneliness.
What is your greatest extravagance?
Travel. I have been fortunate to have lived and visited a number of locales around the world. It’s a marvelous way for personal and professional expansion.
If you could change one thing about yourself, what would it be?
Routine. It’s lethal.
What do you consider the most overrated virtue?
Temperance. We’re only here for one go around — no sense in holding back!
Which talent would you most like to have?
Playing an instrument.
What do you consider your greatest achievement?
Educating myself and starting and running a successful landscape design business for many years.
What is your most treasured possession?
Friends. You simply cannot get thru life without them.
What do you most value in your friends?
Compassion.
Which living person do you most admire?
RBG
Who is your favorite fictional character?
Miss Piggy.
Who are your heroes in real life?
First responders.
On what occasion do you lie?
Only as a last resort to lessen someone’s pain.
What is your most marked characteristic?
Curiosity.
What word or phase do you most overuse?
Wonderful.
What is your motto?
“Inspiration is for amateurs — the rest of us show up and get to work.’
— American painter and photographer Chuck Close.
August 21, 2018
It started with a photo book, page after page of images of Italian countryside homes, the sort of old-world abodes that awaken certain feelings — comfort, simple beauty, and a sense of place. The book was required viewing, an assignment of sorts from a longtime Giffin & Crane client with whom we shared a considerable body of work. This project, however, would be our biggest collaboration yet.
“She was hoping to invoke some of the same feelings of the homes in the book with her own home here in Montecito,” remembers Project Manager Derek Shue.
The client’s relationship with Giffin & Crane had grown since an early — and successful — kitchen remodel, then an upgrade of the home’s detached guest cottage. This big next step would be a down-to-the-studs remodel of the four-bedroom, six-bathroom main house. To overcome challenges head-on, the homeowners teamed up early with Shue, Bruce Giffin, and architect Tom Meaney, who has a knack for transforming disjointed layouts into flowing living spaces with sophisticated lines.
“We met every other week to go through the numerous details found around the house and how they intersected each other,” Shue says. “Occasionally, the client would arrive with some antique architectural piece that she would want integrated into the design — it was fun to figure out those kind of details.”
Along the way, the project evolved as the clients adjusted their ideas based on site constraints and budget. Working together, the team was able to open up interior flow without the added expense of significant feats of engineering. And down the homestretch, custom paint and stain finishes dominated much of the final workload, with Shue — who had worked as a painter and finisher early in his career — rubbing elbows with Santa Barbara’s Augustine Painting to develop samples. Interior doors, for example, underwent an eight-part process to win over the clients.
“While we are building their homes, we are a big part of the lives of our clients, sometimes for a year or more,” Shue reflects. “Making sure to make the process as painless as possible and helping guide them through is very important.”
July 30, 2018
XERISCAPE DESIGN AT CIMA DEL MUNDO: “I’m impressed that my clientele has taken water issues seriously,” says Steve Hanson. “It’s almost prestigious now to opt for drought-tolerant landscaping and water-saving irrigation systems.”
At the age of 14, after moving around the state a lot with the family, Steve Hanson landed in Santa Barbara, a freshman at Santa Barbara High School who liked to draw and surf. When he graduated in 1978, he accepted the senior-class art award with a smile and wasted little time diving deeper into his talents. Focussing on abstract painting, he took art classes at Santa Barbara City College. He also turned pro as a competitive surfer, sponsored by the venerable Channel Islands Surfboards.
“I had some success in the water,” he remembers of his three-year stint in the professional ranks. But he also considered a longer view of his life down the road. By 1987, he had graduated with a fine arts degree from California Institute of the Arts, near Los Angeles. Back in Santa Barbara he got a job working for Don and Dave Harris, landscape installers who worked for designer Ray Sodomka at the Turk Hessellund full-service nursery on Coast Village Road in Montecito. “I learned a lot from those guys,” Hanson says, adding that he enjoyed the heavy lifting of landscaping work. “I liked digging and getting my hands dirty.”
At the same time, Hanson was showing — and selling — his art through his connections to the Los Angeles art scene. Soon enough, a sensible path played out before him, leading him to UCSB to secure an advanced degree in fine arts. “My goal was to teach art at the university level and keep painting,” he says. “It seemed like the perfect combination,” he added, and a career track not uncommon for many dedicated working artists. Life had other plans, however.
Hanson married, and the prospect of becoming a family man energized him into looking into more lucrative lines of work. He realized that he could parlay his artistic sensibilities into landscaping design and installation. Steve Hanson Landscaping become official — with his wife Stephanie heading up the administrative side — in the mid-’90s. In 2000, he became a licenced contractor. That’s when things really took off, he says. These days, Steve Hanson Landscaping has 110 employees and offers a spectrum of services, from hardscaping and fencing to installation and maintenance. “The success I’ve had has surpassed my expectations,” he reflects, emphasizing that the all good fortune has been less about himself and what he’s done and all about the company’s collective teamwork on any given day.
Looking up from his busy schedule, Hanson finds himself reaching for a paintbrush. “I’m still connected to the art community,” he says. “The goal is to get back to that someday.”
July 22, 2018
Santa Barbara is filled with world-class artisans in the skilled trades — from welders and glassmakers to stonemasons and cabinetmakers, just to name a handful. Over the years, Giffin & Crane has made it a point to work with these fine craftspeople, to introduce them to our clients so that homebuilding designs and wishlists can evolve from idea to reality.
Many of our clients possess the resources to hire highly specialized tradespeople from around the world. Sometimes they do. But more often than not, they work with us to draw from Santa Barbara’s incredible pool of creative talent. Both parties benefit — artisans get to apply and hone their skills on challenging projects, and the homeowners receive a custom product that can be found nowhere else on Earth.
About 10 years ago, for instance, we had the pleasure of working with a newly married couple relocating to Santa Barbara from the Midwest. They purchased a Montecito home with a classic craftsman design highlighted with hacienda stylings (pictured above). The home’s roomy layout offered plenty of space for the owners’ extensive art and furniture collection, but its age — about 70 years old — was starting to show, especially on its original sandstone foundation and structural beamwork, much of which had been poorly fastened to begin with. In California’s earthquake country, that’s an issue.
Stabilizing the building — with engineer Thom Hume running point — was just the first round of a comprehensive remodel. Once that was complete, we opened the front door to a group of artisans, including but not limited to welder Gerry Endeman of Elephant Iron, cabinetmaker Charlie Starbuck of Starbuck Minikin, bronze and metalworker Phil Brainard, glass-artist Brian McNally, and the stonemasons at Da Ros Masonry.
The owners — both of them art aficionados — appreciated the creative energy our team subcontractors brought to the project’s finishing touches. The home itself became a piece of art, thanks to details handcrafted by some of Santa Barbara’s finest.
June 27, 2018
Faced with substandard framing, poor ventilation, and a few previous slapdash remodels, the new owners of a 1930s estate home (pictured) initially started in on an all-new master suite. They soon realized a whole-house renovation was in order. Giffin & Crane’s Derek Shue remembers it well as he joined designers and trusted superintendents to reconfigured the floor plain with better flow and to introduce modern elements, including finishes and ceiling treatments. We caught up with Shue for more detail on the teamwork involved.
What was special about this project?
Derek Shue: This was my first project with Giffin & Crane. Beforehand, I had been commuting up to Monterey and the Bay Area for about six months to work on projects up there during the recession. When I came aboard, I was excited to go to work for G&C to show them what I was capable of.
Anything particularly challenging about the project?
The front part of the home was built in the early 1900s and the back half was added on some time in the 1980s. There was quite the mix of challenges. We uncovered many throughout the course of the project. Many needed to be fixed with on-site engineering and design modifications.
What’s the best way to get through those challenges?
By regularly meeting with our design team of Jason Grant [of J Grant Design Studio] and [Jill Hall and Elyse Pardoe of] Hall Pardoe Design, along with Bruce Giffin. Together we were able to find and address these problems and to quickly come up with ways to integrate the fixes into the design of the house. I was brought into the project after it had already started. But at the time, it was on pause because of design revisions. Once I came on board and was able to get going with the design team, it was full speed ahead, working in areas where we could work as other areas were being figured out.
How important was it to have a team to collaborate with?
Very important. As this was my first project with G&C, I didn’t want to screw up! I leaned on my subcontractors, other superintendents, and the design team as much as I could in order to make sure I turned out the best home possible for our clients.
Did the project stay the course or evolve along the way?
I don’t think I have ever worked on a residential construction project that hasn’t evolved in some way.
What was the big takeaway for you on this project?
Plumb, level, and square are very important. But when working on older homes sometimes a level is no substitute for simply sighting down a wall or across corners that intersect each other to make sure everything is inline and even.
Thanks, Derek.
June 23, 2018
Homebuilders stand on the shoulders of the builders who taught them the trades. Skills pass through, and as each generation gathers new layers of knowledge — of design, materials, and building codes — the end result, especially in the case of a custom home, is a safer and more efficient, comfortable, and beautiful space to be in.
Back and forth across the States in his pickup truck early on, company cofounder Bruce Giffin cut his teeth in construction under many established builders, including J.W. “Bill” Adkins (pictured above, right, with Bruce in June 2018). Between jobs in 1979, Bruce was driving through downtown Santa Barbara when he noticed Adkins’s shop. He pulled over and asked for work, remembering, “I think I was looking for a father figure, and he was looking for a laborer.” They worked together for about a year, but the lessons learned would last a lifetime.
“Bill taught me to think outside the box,” Bruce remembers. “And who says the box has to be square?”
Bruce only got fired once in his life, and that was immediately after laughing at Bill — known for processing jobsite frustrations via bursts of screaming rage — when he blew a hydraulic hose on his old tractor after a tough day of digging. A few years later, Bill hired Bruce again, adding another layer of knowledge to the young builder’s skill set.
By then, Adkins had established his own construction company after 12 years of swinging a hammer for contractor E.M. Clark. “He fired me,” remembers Adkins. “It was the best thing he ever did for me. I came home and felt sorry for myself for about 16 seconds and then went out and got my contractors licence.” Adkins took on residential projects along the South Coast, with occasional jobs in Santa Ynez and Ventura County, building on knowledge he learned from his grandfather — also a builder — who raised him in his native Lompoc, and from his stint in the U.S. Navy at Port Hueneme, where he learned to operate heavy machinery with United States Naval Construction Battalions, better known as the Seabees.
Adkins transitioned to commercial building as his patience wore thin with discerning homeowners — “One time I argued for four hours over a 1/16th of an inch!” — and in 1983 co-founded with his wife Martha a downtown shop called the Hardwood Mill, where they sold exotic hardwood and did custom milling. Bill retired from construction in the late ‘80s and they retired the millshop in 2001 after gradually transforming it into an eclectic and compelling creative atelier, where Bill makes what he calls “junk art” and Martha commands a hobby space of sewing machines and tall shelves loaded with fabrics. They call it The Loft. It’s filled with Martha’s crafts and Bill’s sculptures, which he tinkers together with woodworking, welding, and metal-fabrication equipment.
“I’m fascinated with imagination and all that crap,” he says. “Why not just let it flow?”
For Leland Walmsley, landscape architecture began with his grandmother, Margaret Sears, who started practicing the craft professionally in the early 1900s with Florence Yoch & Associates, in Pasadena. She often took young Leland to visit gardens throughout Southern California. Her notable work included the garden at the Il Brolino estate in Montecito. She also worked on the Ojai Valley Inn & Spa, an outdoor space (pictured) that Walmsley would redesign decades later, after earning a Graduate Certificate for Landscape Architecture from UCLA in 2002 and launching his own company, everGREEN, in 2004. We caught up with Leland recently to talk about that early influence and a range of topics beyond his professional portfolio.
G&C: What drew you to landscape architecture early on?
Walmsley: Going to early California gardens and drawing with my grandmother.
What has been your favorite architectural field trip or vacation?
College semester in Paris.
What is your favorite public landscape design in Santa Barbara?
La Casa del Herrero, in Montecito.
Where do you find design inspiration outside of landscape architecture?
Nature.
What do you most like about your job?
Healing damaged landscapes.
What do you most dislike about your job?
Clients who want to hire unlicensed contractors.
If you had to go back to pick another profession, what would it be?
A game warden in Africa.
What is your current state of mind?
Paisley.
What is your idea of perfect happiness?
Living in my personal garden of Eden with nearby surf.
What is your greatest fear?
Climate change deniers.
What is your greatest extravagance?
Chocolate.
What do you consider the most overrated virtue?
Assertiveness.
Which talent would you most like to have?
Singing.
If you could change one thing about yourself, what would it be?
Better knees.
What do you consider your greatest achievement?
Winning an international competition for ambulance design for Daimler-Benz when I was eight.
What is your most treasured possession?
My stand-up paddle board.
Which living person do you most admire?
My wife.
Which living person do you most despise?
The President.
What do you most value in your friends?
Honesty and sense of humor.
Who is your favorite fictional character?
Bugs Bunny.
Who are your heroes in real life?
John Muir, Gandhi, Martin Luther King, Jr., and Nikola Tesla.
On what occasion do you lie?
I don’t.
What is your most marked characteristic?
Imagination.
What word or phase do you most overuse?
“I understand.”
What is your motto?
There is no try — do or do not do.
May 21, 2018
Halfway through a long career as an emergency room nurse, Irene Ewing found a home to call her own. Built in the 1920s, the 1,100-square-foot cottage in the Samarkan neighborhood exuded plenty of old-fashioned charm, but like any house that’s been up and running for close to a century, a bit of triage was in order.
Improving the kitchen became priority number one, Ewing remembers, then the rest of the house would fall in line, including the floors, doors, fireplace, and a fresh coat of paint. Initially, she planned to tackle that long to-do list one project at a time. But she soon realized it would likely drag on. “I said to myself, ‘I can’t do it piecemeal. I’m going to take out some equity and just get it done.’”
At the time, Ewing remembers seeing a fair amount of Giffin & Crane advertisements in newspapers and magazines. “I’m detail-oriented,” she said, “and I was drawn to the attention to detail I saw in the pictures of these huge estates they built. But honestly, I didn’t think Giffin & Crane would want to work on my little casita. But I called them anyway.”
The remodel started in the kitchen. Relocating the door and removing a wall opened it up considerably, making room for more counter space. She chose granite countertops — in esmeralda green — and scored matching backsplash tiles at a vintage home supply shop. New quaker-style cabinets matched the interior’s craftsman theme.
Crews also refinished the original hardwood floors and built-in cabinets throughout the home, installed wainscoting, and opened up the small living room by removing shelving around the fireplace and installing a matching mantel that Ewing had found secondhand.
One of Ewing’s favorite touches is how one of the carpenters cut her front and back doors in half to create dutch doors. When the top half of the front door is open, it draws the eye through the house to the open back door, which leads to the property’s hidden outdoor living space — a small dining deck overlooking garden walls and stone paths through grasses, shrubs, and trees assembled by landscape designer Billy Goodnick. Ewing smiled at the bees and lush greenery, pointing out orange, grapefruit, and pear trees. “I’ll probably come back as a horticulturalist in a next life,” she said.
Mostly unseen, but still important, the home got better ventilation throughout its crawlspace, and a finished garage. Out front, curb appeal peaks with new garage door and a custom driveway gate to match the railing on the front porch, which Ewing had redone in distressed bricks patterned after designs she’d seen in the neighborhood on her morning walks.
“It was a big investment,” she say about the project overall. “I just wanted to spend my hard-earned money well.”
April 19, 2018
Originally from Loveland, Colorado, Jim Bartsch was introduced to photography when he worked for Eastman Kodak. “They had an employee sale on 110 model cameras,” he remembers, “and I thought I should have one.” Photography became such a fun hobby, Bartsch upgraded to a 35mm camera system, and when people started complimenting him on his images, he entered photo contests and did well, further stoking his passion for the craft. From there, his path lead to Santa Barbara.
G&C: Tell us about your formal training?
Bartsch: I attended Brooks Institute of Photography in Santa Barbara from 1985-88. My major emphasized industrial and scientific photography. My thought was to be a corporate photographer until I discovered architectural photography soon after I graduated. I was fortunate to be hired by a company that did high-end real estate brochures. That gave me a lot of experience and helped me transition to doing photography for contractors, architects, and interior designers. I also found a niche in doing photography of hotels.
How was your transition from film to digital?
My transition was made much easier because I scanned my film for three years prior to the onset of digital photography. This gave me valuable experience in dealing with digital image files. Digital photography opened up many techniques that allowed me to produce higher quality photography. Photography today is half shooting and half computer work. If a photographer does not enjoy working on a computer it puts them at a major disadvantage, or they have to hire someone to do that work for them.
Any other kinds of photography you find particularly interesting?
I like to do travel photography, especially of African wildlife. My wife and I have made three trips to Africa over the past ten years. I also thoroughly enjoyed photography in Iceland and India.
How did you first get work with Giffin & Crane?
I don’t recall. It’s been at least 20 years since I started doing their photography.
How many homes have you shot?
I’ve often wondered that. I know it is many thousands. Also I’ve wondered what is the real estate value of all the homes I’ve photographed. It’s billions and billions of dollars. Last year I shot one house valued at $350 million in Bel Air. Last week I shot a $100 million house in Los Angeles.
Do you find yourself shooting when you’re off the clock, like during vacation or sitting down to a nice plate of food?
My wife is in charge of photographing the food. When I’m not working I don’t tend to take many personal photos.
Anything you’d like to add?
I have shot many amazing homes for Giffin & Crane. All of them are of meticulous quality. They are always a pleasure to photograph. I’m always impressed by the close relationships they have with their clients. That’s not always the case for contractors to have friendly relationships with clients after building their homes.
March 22, 2018
As Montecito slowly recovers from the mud and debris floods of January 9, residents and local leaders have been looking toward their future with more optimism than one might expect from a community still coping in the aftermath of widespread devastation. They’re starting to come together in public and private groups large and small to ask important questions. Here’s a big one: If we determine it’s prudent to rebuild damaged neighborhoods, how can we make these family homes more resilient and — while we’re at it — more energy-efficient?
At Giffin & Crane, we’ve discovered part of the answer to that question while spearheading more than 20 cleanup efforts in Montecito. As of late February, government agencies had made 60,000 truck trips to clear out clogged debris basins in the foothill; they estimate there’s at least as much material on private property. With our clients we often ask: Does it all need to be moved? The answer is probably not. In some cases, rebuilding a home on top of five feet of readily available fill puts it on higher ground.
Other homeowners are considering taking advantage of the hundreds of large boulders that the debris flow deposited on their properties (similar to the boulder field pictured below, along Montecito Creek). They like the look of this native stone as reinforced perimeter walls to protect their homes from future flooding.
When it comes to building energy-efficient homes, Giffin & Crane has been ahead of the curve for years, seeking out and integrating the very latest in green building materials and technology — from spray-foam insulation to solar-heated swimming pools to smart-home systems that control temperature and lighting around the clock.
Nearly 600 homes were impacted by the January 9 natural disaster — 241 were red-tagged (unsafe for occupancy) and 152 were yellow-tagged (limited access). As the community of Montecito rebuilds itself, it’s bound to proceed with the future in mind. That means looking forward creatively to design and construct the very best homes to create something even better than what was there before.