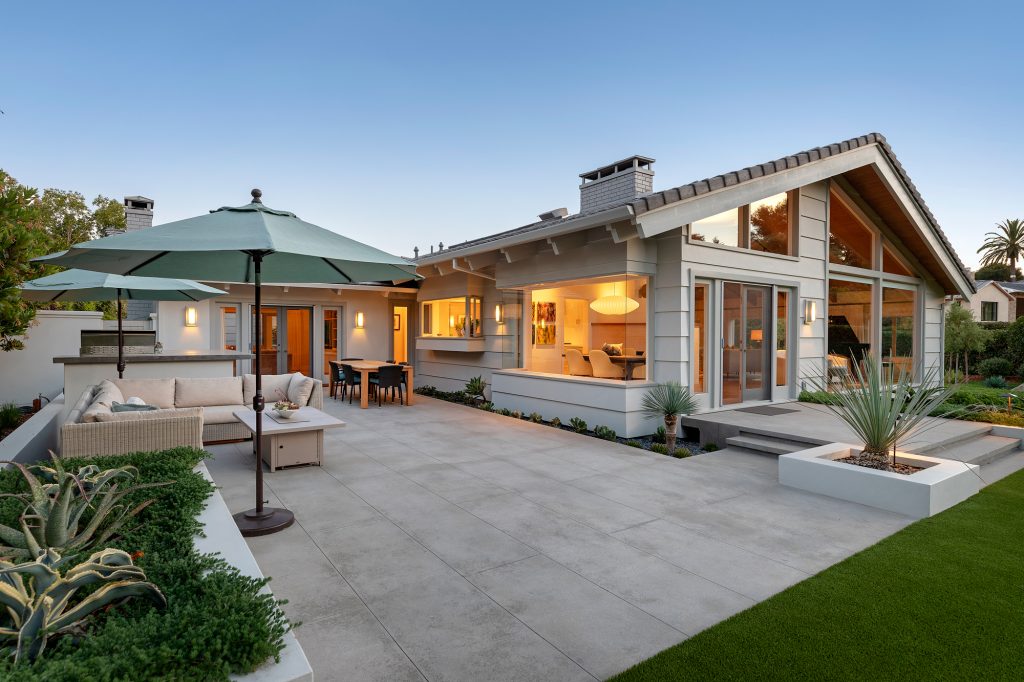October 25, 2020

Tucked away near the center of an easy maze of Montecito hedgerows, Andrea and Ron Hein found their dream home. They had recently decided to leave Los Angeles and their 1926 Spanish-style home, searching for a quieter life in a smaller town, Andrea says. “We said, ‘Our next house is going to be our last house.’ We knew we wanted a midcentury modern — something bright and airy — and something within walking distance to the beach.”
As fortune would have it, the house they ended up buying was the first one they looked at. “We saw nine midcentury moderns on that first weekend trip up to Santa Barbara,” Andrea remembers, “and we made an offer on this one during the drive back to L.A. We thought, ‘This is the perfect house with the perfect garage.’”
For the Heins, that perfect garage was high on their wishlist. Afterall, Ron has a thing for immaculately restored sports cars. With a pair of hydraulic car lifts fitted into the roomy three-car space, there’s plenty of room for his all-original classics: 1963 289 Cobra; 1961 Porsche Roadster; 1957 Alfa Romeo Sprint Veloce; 1965 Shelby G.T. 350; and a 1968 Ferrari Dino 206 G.T.
Before the move to Montecito, Ron had spent 25 years tackling restoration projects, a hobby that demanded upward of five years on a single vehicle. But now that he has this elite handful — each in near-mint condition — safe and sound in their new home, he prefers to spend less time under the hood, he says, “and more time just driving them and talking walks to the beach with Andrea.”
As one might expect, Ron’s garage received the same comprehensive attention to detail enjoyed by the rest of the property. Originally built in 1963, the home — situated on a flat half-acre lot — went through “a couple minor redos over the years,” says Andrea. This time around, it got an “80-percent strip-down,” with new plumbing, electrical, floors, finishes, and improvements to the foundation, just to name a handful of overhauls.
“The house had very good bones and had been well designed by the original builder, but it needed upgrading and renovating,” Andrea says of the nine-month project. “We wanted to stay true to the mid-century modern character without having it look like a museum piece for that time period.”
The Heins were introduced to building contractor Giffin & Crane through their real estate agent. “When we met with Bruce [Giffin], we got the right vibe,” Andrea remembers. “Immediately, he made us feel confident and comfortable.”
“And we wanted a first-class company with access to the best subcontractors in Santa Barbara,” added Ron.
On approach, a welcoming garden design and finely finished hardscaping guides visitors to clean craftsman lines that open up considerably past the front door threshold. Inside, the ceiling vaults, running due north into the living room, where expansive floor-to-ceiling windows showcase Montecito Peak and surrounding canyons.
The adjoining kitchen and dining area connect seamlessly to a quiet and comfortable outdoor living space surrounded by trees and hedges.
The southern end of the home features an office, a guest suite with its own private patio, and a reimagined master bedroom. Originally a somewhat dark space with a standard ceiling, the master was opened up into the unused attic space. Now, with a newly vaulted ceiling and a set of windows aligned with the home’s overall design, the bedroom matches the spacious modern feel throughout.
“In terms of layout,” Ron says, “there’s not one square foot of this house that does not work for us.”
“The design evolved into exactly what we had envisioned from the beginning,” Andrea adds. “It’s a clean, comfortable, Zen-like space we plan to call home for many years to come.”

