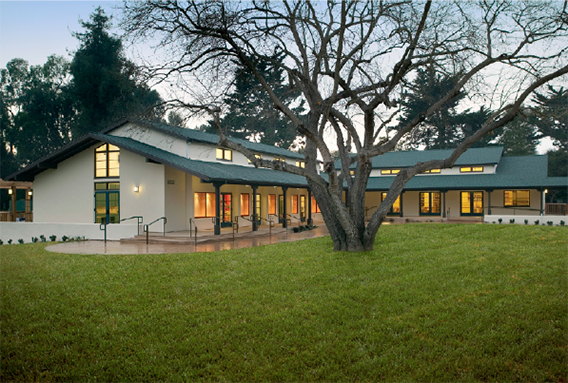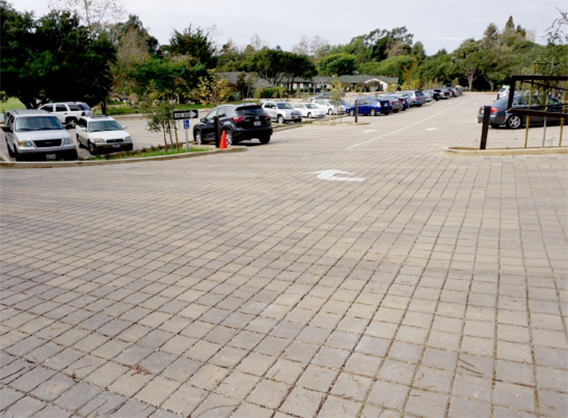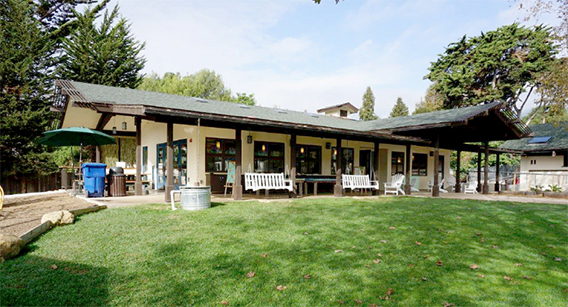
When a client has the vision, patience, and financial wherewithal to build a sizable custom home with a wide view beyond the Santa Barbara Channel, it is essential for the project’s general contractor to turn spontaneous ideas into finely tuned details as efficiently as possible. At this level, perfection isn’t so merely a dream but an attainable reality, thanks in part to modern-day technologies that enable a contractor, such as Giffin & Crane, to communicate a client’s vision to the people whose hands are hard at work.
For example, project manager Steve Potter (pictured, above)—who joined Giffin & Crane five years ago after running his own construction company in the Pacific Northwest—has been using computer software called SketchUp to turn complex blueprints into three-dimensional renditions that clients can receive via email and contemplate offsite.
Such technology came in handy recently, way up in the foothills off Gibraltar Road, where Potter is overseeing the ground-up build of a modern-contemporary, 4,100-square-foot single-family residence.
The client wanted a new enclosure for a fountain pump and trashcans but didn’t want it to be conspicuous from the ascending walkway to the home’s front door. After designing this enclosure straight into the existing computer model of the home’s exterior, Potter and the client were able to move the image and look at their design from several different angles. Once they got it just right, Potter could show it to the hardscaping crew. They, in turn, benefited from the computer model—they could see the finished product they were working toward and also calculate a reliable estimate of how much material they’d need see it through.
“The technology is especially helpful with what we call ‘client visualization,’” he added. “If a client is trying to imagine what the kitchen is going to look like, words and numbers on a blueprint don’t speak as well as a 3D drawing.”
Ultimately, says Potter, a finished home that matches a client’s dreams is about all the tradesmen “building the exact same thing—to achieve accuracy of vision.”
(By Keith Hamm, with photo by Eliot Crowley)

Any Giffin & Crane construction project at Crane Country Day School (pictured, above) holds a special place in Geoff Crane’s heart—his grandfather founded the private school in 1928, and in more recent memory he’s overseen a handful of new builds and renovations on campus.
Most recently, Giffin & Crane doubled the size of the school’s parking lot and integrated an efficient roundabout for student drop-off and pickup. Sounds fairly straightforward, but it’s much more than meets the eye. The 56,240-square-foot expanse is built with permeable pavers over a deep layer of rock and gravel, like a giant French drain that enables precious rain runoff to soak back into our drought-stricken groundwater basins. (Plus, the vast amount of excavated material was used to re-engineer the school’s playing fields.)

And in 2009, Giffin & Crane demolished the school’s old kindergarten classroom and built an entirely new building. Project manager Mike Staniforth remembers working with extra manpower to complete the entire build in just 11 weeks over the summer. But the rush to finish before the kids returned didn’t compromise Staniforth’s and Crane’s determination to match the exterior appearance of the new classroom with original structures nearby, many of them dating back some 80 years.

“Geoff’s a sophisticated builder who understands architectural vocabulary,” says Head of School Joel Weiss. “He builds on that vocabulary, and when he’s finished with a new project, it all reads coherently.”
Crane’s fluency also played a huge role in the construction the K–8 school’s Brown Family Art Center and the Brittingham Family Library, both of which have understated rural exteriors surrounding state-of-the-art interiors, including well-lit open floor plans that blend seamlessly with adjacent outdoor workspaces.

Over the years, some of the construction crews have been on the clock when classes are in session, and Giffin & Crane and school administrators have seized on those projects as educational opportunities, taking the kids on hardhat tours.
“Giffin & Crane has been an awesome friend to the school,” says Weiss, adding, “Outside of the execution of projects with a critical eye for detail, they’ve come in on time and on budget.”
(By Keith Hamm, with photos courtesy of Crane Country Day School)






