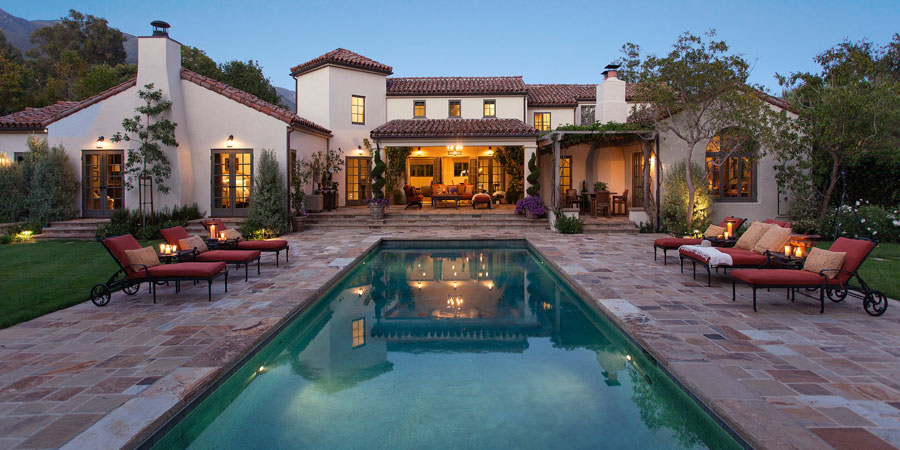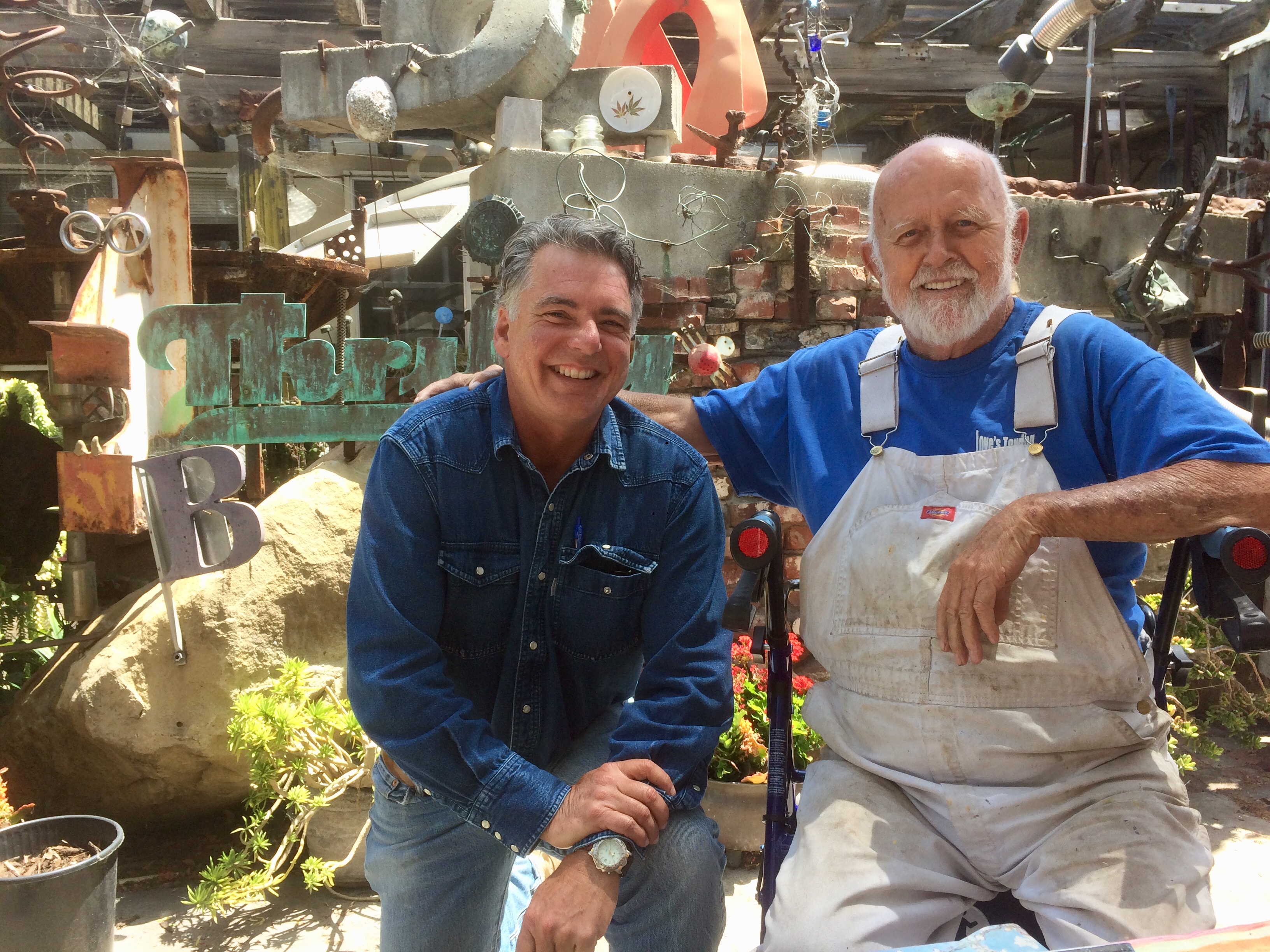
Faced with substandard framing, poor ventilation, and a few previous slapdash remodels, the new owners of a 1930s estate home (pictured) initially started in on an all-new master suite. They soon realized a whole-house renovation was in order. Giffin & Crane’s Derek Shue remembers it well as he joined designers and trusted superintendents to reconfigured the floor plain with better flow and to introduce modern elements, including finishes and ceiling treatments. We caught up with Shue for more detail on the teamwork involved.
What was special about this project?
Derek Shue: This was my first project with Giffin & Crane. Beforehand, I had been commuting up to Monterey and the Bay Area for about six months to work on projects up there during the recession. When I came aboard, I was excited to go to work for G&C to show them what I was capable of.
Anything particularly challenging about the project?
The front part of the home was built in the early 1900s and the back half was added on some time in the 1980s. There was quite the mix of challenges. We uncovered many throughout the course of the project. Many needed to be fixed with on-site engineering and design modifications.
What’s the best way to get through those challenges?
By regularly meeting with our design team of Jason Grant [of J Grant Design Studio] and [Jill Hall and Elyse Pardoe of] Hall Pardoe Design, along with Bruce Giffin. Together we were able to find and address these problems and to quickly come up with ways to integrate the fixes into the design of the house. I was brought into the project after it had already started. But at the time, it was on pause because of design revisions. Once I came on board and was able to get going with the design team, it was full speed ahead, working in areas where we could work as other areas were being figured out.
How important was it to have a team to collaborate with?
Very important. As this was my first project with G&C, I didn’t want to screw up! I leaned on my subcontractors, other superintendents, and the design team as much as I could in order to make sure I turned out the best home possible for our clients.
Did the project stay the course or evolve along the way?
I don’t think I have ever worked on a residential construction project that hasn’t evolved in some way.
What was the big takeaway for you on this project?
Plumb, level, and square are very important. But when working on older homes sometimes a level is no substitute for simply sighting down a wall or across corners that intersect each other to make sure everything is inline and even.
Thanks, Derek.

Homebuilders stand on the shoulders of the builders who taught them the trades. Skills pass through, and as each generation gathers new layers of knowledge — of design, materials, and building codes — the end result, especially in the case of a custom home, is a safer and more efficient, comfortable, and beautiful space to be in.
Back and forth across the States in his pickup truck early on, company cofounder Bruce Giffin cut his teeth in construction under many established builders, including J.W. “Bill” Adkins (pictured above, right, with Bruce in June 2018). Between jobs in 1979, Bruce was driving through downtown Santa Barbara when he noticed Adkins’s shop. He pulled over and asked for work, remembering, “I think I was looking for a father figure, and he was looking for a laborer.” They worked together for about a year, but the lessons learned would last a lifetime.
“Bill taught me to think outside the box,” Bruce remembers. “And who says the box has to be square?”
Bruce only got fired once in his life, and that was immediately after laughing at Bill — known for processing jobsite frustrations via bursts of screaming rage — when he blew a hydraulic hose on his old tractor after a tough day of digging. A few years later, Bill hired Bruce again, adding another layer of knowledge to the young builder’s skill set.
By then, Adkins had established his own construction company after 12 years of swinging a hammer for contractor E.M. Clark. “He fired me,” remembers Adkins. “It was the best thing he ever did for me. I came home and felt sorry for myself for about 16 seconds and then went out and got my contractors licence.” Adkins took on residential projects along the South Coast, with occasional jobs in Santa Ynez and Ventura County, building on knowledge he learned from his grandfather — also a builder — who raised him in his native Lompoc, and from his stint in the U.S. Navy at Port Hueneme, where he learned to operate heavy machinery with United States Naval Construction Battalions, better known as the Seabees.
Adkins transitioned to commercial building as his patience wore thin with discerning homeowners — “One time I argued for four hours over a 1/16th of an inch!” — and in 1983 co-founded with his wife Martha a downtown shop called the Hardwood Mill, where they sold exotic hardwood and did custom milling. Bill retired from construction in the late ‘80s and they retired the millshop in 2001 after gradually transforming it into an eclectic and compelling creative atelier, where Bill makes what he calls “junk art” and Martha commands a hobby space of sewing machines and tall shelves loaded with fabrics. They call it The Loft. It’s filled with Martha’s crafts and Bill’s sculptures, which he tinkers together with woodworking, welding, and metal-fabrication equipment.
“I’m fascinated with imagination and all that crap,” he says. “Why not just let it flow?”



