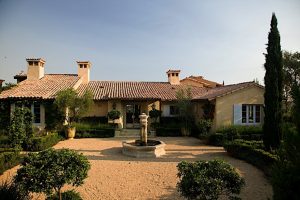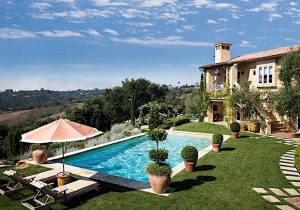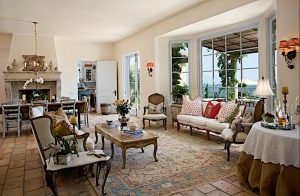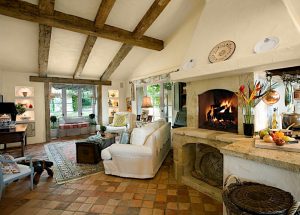December 6, 2016
PART I: A licensed architect in California and New Mexico, Chris Dentzel completed undergraduate studies at UCSB before earning an advance degree from the Southern California Institute of Architecture. While his award-winning skill set focusses on conventional and adobe residences on Santa Barbara’s South Coast (including his own) and New Mexico’s Four Corners region, his services also include homesite development, interior design, and furniture design and fabrication. With any project, he aims “to combine beauty and contemporary design with age-old techniques and materials to ensure each project is truly exceptional,” he says.
A companion blog (Part II) takes a closer look at Dentzel’s creative hand in an all-new construction of a Tuscan farmhouse in the Santa Barbara hills. But before getting into that, let’s ask him about perfect happiness, his greatest fear, and a few more insights from the mind of an architect.
G&C: What drew you to architecture early on?
Dentzel: Watching our stick-frame adobe house being built when I was four.
What has been a favorite architectural field trip?
Italy, until I went to Australia.
What is your favorite public building in Santa Barbara?
Lobero Theatre.
Where do you find design inspiration outside of architecture?
In nature. And when I’m sketching and the left brain melts away.
What do you most like about your job?
Relative independence.
What do you most dislike about your job?
Stress.
If you had to pick another profession, what would it be?
Goat herder.
What is your current state of mind?
Happy.
What is your idea of perfect happiness?
Balance, gratitude, and appreciation.
What is your greatest fear?
Forgetting my name.
What is your greatest extravagance?
Sleeping past 7 a.m.
What do you consider the most over-rated virtue?
Multitasking.
If you could change one thing about yourself, what would it be?
I’d be an inch taller.
Which talent would you most like to have?
Opera singer.
What do you consider your greatest achievement?
Overcoming disasters.
What is your most treasured possession?
My health.
Which living person do you most admire?
Dr. Walt Lewis, MD.
Which living person do you most despise?
That’s a hard one.
What do you most value in your friends?
Listening.
Who is your favorite fictional character?
Popeye.
Who are your heroes in real life?
Those keeping their boat afloat.
On what occasion do you lie?
When creativity fails.
What is your most marked characteristic?
Loyalty.
What phrases do you most overuse?
“Um . . .”
What is your motto?
Do your best.





