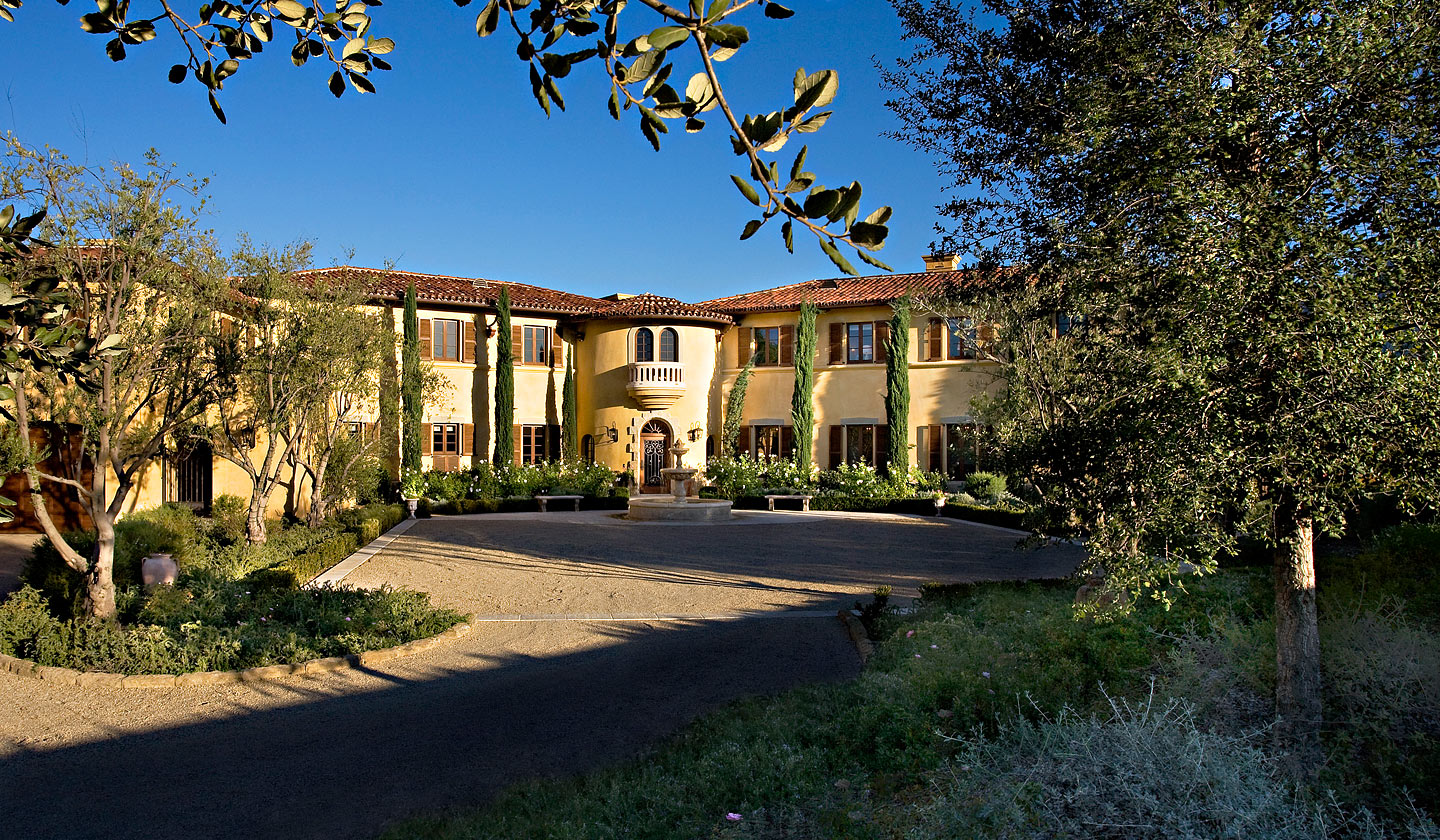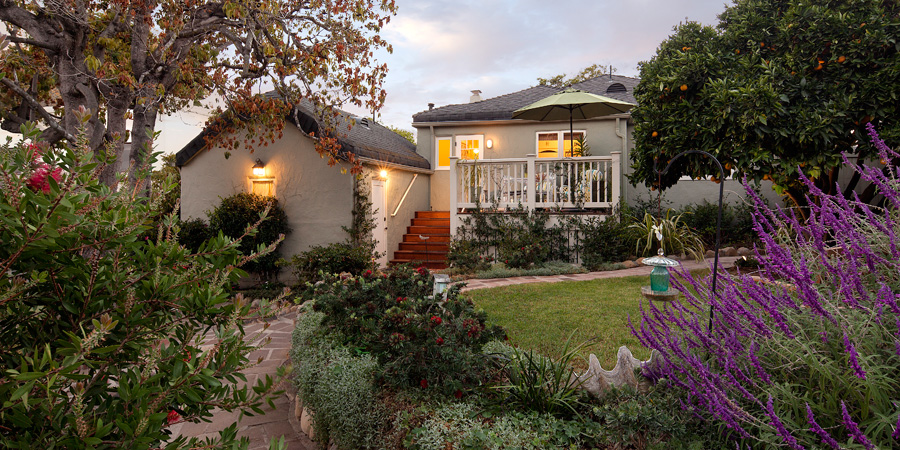
For Leland Walmsley, landscape architecture began with his grandmother, Margaret Sears, who started practicing the craft professionally in the early 1900s with Florence Yoch & Associates, in Pasadena. She often took young Leland to visit gardens throughout Southern California. Her notable work included the garden at the Il Brolino estate in Montecito. She also worked on the Ojai Valley Inn & Spa, an outdoor space (pictured) that Walmsley would redesign decades later, after earning a Graduate Certificate for Landscape Architecture from UCLA in 2002 and launching his own company, everGREEN, in 2004. We caught up with Leland recently to talk about that early influence and a range of topics beyond his professional portfolio.
G&C: What drew you to landscape architecture early on?
Walmsley: Going to early California gardens and drawing with my grandmother.
What has been your favorite architectural field trip or vacation?
College semester in Paris.
What is your favorite public landscape design in Santa Barbara?
La Casa del Herrero, in Montecito.
Where do you find design inspiration outside of landscape architecture?
Nature.
What do you most like about your job?
Healing damaged landscapes.
What do you most dislike about your job?
Clients who want to hire unlicensed contractors.
If you had to go back to pick another profession, what would it be?
A game warden in Africa.
What is your current state of mind?
Paisley.
What is your idea of perfect happiness?
Living in my personal garden of Eden with nearby surf.
What is your greatest fear?
Climate change deniers.
What is your greatest extravagance?
Chocolate.
What do you consider the most overrated virtue?
Assertiveness.
Which talent would you most like to have?
Singing.
If you could change one thing about yourself, what would it be?
Better knees.
What do you consider your greatest achievement?
Winning an international competition for ambulance design for Daimler-Benz when I was eight.
What is your most treasured possession?
My stand-up paddle board.
Which living person do you most admire?
My wife.
Which living person do you most despise?
The President.
What do you most value in your friends?
Honesty and sense of humor.
Who is your favorite fictional character?
Bugs Bunny.
Who are your heroes in real life?
John Muir, Gandhi, Martin Luther King, Jr., and Nikola Tesla.
On what occasion do you lie?
I don’t.
What is your most marked characteristic?
Imagination.
What word or phase do you most overuse?
“I understand.”
What is your motto?
There is no try — do or do not do.

Halfway through a long career as an emergency room nurse, Irene Ewing found a home to call her own. Built in the 1920s, the 1,100-square-foot cottage in the Samarkan neighborhood exuded plenty of old-fashioned charm, but like any house that’s been up and running for close to a century, a bit of triage was in order.
Improving the kitchen became priority number one, Ewing remembers, then the rest of the house would fall in line, including the floors, doors, fireplace, and a fresh coat of paint. Initially, she planned to tackle that long to-do list one project at a time. But she soon realized it would likely drag on. “I said to myself, ‘I can’t do it piecemeal. I’m going to take out some equity and just get it done.’”
At the time, Ewing remembers seeing a fair amount of Giffin & Crane advertisements in newspapers and magazines. “I’m detail-oriented,” she said, “and I was drawn to the attention to detail I saw in the pictures of these huge estates they built. But honestly, I didn’t think Giffin & Crane would want to work on my little casita. But I called them anyway.”
The remodel started in the kitchen. Relocating the door and removing a wall opened it up considerably, making room for more counter space. She chose granite countertops — in esmeralda green — and scored matching backsplash tiles at a vintage home supply shop. New quaker-style cabinets matched the interior’s craftsman theme.
Crews also refinished the original hardwood floors and built-in cabinets throughout the home, installed wainscoting, and opened up the small living room by removing shelving around the fireplace and installing a matching mantel that Ewing had found secondhand.
One of Ewing’s favorite touches is how one of the carpenters cut her front and back doors in half to create dutch doors. When the top half of the front door is open, it draws the eye through the house to the open back door, which leads to the property’s hidden outdoor living space — a small dining deck overlooking garden walls and stone paths through grasses, shrubs, and trees assembled by landscape designer Billy Goodnick. Ewing smiled at the bees and lush greenery, pointing out orange, grapefruit, and pear trees. “I’ll probably come back as a horticulturalist in a next life,” she said.
Mostly unseen, but still important, the home got better ventilation throughout its crawlspace, and a finished garage. Out front, curb appeal peaks with new garage door and a custom driveway gate to match the railing on the front porch, which Ewing had redone in distressed bricks patterned after designs she’d seen in the neighborhood on her morning walks.
“It was a big investment,” she say about the project overall. “I just wanted to spend my hard-earned money well.”



