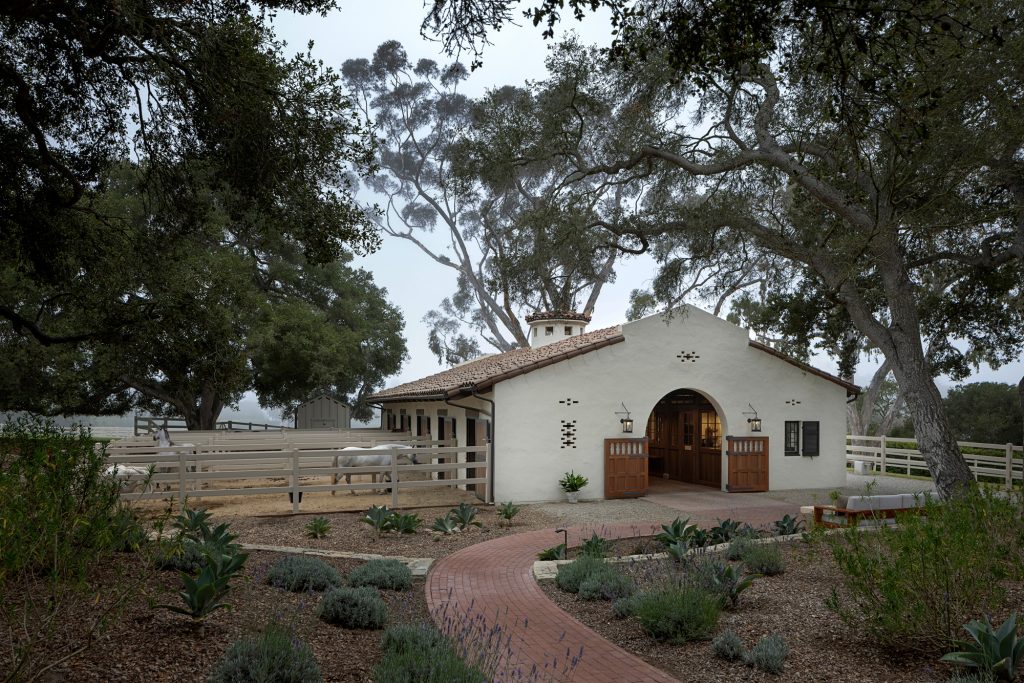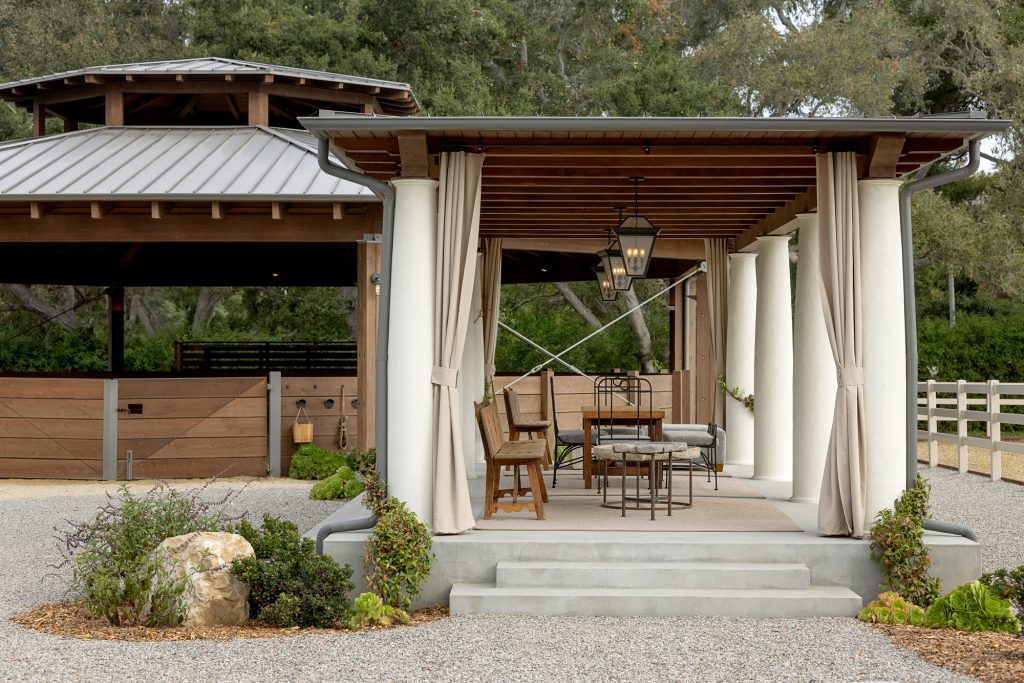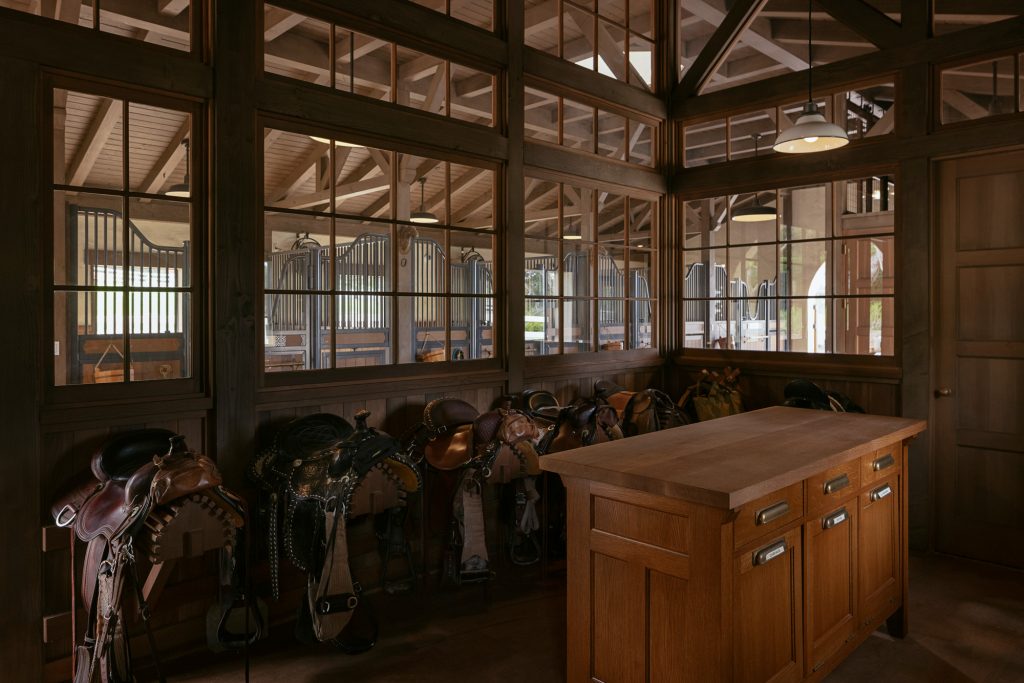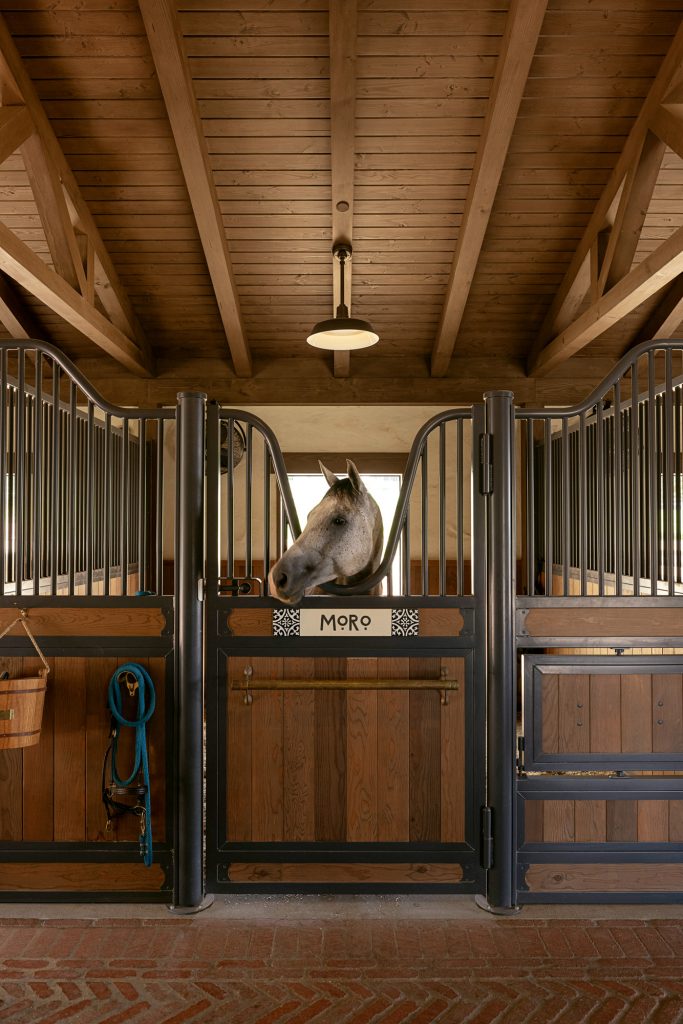February 15, 2024

As soon as Jane and Michael Nicolais settled in at their new Hope Ranch home, Jane set to work creating a special facility for her five horses and donkey. These big grazers needed plenty of pasture and room to roam as a herd, plus a safe and comfortable barn and round pen. She wanted the very best for them; after all, as an equus-certified coach, Jane relies on these highly sensitive and responsive 1000-pound animals to help clients work through life challenges.
Turns out, providing that level of care to her clients and their four-legged therapists would produce a project far greater than the sum of its many parts.
For cues on design, Jane started with the property’s original residence, a classic hacienda — foursided, with a courtyard in the middle — built in 1929 by famed Pasadena-based architect Reginald David Johnson, who also designed the Biltmore, Music Academy, Cate School, Rancho San Carlos, and the Santa Barbara Post Office, among many other commercial and residential projects in Southern California.
With architect Britt Jewett, Jane poured over antique books filled with examples of building practices and styles of the 1920s. Jane appreciated Jewett’s “attention to detail,” she says, and his historic restoration of the Santa Barbara Courthouse, a building from the same era as her Johnson hacienda.
“Jane had a strong hand in things,” Jewett says. “She knew where we were going, understood that aesthetic language, and trusted us to execute it. We really wanted it to be a legacy project.”

Calling Johnson’s original work “an example of sacred geometry,” Jewett praised the attention to proportion, from the dimensions of the rooms and corresponding volume to the size of the windows, among other details that informed the design of the barn and its five stalls. The barn also features a furnished tack room, storage loft, and custom saddle racks, and was situated to channel prevailing breezes and take in the ocean view.
For the facility’s round pen, they went with a contemporary take on the traditional octagon shape. With a clear span of 65 feet in diameter and a clerestory in the roof above, it was a fun challenge to build, says company cofounder Bruce Giffin, now retired. He added that the finishwork and architectural detailing of the exposed beams took the structure to the next level.
“The round pen is both a bridge to historical architecture and a standalone piece,” Giffin said. “I was really pleased with the performance of all the trades on this project. What we built really lived up to the timelessness of the property’s original hacienda.”

The project also served as Giffin’s swansong. “It was a great project for wonderful clients,” he said. “What a way to wrap up my career as a builder.”
Reflecting on the feedback she gets from friends and clients, Jane appreciates everybody’s effort to create a space that melds seamlessly with the nearly 100-year-old main residence. “The new structures feel like they have been here from the very beginning,” she says. “And the horses and the donkey really like it too.”


