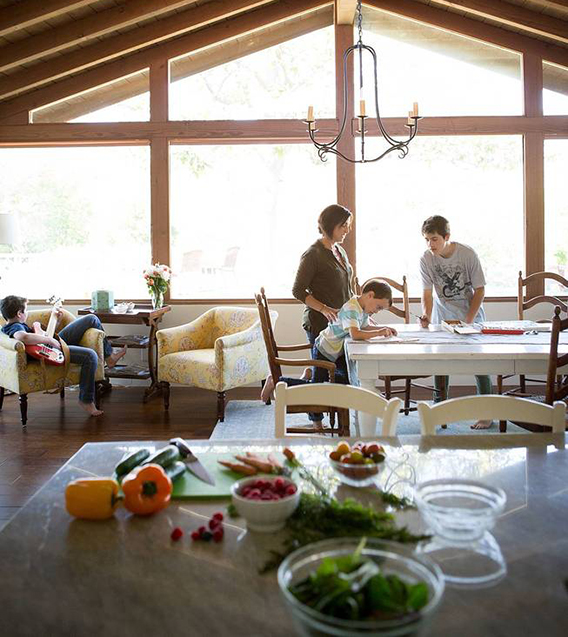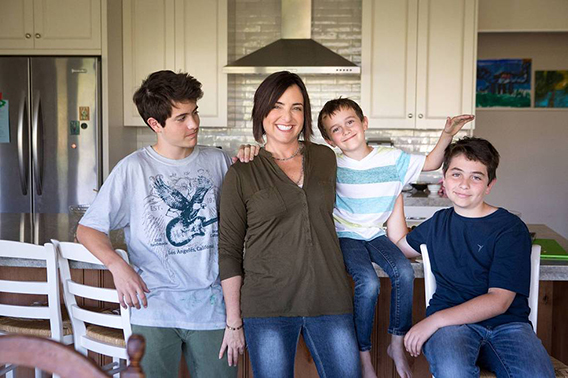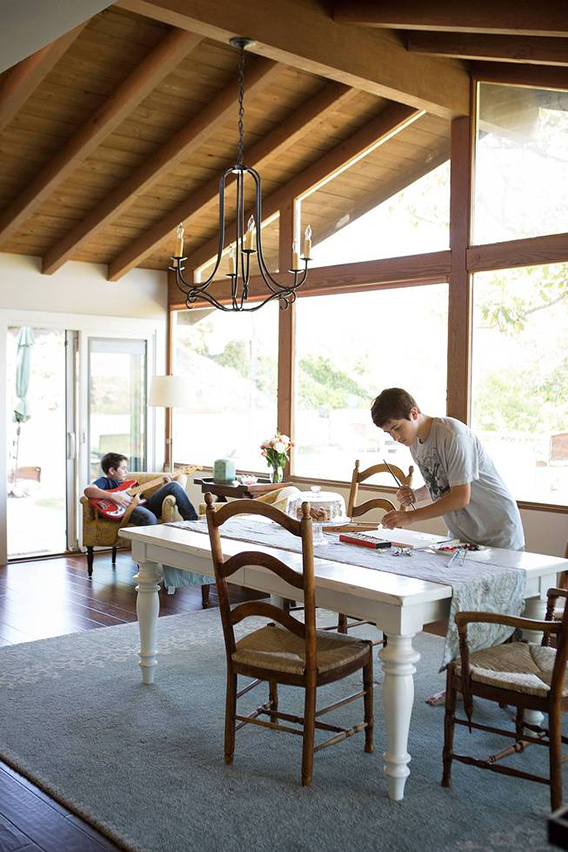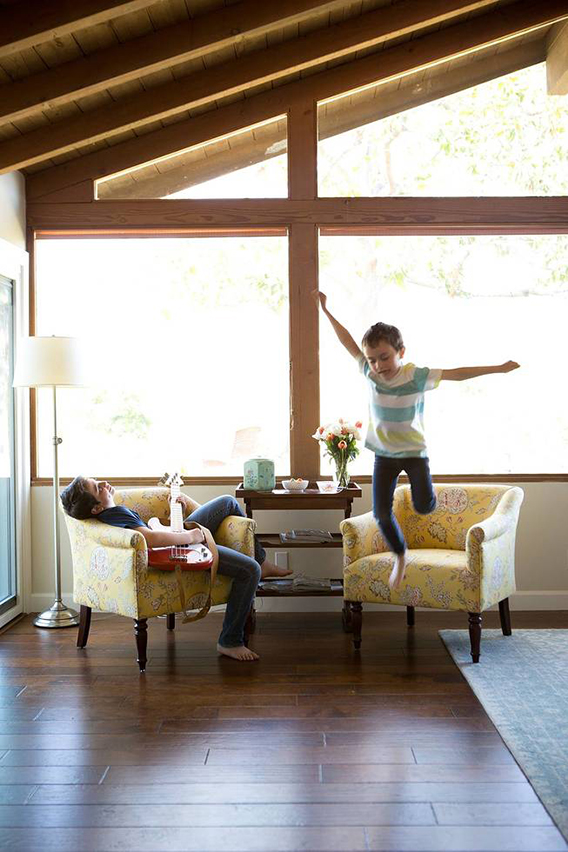August 7, 2014
If the kitchen is the new great room, the Jasiorkowskis are really onto something with their latest remodel. Where once a low-hanging beam cramped a tight layout of dated countertop and appliances, there’s now an expanded view across polished quartzite and dining space.
The vista doesn’t stop there, though. Beyond the dinner table, 300 square feet of windows showcase the Santa Barbara mountaintops rolling and rising from Rancho del Ciervo foothills.
The breathtaking result — one that opens up the interior while inviting the outside in — is nothing short of great.
It’s also quite practical for this family of five (six if you count Lizzie, their 80-pound Bernese Mountain Dog). Randy and Eden (pictured, below) Jasiorkowski’s three young sons, 6, 11, and 15, all like to cook. The remodeled open-concept layout offers about 70 square feet of easy-to-clean counter space, where the boys enjoy preparing snacks and meals before and after heading to the backyard to climb trees and play with Lizzie within eye and earshot of their folks.
The roomy design, much of it sketched out by Randy, who’s a corporate pilot by day and a musician by night, also got rid of a bad bottleneck between the kitchen and the living room, where the musical family keeps a four-piece drum set, a grand piano, and several guitars among other instruments.
“Bruce and Derek were a dream team to work with,” Randy says, referring to Bruce Giffin and Derek Shue. “They got it that music is an integral part of our lifestyle.”
Eden, an educational consultant and learning specialist who often works with clients in the new space, points out that the project team also commented “very candidly” about the couple’s original plans very early in the process. The valuable advice saved the Jasiorkowskis considerable time and money.
“Our ideas were a little bit too grandiose at first,” Eden remembers. Bringing experience and perspective to the proposed workload, Bruce helped the family accomplish a more practical and well-rounded project.
Also, adds Eden, Giffin & Crane stepped up to the added challenge of carrying out the multi-month remodel while the family remained in the home. While the Jasiorkowskis set up a temporary kitchen in the attached two-car garage, the demolition team, carpenters, plumbers, electricians, cabinetmakers, painters, and other crew members sealed off the work area to keep the dust down and cleaned up after themselves at the end of each workday.
Inset-panel cabinetry with a Swiss coffee and glazed-edge finish surrounding quartzite countertops on a buff-stained alder island, with distressed hickory flooring underfoot. The feel is blend of ranch and beach, a great fit for Santa Barbara.
“It’s a beautiful space,” Eden says. “It’s functional and it looks good.”
(By Keith Hamm, with photos by Coral VonZumwalt)





